Dining Room Design Ideas with Blue Walls and a Plaster Fireplace Surround
Refine by:
Budget
Sort by:Popular Today
1 - 20 of 84 photos
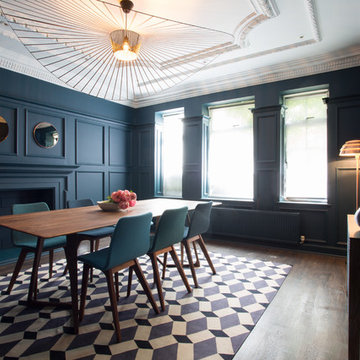
Gregory Davies
Design ideas for a transitional separate dining room in London with blue walls, dark hardwood floors, a standard fireplace and a plaster fireplace surround.
Design ideas for a transitional separate dining room in London with blue walls, dark hardwood floors, a standard fireplace and a plaster fireplace surround.
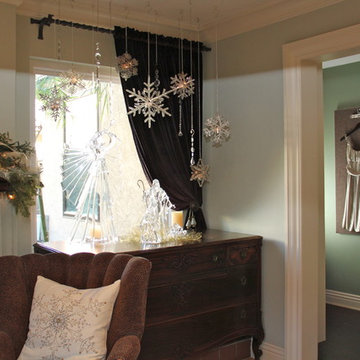
Design ideas for a mid-sized transitional kitchen/dining combo in San Diego with blue walls, light hardwood floors, a standard fireplace, a plaster fireplace surround and beige floor.
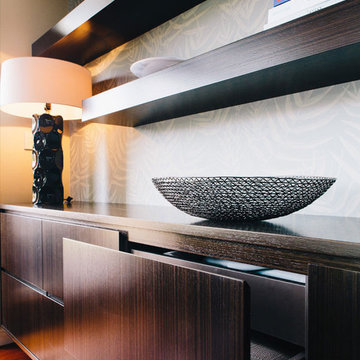
Photo of a midcentury open plan dining in Sydney with blue walls, medium hardwood floors, a standard fireplace and a plaster fireplace surround.

En tant que designer, j'ai toujours été fasciné par la rencontre entre l'ancien et le moderne. Le projet que je vous présente aujourd'hui incarne cette fusion avec brio. Au cœur d'un appartement haussmannien, symbole d'un Paris d'antan, se dévoile un séjour audacieusement revêtu de bleu foncé.
Cette nuance profonde et envoûtante ne se contente pas de donner une atmosphère contemporaine à la pièce ; elle met aussi en valeur les détails architecturaux si caractéristiques des intérieurs haussmanniens : moulures délicates, cheminées en marbre et parquets en point de Hongrie. Le bleu foncé, loin d'opprimer l'espace, le sublime en créant un contraste saisissant avec la luminosité naturelle qui baigne le séjour par ses larges fenêtres.
Ce choix audacieux témoigne de ma volonté constante de repousser les frontières du design traditionnel, tout en restant fidèle à l'âme et à l'histoire du lieu. Ce séjour, avec ses tonalités modernes nichées dans un écrin classique, est une ode à la beauté intemporelle et à l'innovation audacieuse.

Suite à une nouvelle acquisition cette ancien duplex a été transformé en triplex. Un étage pièce de vie, un étage pour les enfants pré ado et un étage pour les parents. Nous avons travaillé les volumes, la clarté, un look à la fois chaleureux et épuré
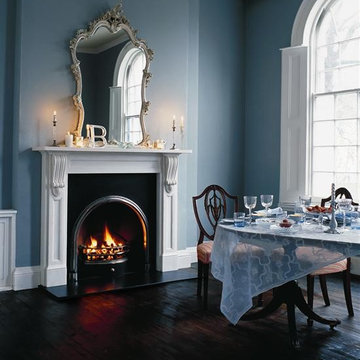
Chesney's Mantel
Photo of a large traditional separate dining room in Atlanta with blue walls, dark hardwood floors, a standard fireplace and a plaster fireplace surround.
Photo of a large traditional separate dining room in Atlanta with blue walls, dark hardwood floors, a standard fireplace and a plaster fireplace surround.
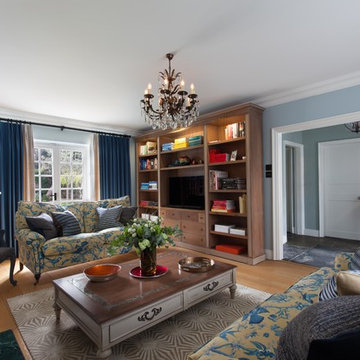
Design ideas for a large contemporary separate dining room in London with blue walls, light hardwood floors, a standard fireplace, a plaster fireplace surround and beige floor.
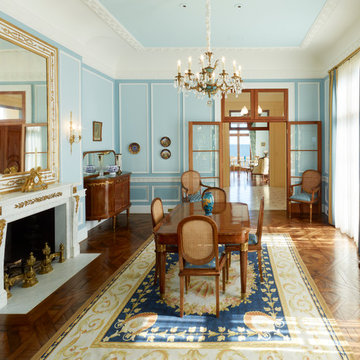
Photo of a traditional dining room in Boston with blue walls, dark hardwood floors, a standard fireplace, a plaster fireplace surround and brown floor.
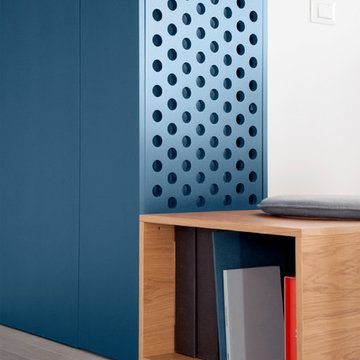
foto di Anna Positano
Design ideas for a mid-sized modern kitchen/dining combo in Milan with blue walls, light hardwood floors, a plaster fireplace surround and grey floor.
Design ideas for a mid-sized modern kitchen/dining combo in Milan with blue walls, light hardwood floors, a plaster fireplace surround and grey floor.
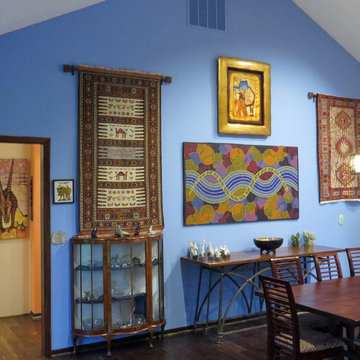
The Turkish Bridal rugs and African elephant art are hung 10 ft from floor. Art Installations did a great job mounting these for us. New 6 light iron and brass light fixture was wired in. Custom Window Panels and Rods. Custom seat cushions, All original art and handmade rugs.
Photo shows a view from living room into kitchen and family room.
Photography: jennyraedezigns.com
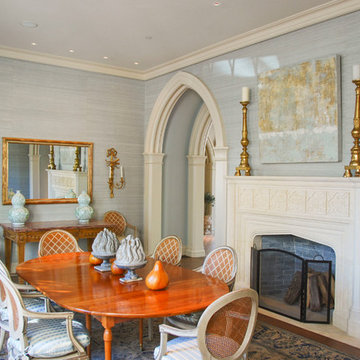
Large traditional separate dining room in Dallas with blue walls, medium hardwood floors, a standard fireplace, a plaster fireplace surround and brown floor.
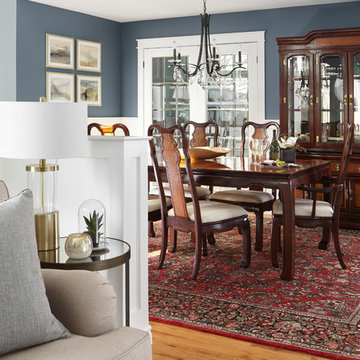
Our clients already owned their dining room furniture and the rugs in the dining, living and foyer areas as well as the Grandfather clock. We completed the rooms by blending in more transitional furnishings, lighting and window coverings to add updated appeal. We had the home owner paint the grandfather clock black and had the handrail of the stairs painted black as well as adding anchor points of black around the rooms.
We chose the wall colours from the lovely blue accents in the area rugs and carried the colour palette through the rest of the home's kitchen and main areas.
Photography by Kelly Horkoff of KWest Images
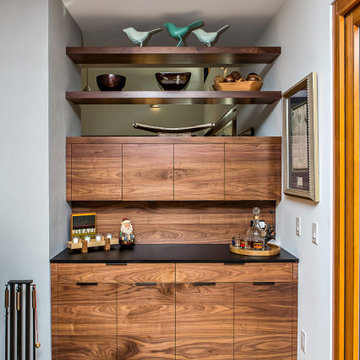
The little cocktail bar was built in next to the fireplace. It has open shelving above to allow light and air through. The custom cabinets are flat front flush walnut veneer. This cabinet has room for glassware, barware and extra supplies as needed for the dining room adjacent to it.
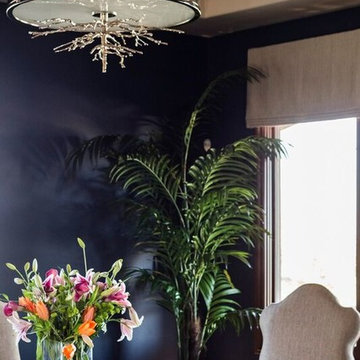
Inspiration for a mid-sized transitional kitchen/dining combo in Las Vegas with blue walls, dark hardwood floors, a standard fireplace and a plaster fireplace surround.
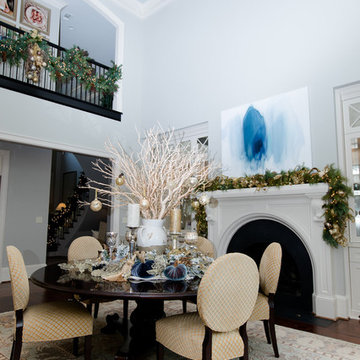
Holiday decorating for Kelly Page, a blogger @bluegraygal in Atlanta. She loves the blue, cream, and gold color scheme.
Photo by Sarah D. Harper
Large transitional kitchen/dining combo in Atlanta with blue walls, dark hardwood floors, a standard fireplace and a plaster fireplace surround.
Large transitional kitchen/dining combo in Atlanta with blue walls, dark hardwood floors, a standard fireplace and a plaster fireplace surround.
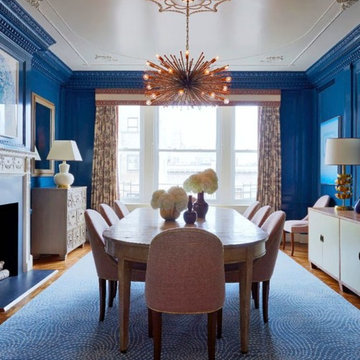
Transitional dining room in Sacramento with blue walls, medium hardwood floors, a standard fireplace, a plaster fireplace surround and beige floor.
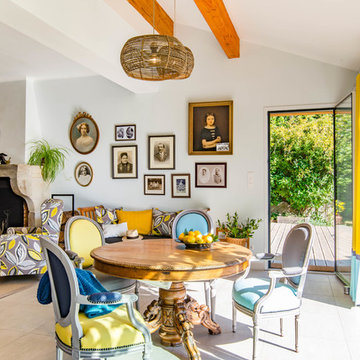
La pièce a été agrandie de 20 m² à partir de la poutre maçonnée.
On a créé une ouverture à l'Est qui fait face à la porte d'entrée pour un effet traversant très lumineux à toute heure du jour.
Crédits photo: Stéphane Mommey
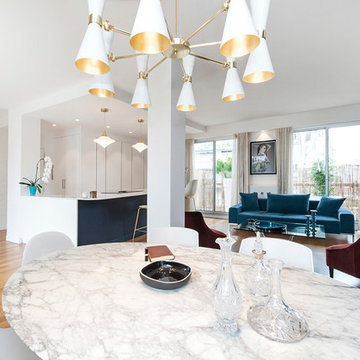
Suite à une nouvelle acquisition cette ancien duplex a été transformé en triplex. Un étage pièce de vie, un étage pour les enfants pré ado et un étage pour les parents. Nous avons travaillé les volumes, la clarté, un look à la fois chaleureux et épuré
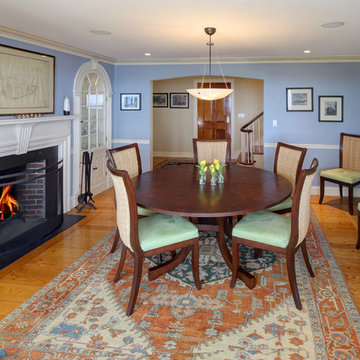
Randolph Ashey
This is an example of a large traditional separate dining room in Portland Maine with blue walls, light hardwood floors, a standard fireplace and a plaster fireplace surround.
This is an example of a large traditional separate dining room in Portland Maine with blue walls, light hardwood floors, a standard fireplace and a plaster fireplace surround.
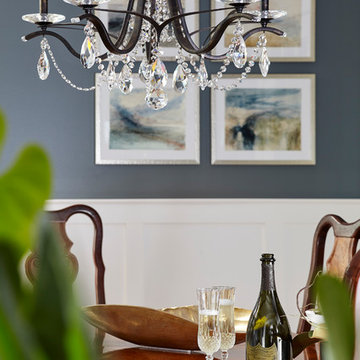
Our clients already owned their dining room furniture and the rugs in the dining, living and foyer areas as well as the Grandfather clock. We completed the rooms by blending in more transitional furnishings, lighting and window coverings to add updated appeal. We had the home owner paint the grandfather clock black and had the handrail of the stairs painted black as well as adding anchor points of black around the rooms.
We chose the wall colours from the lovely blue accents in the area rugs and carried the colour palette through the rest of the home's kitchen and main areas.
Photography by Kelly Horkoff of KWest Images
Dining Room Design Ideas with Blue Walls and a Plaster Fireplace Surround
1