Dining Room Design Ideas with a Plaster Fireplace Surround and Brown Floor
Refine by:
Budget
Sort by:Popular Today
1 - 20 of 761 photos
Item 1 of 3

Дизайнер характеризует стиль этой квартиры как романтичная эклектика: «Здесь совмещены разные времена (старая и новая мебель), советское прошлое и настоящее, уральский колорит и европейская классика. Мне хотелось сделать этот проект с уральским акцентом».
На книжном стеллаже — скульптура-часы «Хозяйка Медной горы и Данила Мастер», каслинское литьё.

Modern Dining Room in an open floor plan, sits between the Living Room, Kitchen and Backyard Patio. The modern electric fireplace wall is finished in distressed grey plaster. Modern Dining Room Furniture in Black and white is paired with a sculptural glass chandelier. Floor to ceiling windows and modern sliding glass doors expand the living space to the outdoors.
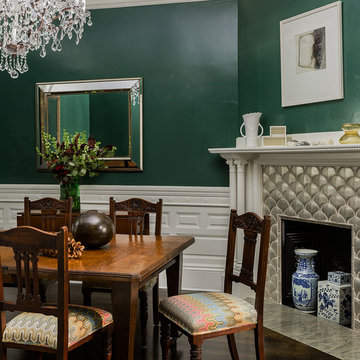
Michael Lee
Photo of a large traditional separate dining room in Boston with green walls, dark hardwood floors, a standard fireplace, a plaster fireplace surround and brown floor.
Photo of a large traditional separate dining room in Boston with green walls, dark hardwood floors, a standard fireplace, a plaster fireplace surround and brown floor.
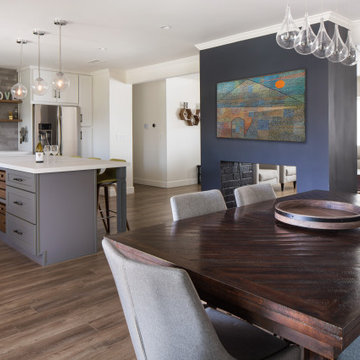
A run down traditional 1960's home in the heart of the san Fernando valley area is a common site for home buyers in the area. so, what can you do with it you ask? A LOT! is our answer. Most first-time home buyers are on a budget when they need to remodel and we know how to maximize it. The entire exterior of the house was redone with #stucco over layer, some nice bright color for the front door to pop out and a modern garage door is a good add. the back yard gained a huge 400sq. outdoor living space with Composite Decking from Cali Bamboo and a fantastic insulated patio made from aluminum. The pool was redone with dark color pebble-tech for better temperature capture and the 0 maintenance of the material.
Inside we used water resistance wide planks European oak look-a-like laminated flooring. the floor is continues throughout the entire home (except the bathrooms of course ? ).
A gray/white and a touch of earth tones for the wall colors to bring some brightness to the house.
The center focal point of the house is the transitional farmhouse kitchen with real reclaimed wood floating shelves and custom-made island vegetables/fruits baskets on a full extension hardware.
take a look at the clean and unique countertop cloudburst-concrete by caesarstone it has a "raw" finish texture.
The master bathroom is made entirely from natural slate stone in different sizes, wall mounted modern vanity and a fantastic shower system by Signature Hardware.
Guest bathroom was lightly remodeled as well with a new 66"x36" Mariposa tub by Kohler with a single piece quartz slab installed above it.
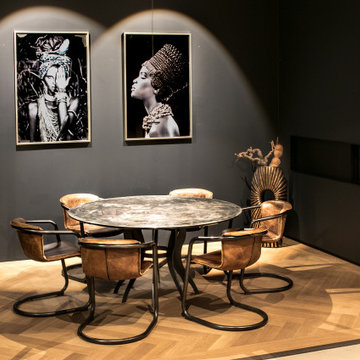
Design ideas for a mid-sized contemporary open plan dining in Munich with black walls, medium hardwood floors, a ribbon fireplace, a plaster fireplace surround and brown floor.

Modern Dining Room in an open floor plan, sits between the Living Room, Kitchen and Outdoor Patio. The modern electric fireplace wall is finished in distressed grey plaster. Modern Dining Room Furniture in Black and white is paired with a sculptural glass chandelier.
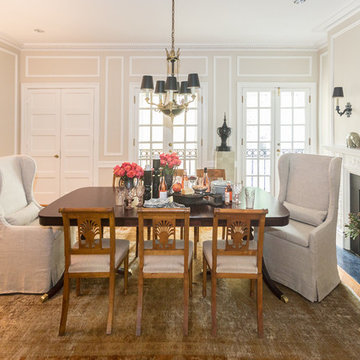
Design ideas for a large transitional separate dining room in DC Metro with grey walls, medium hardwood floors, a standard fireplace, a plaster fireplace surround and brown floor.
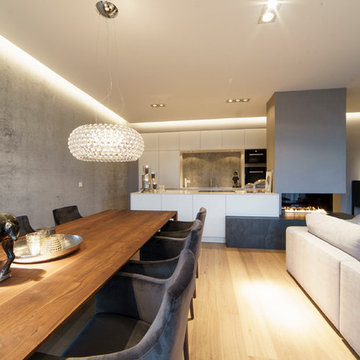
Foto: Kristian Scheffler
This is an example of a large contemporary open plan dining in Leipzig with grey walls, medium hardwood floors, a plaster fireplace surround, brown floor and a wood stove.
This is an example of a large contemporary open plan dining in Leipzig with grey walls, medium hardwood floors, a plaster fireplace surround, brown floor and a wood stove.
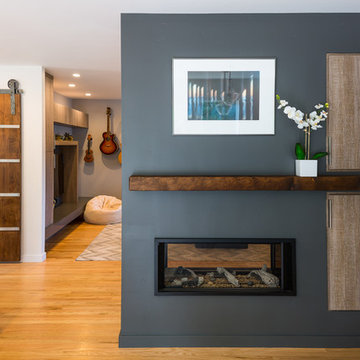
The homeowner demolished the existing brick fireplace and in it's place, we created a beautiful two sided modern fireplace design with a custom wood mantel and integrated cabinetry.
Kate Falconer Photography
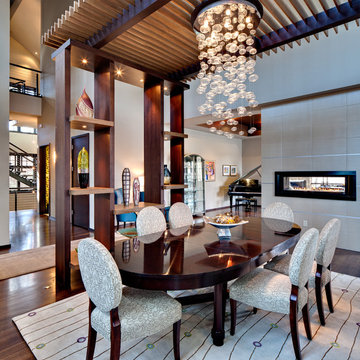
Meechan Architectural Photography
Inspiration for a large contemporary kitchen/dining combo in Other with grey walls, dark hardwood floors, a two-sided fireplace, a plaster fireplace surround and brown floor.
Inspiration for a large contemporary kitchen/dining combo in Other with grey walls, dark hardwood floors, a two-sided fireplace, a plaster fireplace surround and brown floor.
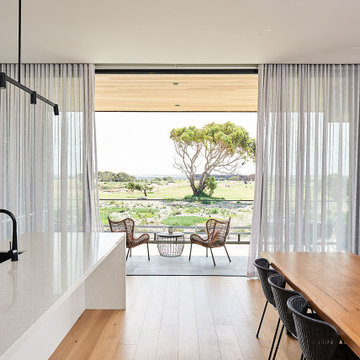
This is an example of a large beach style open plan dining in Geelong with white walls, medium hardwood floors, a standard fireplace, a plaster fireplace surround and brown floor.
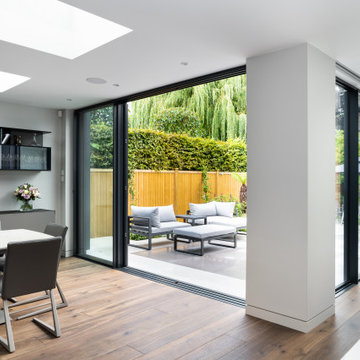
Expansive modern open plan dining in Surrey with white walls, medium hardwood floors, a two-sided fireplace, a plaster fireplace surround and brown floor.
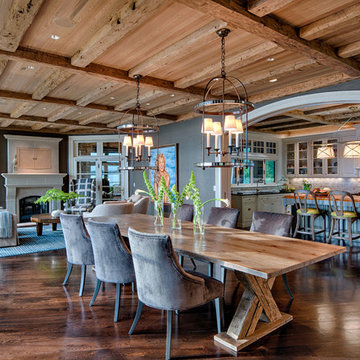
Steinberger Photography
This is an example of a mid-sized country open plan dining in Other with grey walls, dark hardwood floors, a standard fireplace, a plaster fireplace surround and brown floor.
This is an example of a mid-sized country open plan dining in Other with grey walls, dark hardwood floors, a standard fireplace, a plaster fireplace surround and brown floor.
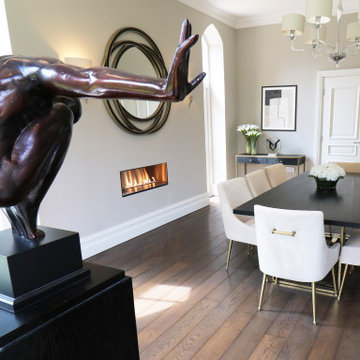
Large modern dining room in Cheshire with grey walls, dark hardwood floors, a ribbon fireplace, a plaster fireplace surround and brown floor.
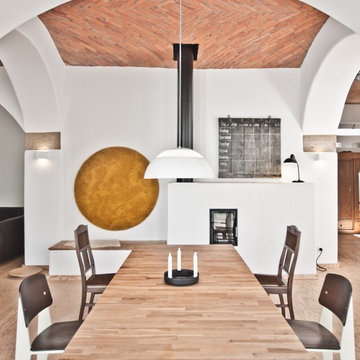
This is an example of a mid-sized scandinavian open plan dining in Hanover with white walls, a plaster fireplace surround, brown floor, light hardwood floors and a wood stove.
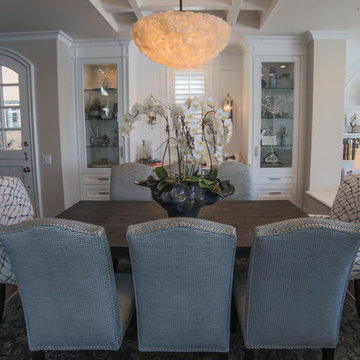
This is an example of a mid-sized open plan dining in Orange County with beige walls, dark hardwood floors, a standard fireplace, a plaster fireplace surround and brown floor.
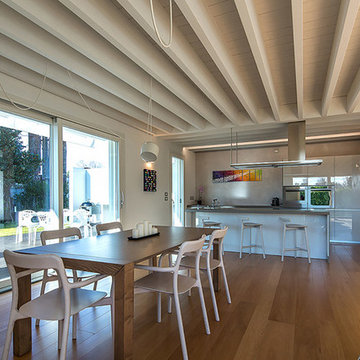
Il pranzo e la cucina si fondono in un continuo.
Design ideas for a mid-sized contemporary open plan dining in Other with white walls, painted wood floors, a hanging fireplace, a plaster fireplace surround and brown floor.
Design ideas for a mid-sized contemporary open plan dining in Other with white walls, painted wood floors, a hanging fireplace, a plaster fireplace surround and brown floor.
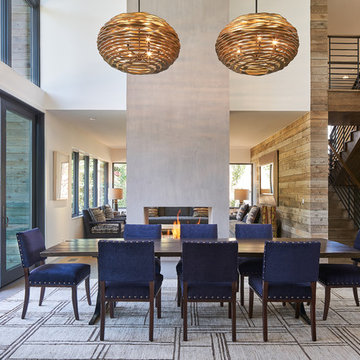
David Agnello
Inspiration for a mid-sized contemporary open plan dining in Salt Lake City with beige walls, dark hardwood floors, a two-sided fireplace, a plaster fireplace surround and brown floor.
Inspiration for a mid-sized contemporary open plan dining in Salt Lake City with beige walls, dark hardwood floors, a two-sided fireplace, a plaster fireplace surround and brown floor.
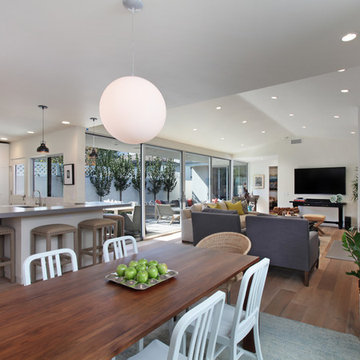
Design ideas for a large contemporary open plan dining in Orange County with white walls, light hardwood floors, a standard fireplace, a plaster fireplace surround and brown floor.
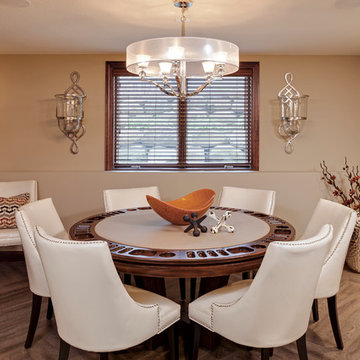
Landmark Photography
Photo of a mid-sized transitional dining room in Minneapolis with white walls, medium hardwood floors, a ribbon fireplace, a plaster fireplace surround and brown floor.
Photo of a mid-sized transitional dining room in Minneapolis with white walls, medium hardwood floors, a ribbon fireplace, a plaster fireplace surround and brown floor.
Dining Room Design Ideas with a Plaster Fireplace Surround and Brown Floor
1