Dining Room Design Ideas with Medium Hardwood Floors and a Plaster Fireplace Surround
Refine by:
Budget
Sort by:Popular Today
1 - 20 of 740 photos
Item 1 of 3
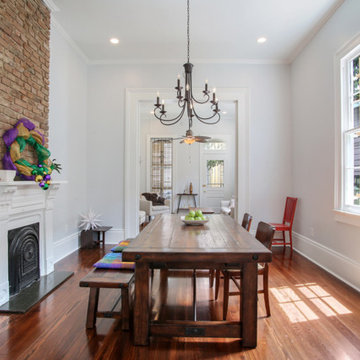
Small traditional separate dining room in New Orleans with white walls, medium hardwood floors, a standard fireplace, a plaster fireplace surround and brown floor.
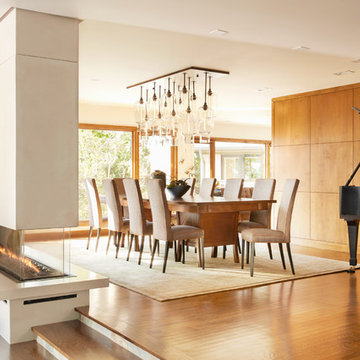
A modern glass fireplace an Ortal Space Creator 120 organically separates this sunken den and dining room. A set of three glazed vases in shades of amber, chartreuse and olive stand on the cream concrete hearth. Wide flagstone steps capped with oak slabs lead the way to the dining room. The base of the espresso stained dining table is accented with zebra wood and rests on an ombre rug in shades of soft green and orange. The table’s centerpiece is a hammered pot filled with greenery. Hanging above the table is a striking modern light fixture with glass globes. The ivory walls and ceiling are punctuated with warm, honey stained alder trim. Orange piping against a tone on tone chocolate fabric covers the dining chairs paying homage to the warm tones of the stained oak floor. The ebony chair legs coordinate with the black of the baby grand piano which stands at the ready for anyone eager to play the room a tune.
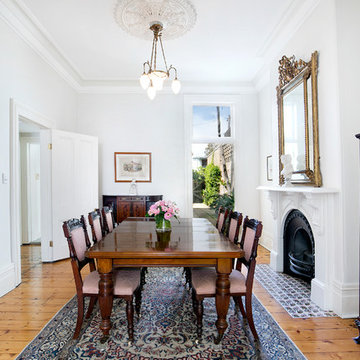
Pilcher Residential
Inspiration for a traditional separate dining room in Sydney with white walls, medium hardwood floors, a standard fireplace, a plaster fireplace surround and brown floor.
Inspiration for a traditional separate dining room in Sydney with white walls, medium hardwood floors, a standard fireplace, a plaster fireplace surround and brown floor.

Foto: Michael Voit, Nußdorf
Design ideas for a contemporary open plan dining in Munich with white walls, medium hardwood floors, a wood stove, a plaster fireplace surround and wood.
Design ideas for a contemporary open plan dining in Munich with white walls, medium hardwood floors, a wood stove, a plaster fireplace surround and wood.
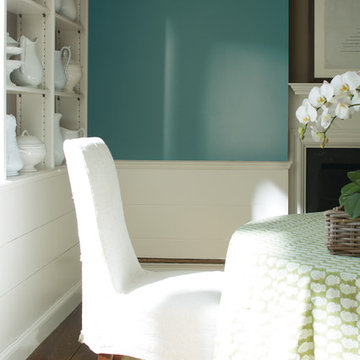
Photo of a mid-sized country separate dining room in Other with blue walls, medium hardwood floors, a standard fireplace, a plaster fireplace surround and brown floor.
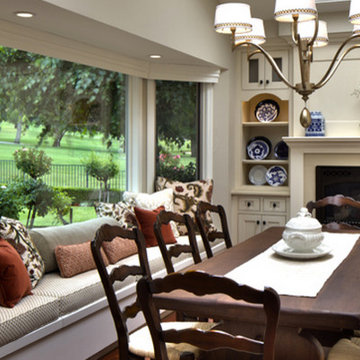
This is an example of a mid-sized traditional separate dining room in Other with beige walls, medium hardwood floors, a standard fireplace and a plaster fireplace surround.
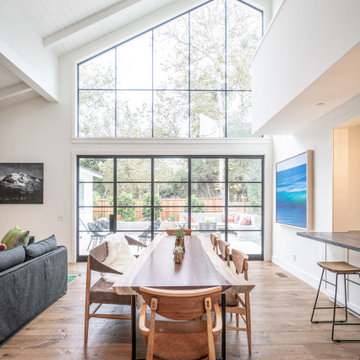
This is a light rustic European White Oak hardwood floor.
Design ideas for an expansive transitional open plan dining in Santa Barbara with white walls, medium hardwood floors, a standard fireplace, a plaster fireplace surround, brown floor and timber.
Design ideas for an expansive transitional open plan dining in Santa Barbara with white walls, medium hardwood floors, a standard fireplace, a plaster fireplace surround, brown floor and timber.
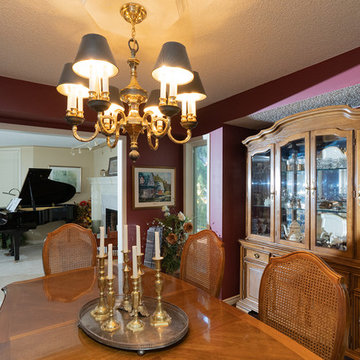
Mid-sized traditional separate dining room in Calgary with a standard fireplace, a plaster fireplace surround, purple walls, medium hardwood floors and brown floor.
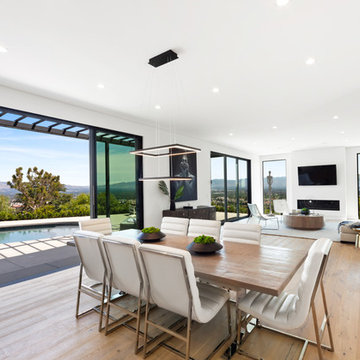
Design ideas for a mid-sized contemporary open plan dining in Los Angeles with white walls, a standard fireplace, a plaster fireplace surround, medium hardwood floors and brown floor.
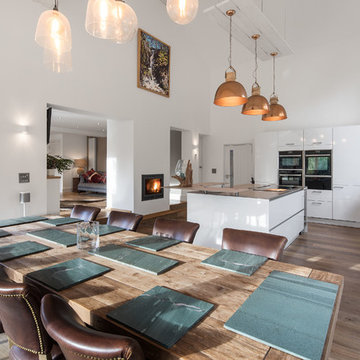
tonywestphoto.co.uk
This is an example of a large contemporary kitchen/dining combo in Other with medium hardwood floors, brown floor, white walls, a two-sided fireplace and a plaster fireplace surround.
This is an example of a large contemporary kitchen/dining combo in Other with medium hardwood floors, brown floor, white walls, a two-sided fireplace and a plaster fireplace surround.
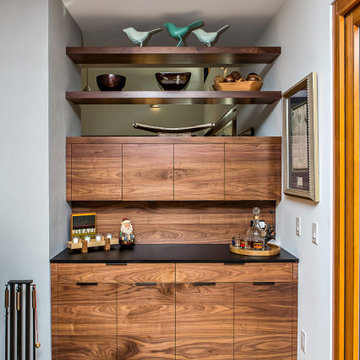
The little cocktail bar was built in next to the fireplace. It has open shelving above to allow light and air through. The custom cabinets are flat front flush walnut veneer. This cabinet has room for glassware, barware and extra supplies as needed for the dining room adjacent to it.
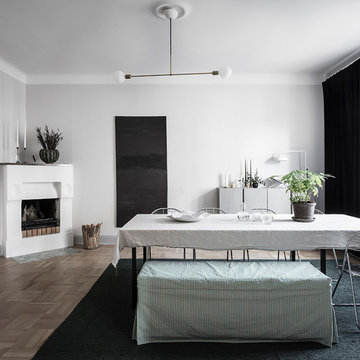
Photo of a mid-sized scandinavian separate dining room in Gothenburg with white walls, medium hardwood floors, a corner fireplace, a plaster fireplace surround and beige floor.
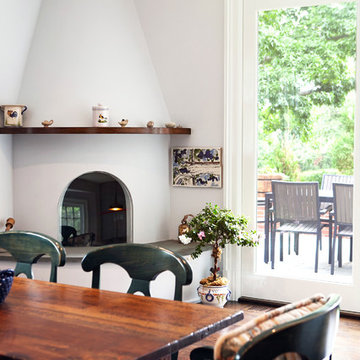
Inspiration for a mid-sized transitional kitchen/dining combo in New York with medium hardwood floors, a corner fireplace, grey walls, a plaster fireplace surround and brown floor.
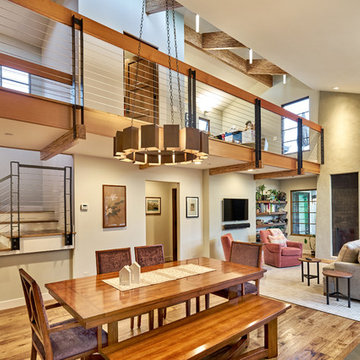
Palo Alto mid century Coastwise house renovation, creating open loft concept. Focusing on sustainability, green materials and designed for aging in place, the home took on an industrial style.
Clear stained engineered parallam lumber and black steel accents expose the structure of loft and clerestory.
A vertically aligned fireplace by Ortal Fireplace is inset behind a patina'ed sheet metal panel and wrapped in a plaster surround hand finished with American Clay.
American Clay artist: Orit Yanai, San Francisco
Steel artist: Lee Crowley, http://www.leecrowleyart.com
Color Consulting: Penelope Jones Interior Design
Photo: Mark Pinkerton vi360
Steel cable rail. Uprights are custom made steel supported on cantilevered engineered lumber beams.
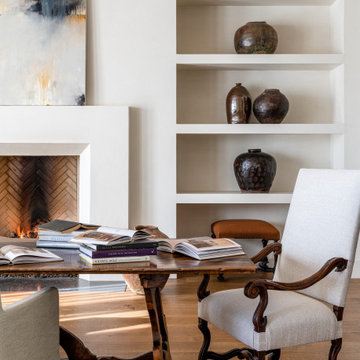
Dining Room with integrated, hand troweled plaster and wood burning fireplace.
Inspiration for a mid-sized transitional open plan dining in Nashville with white walls, medium hardwood floors, a standard fireplace, a plaster fireplace surround and brown floor.
Inspiration for a mid-sized transitional open plan dining in Nashville with white walls, medium hardwood floors, a standard fireplace, a plaster fireplace surround and brown floor.
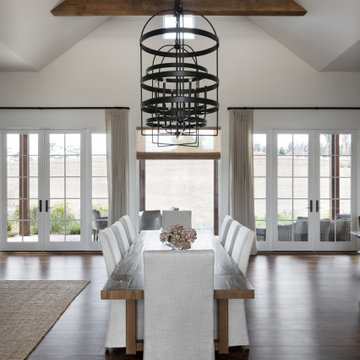
Beautiful, expansive room for hosting long evening dinners. Reclaimed wood beams bring warmth and dimension to this vaulted space.. Custom chandeliers fit perfectly in the space.
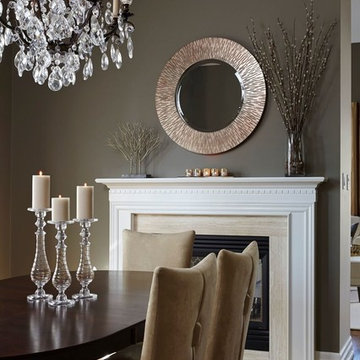
Our client wanted her home to reflect her taste much more than it had, as well as providing a cozy home for herself, her children and their pets. We gutted and completely renovated the 2 bathrooms on the main floor, replaced and refinished flooring throughout as well as a new colour scheme, new custom furniture, lighting and styling. We selected a calm and neutral palette with geometric shapes and soft sea colours for accents for a comfortable, casual elegance. Photos by Kelly Horkoff, kwestimages.com

Vista dall'ingresso: in primo piano la zona pranzo con tavolo circolare in marmo, sedie tulip e lampadario Tom Dixon.
Sullo sfondo camino a legna integrato e zona salotto.
Parquet in rovere naturale con posa spina ungherese.
Pareti bianche e verde grigio. Tende bianche filtranti e carta da parati raffigurante tronchi di betulla.
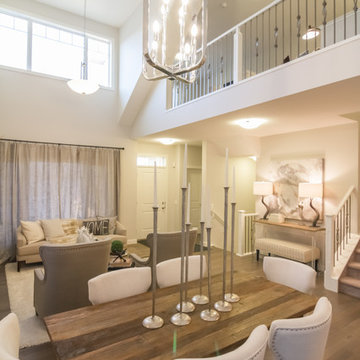
Great Room of 24' unit with loft
Large transitional open plan dining in Calgary with white walls, medium hardwood floors, a standard fireplace and a plaster fireplace surround.
Large transitional open plan dining in Calgary with white walls, medium hardwood floors, a standard fireplace and a plaster fireplace surround.
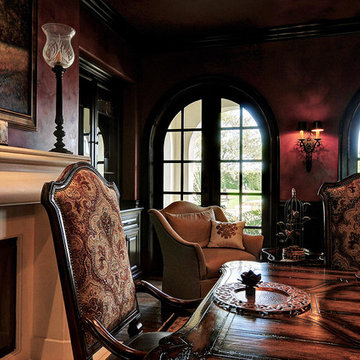
Photo of a large mediterranean separate dining room in Los Angeles with red walls, medium hardwood floors, a standard fireplace and a plaster fireplace surround.
Dining Room Design Ideas with Medium Hardwood Floors and a Plaster Fireplace Surround
1