Dining Room Design Ideas with a Plaster Fireplace Surround and White Floor
Refine by:
Budget
Sort by:Popular Today
1 - 20 of 92 photos
Item 1 of 3
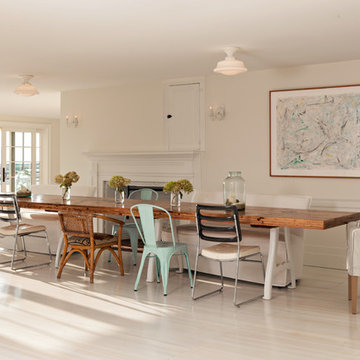
My client came to us with a request to make a contemporary meets warm and inviting 17 foot dining table using only 15 foot long, extra wide "Kingswood" boards from their 1700's attic floor. The bases are vintage cast iron circa 1900 Adam's Brothers - Providence, RI.
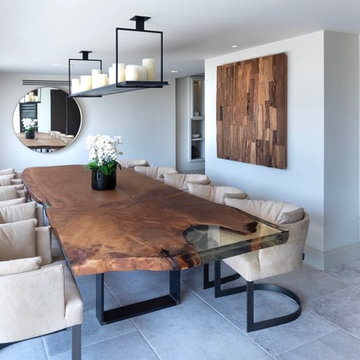
The Stunning Dining Room of this Llama Group Lake View House project. With a stunning 48,000 year old certified wood and resin table which is part of the Janey Butler Interiors collections. Stunning leather and bronze dining chairs. Bronze B3 Bulthaup wine fridge and hidden bar area with ice drawers and fridges. All alongside the 16 metres of Crestron automated Sky-Frame which over looks the amazing lake and grounds beyond. All furniture seen is from the Design Studio at Janey Butler Interiors.
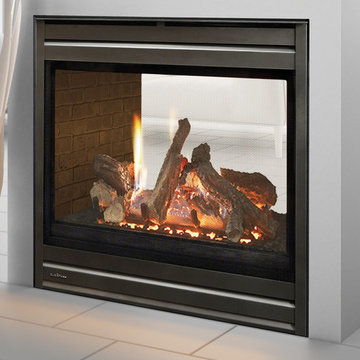
The best fire. The cleanest look. And an authentic masonry appearance. Escape to warmth and comfort from two sides. With this captivating functional focal point.
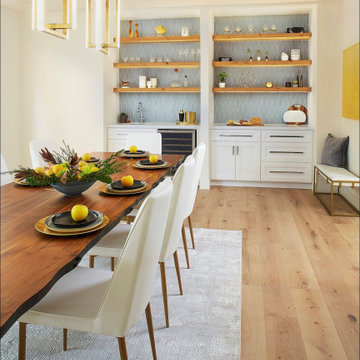
This modern dining room accompanies an entire home remodel in the hills of Piedmont California. The wet bar was once a closet for dining storage that we recreated into a beautiful dual wet bar and dining storage unit with open shelving and modern geometric blue tile.
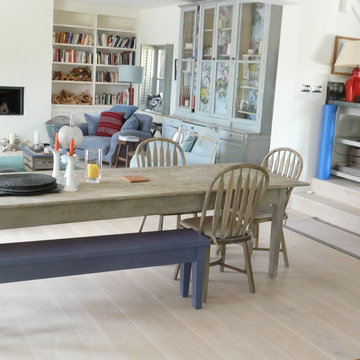
A relaxed coastal style kitchen with white wooden floors by Naked Floors. The floorboards are mixed width and are hand finished to create the perfect colour match for this relaxed coastal style home
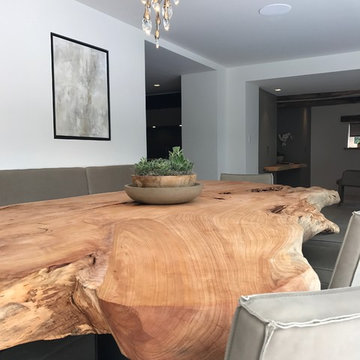
Working with Janey Butler Interiors on the total renovation of this once dated cottage set in a wonderful location. Creating for our clients within this project a stylish contemporary dining area with skyframe frameless sliding doors, allowing for wonderful indoor - outdoor luxuryliving.
With a beautifully bespoke dining table & stylish Piet Boon Dining Chairs, Ochre Seed Cloud chandelier and built in leather booth seating.
This new addition completed this new Kitchen Area, with wall to wall Skyframe that maximised the views to the extensive gardens, and when opened, had no supports / structures to hinder the view, so that the whole corner of the room was completely open to the bri solet, so that in the summer months you can dine inside or out with no apparent divide. This was achieved by clever installation of the Skyframe System, with integrated drainage allowing seamless continuation of the flooring and ceiling finish from the inside to the covered outside area.
New underfloor heating and a complete AV system was also installed with Crestron & Lutron Automation and Control over all of the Lighitng and AV. We worked with our partners at Kitchen Architecture who supplied the stylish Bautaulp B3 Kitchen and Gaggenau Applicances, to design a large kitchen that was stunning to look at in this newly created room, but also gave all the functionality our clients needed with their large family and frequent entertaining.

Inspiration for an industrial dining room in Madrid with white walls, a standard fireplace, a plaster fireplace surround and white floor.
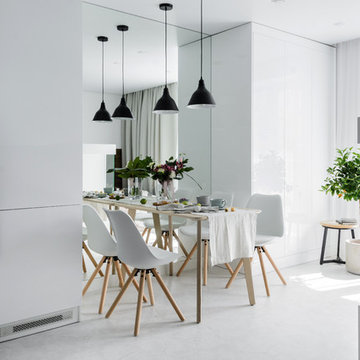
Анастасия Розонова
Inspiration for a small contemporary kitchen/dining combo in Novosibirsk with white walls, vinyl floors, a ribbon fireplace, a plaster fireplace surround and white floor.
Inspiration for a small contemporary kitchen/dining combo in Novosibirsk with white walls, vinyl floors, a ribbon fireplace, a plaster fireplace surround and white floor.
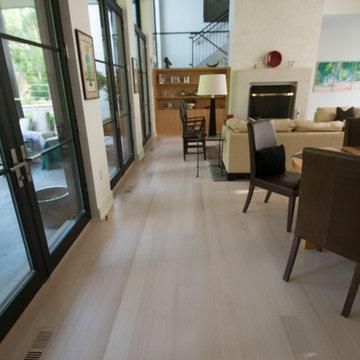
5" Rift Only Clear White Oak. The wood floor is almost too perfect. Finished with Bona White.
Dining room in Other with white walls, light hardwood floors, a standard fireplace, a plaster fireplace surround and white floor.
Dining room in Other with white walls, light hardwood floors, a standard fireplace, a plaster fireplace surround and white floor.
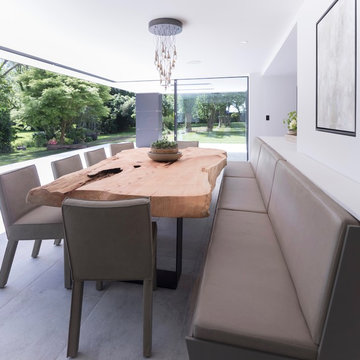
Working with Janey Butler Interiors on the total renovation of this once dated cottage set in a wonderful location. Creating for our clients within this project a stylish contemporary dining area with skyframe frameless sliding doors, allowing for wonderful indoor - outdoor luxuryliving.
With a beautifully bespoke dining table & stylish Piet Boon Dining Chairs, Ochre Seed Cloud chandelier and built in leather booth seating.
This new addition completed this new Kitchen Area, with wall to wall Skyframe that maximised the views to the extensive gardens, and when opened, had no supports / structures to hinder the view, so that the whole corner of the room was completely open to the bri solet, so that in the summer months you can dine inside or out with no apparent divide. This was achieved by clever installation of the Skyframe System, with integrated drainage allowing seamless continuation of the flooring and ceiling finish from the inside to the covered outside area.
New underfloor heating and a complete AV system was also installed with Crestron & Lutron Automation and Control over all of the Lighitng and AV. We worked with our partners at Kitchen Architecture who supplied the stylish Bautaulp B3 Kitchen and Gaggenau Applicances, to design a large kitchen that was stunning to look at in this newly created room, but also gave all the functionality our clients needed with their large family and frequent entertaining.
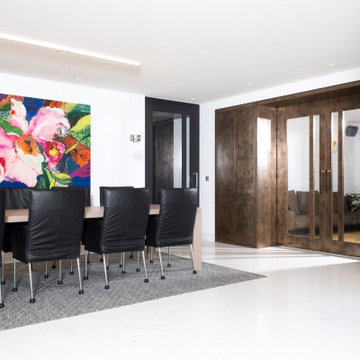
Inspiration for a large modern separate dining room in Other with white walls, marble floors, a two-sided fireplace, a plaster fireplace surround and white floor.
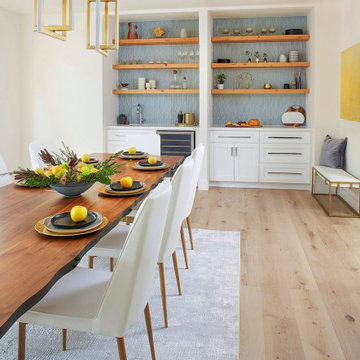
This modern dining room accompanies an entire home remodel in the hills of Piedmont California. The wet bar was once a closet for dining storage that we recreated into a beautiful dual wet bar and dining storage unit with open shelving and modern geometric blue tile.
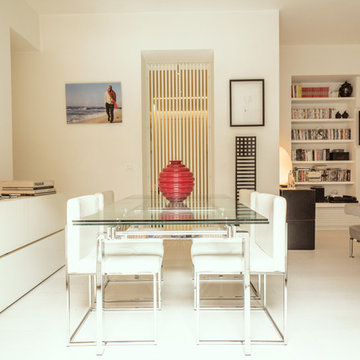
foto Chris Milo
Inspiration for a mid-sized contemporary open plan dining in Rome with white walls, white floor, a ribbon fireplace, painted wood floors and a plaster fireplace surround.
Inspiration for a mid-sized contemporary open plan dining in Rome with white walls, white floor, a ribbon fireplace, painted wood floors and a plaster fireplace surround.
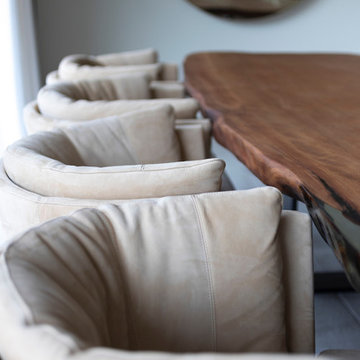
The Stunning Dining Room of this Llama Group Lake View House project. With a stunning 48,000 year old certified wood and resin table which is part of the Janey Butler Interiors collections. Stunning leather and bronze dining chairs. Bronze B3 Bulthaup wine fridge and hidden bar area with ice drawers and fridges. All alongside the 16 metres of Crestron automated Sky-Frame which over looks the amazing lake and grounds beyond. All furniture seen is from the Design Studio at Janey Butler Interiors.
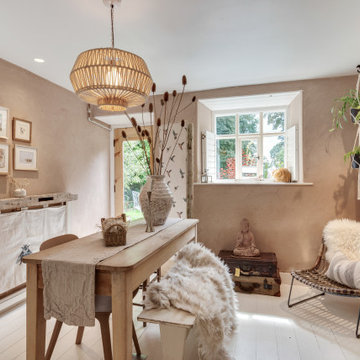
This dining room brings the outdoors in as much as possible in this listed property. The owners are keen travellers and use this space for work as well as entertainment.
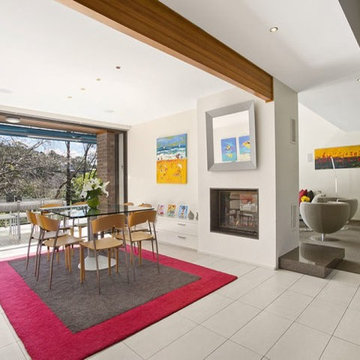
Greg O'Donnell
Photo of a mid-sized contemporary kitchen/dining combo in Sydney with white walls, ceramic floors, a two-sided fireplace, a plaster fireplace surround and white floor.
Photo of a mid-sized contemporary kitchen/dining combo in Sydney with white walls, ceramic floors, a two-sided fireplace, a plaster fireplace surround and white floor.
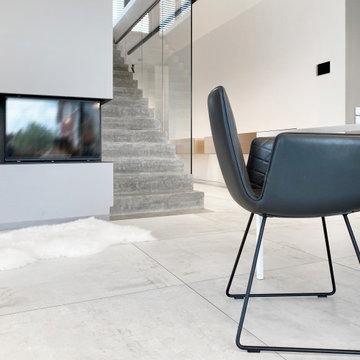
Wohn und Essbereich mit Kamin, angrenzende Sichtbetontreppe, Galerie und Luftraum
Photo of a large contemporary open plan dining in Other with grey walls, ceramic floors, a corner fireplace, a plaster fireplace surround and white floor.
Photo of a large contemporary open plan dining in Other with grey walls, ceramic floors, a corner fireplace, a plaster fireplace surround and white floor.
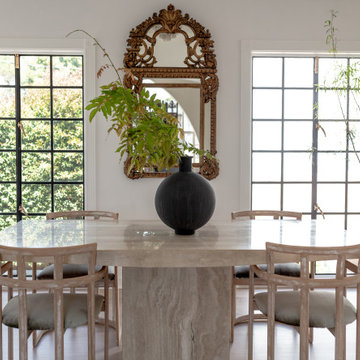
A dreamy space inspired by creamy natural tones and texture. We restored this home built in 1949 and brought back its mojo.
This is an example of a mid-sized midcentury dining room in San Luis Obispo with beige walls, light hardwood floors, a standard fireplace, a plaster fireplace surround and white floor.
This is an example of a mid-sized midcentury dining room in San Luis Obispo with beige walls, light hardwood floors, a standard fireplace, a plaster fireplace surround and white floor.
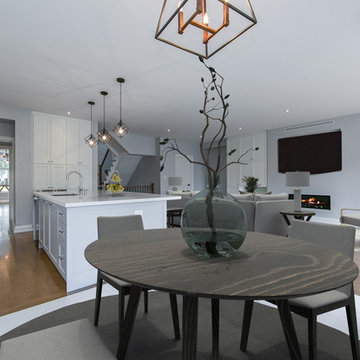
Mid-sized modern open plan dining in Toronto with grey walls, marble floors, a standard fireplace, a plaster fireplace surround and white floor.
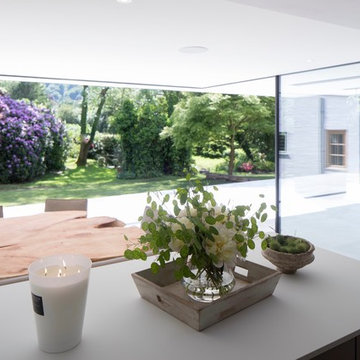
Working with Janey Butler Interiors on the total renovation of this once dated cottage set in a wonderful location. Creating for our clients within this project a stylish contemporary dining area with skyframe frameless sliding doors, allowing for wonderful indoor - outdoor luxuryliving.
With a beautifully bespoke dining table & stylish Piet Boon Dining Chairs, Ochre Seed Cloud chandelier and built in leather booth seating.
This new addition completed this new Kitchen Area, with wall to wall Skyframe that maximised the views to the extensive gardens, and when opened, had no supports / structures to hinder the view, so that the whole corner of the room was completely open to the bri solet, so that in the summer months you can dine inside or out with no apparent divide. This was achieved by clever installation of the Skyframe System, with integrated drainage allowing seamless continuation of the flooring and ceiling finish from the inside to the covered outside area.
New underfloor heating and a complete AV system was also installed with Crestron & Lutron Automation and Control over all of the Lighitng and AV. We worked with our partners at Kitchen Architecture who supplied the stylish Bautaulp B3 Kitchen and Gaggenau Applicances, to design a large kitchen that was stunning to look at in this newly created room, but also gave all the functionality our clients needed with their large family and frequent entertaining.
Dining Room Design Ideas with a Plaster Fireplace Surround and White Floor
1