Dining Room Design Ideas with a Plaster Fireplace Surround

Дизайнер характеризует стиль этой квартиры как романтичная эклектика: «Здесь совмещены разные времена (старая и новая мебель), советское прошлое и настоящее, уральский колорит и европейская классика. Мне хотелось сделать этот проект с уральским акцентом».
На книжном стеллаже — скульптура-часы «Хозяйка Медной горы и Данила Мастер», каслинское литьё.

Modern Dining Room in an open floor plan, sits between the Living Room, Kitchen and Backyard Patio. The modern electric fireplace wall is finished in distressed grey plaster. Modern Dining Room Furniture in Black and white is paired with a sculptural glass chandelier. Floor to ceiling windows and modern sliding glass doors expand the living space to the outdoors.

Modern Dining Room in an open floor plan, sits between the Living Room, Kitchen and Backyard Patio. The modern electric fireplace wall is finished in distressed grey plaster. Modern Dining Room Furniture in Black and white is paired with a sculptural glass chandelier. Floor to ceiling windows and modern sliding glass doors expand the living space to the outdoors.
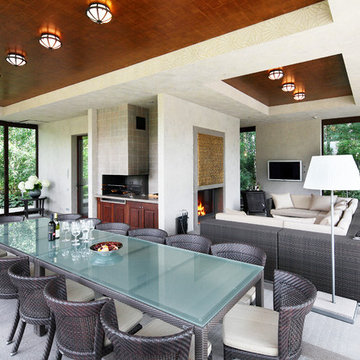
Сергей Моргунов
Inspiration for a contemporary open plan dining in Moscow with white walls, a standard fireplace and a plaster fireplace surround.
Inspiration for a contemporary open plan dining in Moscow with white walls, a standard fireplace and a plaster fireplace surround.
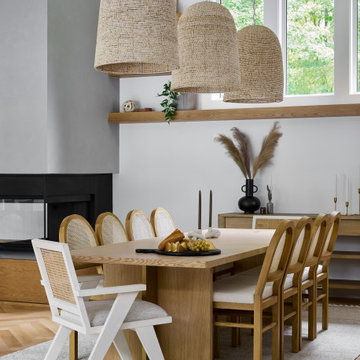
Inspiration for a large contemporary open plan dining in Chicago with white walls, light hardwood floors, a plaster fireplace surround, a corner fireplace and beige floor.
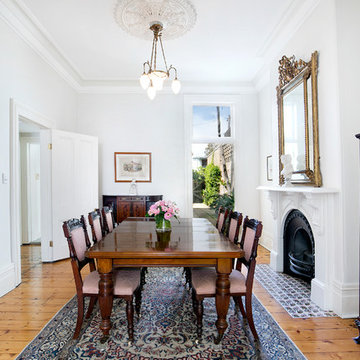
Pilcher Residential
Inspiration for a traditional separate dining room in Sydney with white walls, medium hardwood floors, a standard fireplace, a plaster fireplace surround and brown floor.
Inspiration for a traditional separate dining room in Sydney with white walls, medium hardwood floors, a standard fireplace, a plaster fireplace surround and brown floor.
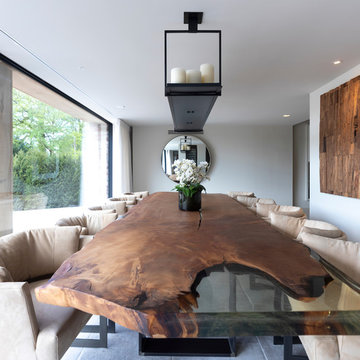
The Stunning Dining Room of this Llama Group Lake View House project. With a stunning 48,000 year old certified wood and resin table which is part of the Janey Butler Interiors collections. Stunning leather and bronze dining chairs. Bronze B3 Bulthaup wine fridge and hidden bar area with ice drawers and fridges. All alongside the 16 metres of Crestron automated Sky-Frame which over looks the amazing lake and grounds beyond. All furniture seen is from the Design Studio at Janey Butler Interiors.

Design ideas for a mid-sized country kitchen/dining combo in Austin with white walls, light hardwood floors, a standard fireplace, a plaster fireplace surround and beige floor.
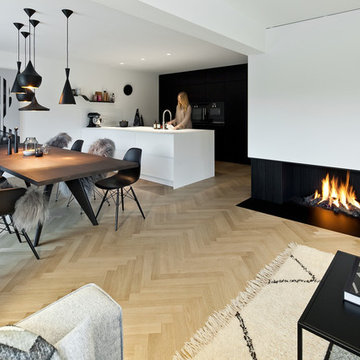
Andreas Zapfe, www.objektphoto.com
Photo of a large contemporary kitchen/dining combo in Munich with white walls, light hardwood floors, a ribbon fireplace, a plaster fireplace surround and beige floor.
Photo of a large contemporary kitchen/dining combo in Munich with white walls, light hardwood floors, a ribbon fireplace, a plaster fireplace surround and beige floor.
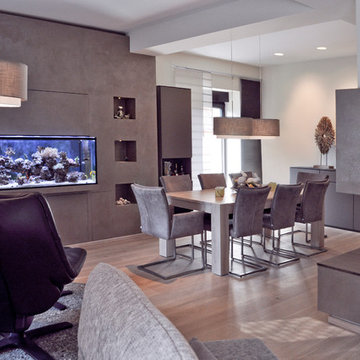
Patrycja Kin
This is an example of an expansive dining room in Other with beige walls, light hardwood floors, a ribbon fireplace, a plaster fireplace surround and wallpaper.
This is an example of an expansive dining room in Other with beige walls, light hardwood floors, a ribbon fireplace, a plaster fireplace surround and wallpaper.

Inspiration for a modern open plan dining in Stuttgart with white walls, concrete floors, a wood stove, a plaster fireplace surround and grey floor.
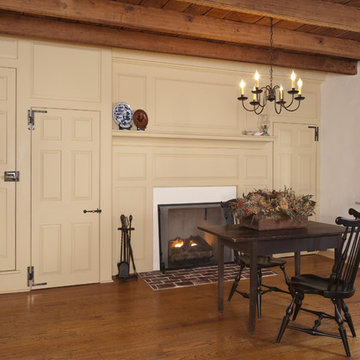
Edwards House Fireplace. Photo by Angle Eye Photography.
This is an example of a country separate dining room in Philadelphia with white walls, medium hardwood floors, a standard fireplace and a plaster fireplace surround.
This is an example of a country separate dining room in Philadelphia with white walls, medium hardwood floors, a standard fireplace and a plaster fireplace surround.

Foto: Michael Voit, Nußdorf
Design ideas for a contemporary open plan dining in Munich with white walls, medium hardwood floors, a wood stove, a plaster fireplace surround and wood.
Design ideas for a contemporary open plan dining in Munich with white walls, medium hardwood floors, a wood stove, a plaster fireplace surround and wood.

Mid-sized dining room in Other with white walls, terra-cotta floors, a corner fireplace, a plaster fireplace surround, orange floor and exposed beam.
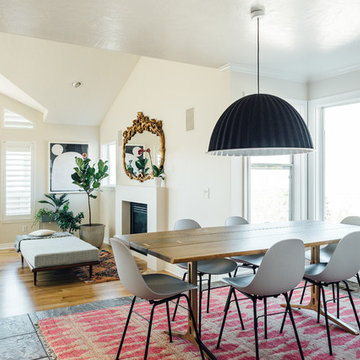
Design ideas for a mid-sized eclectic open plan dining in Salt Lake City with white walls, slate floors, a standard fireplace, a plaster fireplace surround and grey floor.
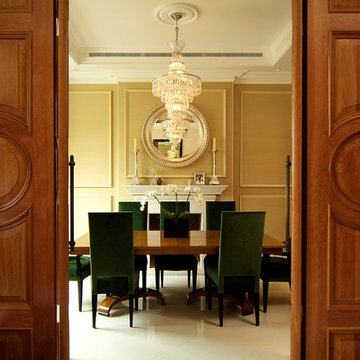
Design ideas for a traditional separate dining room in Sussex with beige walls, a standard fireplace and a plaster fireplace surround.

Photo of a mid-sized scandinavian open plan dining in Munich with white walls, concrete floors, a wood stove, a plaster fireplace surround, grey floor and wood.
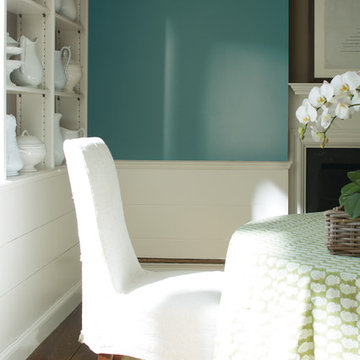
Photo of a mid-sized country separate dining room in Other with blue walls, medium hardwood floors, a standard fireplace, a plaster fireplace surround and brown floor.
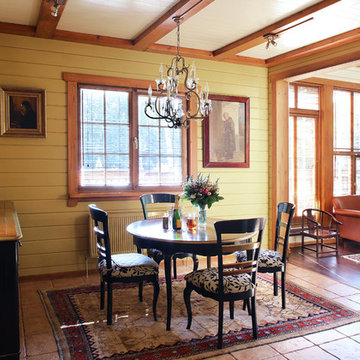
архитектор Александра Петунин, дизайнер Leslie Tucker, фотограф Надежда Серебрякова
Inspiration for a mid-sized country open plan dining in Moscow with beige walls, ceramic floors, a corner fireplace, a plaster fireplace surround and beige floor.
Inspiration for a mid-sized country open plan dining in Moscow with beige walls, ceramic floors, a corner fireplace, a plaster fireplace surround and beige floor.
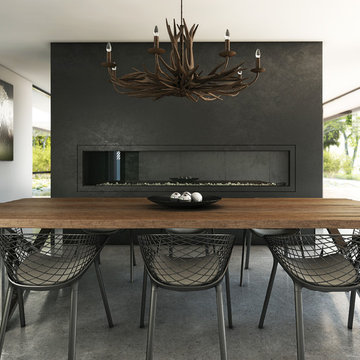
The brief for this project was for the house to be at one with its surroundings.
Integrating harmoniously into its coastal setting a focus for the house was to open it up to allow the light and sea breeze to breathe through the building. The first floor seems almost to levitate above the landscape by minimising the visual bulk of the ground floor through the use of cantilevers and extensive glazing. The contemporary lines and low lying form echo the rolling country in which it resides.
Dining Room Design Ideas with a Plaster Fireplace Surround
1