Dining Room Design Ideas with a Plaster Fireplace Surround
Refine by:
Budget
Sort by:Popular Today
1 - 20 of 788 photos
Item 1 of 3

Modern Dining Room in an open floor plan, sits between the Living Room, Kitchen and Backyard Patio. The modern electric fireplace wall is finished in distressed grey plaster. Modern Dining Room Furniture in Black and white is paired with a sculptural glass chandelier. Floor to ceiling windows and modern sliding glass doors expand the living space to the outdoors.
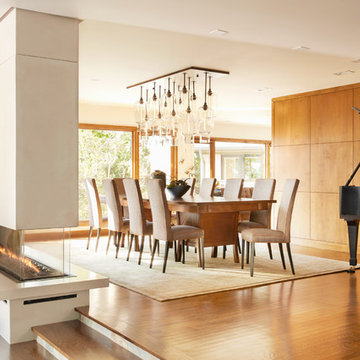
A modern glass fireplace an Ortal Space Creator 120 organically separates this sunken den and dining room. A set of three glazed vases in shades of amber, chartreuse and olive stand on the cream concrete hearth. Wide flagstone steps capped with oak slabs lead the way to the dining room. The base of the espresso stained dining table is accented with zebra wood and rests on an ombre rug in shades of soft green and orange. The table’s centerpiece is a hammered pot filled with greenery. Hanging above the table is a striking modern light fixture with glass globes. The ivory walls and ceiling are punctuated with warm, honey stained alder trim. Orange piping against a tone on tone chocolate fabric covers the dining chairs paying homage to the warm tones of the stained oak floor. The ebony chair legs coordinate with the black of the baby grand piano which stands at the ready for anyone eager to play the room a tune.
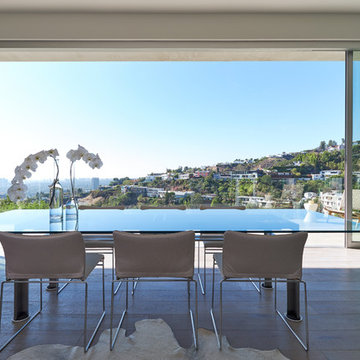
Modern new construction house at the top of the Hollywood Hills. Designed and built by INTESION design.
This is an example of a mid-sized modern open plan dining in Los Angeles with white walls, light hardwood floors, a ribbon fireplace, a plaster fireplace surround and yellow floor.
This is an example of a mid-sized modern open plan dining in Los Angeles with white walls, light hardwood floors, a ribbon fireplace, a plaster fireplace surround and yellow floor.
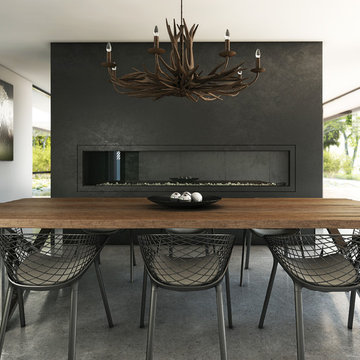
The brief for this project was for the house to be at one with its surroundings.
Integrating harmoniously into its coastal setting a focus for the house was to open it up to allow the light and sea breeze to breathe through the building. The first floor seems almost to levitate above the landscape by minimising the visual bulk of the ground floor through the use of cantilevers and extensive glazing. The contemporary lines and low lying form echo the rolling country in which it resides.
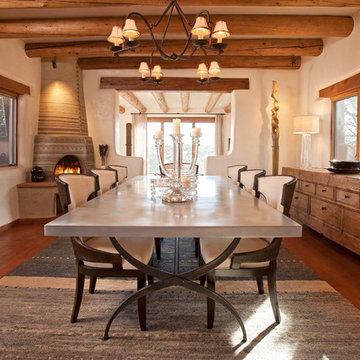
John Baker
Photo of a large dining room in Albuquerque with beige walls, a corner fireplace, a plaster fireplace surround and terra-cotta floors.
Photo of a large dining room in Albuquerque with beige walls, a corner fireplace, a plaster fireplace surround and terra-cotta floors.
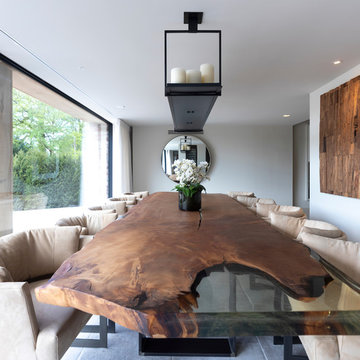
The Stunning Dining Room of this Llama Group Lake View House project. With a stunning 48,000 year old certified wood and resin table which is part of the Janey Butler Interiors collections. Stunning leather and bronze dining chairs. Bronze B3 Bulthaup wine fridge and hidden bar area with ice drawers and fridges. All alongside the 16 metres of Crestron automated Sky-Frame which over looks the amazing lake and grounds beyond. All furniture seen is from the Design Studio at Janey Butler Interiors.

Photo of a mid-sized scandinavian open plan dining in Munich with white walls, concrete floors, a wood stove, a plaster fireplace surround, grey floor and wood.
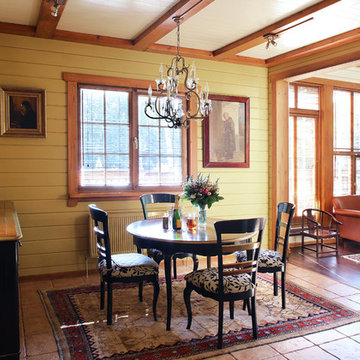
архитектор Александра Петунин, дизайнер Leslie Tucker, фотограф Надежда Серебрякова
Inspiration for a mid-sized country open plan dining in Moscow with beige walls, ceramic floors, a corner fireplace, a plaster fireplace surround and beige floor.
Inspiration for a mid-sized country open plan dining in Moscow with beige walls, ceramic floors, a corner fireplace, a plaster fireplace surround and beige floor.
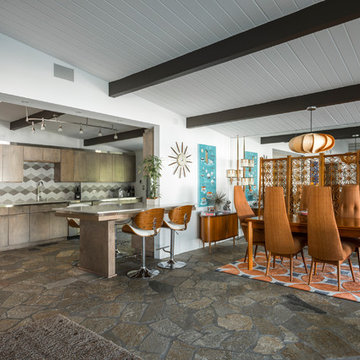
Design ideas for a mid-sized midcentury open plan dining with white walls, slate floors, a standard fireplace, a plaster fireplace surround and brown floor.
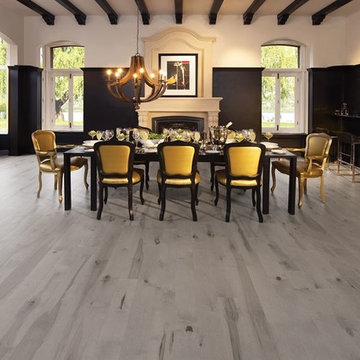
Large traditional separate dining room in Other with multi-coloured walls, porcelain floors, a standard fireplace, a plaster fireplace surround and grey floor.
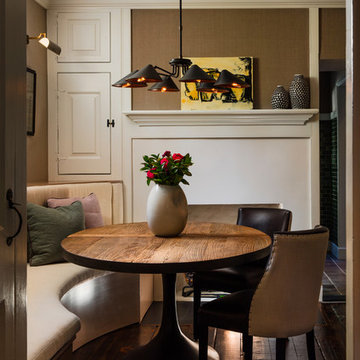
Jason Varney
Design ideas for a small transitional kitchen/dining combo in Philadelphia with beige walls, dark hardwood floors, a standard fireplace and a plaster fireplace surround.
Design ideas for a small transitional kitchen/dining combo in Philadelphia with beige walls, dark hardwood floors, a standard fireplace and a plaster fireplace surround.
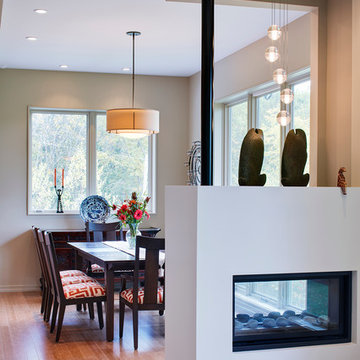
2-sided fireplace breaks the dining room apart while keeping it together with the open floorplan. This custom home was designed and built by Meadowlark Design+Build in Ann Arbor, Michigan.
Photography by Dana Hoff Photography
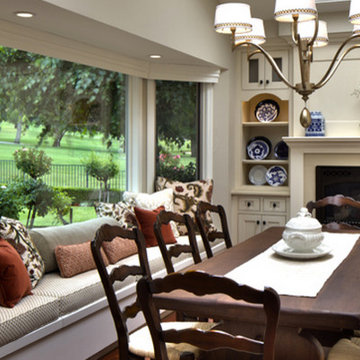
This is an example of a mid-sized traditional separate dining room in Other with beige walls, medium hardwood floors, a standard fireplace and a plaster fireplace surround.
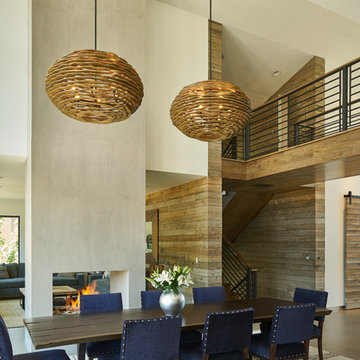
David Agnello
This is an example of a mid-sized contemporary open plan dining in Salt Lake City with beige walls, dark hardwood floors, a two-sided fireplace, a plaster fireplace surround and brown floor.
This is an example of a mid-sized contemporary open plan dining in Salt Lake City with beige walls, dark hardwood floors, a two-sided fireplace, a plaster fireplace surround and brown floor.
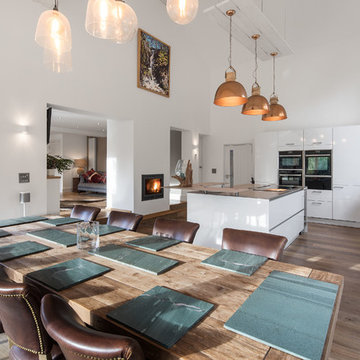
tonywestphoto.co.uk
This is an example of a large contemporary kitchen/dining combo in Other with medium hardwood floors, brown floor, white walls, a two-sided fireplace and a plaster fireplace surround.
This is an example of a large contemporary kitchen/dining combo in Other with medium hardwood floors, brown floor, white walls, a two-sided fireplace and a plaster fireplace surround.

Inspiration for a large scandinavian open plan dining in Los Angeles with white walls, light hardwood floors, a wood stove, a plaster fireplace surround, beige floor, vaulted and panelled walls.
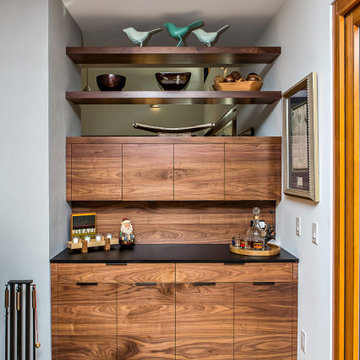
The little cocktail bar was built in next to the fireplace. It has open shelving above to allow light and air through. The custom cabinets are flat front flush walnut veneer. This cabinet has room for glassware, barware and extra supplies as needed for the dining room adjacent to it.
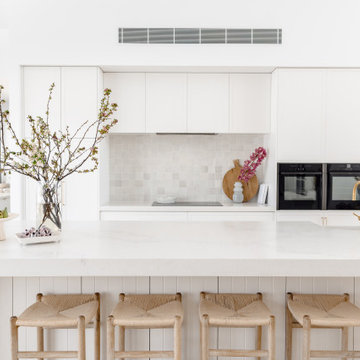
Inspiration for a beach style kitchen/dining combo with light hardwood floors, a standard fireplace, a plaster fireplace surround and exposed beam.
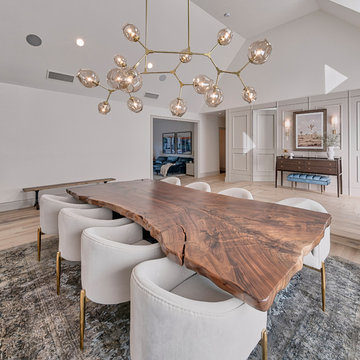
This is an example of a mid-sized contemporary open plan dining in Las Vegas with white walls, light hardwood floors, a standard fireplace and a plaster fireplace surround.
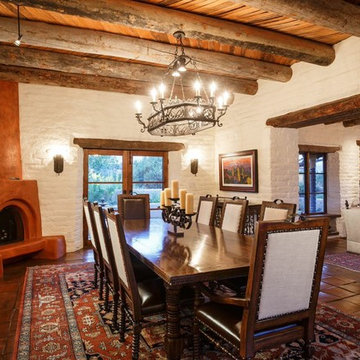
Design ideas for a large open plan dining in Albuquerque with white walls, terra-cotta floors, a corner fireplace and a plaster fireplace surround.
Dining Room Design Ideas with a Plaster Fireplace Surround
1