All Fireplace Surrounds Dining Room Design Ideas with a Plaster Fireplace Surround
Refine by:
Budget
Sort by:Popular Today
1 - 20 of 2,751 photos
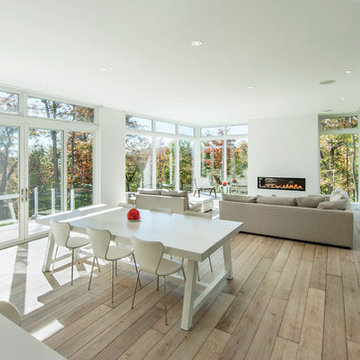
Architect: Rick Shean & Christopher Simmonds, Christopher Simmonds Architect Inc.
Photography By: Peter Fritz
“Feels very confident and fluent. Love the contrast between first and second floor, both in material and volume. Excellent modern composition.”
This Gatineau Hills home creates a beautiful balance between modern and natural. The natural house design embraces its earthy surroundings, while opening the door to a contemporary aesthetic. The open ground floor, with its interconnected spaces and floor-to-ceiling windows, allows sunlight to flow through uninterrupted, showcasing the beauty of the natural light as it varies throughout the day and by season.
The façade of reclaimed wood on the upper level, white cement board lining the lower, and large expanses of floor-to-ceiling windows throughout are the perfect package for this chic forest home. A warm wood ceiling overhead and rustic hand-scraped wood floor underfoot wrap you in nature’s best.
Marvin’s floor-to-ceiling windows invite in the ever-changing landscape of trees and mountains indoors. From the exterior, the vertical windows lead the eye upward, loosely echoing the vertical lines of the surrounding trees. The large windows and minimal frames effectively framed unique views of the beautiful Gatineau Hills without distracting from them. Further, the windows on the second floor, where the bedrooms are located, are tinted for added privacy. Marvin’s selection of window frame colors further defined this home’s contrasting exterior palette. White window frames were used for the ground floor and black for the second floor.
MARVIN PRODUCTS USED:
Marvin Bi-Fold Door
Marvin Sliding Patio Door
Marvin Tilt Turn and Hopper Window
Marvin Ultimate Awning Window
Marvin Ultimate Swinging French Door
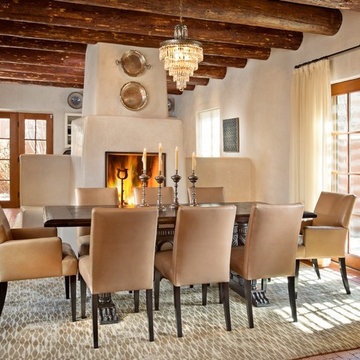
It has all the features of an award-winning home—a grand estate exquisitely restored to its historic New Mexico Territorial-style beauty, yet with 21st-century amenities and energy efficiency. And, for a Washington, D.C.-based couple who vacationed with their children in Santa Fe for decades, the 6,000-square-foot hilltop home has the added benefit of being the perfect gathering spot for family and friends from both coasts.
Wendy McEahern photography LLC

Modern Dining Room in an open floor plan, sits between the Living Room, Kitchen and Backyard Patio. The modern electric fireplace wall is finished in distressed grey plaster. Modern Dining Room Furniture in Black and white is paired with a sculptural glass chandelier. Floor to ceiling windows and modern sliding glass doors expand the living space to the outdoors.

This is an example of a mid-sized modern open plan dining in Other with white walls, light hardwood floors, a ribbon fireplace, a plaster fireplace surround, beige floor and wood.
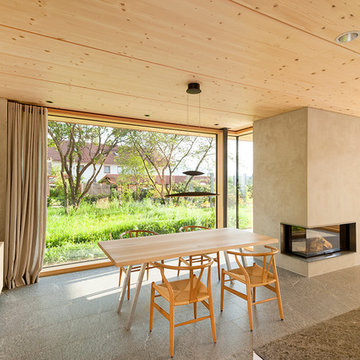
Fotograf: Herrmann Rupp
This is an example of a contemporary open plan dining in Other with beige walls, a plaster fireplace surround and a standard fireplace.
This is an example of a contemporary open plan dining in Other with beige walls, a plaster fireplace surround and a standard fireplace.
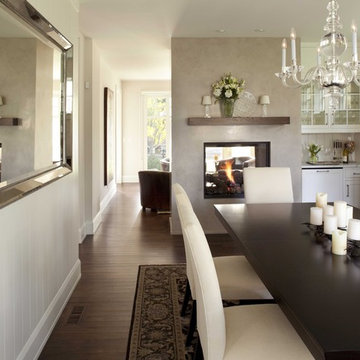
Traditional separate dining room in Minneapolis with white walls, dark hardwood floors, a two-sided fireplace, a plaster fireplace surround and brown floor.

Foto: Michael Voit, Nußdorf
Design ideas for a contemporary open plan dining in Munich with white walls, medium hardwood floors, a wood stove, a plaster fireplace surround and wood.
Design ideas for a contemporary open plan dining in Munich with white walls, medium hardwood floors, a wood stove, a plaster fireplace surround and wood.
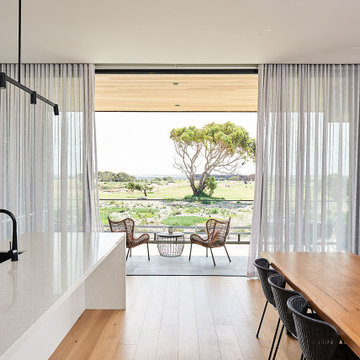
This is an example of a large beach style open plan dining in Geelong with white walls, medium hardwood floors, a standard fireplace, a plaster fireplace surround and brown floor.

Photo of an expansive modern open plan dining in Berlin with green walls, carpet, a wood stove, a plaster fireplace surround, beige floor, recessed and panelled walls.
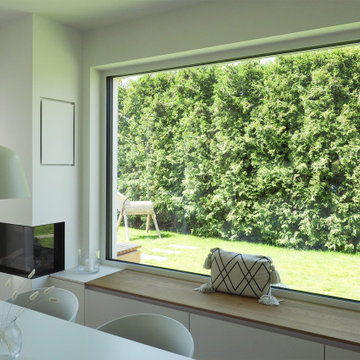
Mid-sized modern open plan dining in Berlin with white walls, light hardwood floors, a corner fireplace and a plaster fireplace surround.
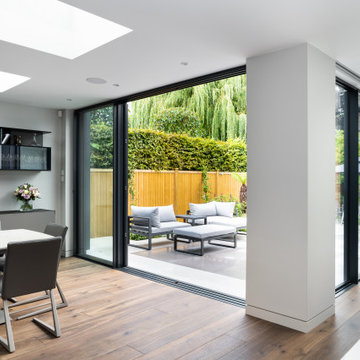
Expansive modern open plan dining in Surrey with white walls, medium hardwood floors, a two-sided fireplace, a plaster fireplace surround and brown floor.
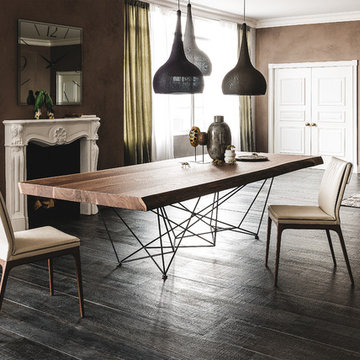
Photo of a large transitional open plan dining in London with brown walls, dark hardwood floors, a standard fireplace and a plaster fireplace surround.
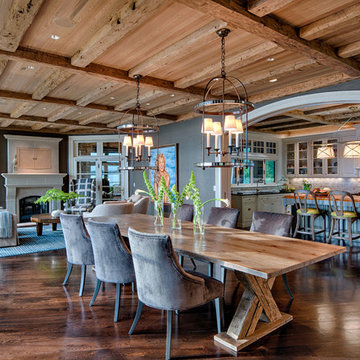
Steinberger Photography
This is an example of a mid-sized country open plan dining in Other with grey walls, dark hardwood floors, a standard fireplace, a plaster fireplace surround and brown floor.
This is an example of a mid-sized country open plan dining in Other with grey walls, dark hardwood floors, a standard fireplace, a plaster fireplace surround and brown floor.
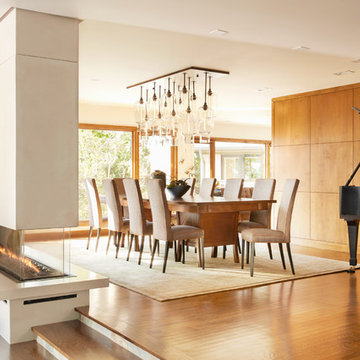
A modern glass fireplace an Ortal Space Creator 120 organically separates this sunken den and dining room. A set of three glazed vases in shades of amber, chartreuse and olive stand on the cream concrete hearth. Wide flagstone steps capped with oak slabs lead the way to the dining room. The base of the espresso stained dining table is accented with zebra wood and rests on an ombre rug in shades of soft green and orange. The table’s centerpiece is a hammered pot filled with greenery. Hanging above the table is a striking modern light fixture with glass globes. The ivory walls and ceiling are punctuated with warm, honey stained alder trim. Orange piping against a tone on tone chocolate fabric covers the dining chairs paying homage to the warm tones of the stained oak floor. The ebony chair legs coordinate with the black of the baby grand piano which stands at the ready for anyone eager to play the room a tune.

Inspiration for a large scandinavian dining room in Cornwall with white walls, light hardwood floors, a two-sided fireplace and a plaster fireplace surround.
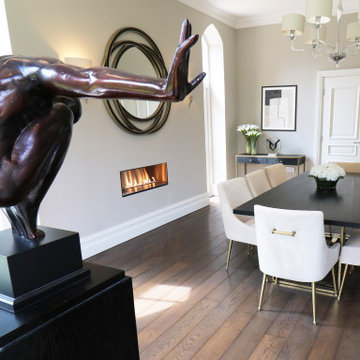
Large modern dining room in Cheshire with grey walls, dark hardwood floors, a ribbon fireplace, a plaster fireplace surround and brown floor.
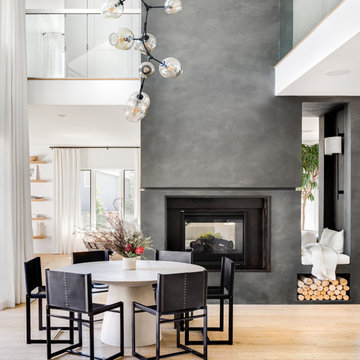
Inspiration for a scandinavian open plan dining in San Diego with white walls, light hardwood floors, a two-sided fireplace, a plaster fireplace surround and beige floor.
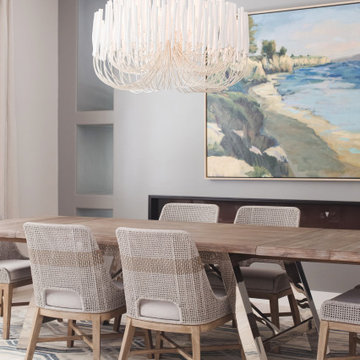
Inspiration for a mid-sized contemporary open plan dining in San Diego with grey walls, beige floor, a ribbon fireplace and a plaster fireplace surround.
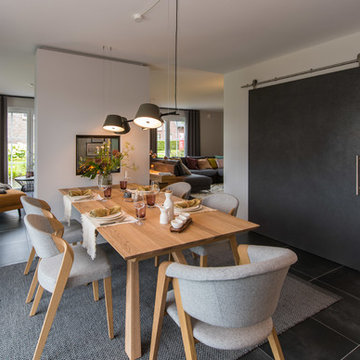
Mit Blick auf das Kaminfeuer lädt der große Esstisch zu geselligen Runden ein.
Inspiration for a mid-sized contemporary open plan dining in Other with white walls, a two-sided fireplace, black floor and a plaster fireplace surround.
Inspiration for a mid-sized contemporary open plan dining in Other with white walls, a two-sided fireplace, black floor and a plaster fireplace surround.
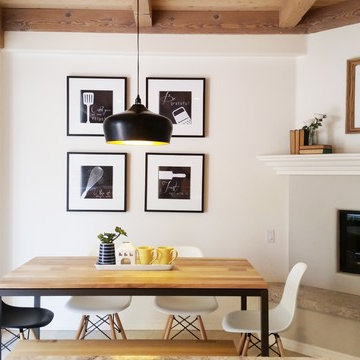
Design ideas for a mid-sized scandinavian separate dining room in San Diego with ceramic floors, white walls, a corner fireplace and a plaster fireplace surround.
All Fireplace Surrounds Dining Room Design Ideas with a Plaster Fireplace Surround
1