Dining Room Design Ideas with a Plaster Fireplace Surround
Refine by:
Budget
Sort by:Popular Today
1 - 20 of 332 photos
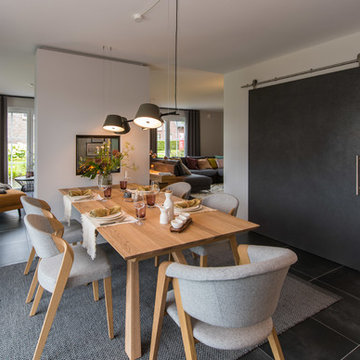
Mit Blick auf das Kaminfeuer lädt der große Esstisch zu geselligen Runden ein.
Inspiration for a mid-sized contemporary open plan dining in Other with white walls, a two-sided fireplace, black floor and a plaster fireplace surround.
Inspiration for a mid-sized contemporary open plan dining in Other with white walls, a two-sided fireplace, black floor and a plaster fireplace surround.
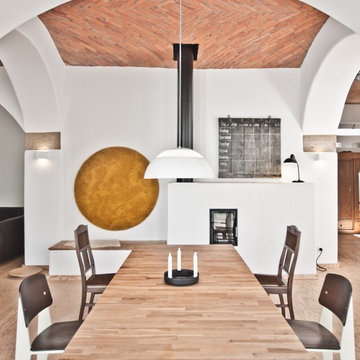
This is an example of a mid-sized scandinavian open plan dining in Hanover with white walls, a plaster fireplace surround, brown floor, light hardwood floors and a wood stove.
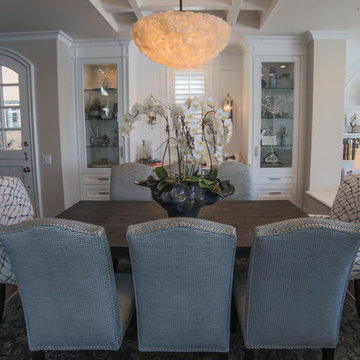
This is an example of a mid-sized open plan dining in Orange County with beige walls, dark hardwood floors, a standard fireplace, a plaster fireplace surround and brown floor.
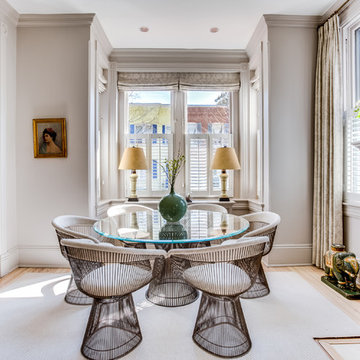
This is an example of a mid-sized transitional open plan dining in DC Metro with grey walls, light hardwood floors, a standard fireplace, beige floor and a plaster fireplace surround.
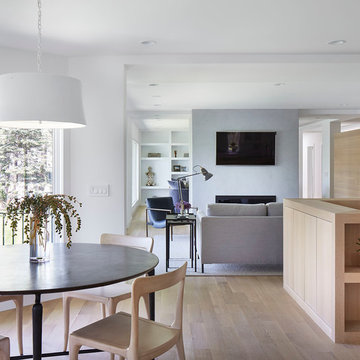
Martha O'Hara Interiors, Interior Design & Photo Styling | Corey Gaffer, Photography | Please Note: All “related,” “similar,” and “sponsored” products tagged or listed by Houzz are not actual products pictured. They have not been approved by Martha O’Hara Interiors nor any of the professionals credited. For information about our work, please contact design@oharainteriors.com.
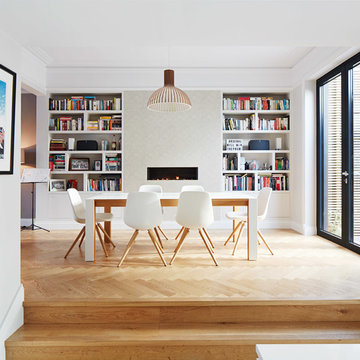
Joakim Boren
This is an example of a mid-sized contemporary kitchen/dining combo in London with white walls, light hardwood floors, a ribbon fireplace, a plaster fireplace surround and beige floor.
This is an example of a mid-sized contemporary kitchen/dining combo in London with white walls, light hardwood floors, a ribbon fireplace, a plaster fireplace surround and beige floor.
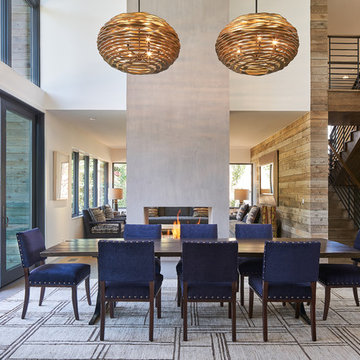
David Agnello
Inspiration for a mid-sized contemporary open plan dining in Salt Lake City with beige walls, dark hardwood floors, a two-sided fireplace, a plaster fireplace surround and brown floor.
Inspiration for a mid-sized contemporary open plan dining in Salt Lake City with beige walls, dark hardwood floors, a two-sided fireplace, a plaster fireplace surround and brown floor.
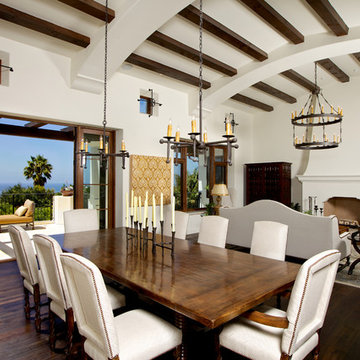
Brent Haywood
Design ideas for a mid-sized mediterranean open plan dining in San Diego with white walls, dark hardwood floors, a standard fireplace, a plaster fireplace surround and brown floor.
Design ideas for a mid-sized mediterranean open plan dining in San Diego with white walls, dark hardwood floors, a standard fireplace, a plaster fireplace surround and brown floor.
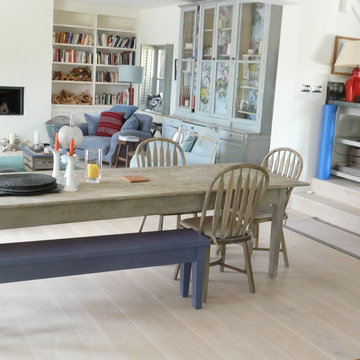
A relaxed coastal style kitchen with white wooden floors by Naked Floors. The floorboards are mixed width and are hand finished to create the perfect colour match for this relaxed coastal style home
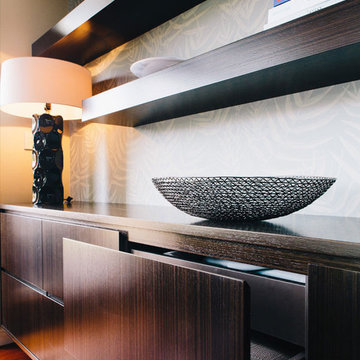
Photo of a midcentury open plan dining in Sydney with blue walls, medium hardwood floors, a standard fireplace and a plaster fireplace surround.
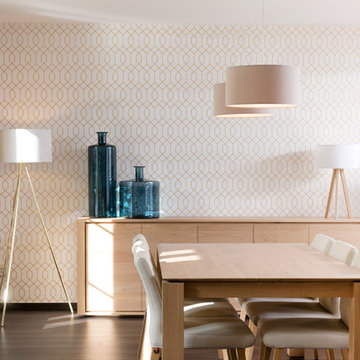
Inspiration for a large contemporary open plan dining in Paris with white walls, dark hardwood floors, a standard fireplace, a plaster fireplace surround and brown floor.
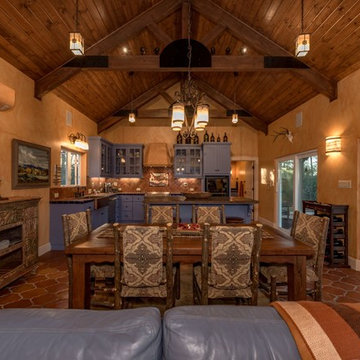
Design ideas for a mid-sized open plan dining in Austin with beige walls, terra-cotta floors, a corner fireplace, a plaster fireplace surround and brown floor.
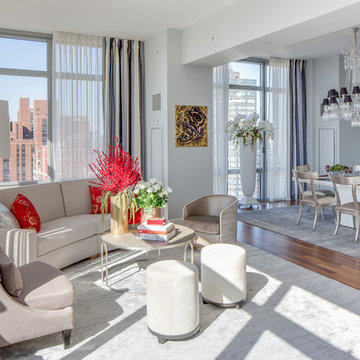
Mid-sized transitional open plan dining in New York with grey walls, medium hardwood floors, a standard fireplace and a plaster fireplace surround.
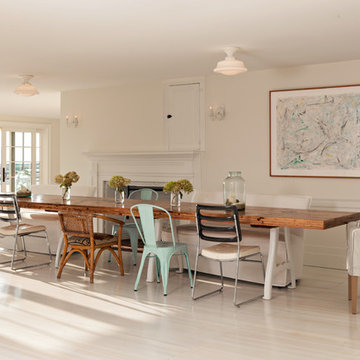
My client came to us with a request to make a contemporary meets warm and inviting 17 foot dining table using only 15 foot long, extra wide "Kingswood" boards from their 1700's attic floor. The bases are vintage cast iron circa 1900 Adam's Brothers - Providence, RI.
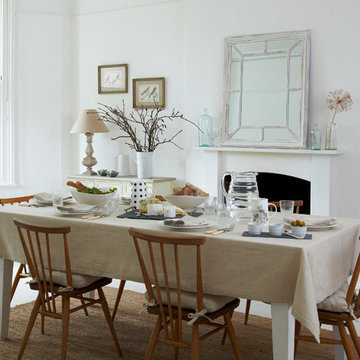
Photographer: Richard Clatworthy / Stylist: Elkie Brown
This is an example of a large scandinavian dining room in London with white walls, light hardwood floors, a standard fireplace and a plaster fireplace surround.
This is an example of a large scandinavian dining room in London with white walls, light hardwood floors, a standard fireplace and a plaster fireplace surround.
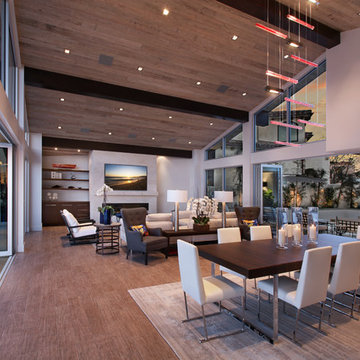
Jeri Koegel-
Designer- Laleh Shafiezadeh
Design ideas for a large contemporary open plan dining in Orange County with white walls, medium hardwood floors and a plaster fireplace surround.
Design ideas for a large contemporary open plan dining in Orange County with white walls, medium hardwood floors and a plaster fireplace surround.
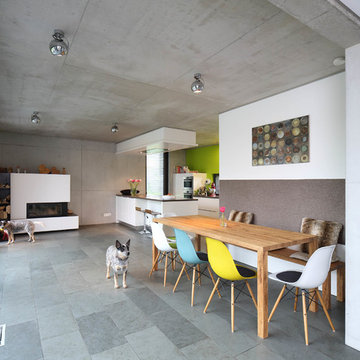
Photo of a large contemporary open plan dining in Stuttgart with a wood stove, a plaster fireplace surround, grey floor and white walls.

Design ideas for a mid-sized country kitchen/dining combo in Austin with white walls, light hardwood floors, a standard fireplace, a plaster fireplace surround and beige floor.
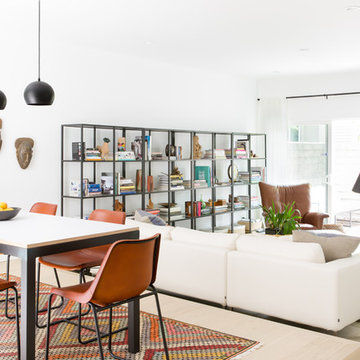
Suzanna Scott Photography
Photo of a mid-sized modern open plan dining in Los Angeles with white walls, light hardwood floors, a standard fireplace, a plaster fireplace surround and brown floor.
Photo of a mid-sized modern open plan dining in Los Angeles with white walls, light hardwood floors, a standard fireplace, a plaster fireplace surround and brown floor.
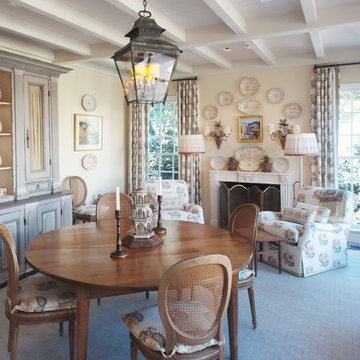
Porter Fuqua
Inspiration for a mid-sized traditional open plan dining in Dallas with beige walls, a standard fireplace, a plaster fireplace surround, beige floor and terra-cotta floors.
Inspiration for a mid-sized traditional open plan dining in Dallas with beige walls, a standard fireplace, a plaster fireplace surround, beige floor and terra-cotta floors.
Dining Room Design Ideas with a Plaster Fireplace Surround
1