Dining Room Design Ideas with a Ribbon Fireplace and Exposed Beam
Refine by:
Budget
Sort by:Popular Today
1 - 20 of 29 photos
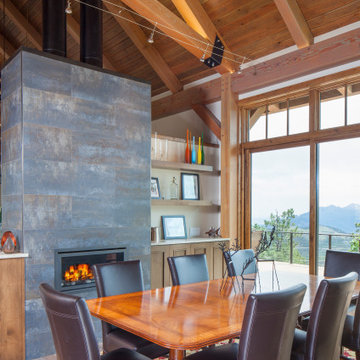
Inspiration for a country dining room in Denver with a ribbon fireplace, a metal fireplace surround, exposed beam, vaulted and wood.

Уютная столовая с видом на сад и камин. Справа летняя кухня и печь.
Архитекторы:
Дмитрий Глушков
Фёдор Селенин
фото:
Андрей Лысиков
This is an example of a mid-sized country kitchen/dining combo in Moscow with yellow walls, a ribbon fireplace, a stone fireplace surround, multi-coloured floor, exposed beam, wood walls and porcelain floors.
This is an example of a mid-sized country kitchen/dining combo in Moscow with yellow walls, a ribbon fireplace, a stone fireplace surround, multi-coloured floor, exposed beam, wood walls and porcelain floors.
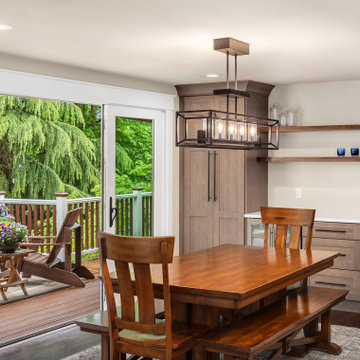
Dining area with beverage bar, large opening to deck for additional living space.
This is an example of a mid-sized contemporary dining room in Seattle with beige walls, dark hardwood floors, a ribbon fireplace, a tile fireplace surround, brown floor and exposed beam.
This is an example of a mid-sized contemporary dining room in Seattle with beige walls, dark hardwood floors, a ribbon fireplace, a tile fireplace surround, brown floor and exposed beam.

Photo of a large industrial open plan dining in Moscow with grey walls, medium hardwood floors, a ribbon fireplace, a metal fireplace surround, beige floor, exposed beam and brick walls.
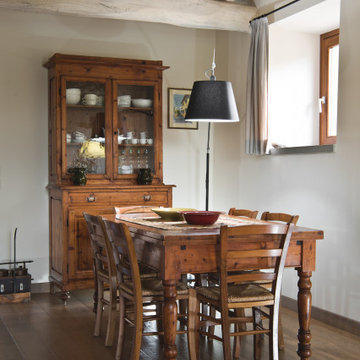
Committente: RE/MAX Professional Firenze. Ripresa fotografica: impiego obiettivo 50mm su pieno formato; macchina su treppiedi con allineamento ortogonale dell'inquadratura; impiego luce naturale esistente con l'ausilio di luci flash e luci continue 5500°K. Post-produzione: aggiustamenti base immagine; fusione manuale di livelli con differente esposizione per produrre un'immagine ad alto intervallo dinamico ma realistica; rimozione elementi di disturbo. Obiettivo commerciale: realizzazione fotografie di complemento ad annunci su siti web agenzia immobiliare; pubblicità su social network; pubblicità a stampa (principalmente volantini e pieghevoli).
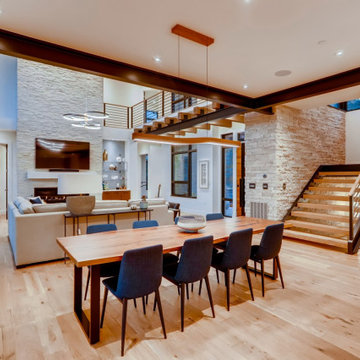
Inspiration for a large modern open plan dining in Denver with light hardwood floors, a ribbon fireplace, a stone fireplace surround, brown floor and exposed beam.
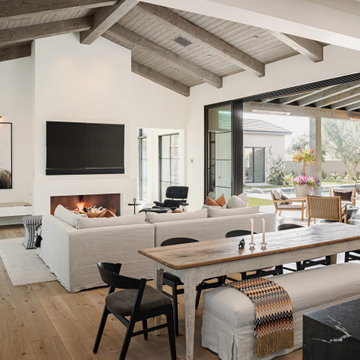
This is an example of a modern open plan dining in Phoenix with white walls, light hardwood floors, a ribbon fireplace, a plaster fireplace surround, beige floor and exposed beam.
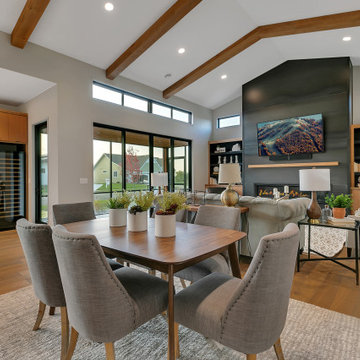
Design ideas for a mid-sized modern kitchen/dining combo in Minneapolis with beige walls, medium hardwood floors, a ribbon fireplace, a metal fireplace surround and exposed beam.
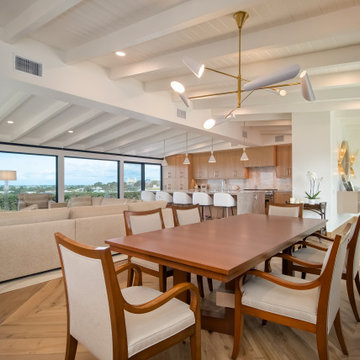
Contemporary lighting fixture over modern dining room with vaulted exposed wood beam ceilings.
Large contemporary open plan dining in Los Angeles with white walls, light hardwood floors, a ribbon fireplace, a stone fireplace surround, beige floor and exposed beam.
Large contemporary open plan dining in Los Angeles with white walls, light hardwood floors, a ribbon fireplace, a stone fireplace surround, beige floor and exposed beam.
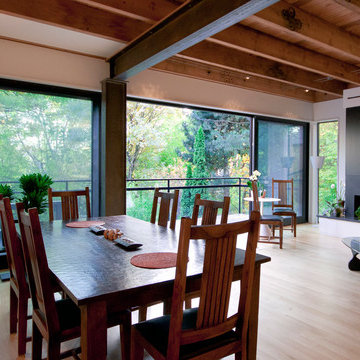
Dewson Architects
Transitional dining room in Toronto with laminate floors, a ribbon fireplace, a stone fireplace surround and exposed beam.
Transitional dining room in Toronto with laminate floors, a ribbon fireplace, a stone fireplace surround and exposed beam.
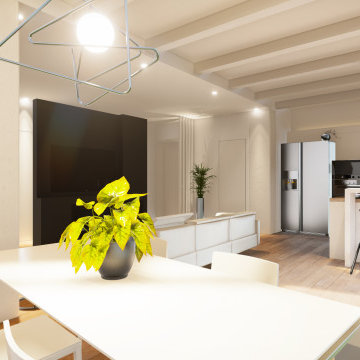
This is an example of a large contemporary open plan dining in Other with white walls, porcelain floors, a ribbon fireplace, a plaster fireplace surround, beige floor and exposed beam.
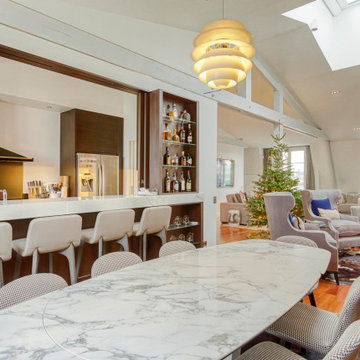
Création d'une salle-à-manger conformément à la demande du client.
Seulement étant donné sa génération et son mode de vie moderne, il était préférable de moderniser l'idée de la salle à manger, en y intégrant la cuisine...
=> Au moyen d'un bar.
Il permet "d'ouvrir" la cuisine (et de la fermer en cas d'odeur grâce aux volets-écrans montés sur un système à galandage), d'apporter de la lumière indirecte dans la cuisine et finalement, d'introduire une touche américaine - pour rappeler ses origines - dans un décor chic et élégant.
La petite demande "Décoration" du client: intégrer la table de son grand-père...
C'est chose faite: elle est même au centre des convives!
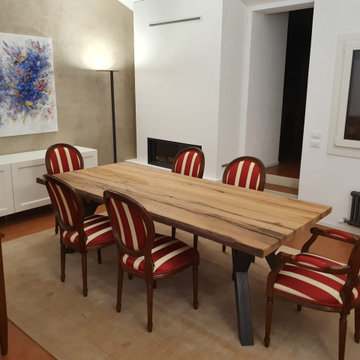
Tavolo sala da pranzo su misura
This is an example of a mid-sized country open plan dining in Other with beige walls, terra-cotta floors, a ribbon fireplace, a plaster fireplace surround, red floor and exposed beam.
This is an example of a mid-sized country open plan dining in Other with beige walls, terra-cotta floors, a ribbon fireplace, a plaster fireplace surround, red floor and exposed beam.
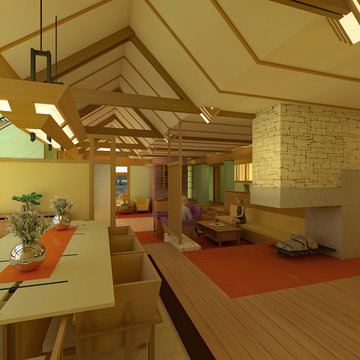
The Oliver/Fox residence was a home and shop that was designed for a young professional couple, he a furniture designer/maker, she in the Health care services, and their two young daughters.
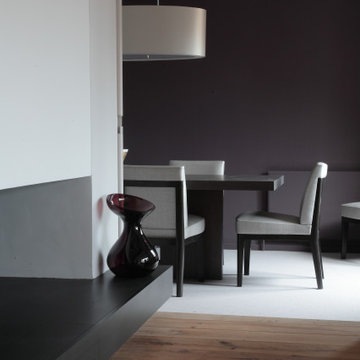
Design ideas for a large eclectic open plan dining in Sussex with purple walls, medium hardwood floors, a ribbon fireplace, a plaster fireplace surround, brown floor and exposed beam.
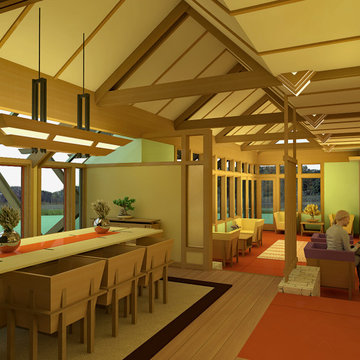
The Oliver/Fox residence was a home and shop that was designed for a young professional couple, he a furniture designer/maker, she in the Health care services, and their two young daughters.
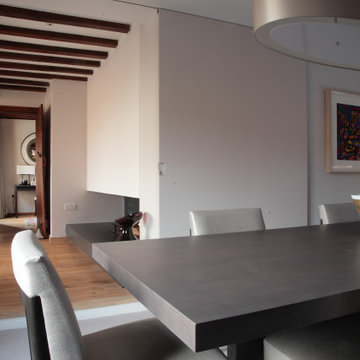
New structural opening with sliding door to leading to Living Room
This is an example of a large eclectic open plan dining in Sussex with purple walls, medium hardwood floors, a ribbon fireplace, a plaster fireplace surround, brown floor and exposed beam.
This is an example of a large eclectic open plan dining in Sussex with purple walls, medium hardwood floors, a ribbon fireplace, a plaster fireplace surround, brown floor and exposed beam.
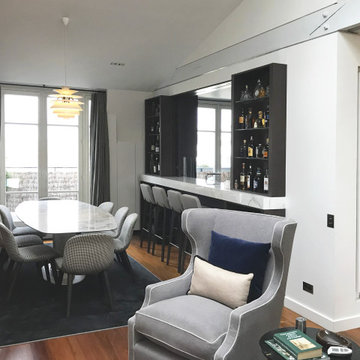
Création d'une salle-à-manger conformément à la demande du client.
Seulement étant donné sa génération et son mode de vie moderne, il était préférable de moderniser l'idée de la salle à manger, en y intégrant la cuisine...
=> Au moyen d'un bar.
Il permet "d'ouvrir" la cuisine (et de la fermer en cas d'odeur grâce aux volets-écrans montés sur un système à galandage), d'apporter de la lumière indirecte dans la cuisine et finalement, d'introduire une touche américaine - pour rappeler ses origines - dans un décor chic et élégant.
La petite demande "Décoration" du client: intégrer la table de son grand-père...
C'est chose faite: elle est même au centre des convives!
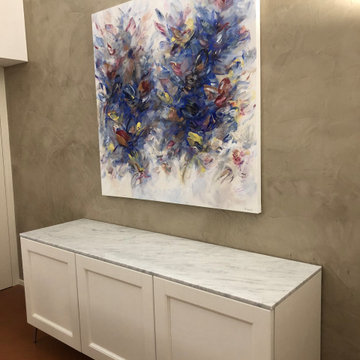
Inspiration for a mid-sized country open plan dining in Other with beige walls, terra-cotta floors, a ribbon fireplace, a plaster fireplace surround, red floor and exposed beam.
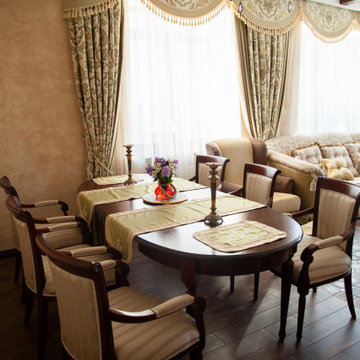
Photo of a mid-sized traditional dining room in Other with beige walls, porcelain floors, a ribbon fireplace, brown floor and exposed beam.
Dining Room Design Ideas with a Ribbon Fireplace and Exposed Beam
1