Dining Room Design Ideas with a Ribbon Fireplace and Multi-Coloured Floor
Sort by:Popular Today
1 - 20 of 23 photos
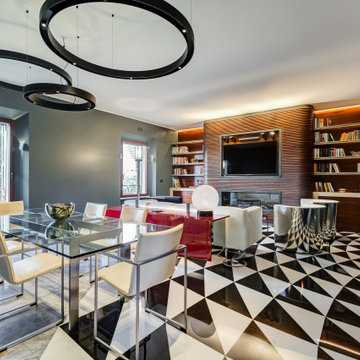
Soggiorno: boiserie in palissandro, camino a gas e TV 65". Pareti in grigio scuro al 6% di lucidità, finestre a profilo sottile, dalla grande capacit di isolamento acustico.
---
Living room: rosewood paneling, gas fireplace and 65 " TV. Dark gray walls (6% gloss), thin profile windows, providing high sound-insulation capacity.
---
Omaggio allo stile italiano degli anni Quaranta, sostenuto da impianti di alto livello.
---
A tribute to the Italian style of the Forties, supported by state-of-the-art tech systems.
---
Photographer: Luca Tranquilli
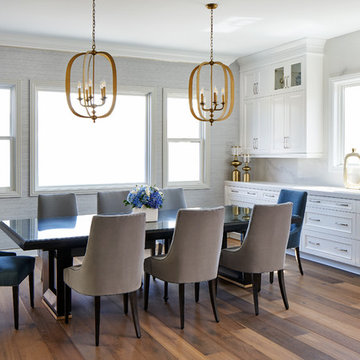
This sophisticated luxurious contemporary transitional dining area features custom-made adjustable maple wood table with brass finishes, velvet upholstery treatment chairs with detailed welts in contrast colors, grasscloth wallcovering, gold chandeliers and champagne architectural design details.
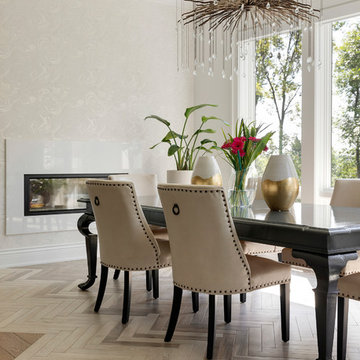
oak floors in custom stain
Ombre tile in chevron pattern
double sided fireplace
marbleized wallpaper
Currey chandelier
grey table
leather chairs
Benjamin Moore Super White
Image by @Spacecrafting
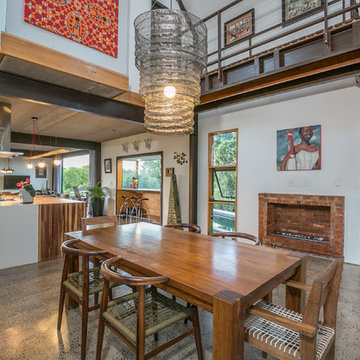
This is an example of a country open plan dining in Other with white walls, a ribbon fireplace, a brick fireplace surround and multi-coloured floor.

Уютная столовая с видом на сад и камин. Справа летняя кухня и печь.
Архитекторы:
Дмитрий Глушков
Фёдор Селенин
фото:
Андрей Лысиков
This is an example of a mid-sized country kitchen/dining combo in Moscow with yellow walls, a ribbon fireplace, a stone fireplace surround, multi-coloured floor, exposed beam, wood walls and porcelain floors.
This is an example of a mid-sized country kitchen/dining combo in Moscow with yellow walls, a ribbon fireplace, a stone fireplace surround, multi-coloured floor, exposed beam, wood walls and porcelain floors.
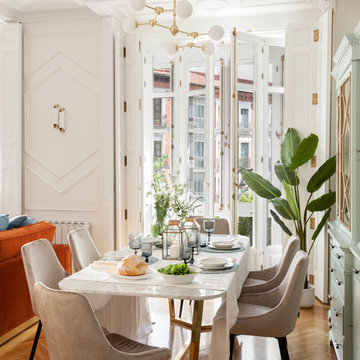
Photo of a large transitional open plan dining in Other with white walls, medium hardwood floors, a ribbon fireplace, a tile fireplace surround and multi-coloured floor.
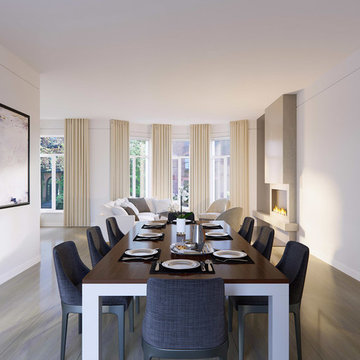
Inspiration for a mid-sized contemporary open plan dining in Boston with white walls, laminate floors, a ribbon fireplace, a plaster fireplace surround and multi-coloured floor.
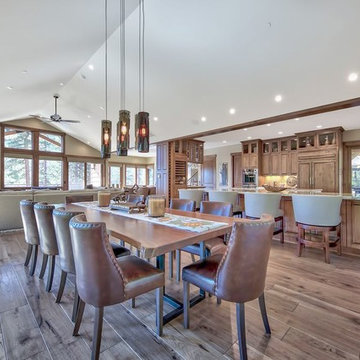
Photo credits: Peter Tye 2View Media
Large transitional open plan dining in Other with grey walls, medium hardwood floors, a ribbon fireplace, a stone fireplace surround and multi-coloured floor.
Large transitional open plan dining in Other with grey walls, medium hardwood floors, a ribbon fireplace, a stone fireplace surround and multi-coloured floor.
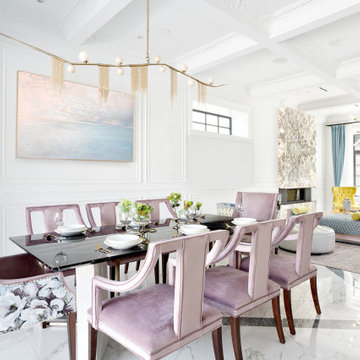
Design ideas for a mid-sized contemporary kitchen/dining combo in Vancouver with white walls, porcelain floors, a ribbon fireplace, a stone fireplace surround, multi-coloured floor, coffered and panelled walls.
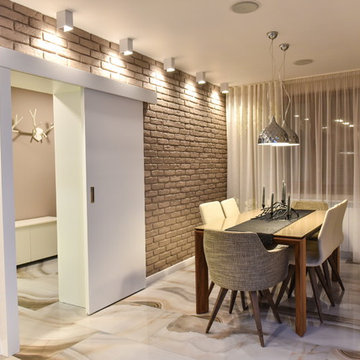
Design ideas for a large contemporary open plan dining in Other with brown walls, marble floors, a ribbon fireplace, a brick fireplace surround and multi-coloured floor.
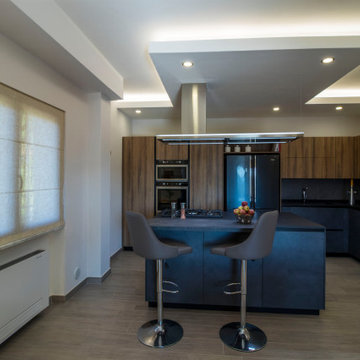
Cucina modello way di Snidero. Isola centrale con top in gress porcellanato scuro. Colori scuri per una cucina accattivante e allo stesso momento elegante. Cappa modello Lumen isola 175 della Falmec.
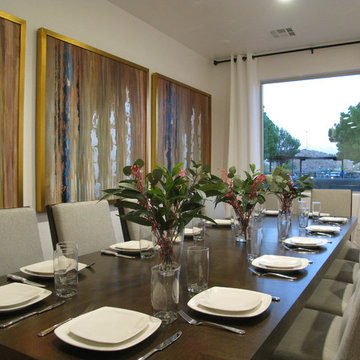
Mid-sized transitional open plan dining in Salt Lake City with white walls, concrete floors, a ribbon fireplace, a stone fireplace surround and multi-coloured floor.
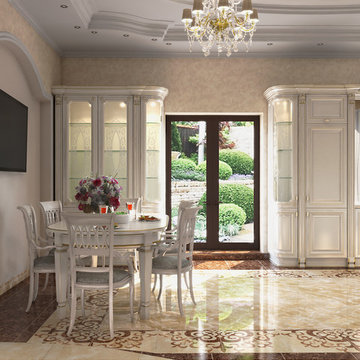
This is an example of a large traditional open plan dining in Other with beige walls, ceramic floors, a ribbon fireplace, a stone fireplace surround and multi-coloured floor.
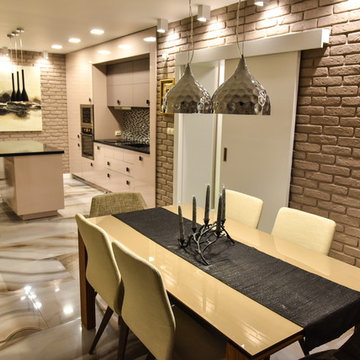
Inspiration for a large contemporary open plan dining in Other with brown walls, marble floors, a ribbon fireplace, a brick fireplace surround and multi-coloured floor.
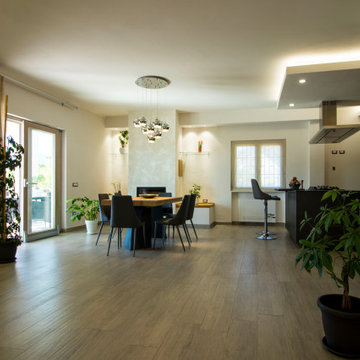
In lontananza si intravede la parete attrezzata, con colonna camino in pellet affiancata da mensole in vetro e panche con top in legno massello. Tavola in legno massello della Friulsedie. Sedie Bonaldo. Lampadario pendente a sfere.
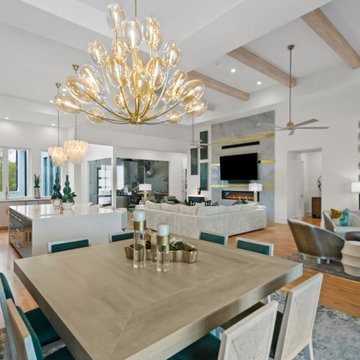
This is an example of a large transitional kitchen/dining combo in Dallas with white walls, light hardwood floors, a ribbon fireplace, a stone fireplace surround, multi-coloured floor, exposed beam and wallpaper.
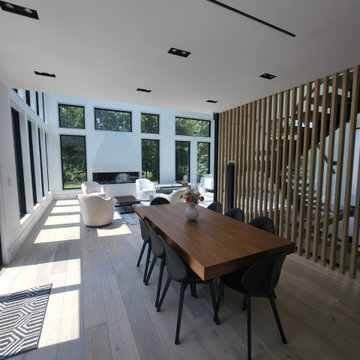
Balboa Oak Hardwood– The Alta Vista Hardwood Flooring is a return to vintage European Design. These beautiful classic and refined floors are crafted out of French White Oak, a premier hardwood species that has been used for everything from flooring to shipbuilding over the centuries due to its stability.
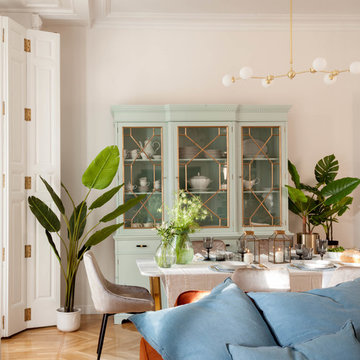
Design ideas for a large transitional open plan dining in Other with white walls, medium hardwood floors, a ribbon fireplace, a tile fireplace surround and multi-coloured floor.
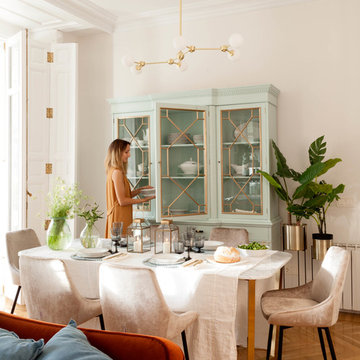
Inspiration for a large transitional open plan dining in Other with white walls, medium hardwood floors, a ribbon fireplace, a tile fireplace surround and multi-coloured floor.
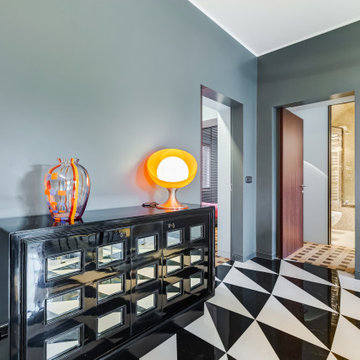
Soggiorno: boiserie in palissandro, camino a gas e TV 65". Pareti in grigio scuro al 6% di lucidità, finestre a profilo sottile, dalla grande capacit di isolamento acustico.
---
Living room: rosewood paneling, gas fireplace and 65 " TV. Dark gray walls (6% gloss), thin profile windows, providing high sound-insulation capacity.
---
Omaggio allo stile italiano degli anni Quaranta, sostenuto da impianti di alto livello.
---
A tribute to the Italian style of the Forties, supported by state-of-the-art tech systems.
---
Photographer: Luca Tranquilli
Dining Room Design Ideas with a Ribbon Fireplace and Multi-Coloured Floor
1