Dining Room Design Ideas with White Walls and a Ribbon Fireplace
Refine by:
Budget
Sort by:Popular Today
1 - 20 of 1,016 photos
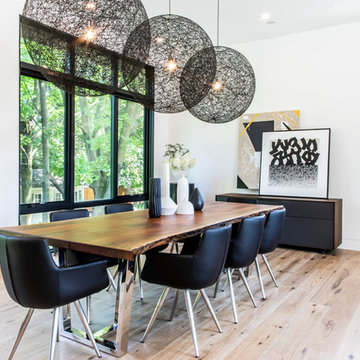
Aia Photography
This is an example of a mid-sized contemporary kitchen/dining combo in Toronto with white walls, medium hardwood floors, brown floor, a ribbon fireplace and a stone fireplace surround.
This is an example of a mid-sized contemporary kitchen/dining combo in Toronto with white walls, medium hardwood floors, brown floor, a ribbon fireplace and a stone fireplace surround.
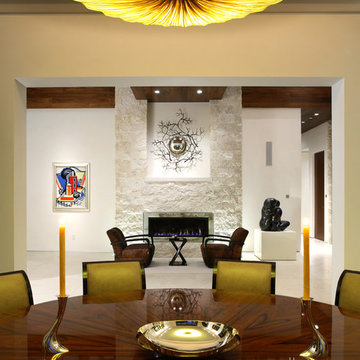
Large separate dining room in San Francisco with white walls, a ribbon fireplace and a stone fireplace surround.

Tricia Shay Photography
Photo of a mid-sized contemporary open plan dining in Milwaukee with dark hardwood floors, white walls, a ribbon fireplace, a metal fireplace surround and brown floor.
Photo of a mid-sized contemporary open plan dining in Milwaukee with dark hardwood floors, white walls, a ribbon fireplace, a metal fireplace surround and brown floor.
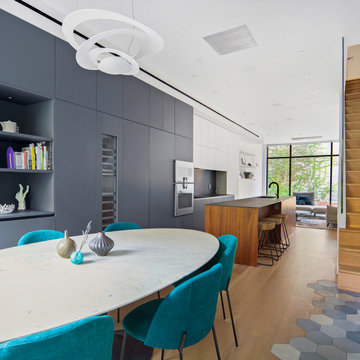
This brownstone, located in Harlem, consists of five stories which had been duplexed to create a two story rental unit and a 3 story home for the owners. The owner hired us to do a modern renovation of their home and rear garden. The garden was under utilized, barely visible from the interior and could only be accessed via a small steel stair at the rear of the second floor. We enlarged the owner’s home to include the rear third of the floor below which had walk out access to the garden. The additional square footage became a new family room connected to the living room and kitchen on the floor above via a double height space and a new sculptural stair. The rear facade was completely restructured to allow us to install a wall to wall two story window and door system within the new double height space creating a connection not only between the two floors but with the outside. The garden itself was terraced into two levels, the bottom level of which is directly accessed from the new family room space, the upper level accessed via a few stone clad steps. The upper level of the garden features a playful interplay of stone pavers with wood decking adjacent to a large seating area and a new planting bed. Wet bar cabinetry at the family room level is mirrored by an outside cabinetry/grill configuration as another way to visually tie inside to out. The second floor features the dining room, kitchen and living room in a large open space. Wall to wall builtins from the front to the rear transition from storage to dining display to kitchen; ending at an open shelf display with a fireplace feature in the base. The third floor serves as the children’s floor with two bedrooms and two ensuite baths. The fourth floor is a master suite with a large bedroom and a large bathroom bridged by a walnut clad hall that conceals a closet system and features a built in desk. The master bath consists of a tiled partition wall dividing the space to create a large walkthrough shower for two on one side and showcasing a free standing tub on the other. The house is full of custom modern details such as the recessed, lit handrail at the house’s main stair, floor to ceiling glass partitions separating the halls from the stairs and a whimsical builtin bench in the entry.
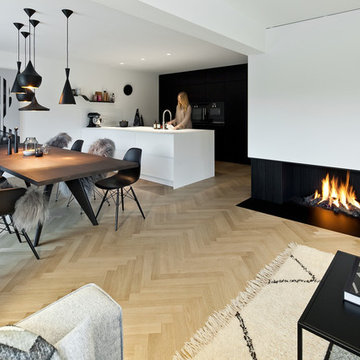
Andreas Zapfe, www.objektphoto.com
Photo of a large contemporary kitchen/dining combo in Munich with white walls, light hardwood floors, a ribbon fireplace, a plaster fireplace surround and beige floor.
Photo of a large contemporary kitchen/dining combo in Munich with white walls, light hardwood floors, a ribbon fireplace, a plaster fireplace surround and beige floor.
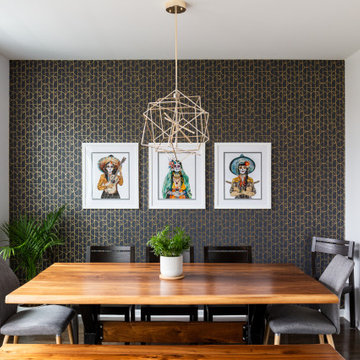
Photo of a mid-sized contemporary kitchen/dining combo in Chicago with white walls, dark hardwood floors, a ribbon fireplace, a tile fireplace surround, brown floor and wallpaper.
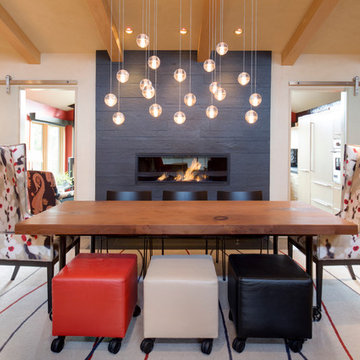
Italian pendant lighting stands out against the custom graduated slate fireplace, custom old-growth redwood slab dining table with casters, contemporary high back host chairs with stainless steel nailhead trim, custom wool area rug, custom hand-planed walnut buffet with sliding doors and drawers, hand-planed Port Orford cedar beams, earth plaster walls and ceiling. Joel Berman glass sliding doors with stainless steel barn door hardware
Photo:: Michael R. Timmer
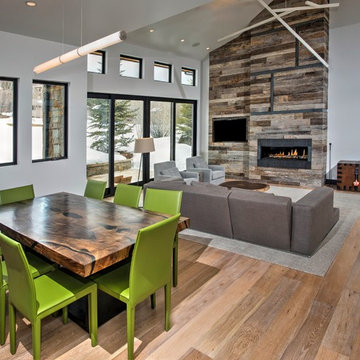
Wide-Plank European White Oak with White Wash Custom Offsite Finish.
Also: Gray Barn Board Wall Cladding. Truly reclaimed Barn Board.
Design ideas for a large modern kitchen/dining combo in Denver with white walls, light hardwood floors, a ribbon fireplace and a wood fireplace surround.
Design ideas for a large modern kitchen/dining combo in Denver with white walls, light hardwood floors, a ribbon fireplace and a wood fireplace surround.
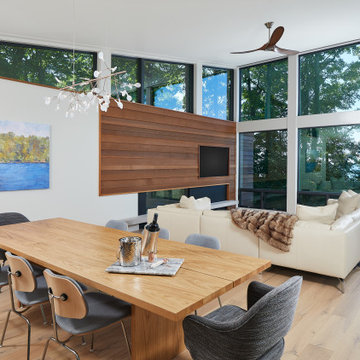
Inspiration for a contemporary open plan dining in Chicago with white walls, medium hardwood floors, a ribbon fireplace, brown floor and wood walls.
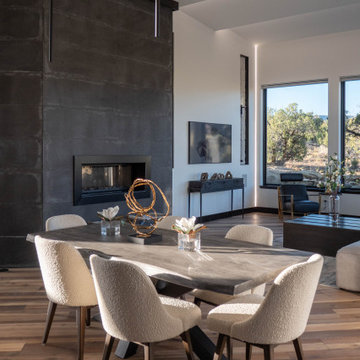
Inspiration for an expansive contemporary open plan dining in Denver with white walls, medium hardwood floors, a ribbon fireplace, a metal fireplace surround and brown floor.
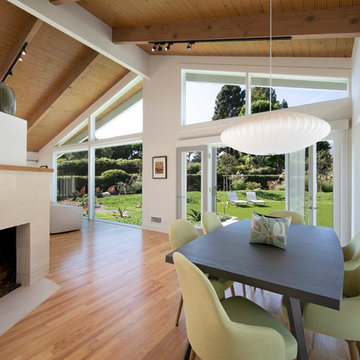
Jim Bartsch
Photo of a midcentury dining room in Santa Barbara with white walls, light hardwood floors and a ribbon fireplace.
Photo of a midcentury dining room in Santa Barbara with white walls, light hardwood floors and a ribbon fireplace.
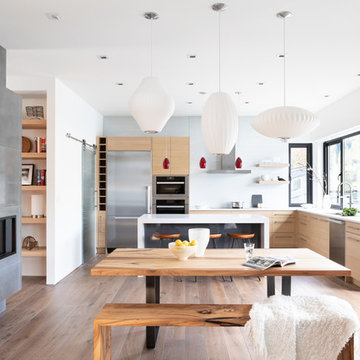
Ema Peter
Large contemporary kitchen/dining combo in Vancouver with medium hardwood floors, white walls, a ribbon fireplace, a concrete fireplace surround and brown floor.
Large contemporary kitchen/dining combo in Vancouver with medium hardwood floors, white walls, a ribbon fireplace, a concrete fireplace surround and brown floor.
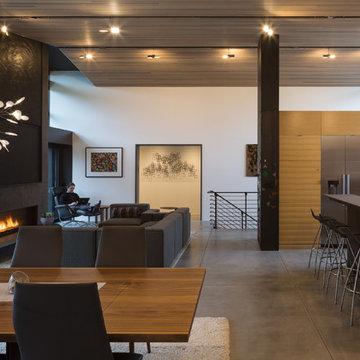
The hallway in the background leads to main floor bedrooms, baths, and laundry room.
Photo by Lara Swimmer
Design ideas for a large midcentury open plan dining in Seattle with white walls, concrete floors, a ribbon fireplace and a plaster fireplace surround.
Design ideas for a large midcentury open plan dining in Seattle with white walls, concrete floors, a ribbon fireplace and a plaster fireplace surround.
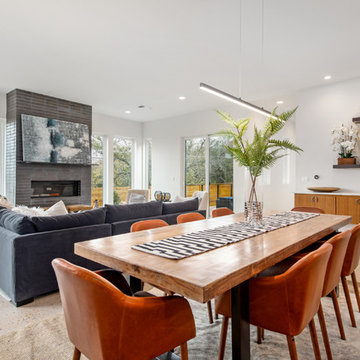
Inspiration for a mid-sized midcentury open plan dining in Austin with white walls, concrete floors, a ribbon fireplace, a brick fireplace surround and beige floor.
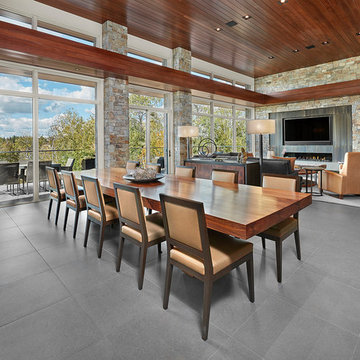
Design ideas for a large contemporary open plan dining in Calgary with white walls, porcelain floors, a ribbon fireplace, a stone fireplace surround and grey floor.
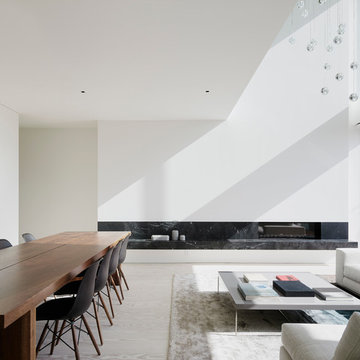
Mid-sized modern open plan dining in San Francisco with white walls, light hardwood floors, a ribbon fireplace and a stone fireplace surround.
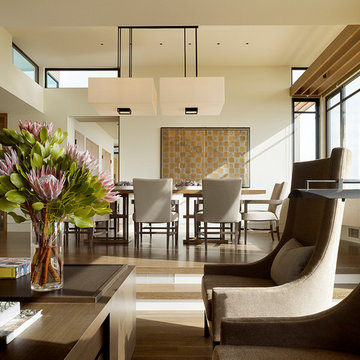
Matthew Millman Photography
http://www.matthewmillman.com/
Inspiration for a mid-sized contemporary open plan dining in San Francisco with white walls, medium hardwood floors, a ribbon fireplace and brown floor.
Inspiration for a mid-sized contemporary open plan dining in San Francisco with white walls, medium hardwood floors, a ribbon fireplace and brown floor.
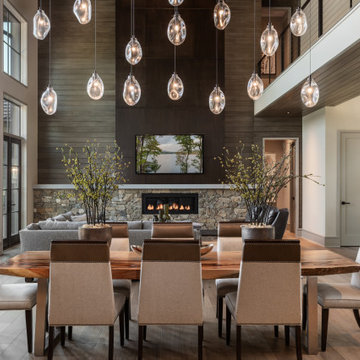
Photo of a transitional open plan dining in Other with white walls, medium hardwood floors, a ribbon fireplace, a stone fireplace surround, brown floor, wood and wood walls.
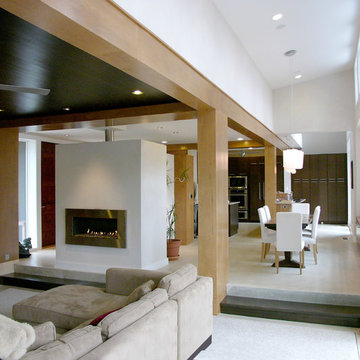
The axis from Living Room to Dining Room to Kitchen. The windows to the right face due south to allow maximum natural light and heat in winter, while roof overhangs keep out solar gain in the summer.
David Quillin, Echelon Homes
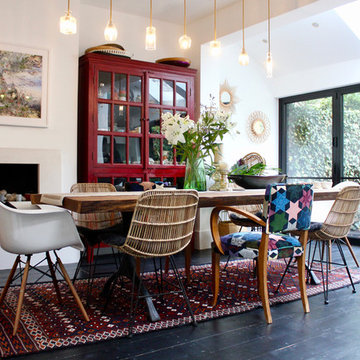
Molly Fern
This is an example of an eclectic dining room in London with white walls, dark hardwood floors, a ribbon fireplace and black floor.
This is an example of an eclectic dining room in London with white walls, dark hardwood floors, a ribbon fireplace and black floor.
Dining Room Design Ideas with White Walls and a Ribbon Fireplace
1