Dining Room Design Ideas with a Ribbon Fireplace
Refine by:
Budget
Sort by:Popular Today
1 - 20 of 581 photos
Item 1 of 3
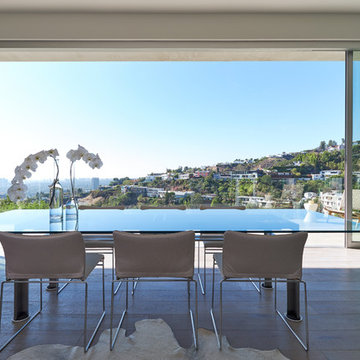
Modern new construction house at the top of the Hollywood Hills. Designed and built by INTESION design.
This is an example of a mid-sized modern open plan dining in Los Angeles with white walls, light hardwood floors, a ribbon fireplace, a plaster fireplace surround and yellow floor.
This is an example of a mid-sized modern open plan dining in Los Angeles with white walls, light hardwood floors, a ribbon fireplace, a plaster fireplace surround and yellow floor.
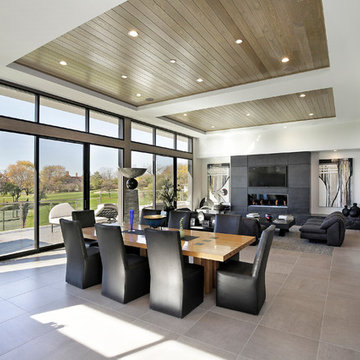
As a builder of custom homes primarily on the Northshore of Chicago, Raugstad has been building custom homes, and homes on speculation for three generations. Our commitment is always to the client. From commencement of the project all the way through to completion and the finishing touches, we are right there with you – one hundred percent. As your go-to Northshore Chicago custom home builder, we are proud to put our name on every completed Raugstad home.
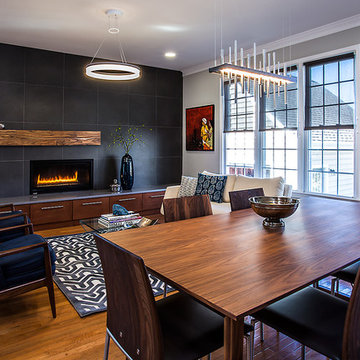
Anna Zagorodna
This is an example of a mid-sized contemporary dining room in Richmond with grey walls, medium hardwood floors, a tile fireplace surround and a ribbon fireplace.
This is an example of a mid-sized contemporary dining room in Richmond with grey walls, medium hardwood floors, a tile fireplace surround and a ribbon fireplace.
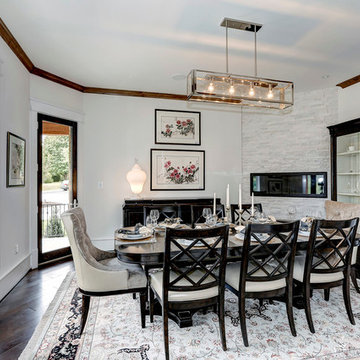
This is an example of a mid-sized transitional open plan dining in DC Metro with white walls, dark hardwood floors, a ribbon fireplace and a stone fireplace surround.
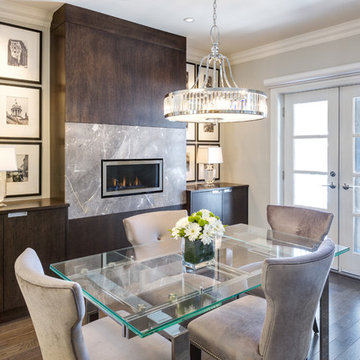
This used to be the living room! The renovation plan dictated that this would be a better dining room. A new gas fireplace with storage was added. The front window was replaced with french doors which open onto the front porch. An expandable dining table allows for both small and large gatherings.
Photos: Dave Remple
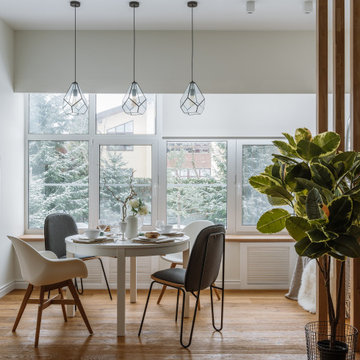
Large scandinavian separate dining room in Moscow with white walls, medium hardwood floors, brown floor and a ribbon fireplace.
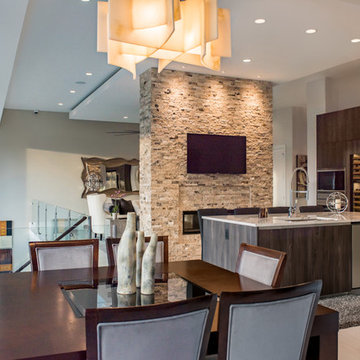
Kelly Ann Photos
Photo of a mid-sized modern kitchen/dining combo in Cincinnati with marble floors, a ribbon fireplace, a stone fireplace surround and white walls.
Photo of a mid-sized modern kitchen/dining combo in Cincinnati with marble floors, a ribbon fireplace, a stone fireplace surround and white walls.
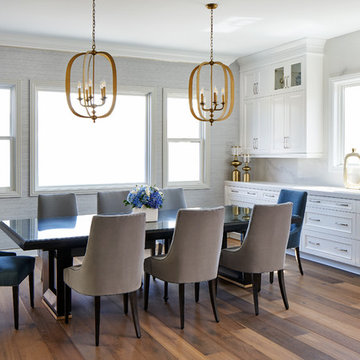
This sophisticated luxurious contemporary transitional dining area features custom-made adjustable maple wood table with brass finishes, velvet upholstery treatment chairs with detailed welts in contrast colors, grasscloth wallcovering, gold chandeliers and champagne architectural design details.
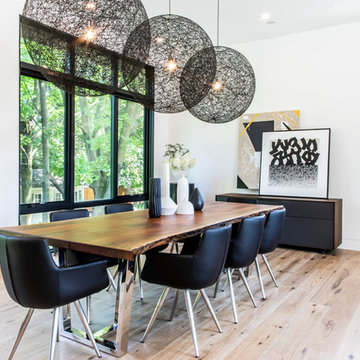
Aia Photography
This is an example of a mid-sized contemporary kitchen/dining combo in Toronto with white walls, medium hardwood floors, brown floor, a ribbon fireplace and a stone fireplace surround.
This is an example of a mid-sized contemporary kitchen/dining combo in Toronto with white walls, medium hardwood floors, brown floor, a ribbon fireplace and a stone fireplace surround.
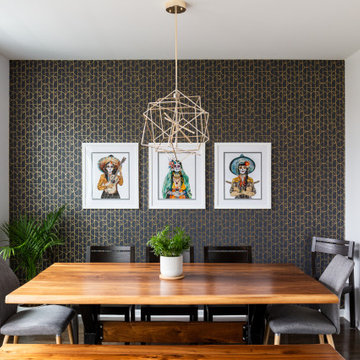
Photo of a mid-sized contemporary kitchen/dining combo in Chicago with white walls, dark hardwood floors, a ribbon fireplace, a tile fireplace surround, brown floor and wallpaper.
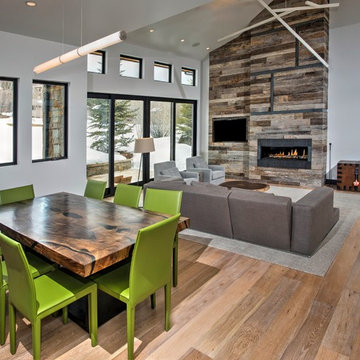
Wide-Plank European White Oak with White Wash Custom Offsite Finish.
Also: Gray Barn Board Wall Cladding. Truly reclaimed Barn Board.
Design ideas for a large modern kitchen/dining combo in Denver with white walls, light hardwood floors, a ribbon fireplace and a wood fireplace surround.
Design ideas for a large modern kitchen/dining combo in Denver with white walls, light hardwood floors, a ribbon fireplace and a wood fireplace surround.
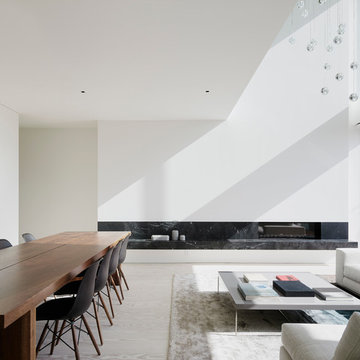
Mid-sized modern open plan dining in San Francisco with white walls, light hardwood floors, a ribbon fireplace and a stone fireplace surround.
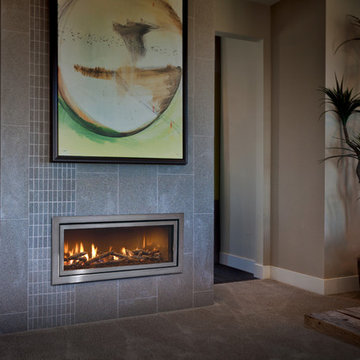
Inspiration for a large transitional separate dining room in Cedar Rapids with beige walls, carpet, a ribbon fireplace, a stone fireplace surround and grey floor.
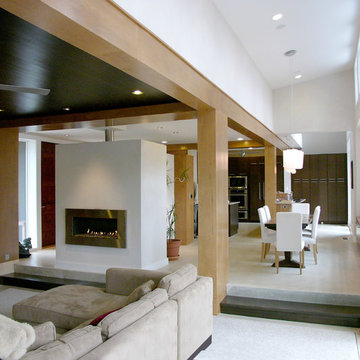
The axis from Living Room to Dining Room to Kitchen. The windows to the right face due south to allow maximum natural light and heat in winter, while roof overhangs keep out solar gain in the summer.
David Quillin, Echelon Homes
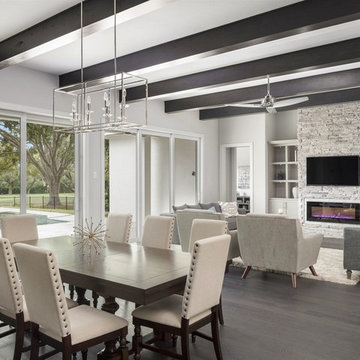
Photo of a large transitional dining room in Orlando with grey walls, dark hardwood floors, a ribbon fireplace, a stone fireplace surround and brown floor.
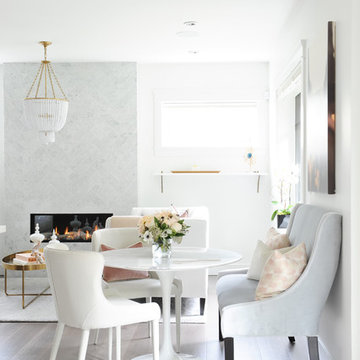
This beautiful dining room/living room was designed By Chrissy & Co principle designer Chrissy Cottrell. Photo by Tracey Ayton-Edwards.
Photo of a mid-sized transitional dining room in Vancouver with white walls, medium hardwood floors, a stone fireplace surround and a ribbon fireplace.
Photo of a mid-sized transitional dining room in Vancouver with white walls, medium hardwood floors, a stone fireplace surround and a ribbon fireplace.
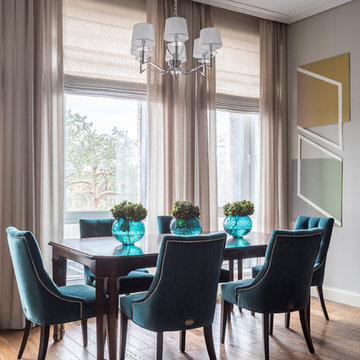
Дизайн-проект реализован Архитектором-Дизайнером Екатериной Ялалтыновой. Комплектация и декорирование - Бюро9. Строительная компания - ООО "Шафт"
This is an example of a mid-sized transitional dining room in Moscow with brown walls, medium hardwood floors, a ribbon fireplace, a stone fireplace surround and brown floor.
This is an example of a mid-sized transitional dining room in Moscow with brown walls, medium hardwood floors, a ribbon fireplace, a stone fireplace surround and brown floor.
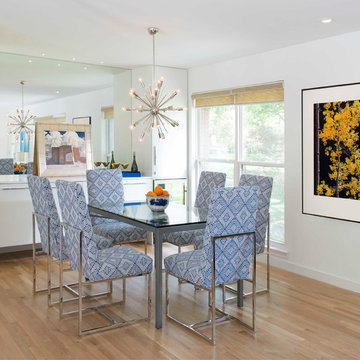
Danny Piassick
Design ideas for a small contemporary kitchen/dining combo in Dallas with white walls, light hardwood floors, a ribbon fireplace, a stone fireplace surround and beige floor.
Design ideas for a small contemporary kitchen/dining combo in Dallas with white walls, light hardwood floors, a ribbon fireplace, a stone fireplace surround and beige floor.
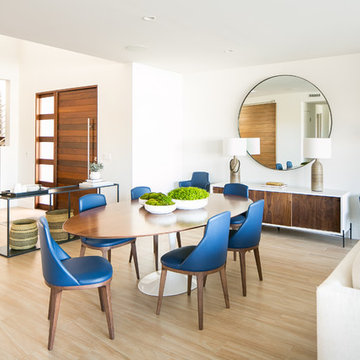
An open concept Living/Dining Room in this modern beachfront house uses Midcentury design and kid-friendly materials like eco leather and wood tile flooring. Hand thrown pottery lamps and an oversized mirror accentuate the space. Photography by Ryan Garvin.
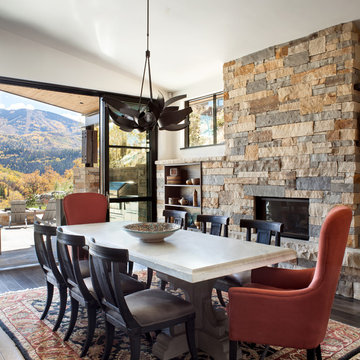
This is an example of a large country open plan dining in Denver with white walls, dark hardwood floors, a stone fireplace surround, a ribbon fireplace and brown floor.
Dining Room Design Ideas with a Ribbon Fireplace
1