Dining Room Design Ideas with a Standard Fireplace and Brick Walls
Refine by:
Budget
Sort by:Popular Today
1 - 20 of 81 photos
Item 1 of 3

Photo of a mid-sized industrial open plan dining in Sydney with white walls, light hardwood floors, a standard fireplace, a concrete fireplace surround, brown floor, exposed beam and brick walls.

This is an example of an expansive midcentury kitchen/dining combo in Austin with white walls, dark hardwood floors, a standard fireplace, a stone fireplace surround, brown floor, vaulted and brick walls.

Design ideas for a large traditional separate dining room in Cornwall with white walls, dark hardwood floors, a standard fireplace, a stone fireplace surround and brick walls.

Inspiration for a modern open plan dining in Phoenix with light hardwood floors, a standard fireplace, a stone fireplace surround, exposed beam and brick walls.
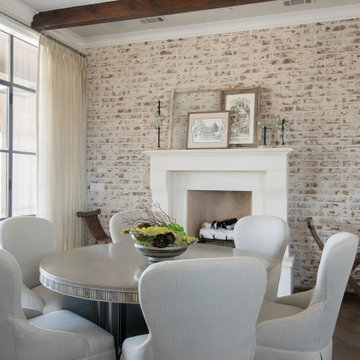
Design ideas for a mid-sized dining room in Dallas with grey walls, dark hardwood floors, a standard fireplace, a stone fireplace surround, brown floor, exposed beam and brick walls.

Suite à l'acquisition de ce bien, l'ensemble a été réaménagé du sol au plafond
This is an example of a mid-sized country open plan dining in Angers with blue walls, light hardwood floors, a standard fireplace, brown floor, exposed beam and brick walls.
This is an example of a mid-sized country open plan dining in Angers with blue walls, light hardwood floors, a standard fireplace, brown floor, exposed beam and brick walls.

Nestled in a Chelsea, New York apartment lies an elegantly crafted dining room by Arsight, that effortlessly combines aesthetics with function. The open space enhanced by wooden accents of parquet flooring and an inviting dining table, breathes life into the room. With comfortable and aesthetically pleasing dining chairs encircling the table, this room not only facilitates dining experiences but also fosters memorable conversations.

This is an example of a mid-sized traditional separate dining room in Perth with white walls, dark hardwood floors, a standard fireplace, a brick fireplace surround, coffered and brick walls.

Dining area before.
Inspiration for a mid-sized arts and crafts dining room in Cleveland with white walls, a standard fireplace, a brick fireplace surround and brick walls.
Inspiration for a mid-sized arts and crafts dining room in Cleveland with white walls, a standard fireplace, a brick fireplace surround and brick walls.

Photo of a small beach style kitchen/dining combo in Melbourne with white walls, light hardwood floors, a standard fireplace, a concrete fireplace surround and brick walls.

This award-winning whole house renovation of a circa 1875 single family home in the historic Capitol Hill neighborhood of Washington DC provides the client with an open and more functional layout without requiring an addition. After major structural repairs and creating one uniform floor level and ceiling height, we were able to make a truly open concept main living level, achieving the main goal of the client. The large kitchen was designed for two busy home cooks who like to entertain, complete with a built-in mud bench. The water heater and air handler are hidden inside full height cabinetry. A new gas fireplace clad with reclaimed vintage bricks graces the dining room. A new hand-built staircase harkens to the home's historic past. The laundry was relocated to the second floor vestibule. The three upstairs bathrooms were fully updated as well. Final touches include new hardwood floor and color scheme throughout the home.
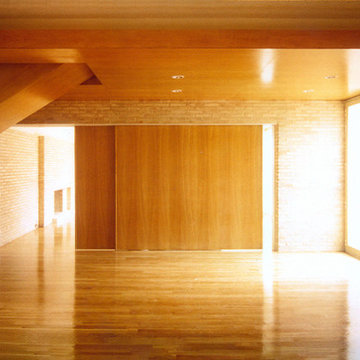
Inspiration for a large transitional open plan dining in Madrid with medium hardwood floors, a standard fireplace, a brick fireplace surround and brick walls.
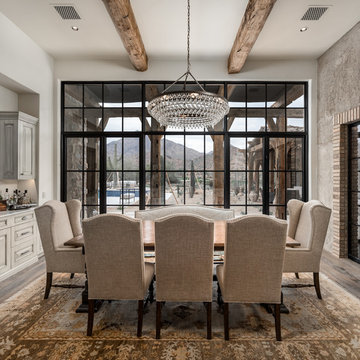
Formal dining room with bricks & masonry, double entry doors, exposed beams, and recessed lighting.
Design ideas for an expansive country separate dining room in Phoenix with multi-coloured walls, dark hardwood floors, a standard fireplace, a stone fireplace surround, brown floor, exposed beam and brick walls.
Design ideas for an expansive country separate dining room in Phoenix with multi-coloured walls, dark hardwood floors, a standard fireplace, a stone fireplace surround, brown floor, exposed beam and brick walls.

We refurbished this dining room, replacing the old 1930's tiled fireplace surround with this rather beautiful sandstone bolection fire surround. The challenge in the room was working with the existing pieces that the client wished to keep such as the rustic oak china cabinet in the fireplace alcove and the matching nest of tables and making it work with the newer pieces specified for the sapce.
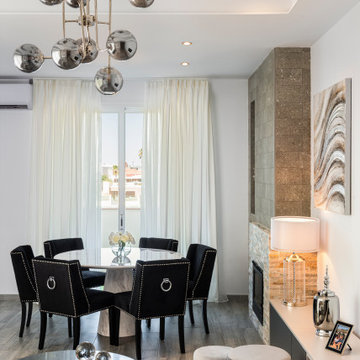
Salón comedor, de estilo Glamchic,
Photo of a large contemporary open plan dining in Seville with white walls, porcelain floors, a standard fireplace, grey floor and brick walls.
Photo of a large contemporary open plan dining in Seville with white walls, porcelain floors, a standard fireplace, grey floor and brick walls.
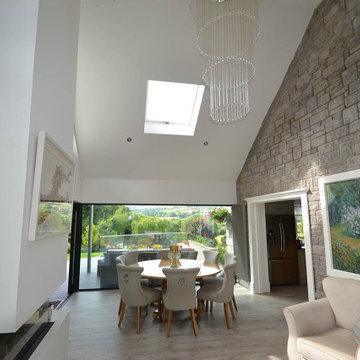
Formal dining and seating space with fireplace, access to covered patio and frameless glass connection with the view
This is an example of a mid-sized contemporary open plan dining in Other with white walls, light hardwood floors, a standard fireplace, a plaster fireplace surround, grey floor, vaulted and brick walls.
This is an example of a mid-sized contemporary open plan dining in Other with white walls, light hardwood floors, a standard fireplace, a plaster fireplace surround, grey floor, vaulted and brick walls.
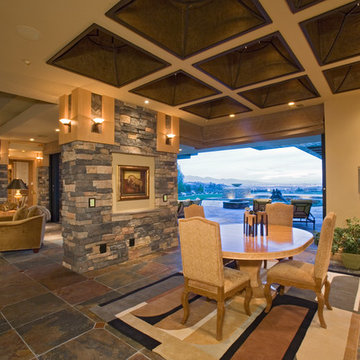
Inspiration for an expansive arts and crafts dining room in Las Vegas with beige walls, a standard fireplace, a brick fireplace surround, vaulted and brick walls.
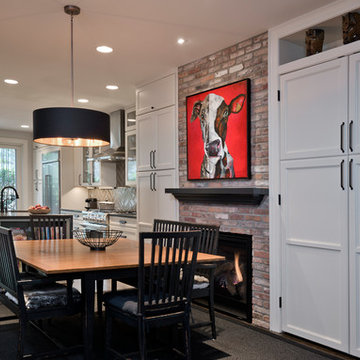
This award-winning whole house renovation of a circa 1875 single family home in the historic Capitol Hill neighborhood of Washington DC provides the client with an open and more functional layout without requiring an addition. After major structural repairs and creating one uniform floor level and ceiling height, we were able to make a truly open concept main living level, achieving the main goal of the client. The large kitchen was designed for two busy home cooks who like to entertain, complete with a built-in mud bench. The water heater and air handler are hidden inside full height cabinetry. A new gas fireplace clad with reclaimed vintage bricks graces the dining room. A new hand-built staircase harkens to the home's historic past. The laundry was relocated to the second floor vestibule. The three upstairs bathrooms were fully updated as well. Final touches include new hardwood floor and color scheme throughout the home.
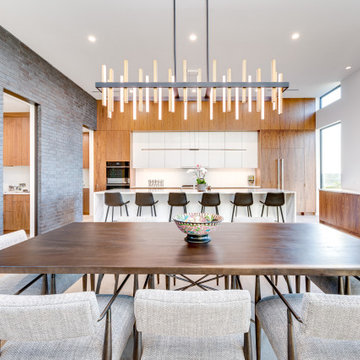
Design ideas for a large modern kitchen/dining combo in Austin with white walls, light hardwood floors, a standard fireplace, a plaster fireplace surround, beige floor and brick walls.
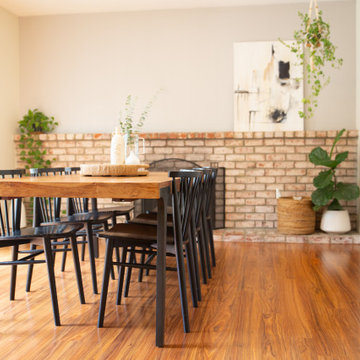
Inspiration for a mid-sized country open plan dining in San Francisco with white walls, light hardwood floors, a standard fireplace, a brick fireplace surround and brick walls.
Dining Room Design Ideas with a Standard Fireplace and Brick Walls
1