Dining Room Design Ideas with Porcelain Floors and a Standard Fireplace
Refine by:
Budget
Sort by:Popular Today
1 - 20 of 508 photos
Item 1 of 3
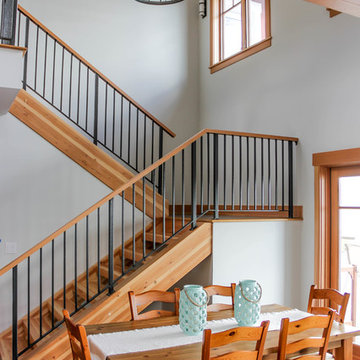
Swalling Walk Architects
Small scandinavian open plan dining in Seattle with white walls, porcelain floors, a standard fireplace and a stone fireplace surround.
Small scandinavian open plan dining in Seattle with white walls, porcelain floors, a standard fireplace and a stone fireplace surround.
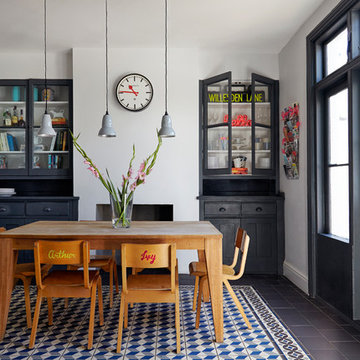
Anna Stathaki
Photo of a mid-sized eclectic kitchen/dining combo in London with grey walls, porcelain floors and a standard fireplace.
Photo of a mid-sized eclectic kitchen/dining combo in London with grey walls, porcelain floors and a standard fireplace.
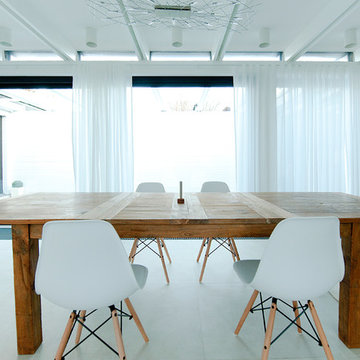
Die dunklen Bodenfliesen wurden durch helle, matte Fliesen in Betonoptik ersetzt und die schwarzen Holzdecken weiß gestrichen.
Interior Design: freudenspiel by Elisabeth Zola
Fotos: Zolaproduction

This multi-functional dining room is designed to reflect our client's eclectic and industrial vibe. From the distressed fabric on our custom swivel chairs to the reclaimed wood on the dining table, this space welcomes you in to cozy and have a seat. The highlight is the custom flooring, which carries slate-colored porcelain hex from the mudroom toward the dining room, blending into the light wood flooring with an organic feel. The metallic porcelain tile and hand blown glass pendants help round out the mixture of elements, and the result is a welcoming space for formal dining or after-dinner reading!
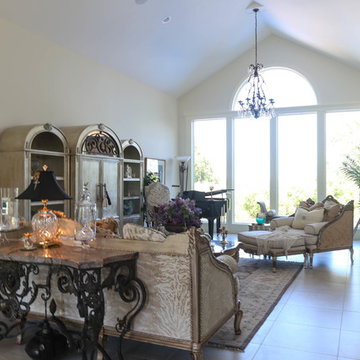
Photo of a large contemporary open plan dining in Other with white walls, porcelain floors, a standard fireplace, a stone fireplace surround and white floor.
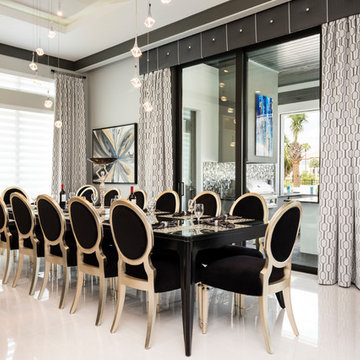
This is an example of a large contemporary open plan dining in Orlando with grey walls, porcelain floors, a standard fireplace, a stone fireplace surround and white floor.
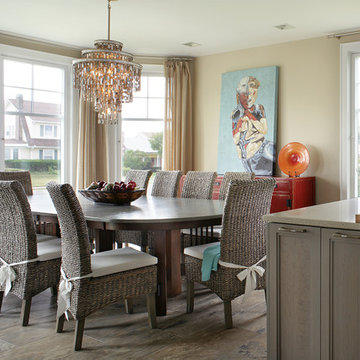
Large transitional kitchen/dining combo in Other with beige walls, porcelain floors and a standard fireplace.
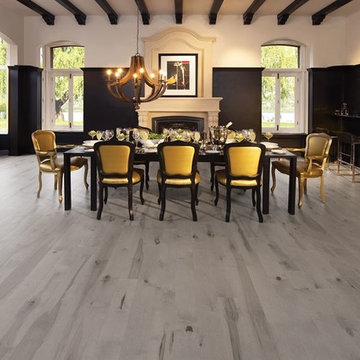
Large traditional separate dining room in Other with multi-coloured walls, porcelain floors, a standard fireplace, a plaster fireplace surround and grey floor.
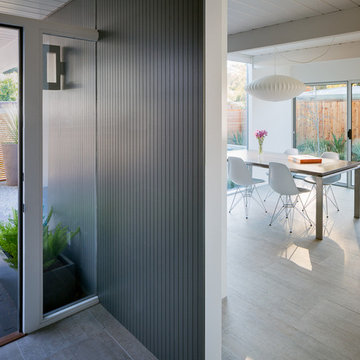
Eichler in Marinwood - In conjunction to the porous programmatic kitchen block as a connective element, the walls along the main corridor add to the sense of bringing outside in. The fin wall adjacent to the entry has been detailed to have the siding slip past the glass, while the living, kitchen and dining room are all connected by a walnut veneer feature wall running the length of the house. This wall also echoes the lush surroundings of lucas valley as well as the original mahogany plywood panels used within eichlers.
photo: scott hargis
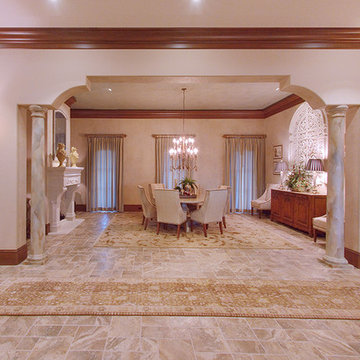
Inspiration for a large traditional separate dining room in Orlando with white walls, porcelain floors, a standard fireplace and a plaster fireplace surround.
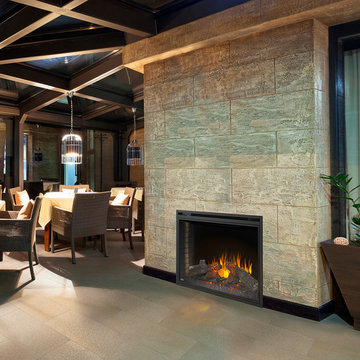
Design ideas for a large country open plan dining in Other with brown walls, porcelain floors, a standard fireplace, a stone fireplace surround and beige floor.
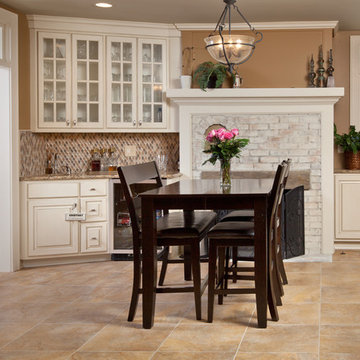
Casual kitchen dining & wetbar
Casual family dining area is open to the kitchen and family room. A flexible space that can easily expand dining area for more people when entertaining.
JE Evans Photography
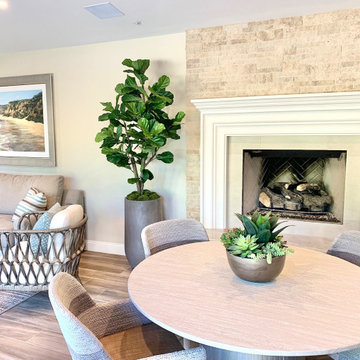
casual but elevated pool house
Design ideas for a small beach style open plan dining in Orange County with beige walls, porcelain floors, a standard fireplace, a concrete fireplace surround and brown floor.
Design ideas for a small beach style open plan dining in Orange County with beige walls, porcelain floors, a standard fireplace, a concrete fireplace surround and brown floor.
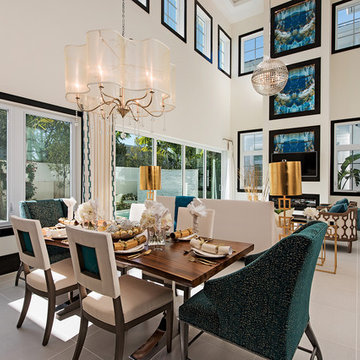
Photo of an expansive contemporary dining room in Miami with beige walls, porcelain floors, a standard fireplace, a wood fireplace surround and grey floor.
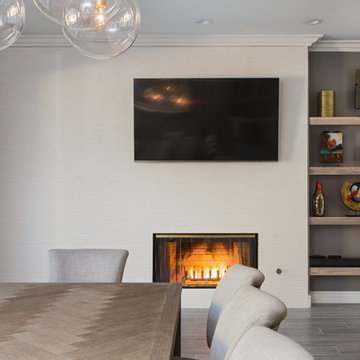
A rejuvenation project of the entire first floor of approx. 1700sq.
The kitchen was completely redone and redesigned with relocation of all major appliances, construction of a new functioning island and creating a more open and airy feeling in the space.
A "window" was opened from the kitchen to the living space to create a connection and practical work area between the kitchen and the new home bar lounge that was constructed in the living space.
New dramatic color scheme was used to create a "grandness" felling when you walk in through the front door and accent wall to be designated as the TV wall.
The stairs were completely redesigned from wood banisters and carpeted steps to a minimalistic iron design combining the mid-century idea with a bit of a modern Scandinavian look.
The old family room was repurposed to be the new official dinning area with a grand buffet cabinet line, dramatic light fixture and a new minimalistic look for the fireplace with 3d white tiles.
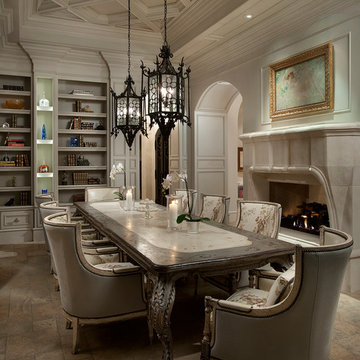
We love this dining room's coffered ceiling, dining area, custom millwork & molding, plus the chandeliers and arched entryways!
Design ideas for a large transitional separate dining room in Phoenix with beige walls, porcelain floors, a standard fireplace, a stone fireplace surround, multi-coloured floor, coffered and panelled walls.
Design ideas for a large transitional separate dining room in Phoenix with beige walls, porcelain floors, a standard fireplace, a stone fireplace surround, multi-coloured floor, coffered and panelled walls.
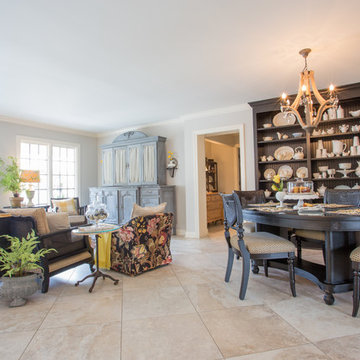
Dan Bernskoetter Photography
Design ideas for a mid-sized traditional open plan dining in Other with beige walls, porcelain floors, a standard fireplace, a brick fireplace surround and beige floor.
Design ideas for a mid-sized traditional open plan dining in Other with beige walls, porcelain floors, a standard fireplace, a brick fireplace surround and beige floor.
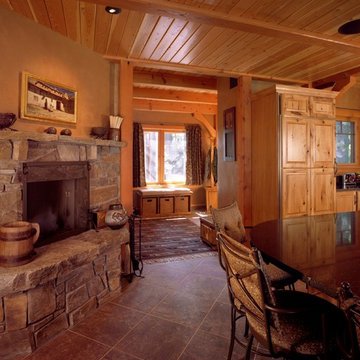
Design ideas for a mid-sized country kitchen/dining combo in Other with beige walls, porcelain floors, a standard fireplace and a stone fireplace surround.
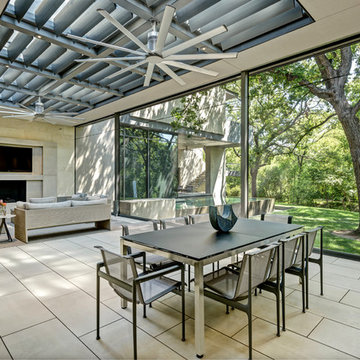
Copyright © 2012 James F. Wilson. All Rights Reserved.
This is an example of a large transitional open plan dining in Austin with beige walls, a standard fireplace, porcelain floors, a stone fireplace surround and beige floor.
This is an example of a large transitional open plan dining in Austin with beige walls, a standard fireplace, porcelain floors, a stone fireplace surround and beige floor.
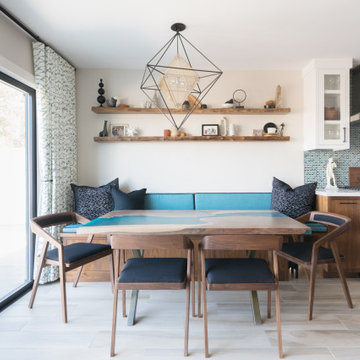
Inspiration for a small contemporary kitchen/dining combo in San Diego with beige walls, porcelain floors, a standard fireplace, a metal fireplace surround and beige floor.
Dining Room Design Ideas with Porcelain Floors and a Standard Fireplace
1