Dining Room Design Ideas with a Standard Fireplace and Wood Walls
Refine by:
Budget
Sort by:Popular Today
1 - 20 of 97 photos
Item 1 of 3

Modern Dining Room in an open floor plan, sits between the Living Room, Kitchen and Outdoor Patio. The modern electric fireplace wall is finished in distressed grey plaster. Modern Dining Room Furniture in Black and white is paired with a sculptural glass chandelier.

Elegant traditional dining room with off-white walls, hardwood flooring, custom millwork including built-in cabinetry with glass-paned arched doors and crown molding
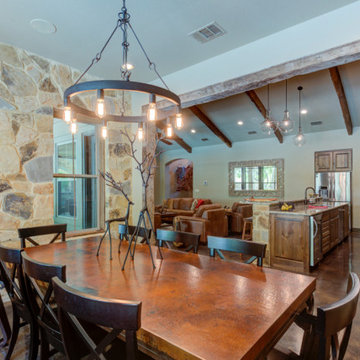
This is an example of a mid-sized country kitchen/dining combo in Austin with brown walls, concrete floors, a standard fireplace, a stone fireplace surround, black floor, wood and wood walls.

This terracotta feature wall is one of our favourite areas in the home. To create interest in this special area between the kitchen and open living area, we installed wood pieces on the wall and painted them this gorgeous terracotta colour. The furniture is an eclectic mix of retro and nostalgic pieces which are playful, yet sophisticated for the young family who likes to entertain.

View of dining area and waterside
This is an example of a small beach style dining room in Devon with white walls, light hardwood floors, a standard fireplace, a stone fireplace surround, yellow floor, exposed beam and wood walls.
This is an example of a small beach style dining room in Devon with white walls, light hardwood floors, a standard fireplace, a stone fireplace surround, yellow floor, exposed beam and wood walls.
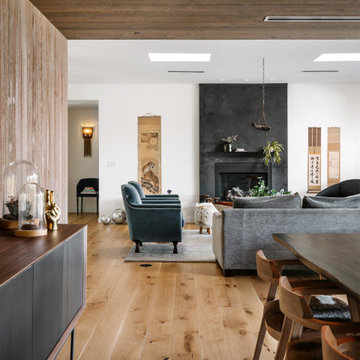
The living room flows directly into the dining room. A change in ceiling and wall finish provides a textural and color transition. The fireplace, clad in black Venetian Plaster, marks a central focus and a visual axis.

Inspiration for a large contemporary open plan dining in Other with grey walls, light hardwood floors, a standard fireplace, a concrete fireplace surround, brown floor, vaulted and wood walls.
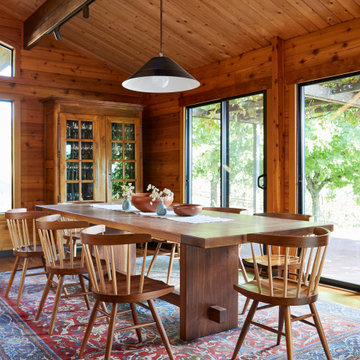
Perched on a hilltop high in the Myacama mountains is a vineyard property that exists off-the-grid. This peaceful parcel is home to Cornell Vineyards, a winery known for robust cabernets and a casual ‘back to the land’ sensibility. We were tasked with designing a simple refresh of two existing buildings that dually function as a weekend house for the proprietor’s family and a platform to entertain winery guests. We had fun incorporating our client’s Asian art and antiques that are highlighted in both living areas. Paired with a mix of neutral textures and tones we set out to create a casual California style reflective of its surrounding landscape and the winery brand.

Soli Deo Gloria is a magnificent modern high-end rental home nestled in the Great Smoky Mountains includes three master suites, two family suites, triple bunks, a pool table room with a 1969 throwback theme, a home theater, and an unbelievable simulator room.
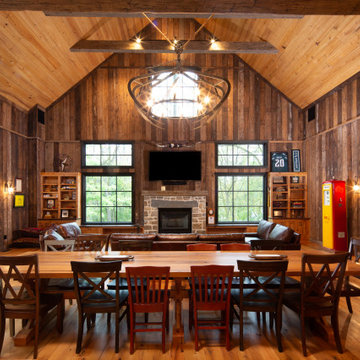
Large country open plan dining in Philadelphia with brown walls, medium hardwood floors, a standard fireplace, brown floor, exposed beam, vaulted, wood and wood walls.

This is an example of a large country separate dining room in Saint Petersburg with beige walls, dark hardwood floors, a standard fireplace, brown floor, wood and wood walls.

Custom dining room fireplace surround featuring authentic Moroccan zellige tiles. The fireplace is accented by a custom bench seat for the dining room. The surround expands to the wall to create a step which creates the new location for a home bar.

Lodge Dining Room/Great room with vaulted log beams, wood ceiling, and wood floors. Antler chandelier over dining table. Built-in cabinets and home bar area.
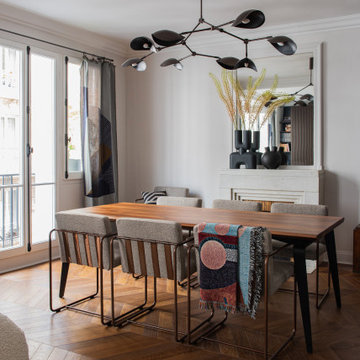
Inspiration for a large contemporary open plan dining in Paris with white walls, a standard fireplace and wood walls.

Modern Dining Room in an open floor plan, sits between the Living Room, Kitchen and Backyard Patio. The modern electric fireplace wall is finished in distressed grey plaster. Modern Dining Room Furniture in Black and white is paired with a sculptural glass chandelier. Floor to ceiling windows and modern sliding glass doors expand the living space to the outdoors.

Dinning Area
This is an example of a small traditional dining room in Toronto with grey walls, dark hardwood floors, a standard fireplace, a stone fireplace surround, coffered and wood walls.
This is an example of a small traditional dining room in Toronto with grey walls, dark hardwood floors, a standard fireplace, a stone fireplace surround, coffered and wood walls.
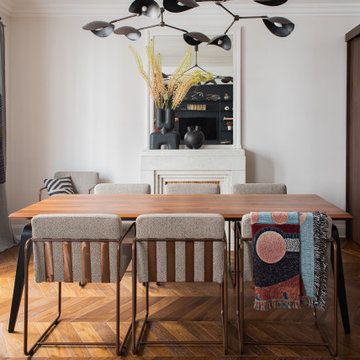
Large contemporary open plan dining in Paris with white walls, a standard fireplace and wood walls.
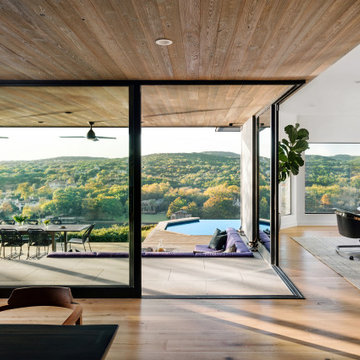
At the junction of the dining, kitchen and breakfast spaces a sliding corner door invites the exterior in, effectively creating a seamless larger space between out of the four. A confluence of spaces, each its own, yet harmoniously
invisibly bound.

Our designer transformed this open-concept dining room into an elegant yet relaxed gathering space. At the heart lies a reclaimed oak dining table, its rich texture a contrast to the sleek white linen chairs. A carefully selected rug unifies the setting, while a brass chandelier adds a touch of modern luxury. The walls feature vintage Field and Stream magazine covers, lending a nod to classic Americana. The end result is a dining room where every meal feels like an occasion, but every guest feels at home.

Custom dining room fireplace surround featuring authentic Moroccan zellige tiles. The fireplace is accented by a custom bench seat for the dining room. The surround expands to the wall to create a step which creates the new location for a home bar.
Dining Room Design Ideas with a Standard Fireplace and Wood Walls
1