Dining Room Design Ideas with a Standard Fireplace

First impression count as you enter this custom-built Horizon Homes property at Kellyville. The home opens into a stylish entryway, with soaring double height ceilings.
It’s often said that the kitchen is the heart of the home. And that’s literally true with this home. With the kitchen in the centre of the ground floor, this home provides ample formal and informal living spaces on the ground floor.
At the rear of the house, a rumpus room, living room and dining room overlooking a large alfresco kitchen and dining area make this house the perfect entertainer. It’s functional, too, with a butler’s pantry, and laundry (with outdoor access) leading off the kitchen. There’s also a mudroom – with bespoke joinery – next to the garage.
Upstairs is a mezzanine office area and four bedrooms, including a luxurious main suite with dressing room, ensuite and private balcony.
Outdoor areas were important to the owners of this knockdown rebuild. While the house is large at almost 454m2, it fills only half the block. That means there’s a generous backyard.
A central courtyard provides further outdoor space. Of course, this courtyard – as well as being a gorgeous focal point – has the added advantage of bringing light into the centre of the house.

Inspiration for a contemporary dining room in Sydney with white walls, plywood floors, a standard fireplace, a stone fireplace surround and brown floor.

Large modern open plan dining in New York with beige walls, carpet, a standard fireplace, a metal fireplace surround, beige floor, coffered and wallpaper.

This multi-functional dining room is designed to reflect our client's eclectic and industrial vibe. From the distressed fabric on our custom swivel chairs to the reclaimed wood on the dining table, this space welcomes you in to cozy and have a seat. The highlight is the custom flooring, which carries slate-colored porcelain hex from the mudroom toward the dining room, blending into the light wood flooring with an organic feel. The metallic porcelain tile and hand blown glass pendants help round out the mixture of elements, and the result is a welcoming space for formal dining or after-dinner reading!

Photo of a large traditional separate dining room in Atlanta with beige walls, light hardwood floors, a standard fireplace, a stone fireplace surround, brown floor and wallpaper.
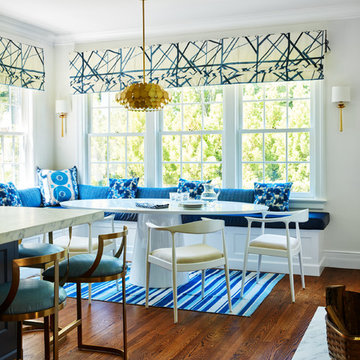
Custom banquette around the corner includes concealed storage on the ends for easy access.
Space planning and cabinetry: Jennifer Howard, JWH
Cabinet Installation: JWH Construction Management
Photography: Tim Lenz.

This formal dining room embodies French grandeur with a modern traditional feel. From the elegant chandelier to the expansive French and German china collection, we considered the clients style and prized possessions in updating this space with the purpose of gathering and entertaining.
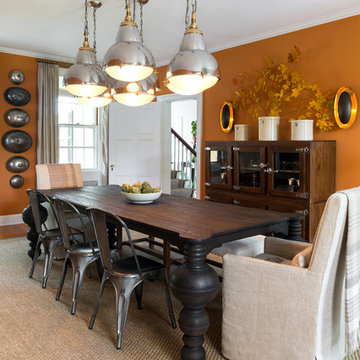
Interior Design, Interior Architecture, Custom Furniture Design, AV Design, Landscape Architecture, & Art Curation by Chango & Co.
Photography by Ball & Albanese
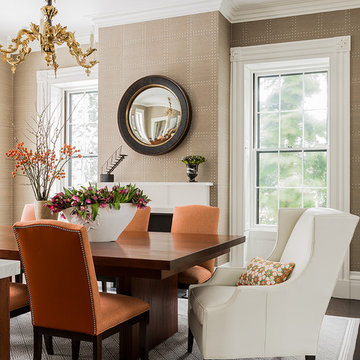
Photography by Michael J. Lee
Design ideas for a mid-sized transitional dining room in Boston with beige walls, dark hardwood floors and a standard fireplace.
Design ideas for a mid-sized transitional dining room in Boston with beige walls, dark hardwood floors and a standard fireplace.
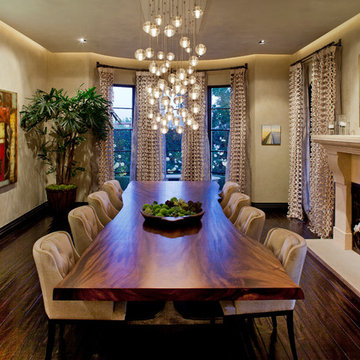
The table is from a New York Show Room made from Acacia wood. The base is white and brown. It is approximately 15-1/2 ft. in length. The interior designer is Malgosia Migdal Design.
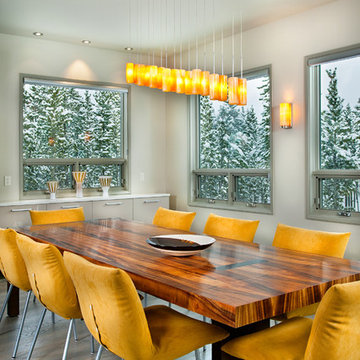
Level Three: The dining room's focal point is a sculptural table in Koa wood with bronzed aluminum legs. The comfortable dining chairs, with removable covers in an easy-care fabric, are solidly designed yet pillow soft.
Photograph © Darren Edwards, San Diego

Modern Dining Room in an open floor plan, sits between the Living Room, Kitchen and Backyard Patio. The modern electric fireplace wall is finished in distressed grey plaster. Modern Dining Room Furniture in Black and white is paired with a sculptural glass chandelier. Floor to ceiling windows and modern sliding glass doors expand the living space to the outdoors.

This room is the new eat-in area we created, behind the barn door is a laundry room.
Design ideas for an expansive country kitchen/dining combo in Atlanta with beige walls, laminate floors, a standard fireplace, grey floor, vaulted and decorative wall panelling.
Design ideas for an expansive country kitchen/dining combo in Atlanta with beige walls, laminate floors, a standard fireplace, grey floor, vaulted and decorative wall panelling.
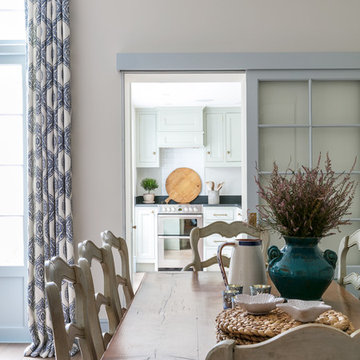
We were taking cues from french country style for the colours and feel of this house. Soft provincial blues with washed reds, and grey or worn wood tones. We put in a sliding door to the kitchen (so it takes up minimal space) and matched it to the french doors next to it so you had continuous lines. You are able to see right through to the kitchen to make everything feel more open. Photographer: Nick George
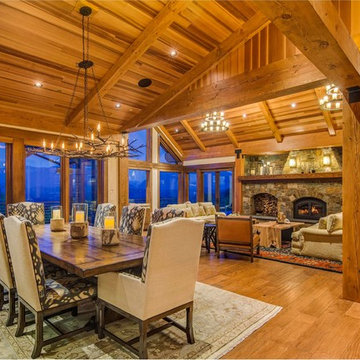
This is an example of a large country open plan dining in Seattle with a standard fireplace and a stone fireplace surround.
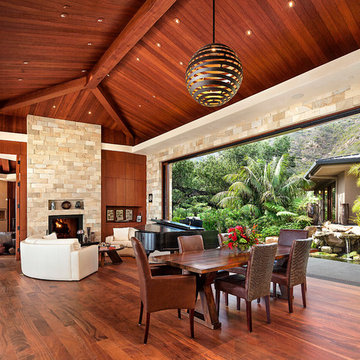
Vaulted ceilings in the living room, along with numerous floor to ceiling, retracting glass doors, create a feeling of openness and provide 1800 views of the Pacific Ocean. Elegant, earthy finishes include the Santos mahogany floors and Egyptian limestone.
Architect: Edward Pitman Architects
Builder: Allen Constrruction
Photos: Jim Bartsch Photography
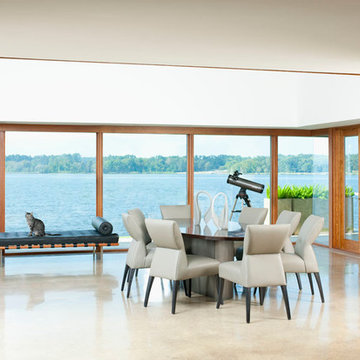
Danny Piassick
Inspiration for a large midcentury open plan dining in Dallas with beige walls, concrete floors, a standard fireplace, a brick fireplace surround and grey floor.
Inspiration for a large midcentury open plan dining in Dallas with beige walls, concrete floors, a standard fireplace, a brick fireplace surround and grey floor.
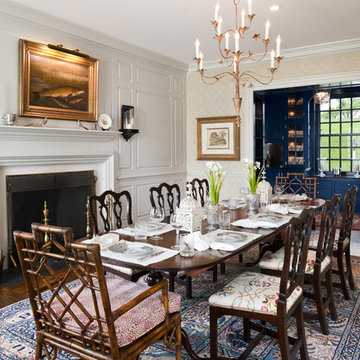
Photographer: Tom Crane
Photo of a large traditional separate dining room in Philadelphia with beige walls, dark hardwood floors, a standard fireplace and a wood fireplace surround.
Photo of a large traditional separate dining room in Philadelphia with beige walls, dark hardwood floors, a standard fireplace and a wood fireplace surround.

Design ideas for an expansive beach style open plan dining in New York with white walls, medium hardwood floors, a standard fireplace, brown floor and coffered.

This is an example of an expansive country open plan dining in Santa Barbara with white walls, medium hardwood floors, a standard fireplace, a stone fireplace surround, brown floor, exposed beam and planked wall panelling.
Dining Room Design Ideas with a Standard Fireplace
1