Dining Room Design Ideas with Brown Walls and a Stone Fireplace Surround
Refine by:
Budget
Sort by:Popular Today
1 - 20 of 364 photos

Lodge Dining Room/Great room with vaulted log beams, wood ceiling, and wood floors. Antler chandelier over dining table. Built-in cabinets and home bar area.
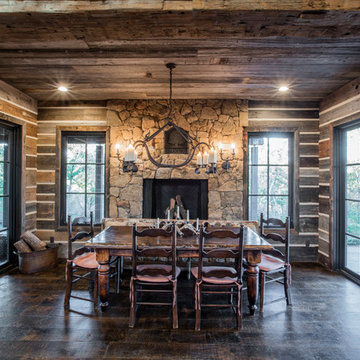
Simon Hurst Photography
Inspiration for a country dining room in Austin with brown walls, dark hardwood floors, a standard fireplace, a stone fireplace surround and brown floor.
Inspiration for a country dining room in Austin with brown walls, dark hardwood floors, a standard fireplace, a stone fireplace surround and brown floor.
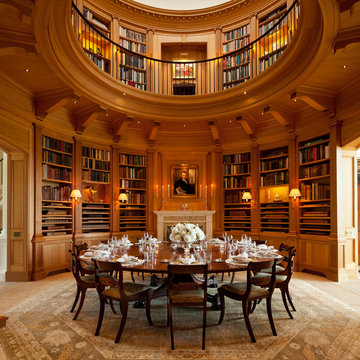
Photography by Gordon Beall
Design ideas for a traditional separate dining room in Other with brown walls, a standard fireplace, a stone fireplace surround and beige floor.
Design ideas for a traditional separate dining room in Other with brown walls, a standard fireplace, a stone fireplace surround and beige floor.
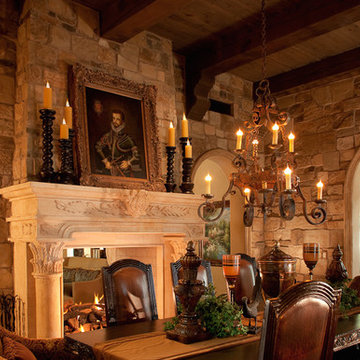
We love this traditional style formal dining room with stone walls, chandelier, and custom furniture.
Expansive country separate dining room in Phoenix with brown walls, travertine floors, a two-sided fireplace and a stone fireplace surround.
Expansive country separate dining room in Phoenix with brown walls, travertine floors, a two-sided fireplace and a stone fireplace surround.
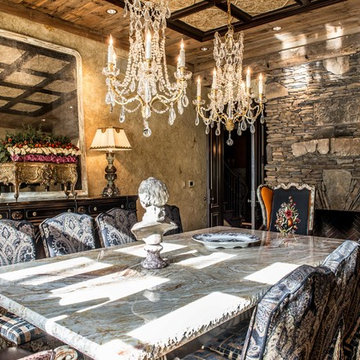
Photo of a large traditional separate dining room in St Louis with brown walls, dark hardwood floors, a standard fireplace, a stone fireplace surround and brown floor.
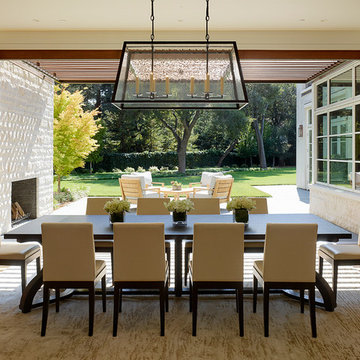
Matthew Millman Photography http://www.matthewmillman.com/
Mid-sized traditional open plan dining in San Francisco with brown walls, light hardwood floors, a standard fireplace, a stone fireplace surround and beige floor.
Mid-sized traditional open plan dining in San Francisco with brown walls, light hardwood floors, a standard fireplace, a stone fireplace surround and beige floor.
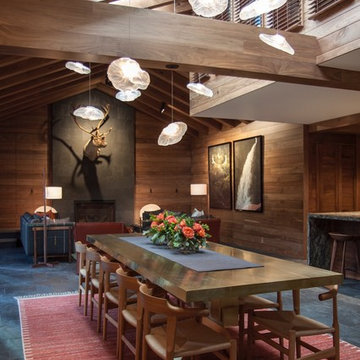
Francisco Cortina / Raquel Hernández
This is an example of an expansive country open plan dining with slate floors, a standard fireplace, a stone fireplace surround, grey floor and brown walls.
This is an example of an expansive country open plan dining with slate floors, a standard fireplace, a stone fireplace surround, grey floor and brown walls.
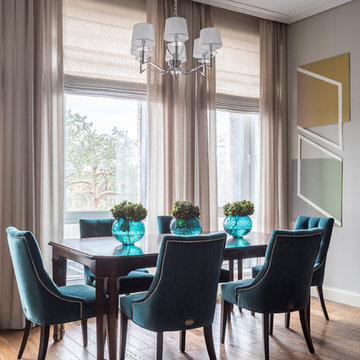
Дизайн-проект реализован Архитектором-Дизайнером Екатериной Ялалтыновой. Комплектация и декорирование - Бюро9. Строительная компания - ООО "Шафт"
This is an example of a mid-sized transitional dining room in Moscow with brown walls, medium hardwood floors, a ribbon fireplace, a stone fireplace surround and brown floor.
This is an example of a mid-sized transitional dining room in Moscow with brown walls, medium hardwood floors, a ribbon fireplace, a stone fireplace surround and brown floor.
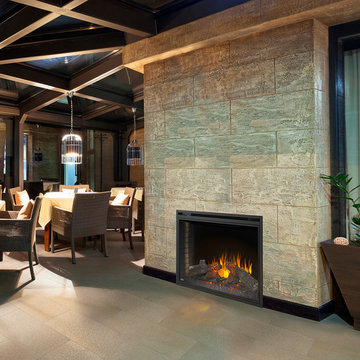
Design ideas for a large country open plan dining in Other with brown walls, porcelain floors, a standard fireplace, a stone fireplace surround and beige floor.

Inspiration for an expansive modern kitchen/dining combo in Salt Lake City with brown walls, carpet, a hanging fireplace, a stone fireplace surround, multi-coloured floor, wood and wood walls.
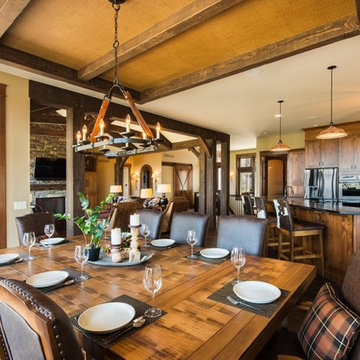
Photo of an expansive country kitchen/dining combo in New York with brown walls, dark hardwood floors, a stone fireplace surround, brown floor and no fireplace.
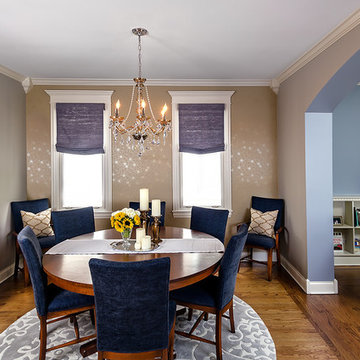
This is an example of a mid-sized traditional kitchen/dining combo in Chicago with brown walls, medium hardwood floors, a standard fireplace and a stone fireplace surround.
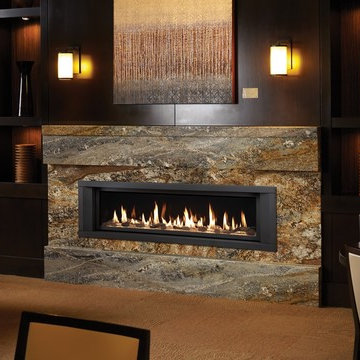
The 6015™ HO Linear Gas Fireplace presents you with superior heat performance, high quality construction and a stunning presentation of fire. The 6015™ is the largest unit in this three-part Linear Gas Fireplace Series, and is the perfect accompaniment to grand living spaces and custom homes. Like it's smaller counterparts, the 4415™ and 3615™, the 6015™ features a sleek 15 inch height and a long row of tall, dynamic flames over a bed of reflective crushed glass that is illuminated by bottom-lit Accent Lights. The 6015™ gas fireplace comes with the luxury of adding three different crushed glass options, the Driftwood and Stone Fyre-Art Kit, and multiple fireback selections to completely transition the look of this fireplace.
The 6015™ gas fireplace not only serves as a beautiful focal point in any home; it boasts an impressively high heat output of 56,000 BTUs and has the ability to heat up to 2,800 square feet, utilizing two concealed 90 CFM fans. It features high quality, ceramic glass that comes standard with the 2015 ANSI approved low visibility safety barrier, increasing the overall safety of this unit for you and your family. The GreenSmart® 2 Wall Mounted Thermostat Remote is also featured with the 6015™, which allows you to easily adjust every component of this fireplace. It even includes optional Power Heat Vent Kits, allowing you to heat additional rooms in your home. The 6015™ is built with superior Fireplace Xtrordinair craftsmanship using the highest quality materials and heavy-duty construction. Experience the difference in quality and performance with the 6015™ HO Linear Gas Fireplace by Fireplace Xtrordinair.
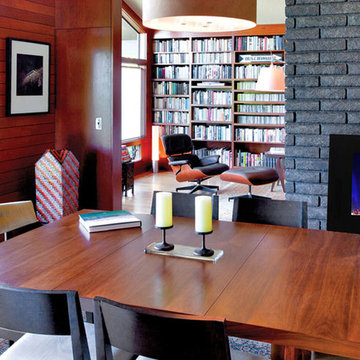
Photo of a mid-sized eclectic open plan dining in San Francisco with brown walls, medium hardwood floors, a ribbon fireplace, a stone fireplace surround and brown floor.
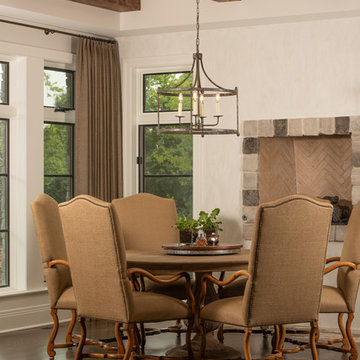
Family dining area with built-in wall fireplace, exposed beams in the ceiling and entry into the sunroom
Design ideas for a large traditional separate dining room in Chicago with brown walls, medium hardwood floors, no fireplace, a stone fireplace surround and brown floor.
Design ideas for a large traditional separate dining room in Chicago with brown walls, medium hardwood floors, no fireplace, a stone fireplace surround and brown floor.
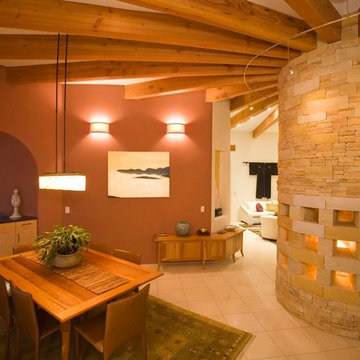
Inspiration for a mid-sized open plan dining in Denver with brown walls, ceramic floors, a stone fireplace surround and beige floor.

Contemporary Breakfast room
Design ideas for a mid-sized separate dining room in Other with brown walls, slate floors, a standard fireplace, a stone fireplace surround, brown floor, vaulted and panelled walls.
Design ideas for a mid-sized separate dining room in Other with brown walls, slate floors, a standard fireplace, a stone fireplace surround, brown floor, vaulted and panelled walls.

Inside the contemporary extension in front of the house. A semi-industrial/rustic feel is achieved with exposed steel beams, timber ceiling cladding, terracotta tiling and wrap-around Crittall windows. This wonderully inviting space makes the most of the spectacular panoramic views.

sublime Italianate dining room.
Photo of a large separate dining room in Other with brown walls, medium hardwood floors, a standard fireplace, a stone fireplace surround, brown floor, vaulted and panelled walls.
Photo of a large separate dining room in Other with brown walls, medium hardwood floors, a standard fireplace, a stone fireplace surround, brown floor, vaulted and panelled walls.
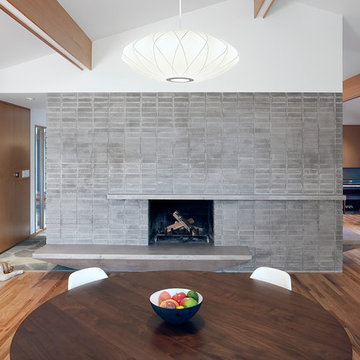
Mark Woods
Mid-sized midcentury open plan dining in Seattle with brown walls, light hardwood floors, a standard fireplace and a stone fireplace surround.
Mid-sized midcentury open plan dining in Seattle with brown walls, light hardwood floors, a standard fireplace and a stone fireplace surround.
Dining Room Design Ideas with Brown Walls and a Stone Fireplace Surround
1