Dining Room Design Ideas with a Stone Fireplace Surround and Coffered
Refine by:
Budget
Sort by:Popular Today
1 - 20 of 141 photos

Even Family Dining Rooms can have glamorous and comfortable. Chic and elegant light pendant over a rich resin dining top make for a perfect pair. A vinyl go is my goto under dining table secret to cleanable and cozy.

The room was used as a home office, by opening the kitchen onto it, we've created a warm and inviting space, where the family loves gathering.
This is an example of a large contemporary separate dining room in London with blue walls, light hardwood floors, a hanging fireplace, a stone fireplace surround, beige floor and coffered.
This is an example of a large contemporary separate dining room in London with blue walls, light hardwood floors, a hanging fireplace, a stone fireplace surround, beige floor and coffered.
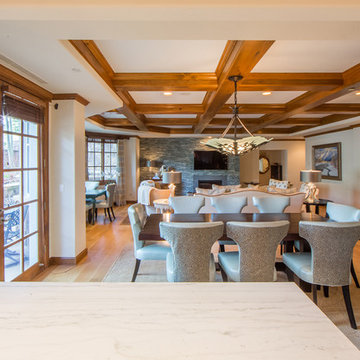
Where else do you visualize spending hours of catching up with your family members than spending it in one room with various seating areas and with food nearby. The dining area is strategically adjacent to the living room to allow more seating areas while talking nonstop.
This spacious dining area is built by ULFBUILT, a custom home builder in Beaver Creek.

The gorgeous coffered ceiling and crisp wainscoting are highlights of this lovely new home in Historic Houston, TX. The stately chandelier and relaxed woven shades set the stage for this lovely dining table and chairs. The natural light in this home make every room warm and inviting.
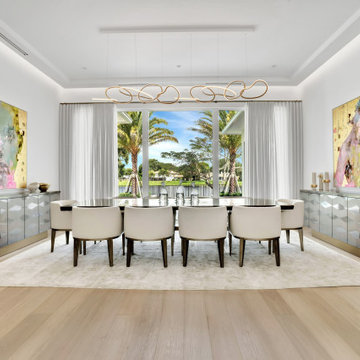
Gorgeous open plan living area, ideal for large gatherings or just snuggling up and reading a book. The fireplace has a countertop that doubles up as a counter surface for horderves
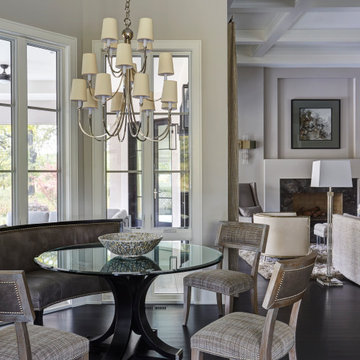
A curved leather bench is paired with side chairs. The chair backs are upholstered in the same leather with nailhead trim. The Window Pinnacle Clad Series casement windows are 9' tall and include a 28" tall fixed awning window on the bottom and a 78" tall casement on top.
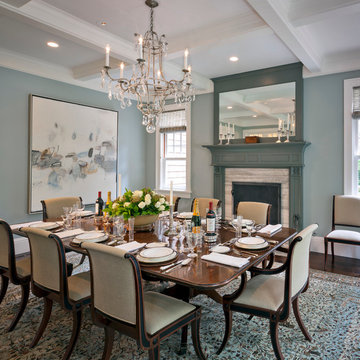
Traditional formal dining, moldings, fireplace, marble surround gas fireplace, dark hardwood floors
This is an example of a large traditional open plan dining in San Francisco with blue walls, dark hardwood floors, a standard fireplace, a stone fireplace surround, brown floor and coffered.
This is an example of a large traditional open plan dining in San Francisco with blue walls, dark hardwood floors, a standard fireplace, a stone fireplace surround, brown floor and coffered.

a mid-century dining table and chairs at the open floor plan sits adjacent custom walnut cabinetry, with views of the golf course beyond
Photo of a mid-sized midcentury open plan dining in Orange County with white walls, light hardwood floors, a standard fireplace, a stone fireplace surround, beige floor and coffered.
Photo of a mid-sized midcentury open plan dining in Orange County with white walls, light hardwood floors, a standard fireplace, a stone fireplace surround, beige floor and coffered.
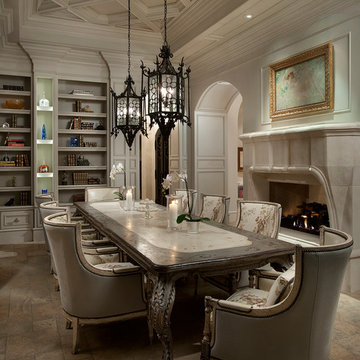
We love this dining room's coffered ceiling, dining area, custom millwork & molding, plus the chandeliers and arched entryways!
Design ideas for a large transitional separate dining room in Phoenix with beige walls, porcelain floors, a standard fireplace, a stone fireplace surround, multi-coloured floor, coffered and panelled walls.
Design ideas for a large transitional separate dining room in Phoenix with beige walls, porcelain floors, a standard fireplace, a stone fireplace surround, multi-coloured floor, coffered and panelled walls.
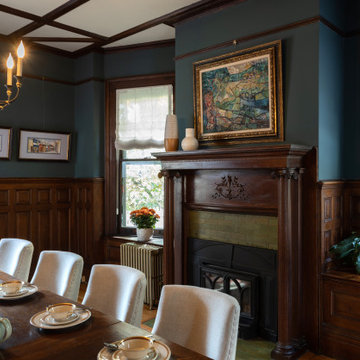
Large traditional kitchen/dining combo in New York with green walls, medium hardwood floors, a standard fireplace, a stone fireplace surround and coffered.
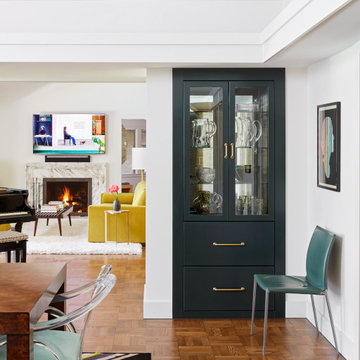
Custom cabinetry as extra storage in Dining room, yellow sofas, white shag rug, marble fireplace surround, tv wall mounted, hide rug.
Design ideas for a large transitional dining room in Austin with white walls, medium hardwood floors, a standard fireplace, a stone fireplace surround, brown floor and coffered.
Design ideas for a large transitional dining room in Austin with white walls, medium hardwood floors, a standard fireplace, a stone fireplace surround, brown floor and coffered.

Wall colour: Grey Moss #234 by Little Greene | Chandelier is the large Rex pendant by Timothy Oulton | Joinery by Luxe Projects London
Photo of a large transitional open plan dining in London with grey walls, dark hardwood floors, a hanging fireplace, a stone fireplace surround, brown floor, coffered and panelled walls.
Photo of a large transitional open plan dining in London with grey walls, dark hardwood floors, a hanging fireplace, a stone fireplace surround, brown floor, coffered and panelled walls.

The room was used as a home office, by opening the kitchen onto it, we've created a warm and inviting space, where the family loves gathering.
This is an example of a large contemporary separate dining room in London with blue walls, light hardwood floors, a hanging fireplace, a stone fireplace surround, beige floor and coffered.
This is an example of a large contemporary separate dining room in London with blue walls, light hardwood floors, a hanging fireplace, a stone fireplace surround, beige floor and coffered.
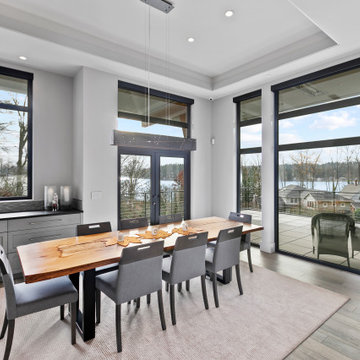
Design ideas for an expansive dining room in Seattle with grey walls, medium hardwood floors, a standard fireplace, a stone fireplace surround and coffered.

Expansive contemporary open plan dining in Salt Lake City with beige walls, medium hardwood floors, a two-sided fireplace, a stone fireplace surround, brown floor, coffered and wood walls.
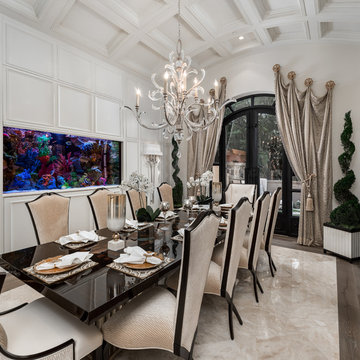
We love this dining rooms design featuring a wood and marble floor, a coffered ceiling and custom molding & millwork throughout.
Photo of an expansive traditional separate dining room in Phoenix with white walls, medium hardwood floors, a standard fireplace, a stone fireplace surround, brown floor, coffered and panelled walls.
Photo of an expansive traditional separate dining room in Phoenix with white walls, medium hardwood floors, a standard fireplace, a stone fireplace surround, brown floor, coffered and panelled walls.

Dinette open to great room w/ cedar trimmed tray ceiling
Expansive modern kitchen/dining combo in Other with grey walls, ceramic floors, a standard fireplace, a stone fireplace surround, grey floor, coffered and panelled walls.
Expansive modern kitchen/dining combo in Other with grey walls, ceramic floors, a standard fireplace, a stone fireplace surround, grey floor, coffered and panelled walls.
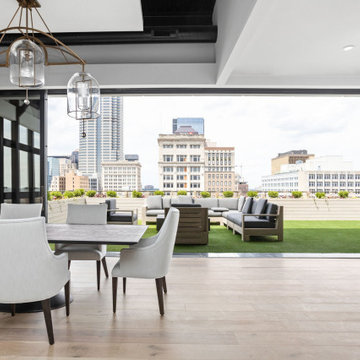
Dining room, with contemporary lighting from restoration hardware, restoration hardware furniture and sliding glass doors.
Photo of a large contemporary open plan dining in Indianapolis with white walls, light hardwood floors, a hanging fireplace, a stone fireplace surround, multi-coloured floor and coffered.
Photo of a large contemporary open plan dining in Indianapolis with white walls, light hardwood floors, a hanging fireplace, a stone fireplace surround, multi-coloured floor and coffered.
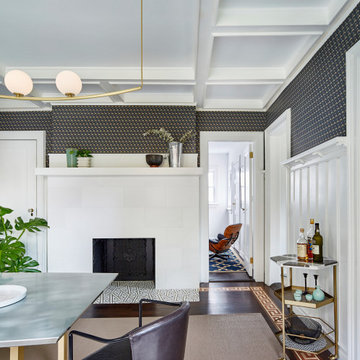
Even Family Dining Rooms can have glamorous and comfortable. Chic and elegant light pendant over a rich resin dining top make for a perfect pair. A vinyl go is my goto under dining table secret to cleanable and cozy.
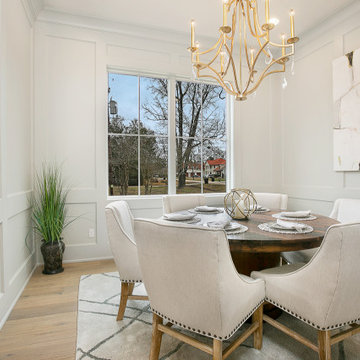
Dining Room
⚜️⚜️⚜️⚜️⚜️⚜️⚜️⚜️⚜️⚜️⚜️⚜️⚜️
The latest custom home from Golden Fine Homes is a stunning Louisiana French Transitional style home.
This home has five bedrooms and five bathrooms with a flexible floorplan design that allows for a multitude of uses.
A separate dining room, butlers’ pantry, wet-bar with icemaker and beverage refrigerator, a large outdoor living room with grill and fireplace and kids bonus area upstairs. It also has an extra large media closet/room with plenty of space for added indoor storage.
The kitchen is equipped with all high-end appliances with matching custom cabinet panels and gorgeous Mont Blanc quartzite counters. Floor to ceiling custom cabinets with LED lighting, custom hood and custom tile work, including imported italian marble backsplash. Decorator lighting, pot filler and breakfast area overlooking the covered outdoor living space round out the gourmet kitchen.
The master bedroom is accented by a large reading nook with windows to the back yard. The master bathroom is gorgeous with decorator lighting, custom tilework, makeup niche, frameless glass shower and freestanding tub. The master closet has custom cabinetry, dressers and a secure storage room. This gorgeous custom home embodies contemporary elegance.
Perfect for the busy family and those that love to entertain. Located in the new medical district, it’s only a quick 5 minute drive to the hospital. It’s also on the St. George School bus route, with the bus stop located right across the street, so you can watch the kids right from your kitchen window. You simply must see this gorgeous home offering the latest new home design trends and construction technology.
⚜️⚜️⚜️⚜️⚜️⚜️⚜️⚜️⚜️⚜️⚜️⚜️⚜️
If you are looking for a luxury home builder or remodeler on the Louisiana Northshore; Mandeville, Covington, Folsom, Madisonville or surrounding areas, contact us today.
Website: https://goldenfinehomes.com
Email: info@goldenfinehomes.com
Phone: 985-282-2570
⚜️⚜️⚜️⚜️⚜️⚜️⚜️⚜️⚜️⚜️⚜️⚜️⚜️
Louisiana custom home builder, Louisiana remodeling, Louisiana remodeling contractor, home builder, remodeling, bathroom remodeling, new home, bathroom renovations, kitchen remodeling, kitchen renovation, custom home builders, home remodeling, house renovation, new home construction, house building, home construction, bathroom remodeler near me, kitchen remodeler near me, kitchen makeovers, new home builders.
Dining Room Design Ideas with a Stone Fireplace Surround and Coffered
1