Dining Room Design Ideas with Concrete Floors and a Stone Fireplace Surround
Refine by:
Budget
Sort by:Popular Today
1 - 20 of 197 photos
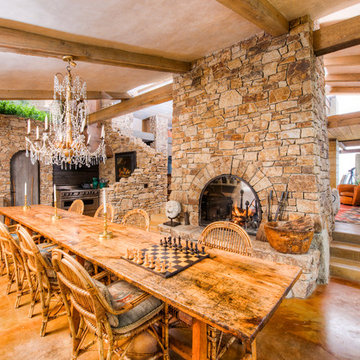
Breathtaking views of the incomparable Big Sur Coast, this classic Tuscan design of an Italian farmhouse, combined with a modern approach creates an ambiance of relaxed sophistication for this magnificent 95.73-acre, private coastal estate on California’s Coastal Ridge. Five-bedroom, 5.5-bath, 7,030 sq. ft. main house, and 864 sq. ft. caretaker house over 864 sq. ft. of garage and laundry facility. Commanding a ridge above the Pacific Ocean and Post Ranch Inn, this spectacular property has sweeping views of the California coastline and surrounding hills. “It’s as if a contemporary house were overlaid on a Tuscan farm-house ruin,” says decorator Craig Wright who created the interiors. The main residence was designed by renowned architect Mickey Muenning—the architect of Big Sur’s Post Ranch Inn, —who artfully combined the contemporary sensibility and the Tuscan vernacular, featuring vaulted ceilings, stained concrete floors, reclaimed Tuscan wood beams, antique Italian roof tiles and a stone tower. Beautifully designed for indoor/outdoor living; the grounds offer a plethora of comfortable and inviting places to lounge and enjoy the stunning views. No expense was spared in the construction of this exquisite estate.
Presented by Olivia Hsu Decker
+1 415.720.5915
+1 415.435.1600
Decker Bullock Sotheby's International Realty
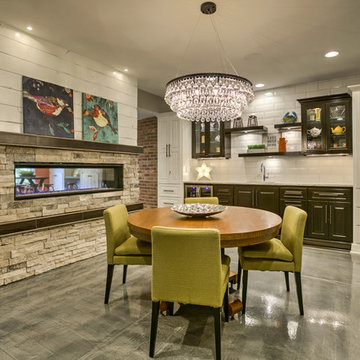
Interior Design by Falcone Hybner Design, Inc. Photos by Amoura Production.
This is an example of a large transitional open plan dining in Omaha with grey walls, a two-sided fireplace, concrete floors, a stone fireplace surround and grey floor.
This is an example of a large transitional open plan dining in Omaha with grey walls, a two-sided fireplace, concrete floors, a stone fireplace surround and grey floor.
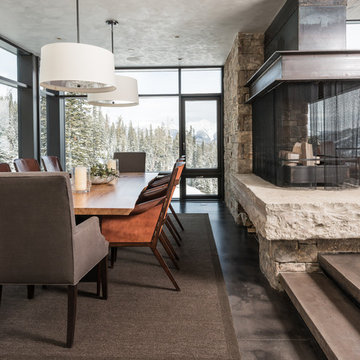
Design ideas for an expansive contemporary dining room in Other with beige walls, concrete floors, a two-sided fireplace and a stone fireplace surround.
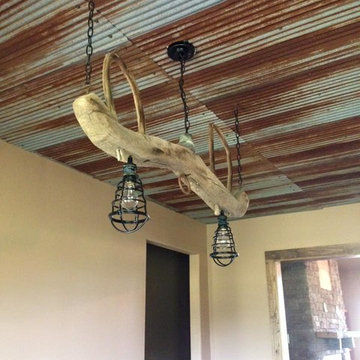
Rustic Dining Room
Inspiration for a country kitchen/dining combo in Other with yellow walls, concrete floors, a standard fireplace and a stone fireplace surround.
Inspiration for a country kitchen/dining combo in Other with yellow walls, concrete floors, a standard fireplace and a stone fireplace surround.
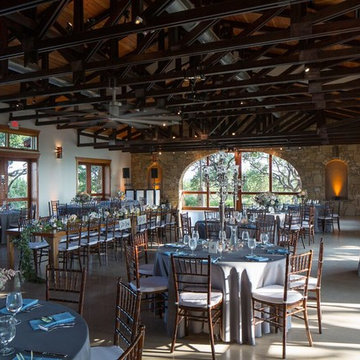
This is an example of an expansive country open plan dining in Austin with white walls, concrete floors, a standard fireplace and a stone fireplace surround.
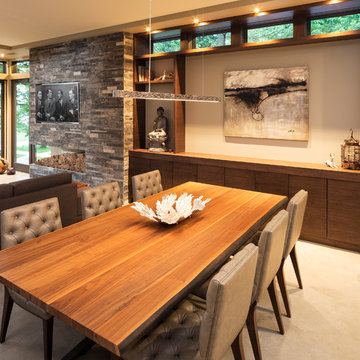
Builder: John Kraemer & Sons | Photography: Landmark Photography
Small modern open plan dining in Minneapolis with beige walls, concrete floors and a stone fireplace surround.
Small modern open plan dining in Minneapolis with beige walls, concrete floors and a stone fireplace surround.
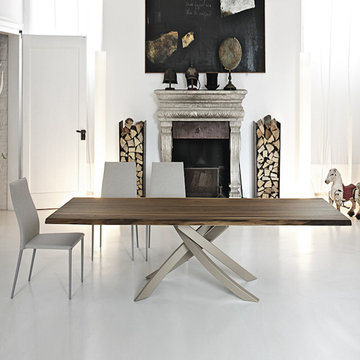
This is an example of a large modern open plan dining in Miami with white walls, concrete floors, a standard fireplace, a stone fireplace surround and white floor.

Residential house small Eating area interior design of guest room which is designed by an architectural design studio.Fully furnished dining tables with comfortable sofa chairs., stripped window curtains, painting ,shade pendant light, garden view looks relaxing.

The entire first floor is oriented toward an expansive row of windows overlooking Lake Champlain. Radiant heated polished concrete floors compliment the local stone work and oak detailing throughout.
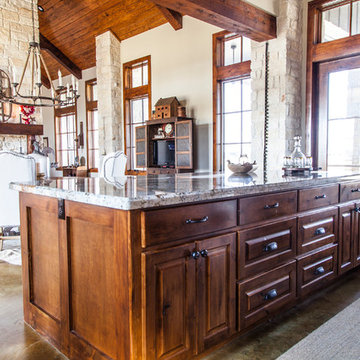
Open concept Craftsman Style Kitchen and Dining Room with Stone Face Fireplace. The Kitchen features custom built stained cabinets and granite countertops
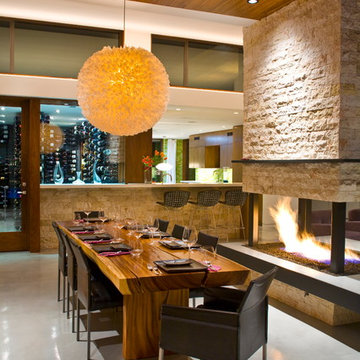
The dining room area is defined on one side by the open fireplace and is adjacent to both the wine room and kitchen bar.
Design ideas for a contemporary dining room in Los Angeles with concrete floors, a two-sided fireplace and a stone fireplace surround.
Design ideas for a contemporary dining room in Los Angeles with concrete floors, a two-sided fireplace and a stone fireplace surround.

The open concept living room and dining room offer panoramic views of the property with lounging comfort from every seat inside.
Photo of a mid-sized country open plan dining in Milwaukee with grey walls, concrete floors, a wood stove, a stone fireplace surround, grey floor, vaulted and wood walls.
Photo of a mid-sized country open plan dining in Milwaukee with grey walls, concrete floors, a wood stove, a stone fireplace surround, grey floor, vaulted and wood walls.
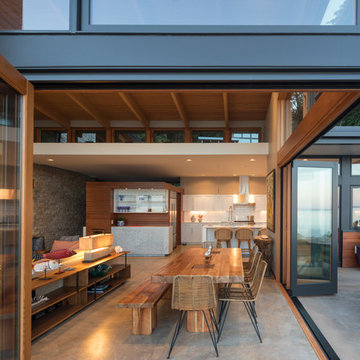
Coates Design Architects Seattle
Lara Swimmer Photography
Fairbank Construction
This is an example of a mid-sized contemporary open plan dining in Seattle with white walls, concrete floors, a stone fireplace surround and grey floor.
This is an example of a mid-sized contemporary open plan dining in Seattle with white walls, concrete floors, a stone fireplace surround and grey floor.
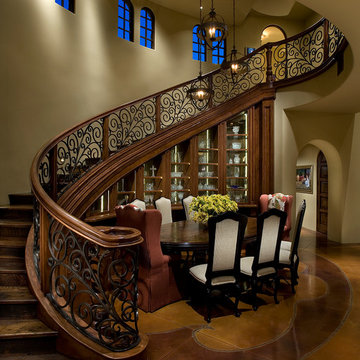
Anita Lang - IMI Design - Scottsdale, AZ
This is an example of a large traditional kitchen/dining combo in Orange County with beige walls, concrete floors, a standard fireplace, a stone fireplace surround and brown floor.
This is an example of a large traditional kitchen/dining combo in Orange County with beige walls, concrete floors, a standard fireplace, a stone fireplace surround and brown floor.
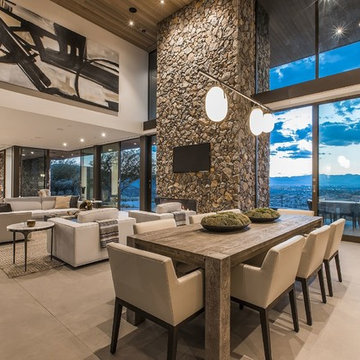
Design ideas for a large contemporary open plan dining in Las Vegas with beige floor, white walls, concrete floors, a standard fireplace and a stone fireplace surround.
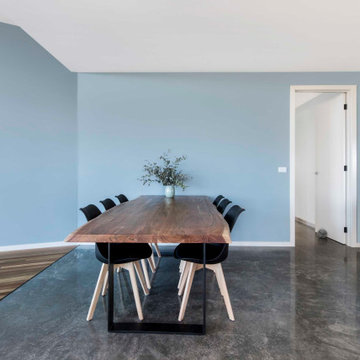
Dining Room in open plan living space
Photo of a mid-sized contemporary open plan dining in Canberra - Queanbeyan with blue walls, concrete floors, a standard fireplace, a stone fireplace surround and grey floor.
Photo of a mid-sized contemporary open plan dining in Canberra - Queanbeyan with blue walls, concrete floors, a standard fireplace, a stone fireplace surround and grey floor.
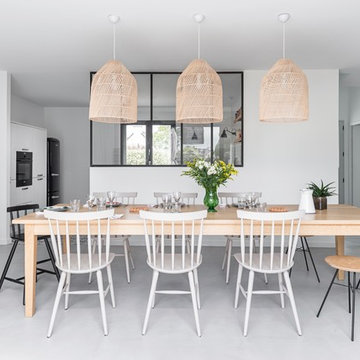
Photo Caroline Morin
Inspiration for a large scandinavian open plan dining with white walls, concrete floors, grey floor, a standard fireplace and a stone fireplace surround.
Inspiration for a large scandinavian open plan dining with white walls, concrete floors, grey floor, a standard fireplace and a stone fireplace surround.
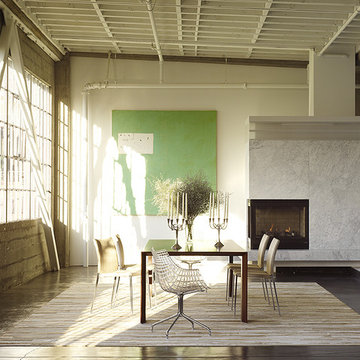
Design ideas for a large industrial kitchen/dining combo in San Francisco with white walls, concrete floors, a corner fireplace, a stone fireplace surround and grey floor.
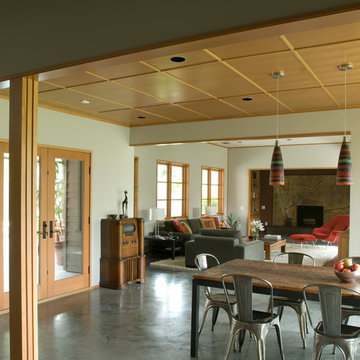
Jack Thompson
Photo of a mid-sized contemporary open plan dining in Houston with grey walls, concrete floors, a standard fireplace, a stone fireplace surround and grey floor.
Photo of a mid-sized contemporary open plan dining in Houston with grey walls, concrete floors, a standard fireplace, a stone fireplace surround and grey floor.
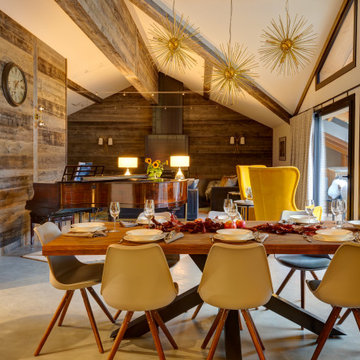
Inspiration for an expansive country open plan dining in Other with multi-coloured walls, concrete floors, a wood stove, a stone fireplace surround and grey floor.
Dining Room Design Ideas with Concrete Floors and a Stone Fireplace Surround
1