Dining Room Design Ideas with Plywood Floors and a Stone Fireplace Surround
Refine by:
Budget
Sort by:Popular Today
1 - 19 of 19 photos
Item 1 of 3

Inspiration for a contemporary dining room in Sydney with white walls, plywood floors, a standard fireplace, a stone fireplace surround and brown floor.
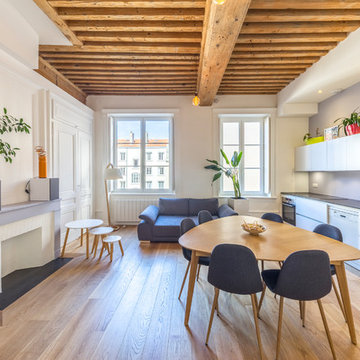
Pierre Coussié
Inspiration for a mid-sized scandinavian open plan dining in Lyon with white walls, plywood floors, a standard fireplace, a stone fireplace surround and beige floor.
Inspiration for a mid-sized scandinavian open plan dining in Lyon with white walls, plywood floors, a standard fireplace, a stone fireplace surround and beige floor.
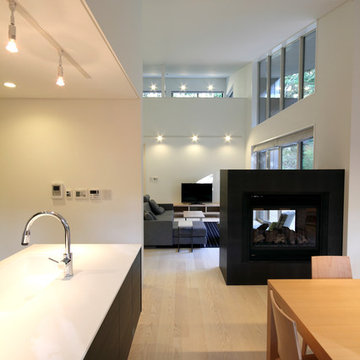
富士山麓の別荘|ダイニングキッチン
オープンカウンターのキッチンとダイニング。2面開口の暖炉の炎を眺めながら食事ができるように計画しています。
Inspiration for a mid-sized modern kitchen/dining combo in Other with white walls, plywood floors, a two-sided fireplace, a stone fireplace surround and brown floor.
Inspiration for a mid-sized modern kitchen/dining combo in Other with white walls, plywood floors, a two-sided fireplace, a stone fireplace surround and brown floor.
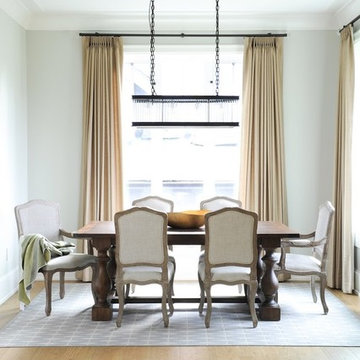
Dining Room Design at Blenheim Residence (Custom Home) Designed by Linhan Design.
Photo of a mid-sized modern dining room in Vancouver with white walls, plywood floors, a standard fireplace, a stone fireplace surround and brown floor.
Photo of a mid-sized modern dining room in Vancouver with white walls, plywood floors, a standard fireplace, a stone fireplace surround and brown floor.
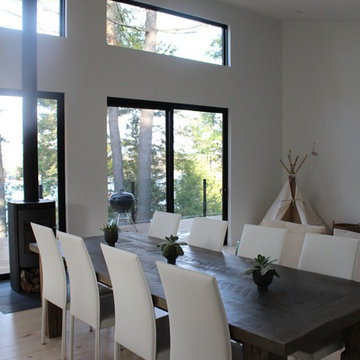
Design ideas for a modern open plan dining in Other with white walls, plywood floors, a wood stove and a stone fireplace surround.
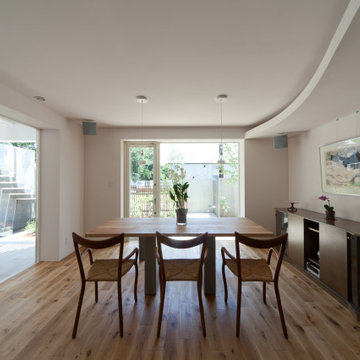
Design ideas for a large modern dining room in Tokyo with white walls, plywood floors, a standard fireplace, a stone fireplace surround, beige floor, timber and planked wall panelling.
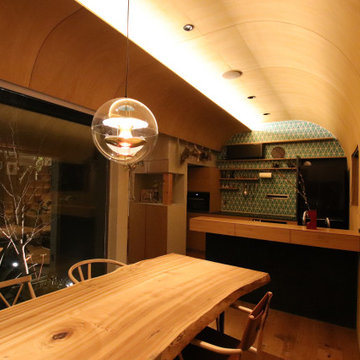
Photo of a mid-sized kitchen/dining combo in Other with brown walls, plywood floors, a wood stove, a stone fireplace surround, brown floor, wood and wood walls.
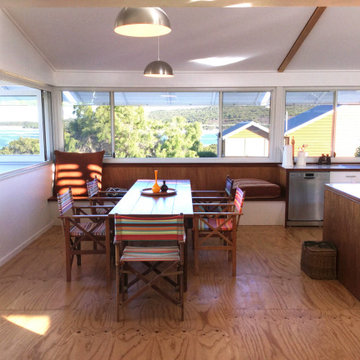
Inspiration for a mid-sized beach style kitchen/dining combo in Perth with white walls, plywood floors, a standard fireplace, a stone fireplace surround and exposed beam.
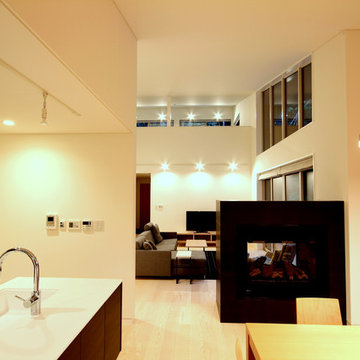
富士山麓の別荘|ダイニングキッチン
オープンカウンターのキッチンとダイニング。
Design ideas for a modern dining room in Other with plywood floors, a two-sided fireplace, a stone fireplace surround and brown floor.
Design ideas for a modern dining room in Other with plywood floors, a two-sided fireplace, a stone fireplace surround and brown floor.
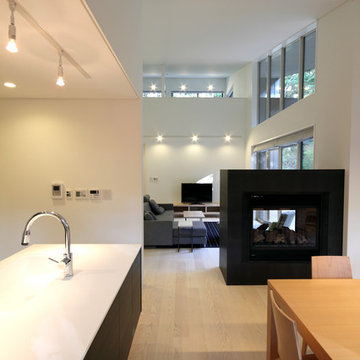
オープンカウンターのキッチンとダイニング。2面開口の暖炉の炎を眺めながら食事ができるように計画しています。
Mid-sized modern kitchen/dining combo in Other with white walls, plywood floors, a two-sided fireplace, a stone fireplace surround and beige floor.
Mid-sized modern kitchen/dining combo in Other with white walls, plywood floors, a two-sided fireplace, a stone fireplace surround and beige floor.
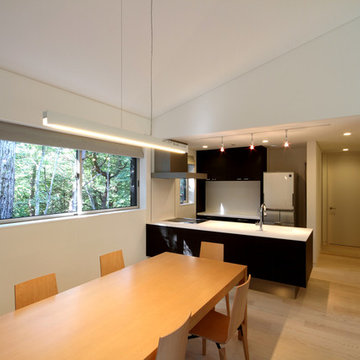
富士山麓の別荘|ダイニングキッチン
オープンカウンターのキッチンとダイニング。2面開口の暖炉の炎を眺めながら食事ができるように計画しています。
Design ideas for a mid-sized modern kitchen/dining combo in Other with white walls, plywood floors, a two-sided fireplace, a stone fireplace surround and brown floor.
Design ideas for a mid-sized modern kitchen/dining combo in Other with white walls, plywood floors, a two-sided fireplace, a stone fireplace surround and brown floor.
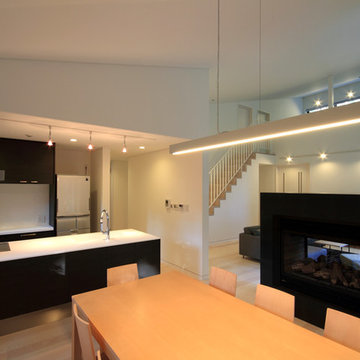
オープンカウンターのキッチンとダイニング。2面開口の暖炉の炎を眺めながら食事ができるように計画しています。
Mid-sized modern kitchen/dining combo in Other with white walls, plywood floors, a two-sided fireplace, a stone fireplace surround and beige floor.
Mid-sized modern kitchen/dining combo in Other with white walls, plywood floors, a two-sided fireplace, a stone fireplace surround and beige floor.
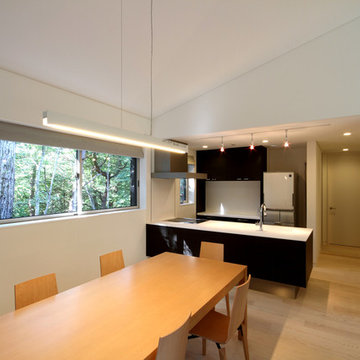
オープンカウンターのキッチンとダイニング。
Design ideas for a mid-sized modern kitchen/dining combo in Other with white walls, plywood floors, a two-sided fireplace, a stone fireplace surround and beige floor.
Design ideas for a mid-sized modern kitchen/dining combo in Other with white walls, plywood floors, a two-sided fireplace, a stone fireplace surround and beige floor.
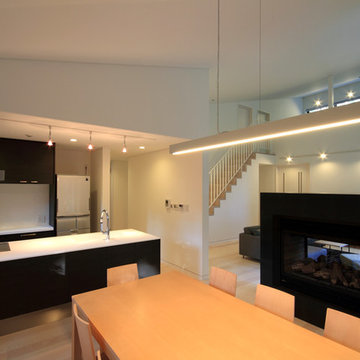
富士山麓の別荘|ダイニングキッチン
オープンカウンターのキッチンとダイニング。2面開口の暖炉の炎を眺めながら食事ができるように計画しています。
Mid-sized modern kitchen/dining combo in Tokyo with white walls, plywood floors, a two-sided fireplace, a stone fireplace surround and brown floor.
Mid-sized modern kitchen/dining combo in Tokyo with white walls, plywood floors, a two-sided fireplace, a stone fireplace surround and brown floor.
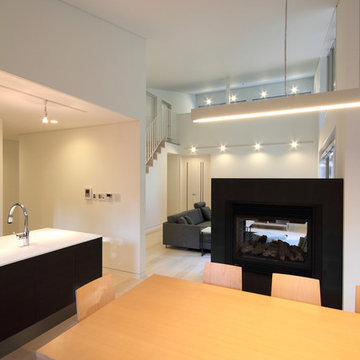
富士山麓の別荘|ダイニングキッチン
オープンカウンターのキッチンとダイニング。2面開口の暖炉の炎を眺めながら食事ができるように計画しています。
Photo of a mid-sized modern kitchen/dining combo in Tokyo with white walls, plywood floors, a two-sided fireplace, a stone fireplace surround and brown floor.
Photo of a mid-sized modern kitchen/dining combo in Tokyo with white walls, plywood floors, a two-sided fireplace, a stone fireplace surround and brown floor.
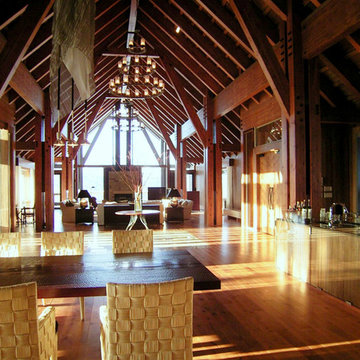
暖炉のある正面の大開口の向こうには上越国境の山々の景色が広がっています。 最高7mの天井高さと約140畳の広さを有し、220mm角の集成材を4本組合せた柱を6.3mのスパンで配した大架構で、冬季には大きな積雪荷重のかかる9寸勾配の屋根を支えています。
Photo of a large traditional open plan dining in Other with brown walls, plywood floors, a standard fireplace, a stone fireplace surround and brown floor.
Photo of a large traditional open plan dining in Other with brown walls, plywood floors, a standard fireplace, a stone fireplace surround and brown floor.
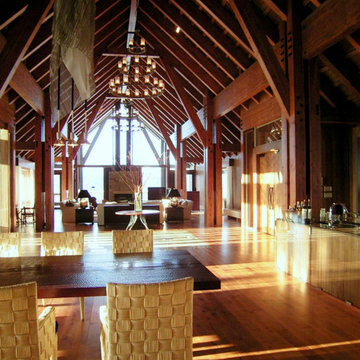
水上高原のヴィラ|ダイニングルーム
暖炉のある正面の大開口の向こうには上越国境の山々の景色が広がっています。 最高7mの天井高さと約140畳の広さを有し、220mm角の集成材を4本組合せた柱を6.3mのスパンで配した大架構で、冬季には大きな積雪荷重のかかる9寸勾配の屋根を支えています。
Design ideas for a large traditional open plan dining in Other with brown walls, plywood floors, a standard fireplace, a stone fireplace surround and brown floor.
Design ideas for a large traditional open plan dining in Other with brown walls, plywood floors, a standard fireplace, a stone fireplace surround and brown floor.
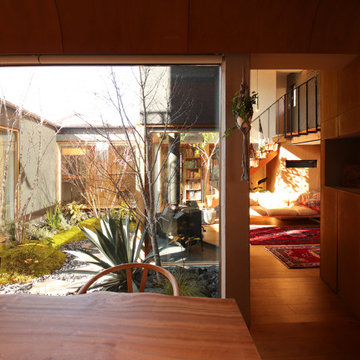
This is an example of a mid-sized kitchen/dining combo in Other with brown walls, plywood floors, a wood stove, a stone fireplace surround, brown floor and wood.
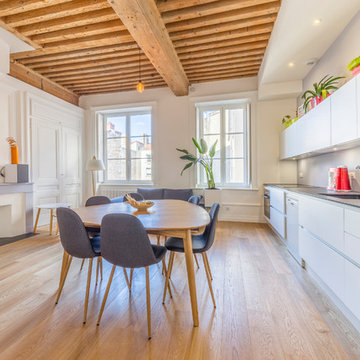
Pierre Coussié
Inspiration for a mid-sized scandinavian open plan dining in Lyon with white walls, plywood floors, a standard fireplace, a stone fireplace surround and beige floor.
Inspiration for a mid-sized scandinavian open plan dining in Lyon with white walls, plywood floors, a standard fireplace, a stone fireplace surround and beige floor.
Dining Room Design Ideas with Plywood Floors and a Stone Fireplace Surround
1