Dining Room Design Ideas with a Stone Fireplace Surround and Timber
Refine by:
Budget
Sort by:Popular Today
1 - 20 of 39 photos

An open main floor optimizes the use of your space and allows for easy transitions. This open-concept kitchen, dining and sun room provides the perfect scene for guests to move from dinner to a cozy conversation by the fireplace.
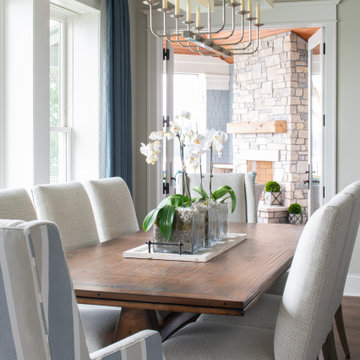
This fabulous, East Coast, shingle styled home is full of inspiring design details! The crisp clean details of a white painted kitchen are always in style! This captivating kitchen is replete with convenient banks of drawers keeping stored items within easy reach. The inset cabinetry is elegant and casual with its flat panel door style with a shiplap like center panel that coordinates with other shiplap features throughout the home. A large refrigerator and freezer anchor the space on both sides of the range, and blend seamlessly into the kitchen.
The spacious kitchen island invites family and friends to gather and make memories as you prepare meals. Conveniently located on each side of the sink are dual dishwashers, integrated into the cabinetry to ensure efficient clean-up.
Glass-fronted cabinetry, with a contrasting finished interior, showcases a collection of beautiful glassware.
This new construction kitchen and scullery uses a combination of Dura Supreme’s Highland door style in both Inset and full overlay in the “Linen White” paint finish. The built-in bookcases in the family room are shown in Dura Supreme’s Highland door in the Heirloom “O” finish on Cherry.
The kitchen opens to the living room area with a large stone fireplace with a white painted mantel and two beautiful built-in book cases using Dura Supreme Cabinetry.
Design by Studio M Kitchen & Bath, Plymouth, Minnesota.
Request a FREE Dura Supreme Brochure Packet:
https://www.durasupreme.com/request-brochures/
Find a Dura Supreme Showroom near you today:
https://www.durasupreme.com/request-brochures/
Want to become a Dura Supreme Dealer? Go to:
https://www.durasupreme.com/become-a-cabinet-dealer-request-form/

Inside the contemporary extension in front of the house. A semi-industrial/rustic feel is achieved with exposed steel beams, timber ceiling cladding, terracotta tiling and wrap-around Crittall windows. This wonderully inviting space makes the most of the spectacular panoramic views.
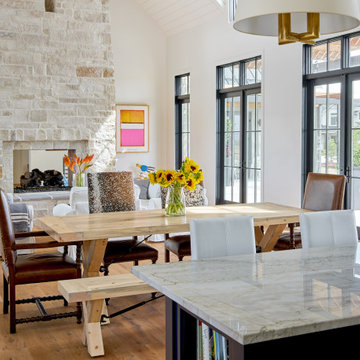
Design ideas for a large country dining room in Denver with white walls, medium hardwood floors, a two-sided fireplace, a stone fireplace surround, brown floor and timber.
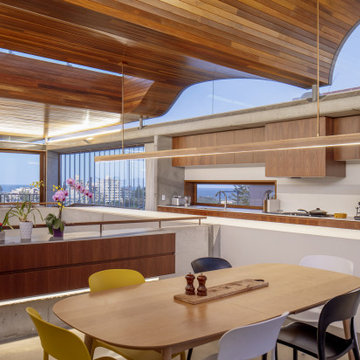
The open living spaces with spectacular vaulted timber lined ceiling.
Inspiration for a large contemporary open plan dining in Sydney with white walls, concrete floors, a two-sided fireplace, a stone fireplace surround, grey floor and timber.
Inspiration for a large contemporary open plan dining in Sydney with white walls, concrete floors, a two-sided fireplace, a stone fireplace surround, grey floor and timber.
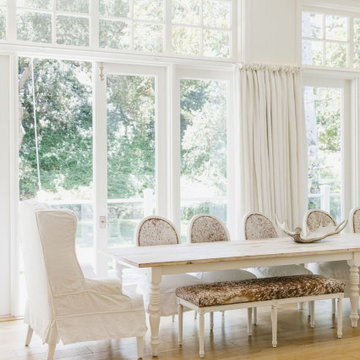
Dining room, Modern french farmhouse. Light and airy. Garden Retreat by Burdge Architects in Malibu, California.
Country open plan dining in Los Angeles with white walls, light hardwood floors, a two-sided fireplace, a stone fireplace surround, brown floor and timber.
Country open plan dining in Los Angeles with white walls, light hardwood floors, a two-sided fireplace, a stone fireplace surround, brown floor and timber.
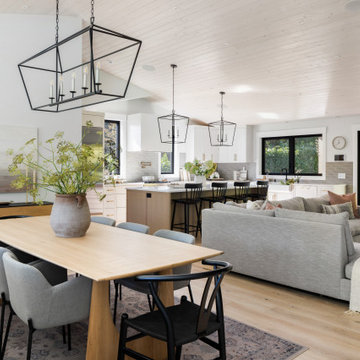
This is an example of a large beach style open plan dining in Vancouver with white walls, medium hardwood floors, a standard fireplace, a stone fireplace surround and timber.
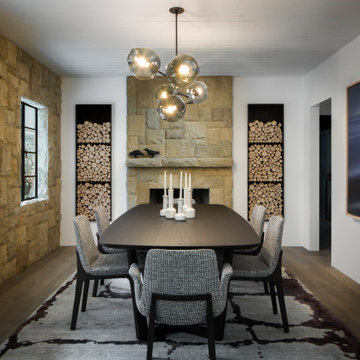
This is an example of a large transitional separate dining room in Santa Barbara with white walls, a standard fireplace, a stone fireplace surround, brown floor, medium hardwood floors and timber.
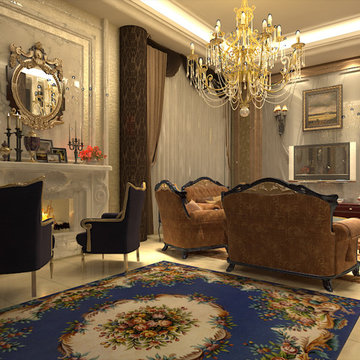
Design ideas for a mid-sized traditional open plan dining in Milan with multi-coloured walls, light hardwood floors, a standard fireplace, a stone fireplace surround, white floor, timber and wallpaper.
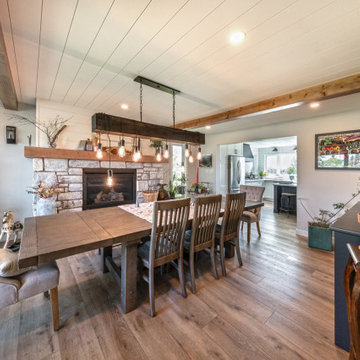
Our clients with an acreage in Sturgeon County backing onto the Sturgeon River wanted to completely update and re-work the floorplan of their late 70's era home's main level to create a more open and functional living space. Their living room became a large dining room with a farmhouse style fireplace and mantle, and their kitchen / nook plus dining room became a very large custom chef's kitchen with 3 islands! Add to that a brand new bathroom with steam shower and back entry mud room / laundry room with custom cabinetry and double barn doors. Extensive use of shiplap, open beams, and unique accent lighting completed the look of their modern farmhouse / craftsman styled main floor. Beautiful!
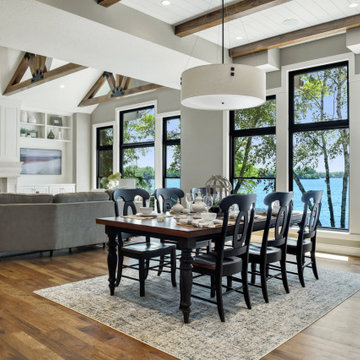
Inspiration for a transitional dining room in Minneapolis with grey walls, medium hardwood floors, timber and a stone fireplace surround.
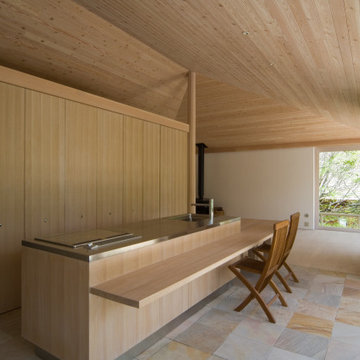
外を見ながら家事が出来るアイランドキッチン。
奥は薪ストーブのあるリビングです。
Modern kitchen/dining combo in Other with white walls, a wood stove, a stone fireplace surround, beige floor and timber.
Modern kitchen/dining combo in Other with white walls, a wood stove, a stone fireplace surround, beige floor and timber.
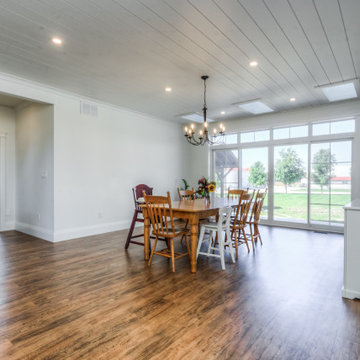
Photo of a mid-sized country dining room in Toronto with white walls, medium hardwood floors, a two-sided fireplace, a stone fireplace surround, multi-coloured floor and timber.
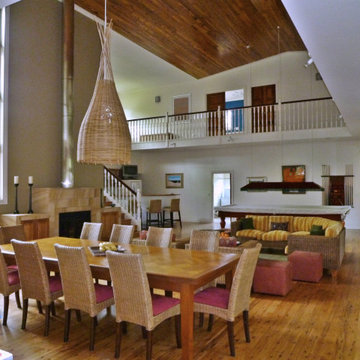
Modern Rustic Beach House Interior. Double height central area with timber flooring and heritage details. Dining Room, Seating Area, Pool table, Bar, Fireplace. Sustainable Architecture at Moreton Island by Birchall & Partners Architects
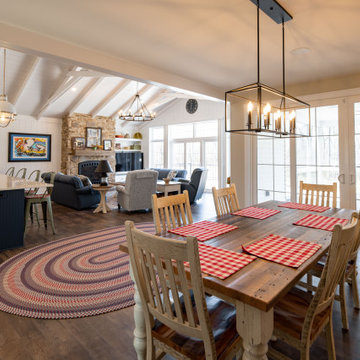
Photo of a country kitchen/dining combo in Columbus with white walls, a standard fireplace, a stone fireplace surround and timber.
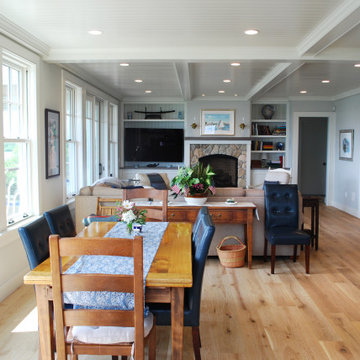
This is an example of a large beach style dining room in Providence with blue walls, a standard fireplace, a stone fireplace surround and timber.
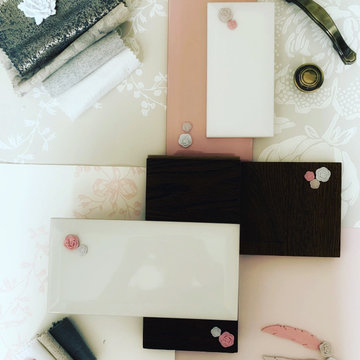
This is an example of an expansive traditional dining room in Surrey with white walls, painted wood floors, a two-sided fireplace, a stone fireplace surround, brown floor, timber and wallpaper.
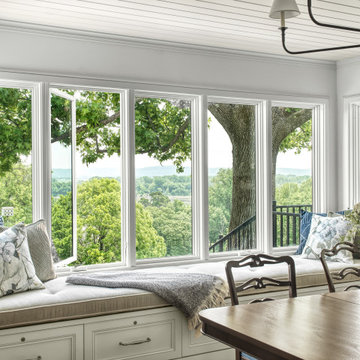
Inspiration for a large country kitchen/dining combo in St Louis with white walls, light hardwood floors, a standard fireplace, a stone fireplace surround, brown floor and timber.
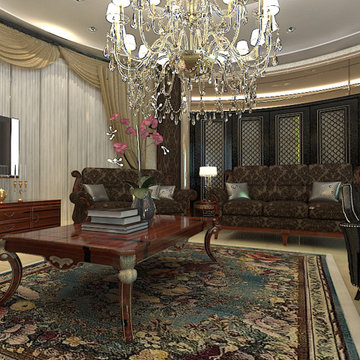
This is an example of a mid-sized traditional open plan dining in Milan with multi-coloured walls, light hardwood floors, a standard fireplace, a stone fireplace surround, white floor, timber and wallpaper.
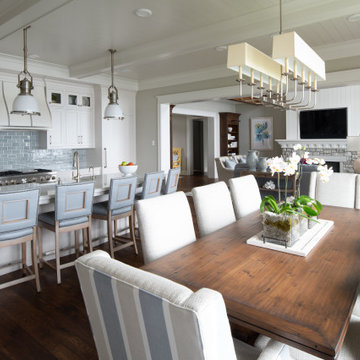
This fabulous, East Coast, shingle styled home is full of inspiring design details! The crisp clean details of a white painted kitchen are always in style! This captivating kitchen is replete with convenient banks of drawers keeping stored items within easy reach. The inset cabinetry is elegant and casual with its flat panel door style with a shiplap like center panel that coordinates with other shiplap features throughout the home. A large refrigerator and freezer anchor the space on both sides of the range, and blend seamlessly into the kitchen.
The spacious kitchen island invites family and friends to gather and make memories as you prepare meals. Conveniently located on each side of the sink are dual dishwashers, integrated into the cabinetry to ensure efficient clean-up.
Glass-fronted cabinetry, with a contrasting finished interior, showcases a collection of beautiful glassware.
This new construction kitchen and scullery uses a combination of Dura Supreme’s Highland door style in both Inset and full overlay in the “Linen White” paint finish. The built-in bookcases in the family room are shown in Dura Supreme’s Highland door in the Heirloom “O” finish on Cherry.
The kitchen opens to the living room area with a large stone fireplace with a white painted mantel and two beautiful built-in book cases using Dura Supreme Cabinetry.
Design by Studio M Kitchen & Bath, Plymouth, Minnesota.
Request a FREE Dura Supreme Brochure Packet:
https://www.durasupreme.com/request-brochures/
Find a Dura Supreme Showroom near you today:
https://www.durasupreme.com/request-brochures/
Want to become a Dura Supreme Dealer? Go to:
https://www.durasupreme.com/become-a-cabinet-dealer-request-form/
Dining Room Design Ideas with a Stone Fireplace Surround and Timber
1