Dining Room Design Ideas with a Stone Fireplace Surround and Wallpaper
Refine by:
Budget
Sort by:Popular Today
1 - 20 of 27 photos
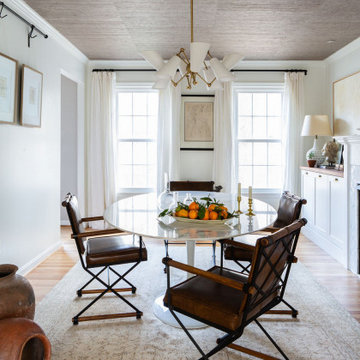
Dining room with a fresh take on traditional, with custom wallpapered ceilings, and sideboards.
This is an example of a mid-sized transitional separate dining room in Austin with white walls, light hardwood floors, a standard fireplace, a stone fireplace surround, wallpaper and beige floor.
This is an example of a mid-sized transitional separate dining room in Austin with white walls, light hardwood floors, a standard fireplace, a stone fireplace surround, wallpaper and beige floor.

Dining room
Large eclectic dining room in New York with blue walls, dark hardwood floors, a standard fireplace, a stone fireplace surround, brown floor, wallpaper and panelled walls.
Large eclectic dining room in New York with blue walls, dark hardwood floors, a standard fireplace, a stone fireplace surround, brown floor, wallpaper and panelled walls.
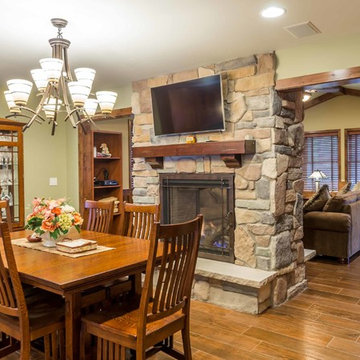
This 1960s split-level has a new Family Room addition in front of the existing home, with a total gut remodel of the existing Kitchen/Living/Dining spaces. The spacious Kitchen boasts a generous curved stone-clad island and plenty of custom cabinetry. The Kitchen opens to a large eat-in Dining Room, with a walk-around stone double-sided fireplace between Dining and the new Family room. The stone accent at the island, gorgeous stained wood cabinetry, and wood trim highlight the rustic charm of this home.
Photography by Kmiecik Imagery.
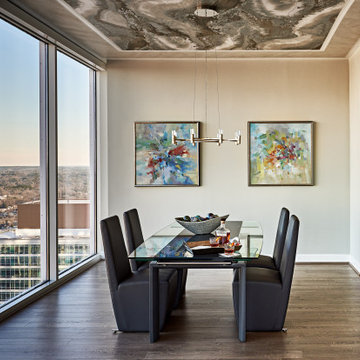
Inspiration for a large modern open plan dining in Raleigh with grey walls, medium hardwood floors, a ribbon fireplace, a stone fireplace surround, brown floor and wallpaper.
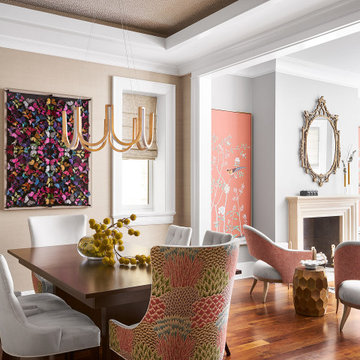
A eye-catching and beautiful dining room with a stylish surrounding to make dining experience extra special
This is an example of a mid-sized transitional dining room in Chicago with beige walls, dark hardwood floors, a standard fireplace, a stone fireplace surround, brown floor, wallpaper and wallpaper.
This is an example of a mid-sized transitional dining room in Chicago with beige walls, dark hardwood floors, a standard fireplace, a stone fireplace surround, brown floor, wallpaper and wallpaper.
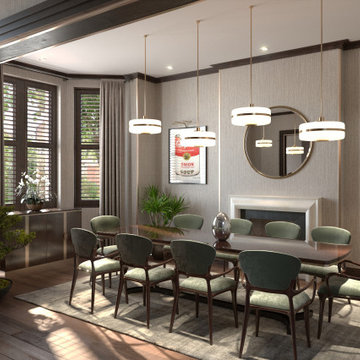
Inspiration for a mid-sized contemporary separate dining room in London with beige walls, dark hardwood floors, a standard fireplace, a stone fireplace surround, brown floor, wallpaper and wallpaper.
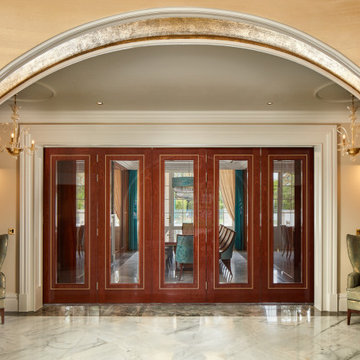
Inspiration for a mid-sized traditional separate dining room in London with marble floors, a standard fireplace, a stone fireplace surround, white floor, wallpaper and wood walls.
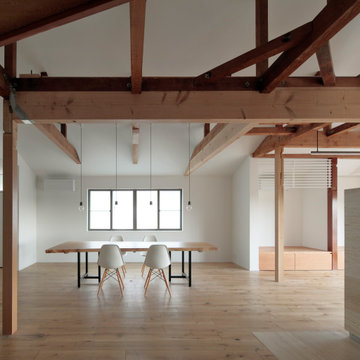
©︎鳥村鋼一
Modern open plan dining in Yokohama with white walls, medium hardwood floors, a two-sided fireplace, a stone fireplace surround, beige floor, wallpaper and wallpaper.
Modern open plan dining in Yokohama with white walls, medium hardwood floors, a two-sided fireplace, a stone fireplace surround, beige floor, wallpaper and wallpaper.
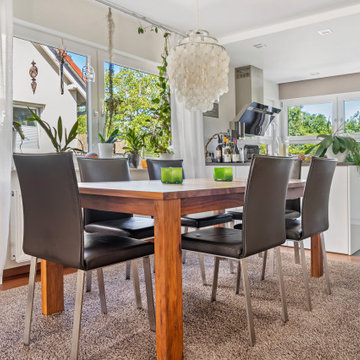
Der alte Teppich war in die Jahre gekommen und es sollten durch die Öffnung des Küchenbereichs die Materialien und Farben aufeinander abgstimmt werden. Der Wohnbereich hat eine umlaufende Einfassung aus Parkett und einen Kamin mit Steineinfassung. Alle alten Materialien und Farben sollten sich ergänzend mit den Neuen zusammenfügen ohne das etwas zu stark hervortritt. Der Teppich mit einem warmen, graubeigen Ton legt sich nicht genau im Farbton fest und passt perfekt zu den Fliesen und dem Parkett. Die Wandfarbe wurde leicht sandfarben abgetönt um den Übergang zu den Hölzern und dem Teppich weicher zu gestalten.
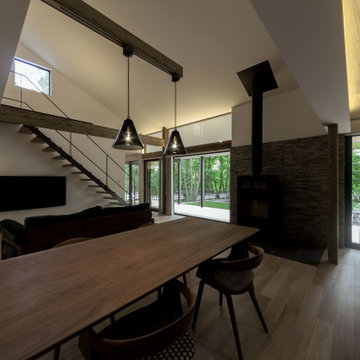
リビングに鎮座する薪ストーブは、暖房だけでなく、音や光、香りでも心を暖めてくれる。階段はスケルトンとすることで、高窓からの光を下すとともに、薪ストーブの暖気を2階に導く
Photo of a mid-sized open plan dining in Other with white walls, light hardwood floors, a wood stove, a stone fireplace surround, beige floor, wallpaper and wallpaper.
Photo of a mid-sized open plan dining in Other with white walls, light hardwood floors, a wood stove, a stone fireplace surround, beige floor, wallpaper and wallpaper.
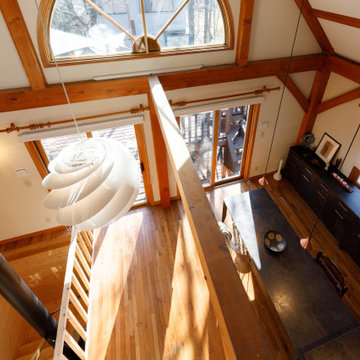
Design ideas for a scandinavian open plan dining in Other with white walls, medium hardwood floors, a wood stove, a stone fireplace surround and wallpaper.
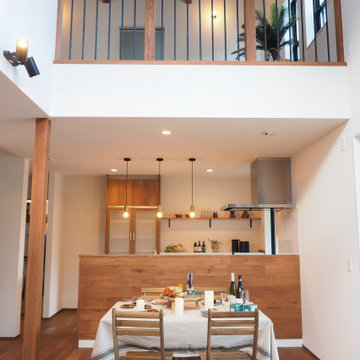
ダイニングの上には2階ホールが広がっています。
This is an example of an open plan dining in Other with white walls, dark hardwood floors, a wood stove, a stone fireplace surround, brown floor, wallpaper and wallpaper.
This is an example of an open plan dining in Other with white walls, dark hardwood floors, a wood stove, a stone fireplace surround, brown floor, wallpaper and wallpaper.
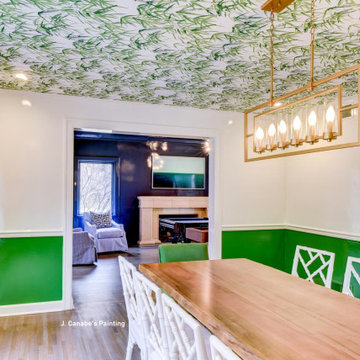
This European look was achieved using @finepaintsofeurope Hollandlac paint and hours of meticulous hand painting by our professionals. This is a long process but worth it for this stunning mirror-like look.
Photo credit www.digitaltourhost.com
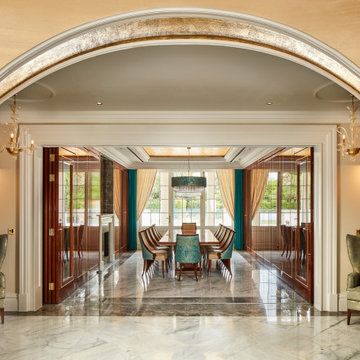
Design ideas for a mid-sized traditional open plan dining in London with marble floors, a standard fireplace, a stone fireplace surround, white floor, wallpaper and wood walls.
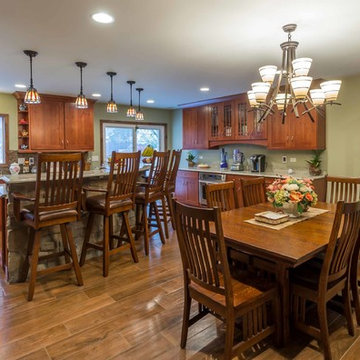
This 1960s split-level has a new Family Room addition in front of the existing home, with a total gut remodel of the existing Kitchen/Living/Dining spaces. The spacious Kitchen boasts a generous curved stone-clad island and plenty of custom cabinetry. The Kitchen opens to a large eat-in Dining Room, with a walk-around stone double-sided fireplace between Dining and the new Family room. The stone accent at the island, gorgeous stained cabinetry, and wood trim highlight the rustic charm of this home.
Photography by Kmiecik Imagery.
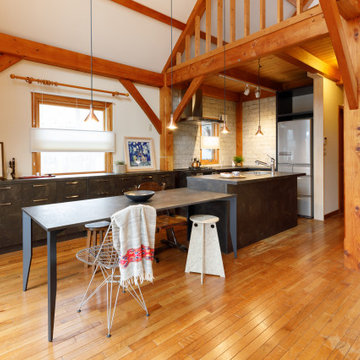
Design ideas for a scandinavian open plan dining in Other with white walls, medium hardwood floors, a wood stove, a stone fireplace surround and wallpaper.

Dining room
Inspiration for a large eclectic dining room in New York with blue walls, dark hardwood floors, a standard fireplace, a stone fireplace surround, brown floor, wallpaper and panelled walls.
Inspiration for a large eclectic dining room in New York with blue walls, dark hardwood floors, a standard fireplace, a stone fireplace surround, brown floor, wallpaper and panelled walls.
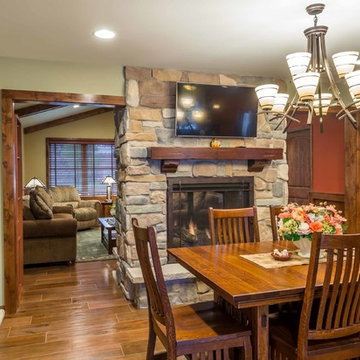
This 1960s split-level has a new Family Room addition in front of the existing home, with a total gut remodel of the existing Kitchen/Living/Dining spaces. The spacious Kitchen boasts a generous curved stone-clad island and plenty of custom cabinetry. The Kitchen opens to a large eat-in Dining Room, with a walk-around stone double-sided fireplace between Dining and the new Family room. The stone accent at the island, gorgeous stained wood cabinetry, and wood trim highlight the rustic charm of this home.
Photography by Kmiecik Imagery.
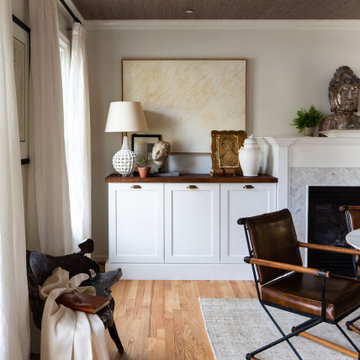
Dining room with a fresh take on traditional, with custom wallpapered ceilings, and sideboards.
Photo of a mid-sized eclectic separate dining room in Austin with white walls, light hardwood floors, a standard fireplace, a stone fireplace surround and wallpaper.
Photo of a mid-sized eclectic separate dining room in Austin with white walls, light hardwood floors, a standard fireplace, a stone fireplace surround and wallpaper.
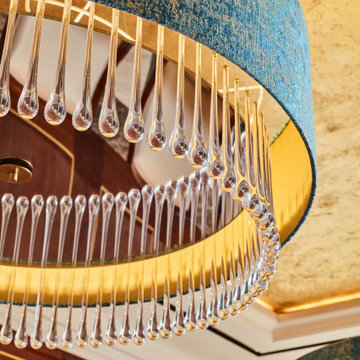
Inspiration for a mid-sized traditional open plan dining in London with marble floors, a standard fireplace, a stone fireplace surround, white floor, wallpaper and wood walls.
Dining Room Design Ideas with a Stone Fireplace Surround and Wallpaper
1