Dining Room Design Ideas with a Stone Fireplace Surround
Refine by:
Budget
Sort by:Popular Today
21 - 40 of 11,758 photos
Item 1 of 2
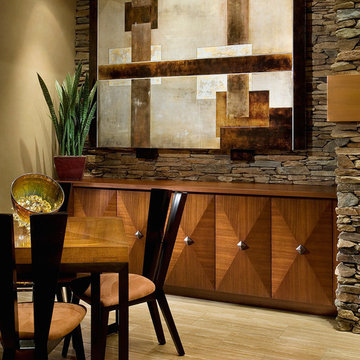
Contemporary desert home with natural materials. Wood, stone and copper elements throughout the house. Floors are vein-cut travertine, walls are stacked stone or dry wall with hand painted faux finish.
Project designed by Susie Hersker’s Scottsdale interior design firm Design Directives. Design Directives is active in Phoenix, Paradise Valley, Cave Creek, Carefree, Sedona, and beyond.
For more about Design Directives, click here: https://susanherskerasid.com/
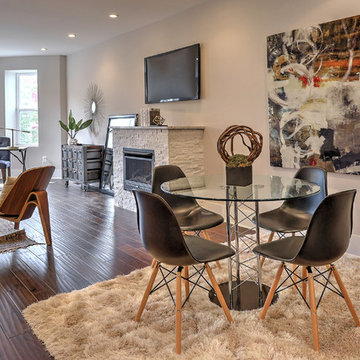
Small transitional kitchen/dining combo in DC Metro with beige walls, dark hardwood floors, a standard fireplace, a stone fireplace surround and brown floor.
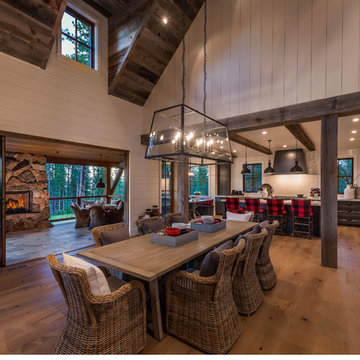
Large country open plan dining in Sacramento with white walls, medium hardwood floors, a stone fireplace surround and brown floor.
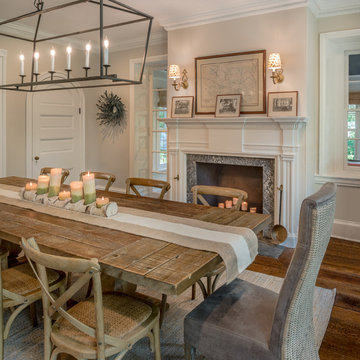
Angle Eye Photography
Large country dining room in Philadelphia with grey walls, medium hardwood floors, a standard fireplace, a stone fireplace surround and brown floor.
Large country dining room in Philadelphia with grey walls, medium hardwood floors, a standard fireplace, a stone fireplace surround and brown floor.
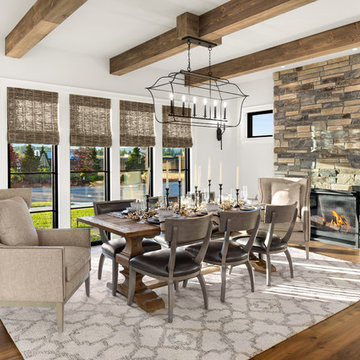
Justin Krug Photography
Inspiration for a large country separate dining room in Portland with white walls, medium hardwood floors, a standard fireplace, a stone fireplace surround and brown floor.
Inspiration for a large country separate dining room in Portland with white walls, medium hardwood floors, a standard fireplace, a stone fireplace surround and brown floor.
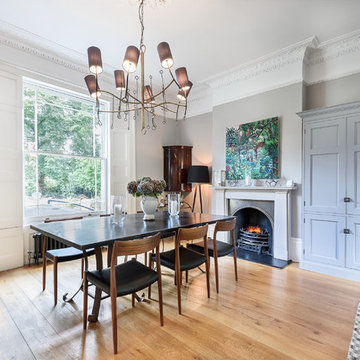
A traditional Victorian interior with a modern twist photographed by Tim Clarke-Payton
Inspiration for a large transitional open plan dining in London with grey walls, light hardwood floors, a standard fireplace, a stone fireplace surround and yellow floor.
Inspiration for a large transitional open plan dining in London with grey walls, light hardwood floors, a standard fireplace, a stone fireplace surround and yellow floor.
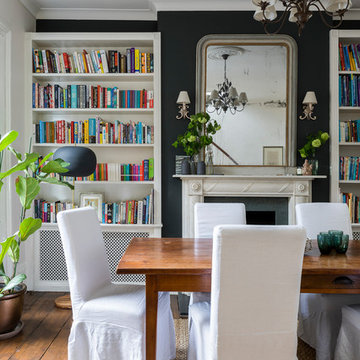
Chris Snook
Photo of a traditional dining room in London with a stone fireplace surround, black walls, medium hardwood floors, a standard fireplace and brown floor.
Photo of a traditional dining room in London with a stone fireplace surround, black walls, medium hardwood floors, a standard fireplace and brown floor.
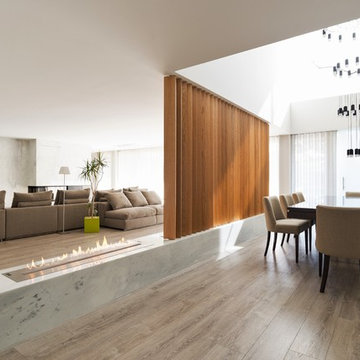
Contemporary open plan dining in New York with white walls, a ribbon fireplace and a stone fireplace surround.
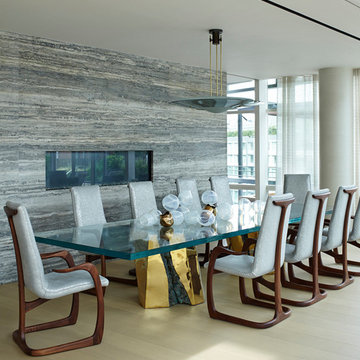
A design connoisseur’s sprawling residence captivates with a double height, majestic light filled living space perfected with exclusive bespoke pieces by both mid-century and contemporary design masters.
Photography by Bjorn Wallander.
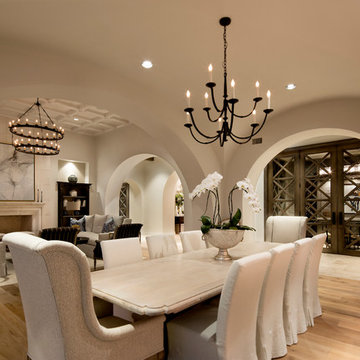
Inspiration for a large mediterranean open plan dining in Austin with medium hardwood floors, a stone fireplace surround, beige walls, a standard fireplace and brown floor.
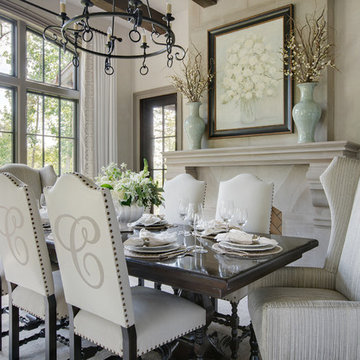
There’s no statelier way to dine than around the table of this gracious South Carolina mountain home. Far from rustic, the room’s warm and airy grandeur provides an elegant space for both casual meals and elegant soirees.
Displayed above the grand cast stone fireplace is a floral still life painting in a watery palette of seafoam and aqua. Celadon vases are filled with dried branches and buds, adding softness and height. Ivory plaster walls keep the space light, while dark gray molding, exposed beams and walnut-stained floors add depth. The windows are painted Sherwin Williams Black Fox. Draperies of white sateen, embellished with champagne embroidery, fall to the floor from metal hardware. Suspended from the plaster ceiling is an iron chandelier, adding its own light to the natural rays flooding across the floor.
An espresso-stained trestle table stands on an Oushak rug in shades of almond, ecru and wheat, grounding this traditional dining room. Surrounding the table are large side chairs with carved legs covered in vanilla leather and trimmed with bronze nails. A taupe monogram on the back of each chair adds a personal touch reflecting the owners’ Southern roots. Wing-backed host chairs dressed in a grey and cream mini stripe bookend the table. The table is set with vanilla linen napkins, silver napkin rings and gold placemats. An arrangement of local hydrangeas fills a biscuit-glazed pot, finishes the lush tablescape.
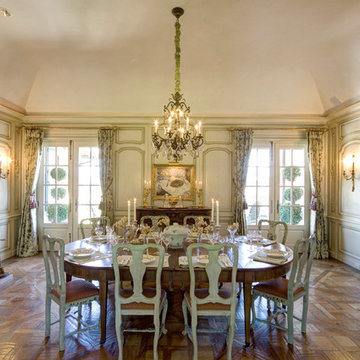
Photos by Frank Deras
Large traditional separate dining room in San Francisco with white walls, medium hardwood floors, a standard fireplace and a stone fireplace surround.
Large traditional separate dining room in San Francisco with white walls, medium hardwood floors, a standard fireplace and a stone fireplace surround.
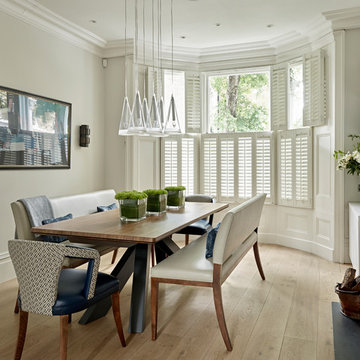
Nick Smith Photography
Design ideas for a mid-sized transitional separate dining room in London with grey walls, light hardwood floors, a wood stove, a stone fireplace surround and beige floor.
Design ideas for a mid-sized transitional separate dining room in London with grey walls, light hardwood floors, a wood stove, a stone fireplace surround and beige floor.
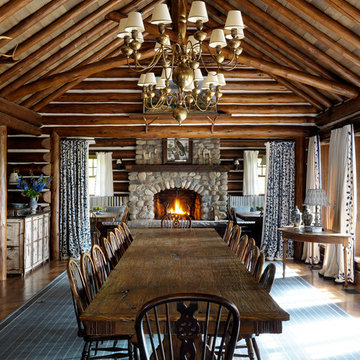
Country dining room in Other with brown walls, a standard fireplace and a stone fireplace surround.
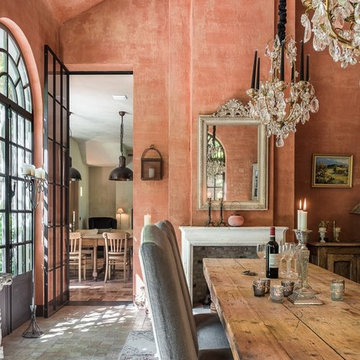
Credit photo : Claude Smekens
Design ideas for a mediterranean separate dining room in Marseille with a standard fireplace, grey floor, orange walls and a stone fireplace surround.
Design ideas for a mediterranean separate dining room in Marseille with a standard fireplace, grey floor, orange walls and a stone fireplace surround.
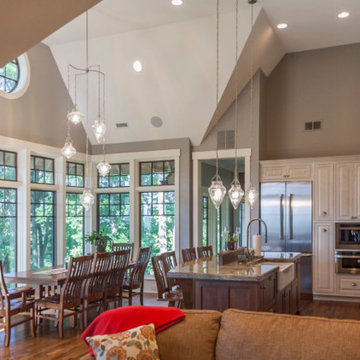
Large country open plan dining in Other with grey walls, dark hardwood floors, a standard fireplace and a stone fireplace surround.
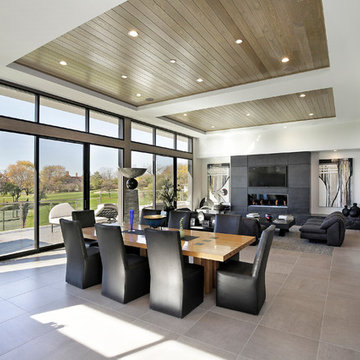
As a builder of custom homes primarily on the Northshore of Chicago, Raugstad has been building custom homes, and homes on speculation for three generations. Our commitment is always to the client. From commencement of the project all the way through to completion and the finishing touches, we are right there with you – one hundred percent. As your go-to Northshore Chicago custom home builder, we are proud to put our name on every completed Raugstad home.
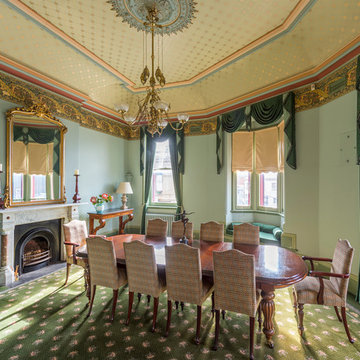
Inspiration for a large traditional dining room in Melbourne with green walls, carpet, a standard fireplace and a stone fireplace surround.
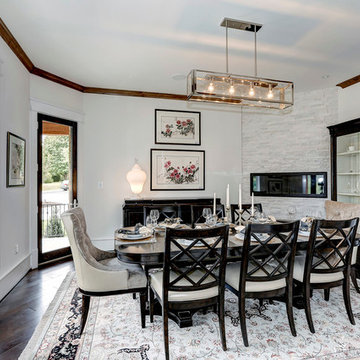
This is an example of a mid-sized transitional open plan dining in DC Metro with white walls, dark hardwood floors, a ribbon fireplace and a stone fireplace surround.
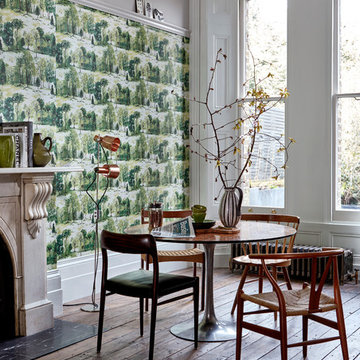
A striking horizontal stripe effect wallpaper design, created from naturalistic lines of trees, with a hand painted style.
Inspiration for a scandinavian dining room in Sussex with green walls, dark hardwood floors, a standard fireplace and a stone fireplace surround.
Inspiration for a scandinavian dining room in Sussex with green walls, dark hardwood floors, a standard fireplace and a stone fireplace surround.
Dining Room Design Ideas with a Stone Fireplace Surround
2