Dining Room Design Ideas with a Stone Fireplace Surround
Refine by:
Budget
Sort by:Popular Today
1 - 20 of 1,458 photos
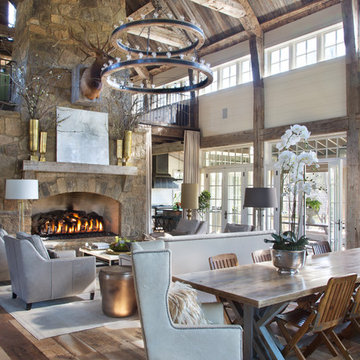
Large country open plan dining in Austin with white walls, medium hardwood floors, a stone fireplace surround, no fireplace and brown floor.
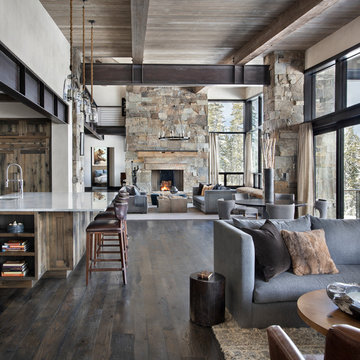
The Kitchen opens into the Dining Room and Family Room
Photos by Gibeon Photography
This is an example of a modern dining room in Other with beige walls, dark hardwood floors, a standard fireplace, a stone fireplace surround and brown floor.
This is an example of a modern dining room in Other with beige walls, dark hardwood floors, a standard fireplace, a stone fireplace surround and brown floor.
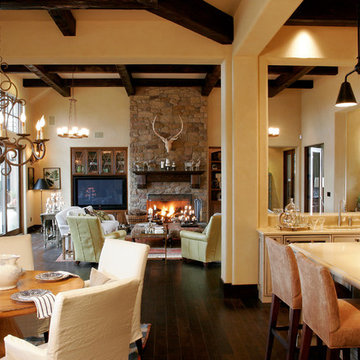
French Country masterpiece featured in the NW Natural Street of Dreams, Portland, OR. Photo by Fabienne Photography and Design
This is an example of a traditional open plan dining in Portland with a stone fireplace surround.
This is an example of a traditional open plan dining in Portland with a stone fireplace surround.
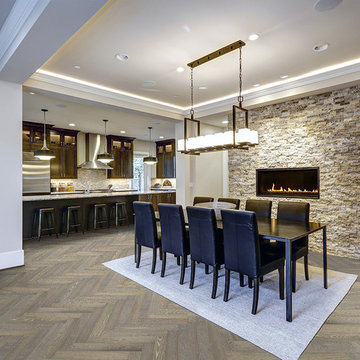
Large contemporary open plan dining in Los Angeles with grey walls, medium hardwood floors, a ribbon fireplace, a stone fireplace surround and brown floor.
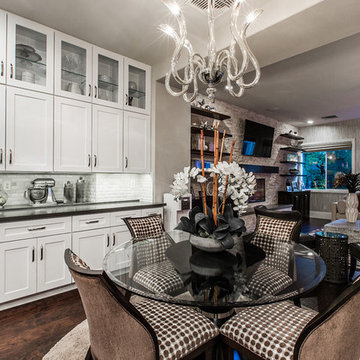
Summerlin home remodel
Design ideas for a mid-sized transitional open plan dining in Las Vegas with grey walls, dark hardwood floors, a standard fireplace and a stone fireplace surround.
Design ideas for a mid-sized transitional open plan dining in Las Vegas with grey walls, dark hardwood floors, a standard fireplace and a stone fireplace surround.
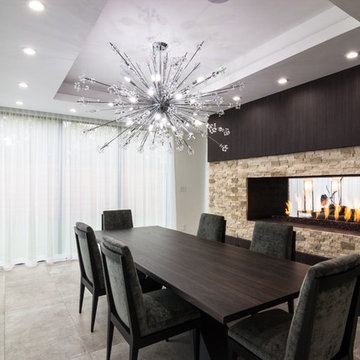
On a corner lot in the sought after Preston Hollow area of Dallas, this 4,500sf modern home was designed to connect the indoors to the outdoors while maintaining privacy. Stacked stone, stucco and shiplap mahogany siding adorn the exterior, while a cool neutral palette blends seamlessly to multiple outdoor gardens and patios.
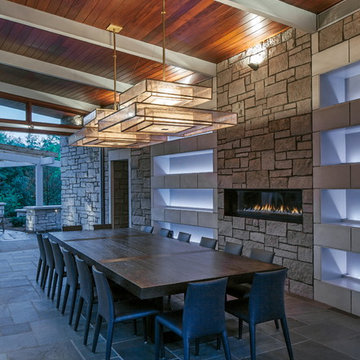
Jerry Kessler
Inspiration for a large contemporary open plan dining in Omaha with grey walls, a ribbon fireplace, a stone fireplace surround and limestone floors.
Inspiration for a large contemporary open plan dining in Omaha with grey walls, a ribbon fireplace, a stone fireplace surround and limestone floors.
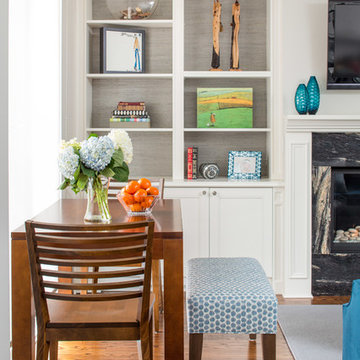
This in-fill custom home in the heart of Chaplin Crescent Estates belonged to a young couple whose family was growing. They enlisted the help of Lumar Interiors to help make their family room more functional and comfortable. We designed a custom sized table to fit by the window. New upholstered furniture was designed to fit the small space and allow maximum seating.
Project by Richmond Hill interior design firm Lumar Interiors. Also serving Aurora, Newmarket, King City, Markham, Thornhill, Vaughan, York Region, and the Greater Toronto Area.
For more about Lumar Interiors, click here: https://www.lumarinteriors.com/
To learn more about this project, click here: https://www.lumarinteriors.com/portfolio/chaplin-crescent-estates-toronto/
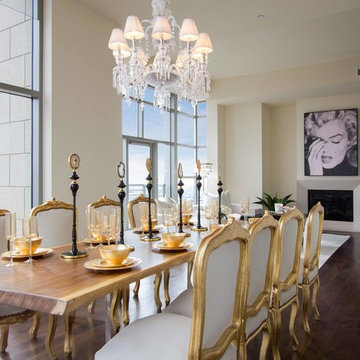
Premier Stagers
This is an example of a large contemporary kitchen/dining combo in Los Angeles with white walls, medium hardwood floors, a standard fireplace and a stone fireplace surround.
This is an example of a large contemporary kitchen/dining combo in Los Angeles with white walls, medium hardwood floors, a standard fireplace and a stone fireplace surround.
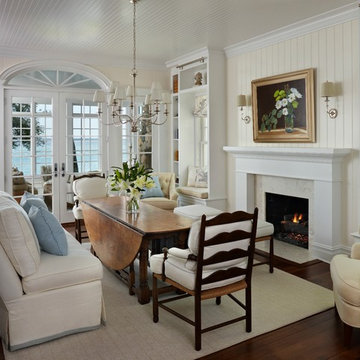
Design ideas for a mid-sized beach style open plan dining in Other with white walls, dark hardwood floors, a standard fireplace and a stone fireplace surround.
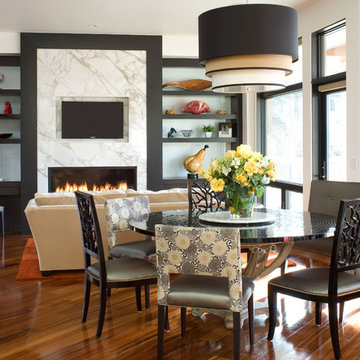
emr photography www.emrphotography.com
Design ideas for a contemporary dining room in Denver with white walls, dark hardwood floors, a standard fireplace and a stone fireplace surround.
Design ideas for a contemporary dining room in Denver with white walls, dark hardwood floors, a standard fireplace and a stone fireplace surround.
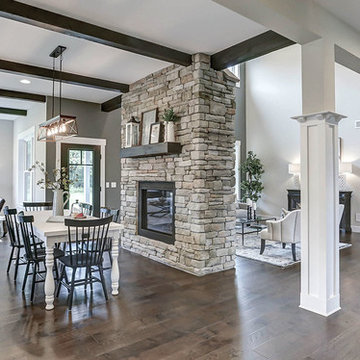
This grand 2-story home with first-floor owner’s suite includes a 3-car garage with spacious mudroom entry complete with built-in lockers. A stamped concrete walkway leads to the inviting front porch. Double doors open to the foyer with beautiful hardwood flooring that flows throughout the main living areas on the 1st floor. Sophisticated details throughout the home include lofty 10’ ceilings on the first floor and farmhouse door and window trim and baseboard. To the front of the home is the formal dining room featuring craftsman style wainscoting with chair rail and elegant tray ceiling. Decorative wooden beams adorn the ceiling in the kitchen, sitting area, and the breakfast area. The well-appointed kitchen features stainless steel appliances, attractive cabinetry with decorative crown molding, Hanstone countertops with tile backsplash, and an island with Cambria countertop. The breakfast area provides access to the spacious covered patio. A see-thru, stone surround fireplace connects the breakfast area and the airy living room. The owner’s suite, tucked to the back of the home, features a tray ceiling, stylish shiplap accent wall, and an expansive closet with custom shelving. The owner’s bathroom with cathedral ceiling includes a freestanding tub and custom tile shower. Additional rooms include a study with cathedral ceiling and rustic barn wood accent wall and a convenient bonus room for additional flexible living space. The 2nd floor boasts 3 additional bedrooms, 2 full bathrooms, and a loft that overlooks the living room.
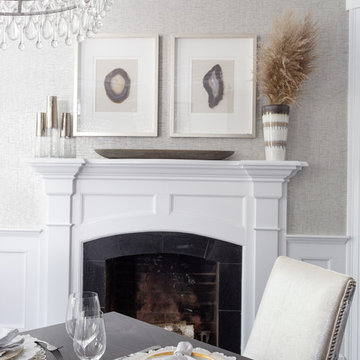
Raquel Langworthy
Mid-sized beach style kitchen/dining combo in New York with grey walls, medium hardwood floors, a standard fireplace, a stone fireplace surround and brown floor.
Mid-sized beach style kitchen/dining combo in New York with grey walls, medium hardwood floors, a standard fireplace, a stone fireplace surround and brown floor.
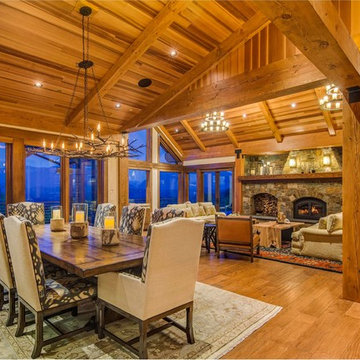
This is an example of a large country open plan dining in Seattle with a standard fireplace and a stone fireplace surround.
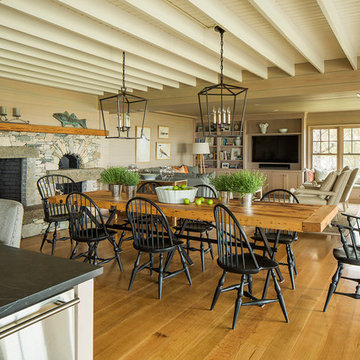
Interior Design by Vani Sayeed Studios
Photo Credits:- Jared Kuzia Photography
Beach style open plan dining in Boston with medium hardwood floors, a standard fireplace and a stone fireplace surround.
Beach style open plan dining in Boston with medium hardwood floors, a standard fireplace and a stone fireplace surround.
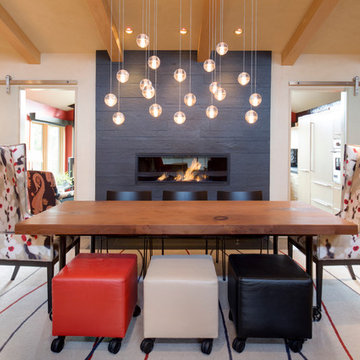
Italian pendant lighting stands out against the custom graduated slate fireplace, custom old-growth redwood slab dining table with casters, contemporary high back host chairs with stainless steel nailhead trim, custom wool area rug, custom hand-planed walnut buffet with sliding doors and drawers, hand-planed Port Orford cedar beams, earth plaster walls and ceiling. Joel Berman glass sliding doors with stainless steel barn door hardware
Photo:: Michael R. Timmer
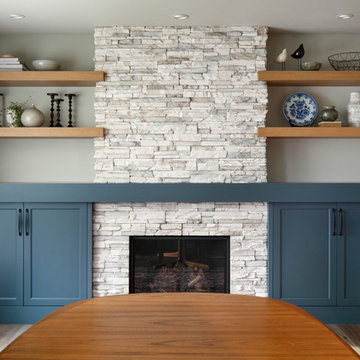
Inspiration for a mid-sized contemporary dining room in Calgary with grey walls, medium hardwood floors, a standard fireplace, a stone fireplace surround and brown floor.
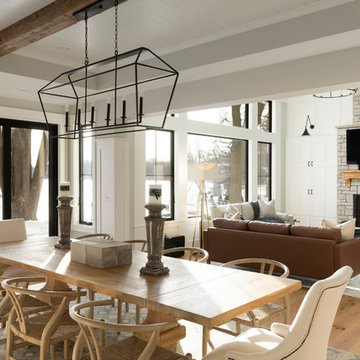
Dining room and living room with fireplace.
Large transitional open plan dining in Minneapolis with grey walls, medium hardwood floors, a standard fireplace, a stone fireplace surround and brown floor.
Large transitional open plan dining in Minneapolis with grey walls, medium hardwood floors, a standard fireplace, a stone fireplace surround and brown floor.
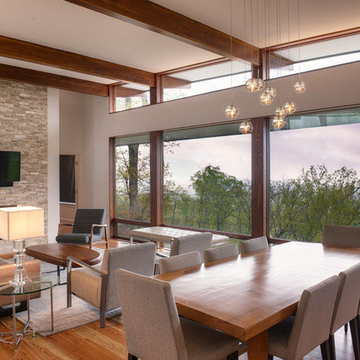
Contemporary open concept dining room with a view.
Photographer: Traveling Storytellers
Photo of a mid-sized contemporary dining room in Other with a standard fireplace and a stone fireplace surround.
Photo of a mid-sized contemporary dining room in Other with a standard fireplace and a stone fireplace surround.
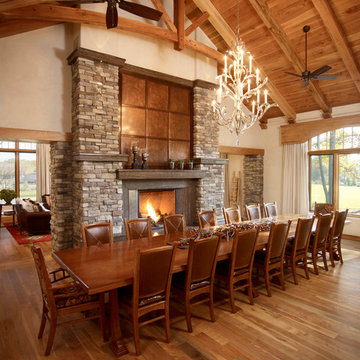
Inspiration for a country dining room in Toronto with beige walls, medium hardwood floors, a standard fireplace and a stone fireplace surround.
Dining Room Design Ideas with a Stone Fireplace Surround
1