Dining Room Design Ideas with Vinyl Floors and a Tile Fireplace Surround
Refine by:
Budget
Sort by:Popular Today
1 - 20 of 74 photos
Item 1 of 3

This LVP driftwood-inspired design balances overcast grey hues with subtle taupes. A smooth, calming style with a neutral undertone that works with all types of decor. With the Modin Collection, we have raised the bar on luxury vinyl plank. The result is a new standard in resilient flooring. Modin offers true embossed in register texture, a low sheen level, a rigid SPC core, an industry-leading wear layer, and so much more.
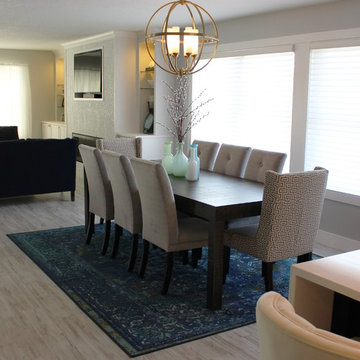
Black and White painted cabinetry paired with White Quartz and gold accents. A Black Stainless Steel appliance package completes the look in this remodeled Coal Valley, IL kitchen.
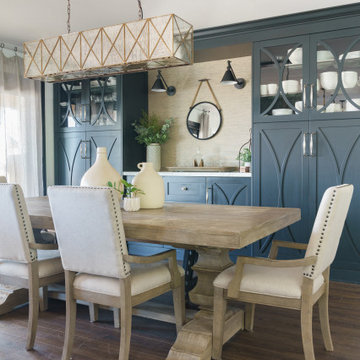
Design ideas for a large country kitchen/dining combo in San Diego with white walls, vinyl floors, a tile fireplace surround and wallpaper.
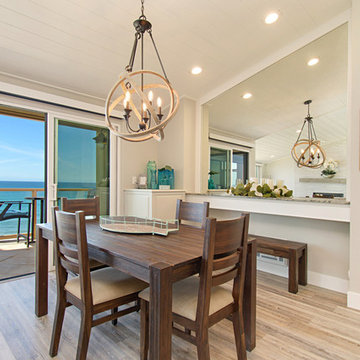
This gorgeous beach condo sits on the banks of the Pacific ocean in Solana Beach, CA. The previous design was dark, heavy and out of scale for the square footage of the space. We removed an outdated bulit in, a column that was not supporting and all the detailed trim work. We replaced it with white kitchen cabinets, continuous vinyl plank flooring and clean lines throughout. The entry was created by pulling the lower portion of the bookcases out past the wall to create a foyer. The shelves are open to both sides so the immediate view of the ocean is not obstructed. New patio sliders now open in the center to continue the view. The shiplap ceiling was updated with a fresh coat of paint and smaller LED can lights. The bookcases are the inspiration color for the entire design. Sea glass green, the color of the ocean, is sprinkled throughout the home. The fireplace is now a sleek contemporary feel with a tile surround. The mantel is made from old barn wood. A very special slab of quartzite was used for the bookcase counter, dining room serving ledge and a shelf in the laundry room. The kitchen is now white and bright with glass tile that reflects the colors of the water. The hood and floating shelves have a weathered finish to reflect drift wood. The laundry room received a face lift starting with new moldings on the door, fresh paint, a rustic cabinet and a stone shelf. The guest bathroom has new white tile with a beachy mosaic design and a fresh coat of paint on the vanity. New hardware, sinks, faucets, mirrors and lights finish off the design. The master bathroom used to be open to the bedroom. We added a wall with a barn door for privacy. The shower has been opened up with a beautiful pebble tile water fall. The pebbles are repeated on the vanity with a natural edge finish. The vanity received a fresh paint job, new hardware, faucets, sinks, mirrors and lights. The guest bedroom has a custom double bunk with reading lamps for the kiddos. This space now reflects the community it is in, and we have brought the beach inside.
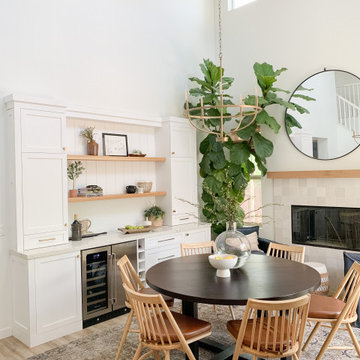
Photo of an expansive transitional dining room in San Diego with white walls, vinyl floors, a standard fireplace, a tile fireplace surround and beige floor.
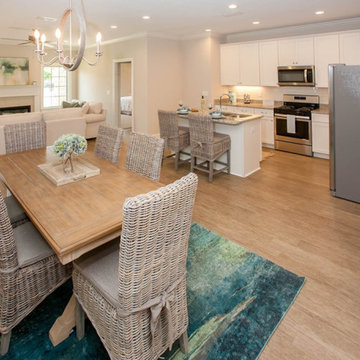
Photo of a small beach style open plan dining in Other with beige walls, vinyl floors, a standard fireplace, a tile fireplace surround and beige floor.
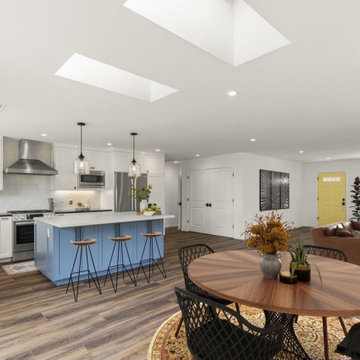
A welcoming new tiled fireplace greets you upon entrance into the living area. Progressing further into this remodel you arrive in the new open concept kitchen/dining room. This kitchen features a free-standing island, with a Caesarstone countertop and cabinets painted in smokey blue create a wave of color against all Swiss Coffee white cabinets and pure white edged tile.
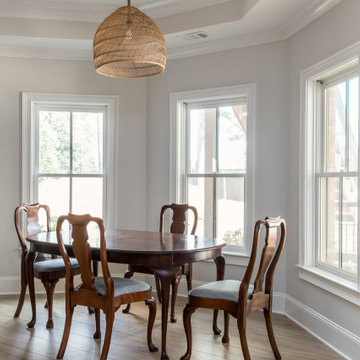
This full basement renovation included adding a mudroom area, media room, a bedroom, a full bathroom, a game room, a kitchen, a gym and a beautiful custom wine cellar. Our clients are a family that is growing, and with a new baby, they wanted a comfortable place for family to stay when they visited, as well as space to spend time themselves. They also wanted an area that was easy to access from the pool for entertaining, grabbing snacks and using a new full pool bath.We never treat a basement as a second-class area of the house. Wood beams, customized details, moldings, built-ins, beadboard and wainscoting give the lower level main-floor style. There’s just as much custom millwork as you’d see in the formal spaces upstairs. We’re especially proud of the wine cellar, the media built-ins, the customized details on the island, the custom cubbies in the mudroom and the relaxing flow throughout the entire space.
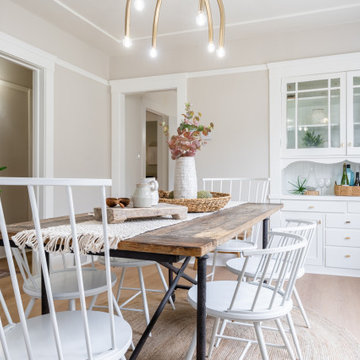
Small transitional dining room in San Francisco with beige walls, vinyl floors, a standard fireplace and a tile fireplace surround.
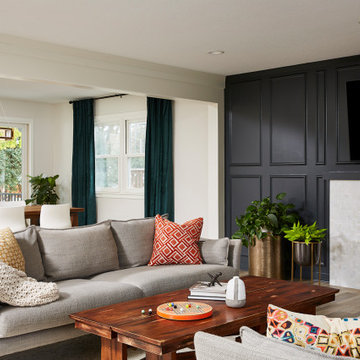
Open concept floor plan for dining room and family room.
Design ideas for a large transitional kitchen/dining combo in Minneapolis with grey walls, vinyl floors, a standard fireplace, a tile fireplace surround and brown floor.
Design ideas for a large transitional kitchen/dining combo in Minneapolis with grey walls, vinyl floors, a standard fireplace, a tile fireplace surround and brown floor.
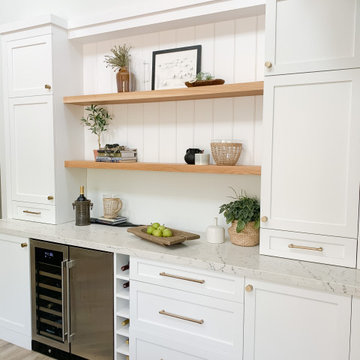
This is an example of an expansive transitional dining room in San Diego with white walls, vinyl floors, a standard fireplace, a tile fireplace surround and beige floor.
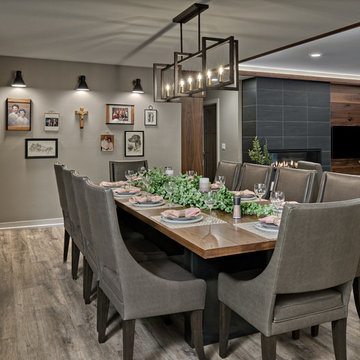
Mark Ehlen Creative
The marriage of midcentury modern design and contemporary transitional styling resulted in a warm modern space. A custom white oak 3.5x10' dining table with custom-made steel black patina legs anchors the large dining room and seats plenty.
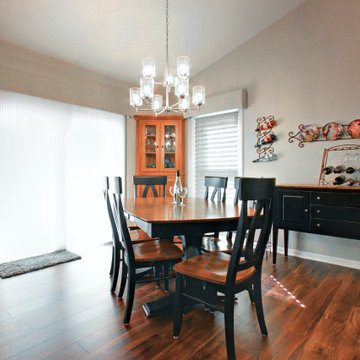
Audra Flex Plank in Acacia African Sunset was installed throughout the entire main level. CTI Sanibel Beachcomber crackle 6x6 caspian deco tiles were installed on the diagonal around the fireplace. The living room is open to the dining room which is open to the kitchen, separated by a peninsula.
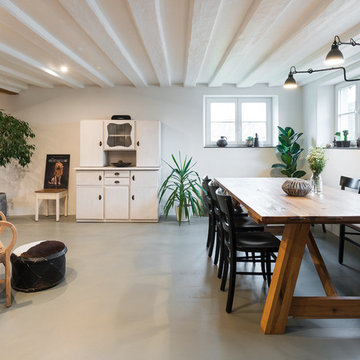
Die Decke der alten Stube wurde erhalten und neu gestrichen. Auch die alte Balkenwand ist original. Da das Bodenniveau zugunsten der Raumhöhe runter genommen wurde, sind die neuen Holzfenster etwas höher als normal. Die Bank wurde aus alten Esszimmerstühlen gebaut.
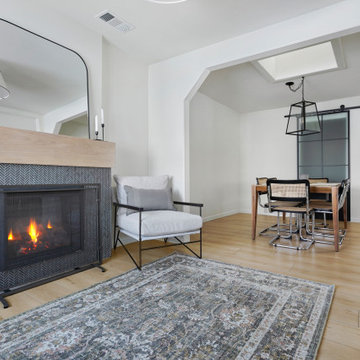
A classic select grade natural oak. Timeless and versatile. The Modin Rigid luxury vinyl plank flooring collection is the new standard in resilient flooring.
Modin Rigid offers true embossed-in-register texture, creating a surface that is convincing to the eye and to the touch; a low sheen level to ensure a natural look that wears well over time; four-sided enhanced bevels to more accurately emulate the look of real wood floors; wider and longer waterproof planks; an industry-leading wear layer; and a pre-attached underlayment.
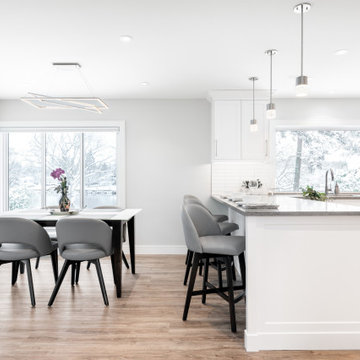
Design ideas for a small transitional open plan dining in Vancouver with grey walls, vinyl floors, a standard fireplace, a tile fireplace surround and beige floor.
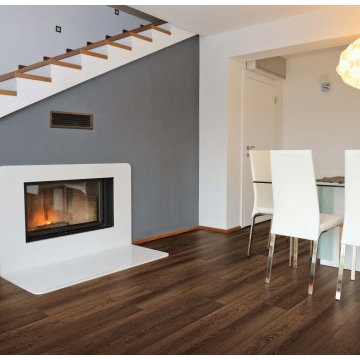
Mid-sized contemporary kitchen/dining combo in Sacramento with vinyl floors, white walls, a standard fireplace, a tile fireplace surround and brown floor.
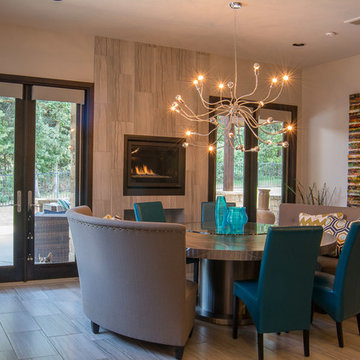
This is an example of a mid-sized arts and crafts separate dining room in Oklahoma City with beige walls, vinyl floors, a standard fireplace, a tile fireplace surround and grey floor.
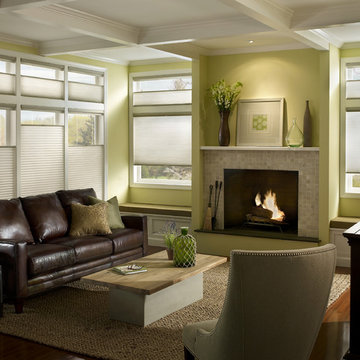
This is an example of a mid-sized contemporary dining room in Chicago with green walls, vinyl floors, a standard fireplace and a tile fireplace surround.
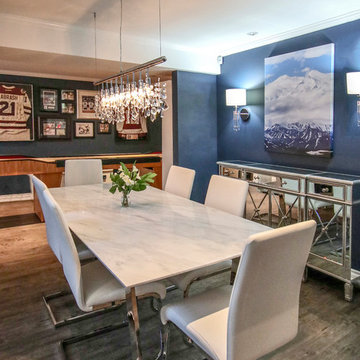
Jill Tonini
This is an example of a mid-sized transitional dining room in Toronto with blue walls, vinyl floors, a corner fireplace, a tile fireplace surround and grey floor.
This is an example of a mid-sized transitional dining room in Toronto with blue walls, vinyl floors, a corner fireplace, a tile fireplace surround and grey floor.
Dining Room Design Ideas with Vinyl Floors and a Tile Fireplace Surround
1