Dining Room Design Ideas with White Walls and a Tile Fireplace Surround
Refine by:
Budget
Sort by:Popular Today
1 - 20 of 1,323 photos
Item 1 of 3

Photo of a mid-sized contemporary kitchen/dining combo in Sydney with white walls, light hardwood floors, a two-sided fireplace, a tile fireplace surround and brown floor.

Bright and airy sophisticated dining room
Mid-sized contemporary open plan dining in Vancouver with white walls, light hardwood floors, a standard fireplace, a tile fireplace surround and vaulted.
Mid-sized contemporary open plan dining in Vancouver with white walls, light hardwood floors, a standard fireplace, a tile fireplace surround and vaulted.

Beautiful Spanish tile details are present in almost
every room of the home creating a unifying theme
and warm atmosphere. Wood beamed ceilings
converge between the living room, dining room,
and kitchen to create an open great room. Arched
windows and large sliding doors frame the amazing
views of the ocean.
Architect: Beving Architecture
Photographs: Jim Bartsch Photographer
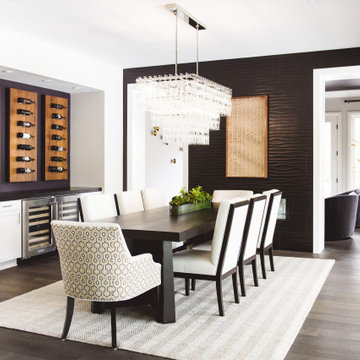
Photo of a mid-sized mediterranean open plan dining in San Diego with white walls, medium hardwood floors, a two-sided fireplace, a tile fireplace surround and brown floor.
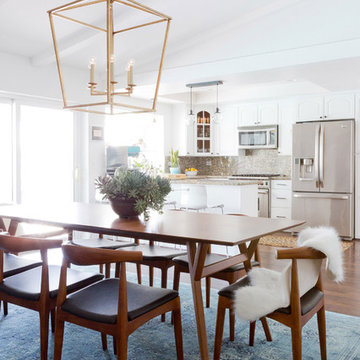
Mid-sized midcentury kitchen/dining combo in Los Angeles with white walls, dark hardwood floors, a standard fireplace and a tile fireplace surround.
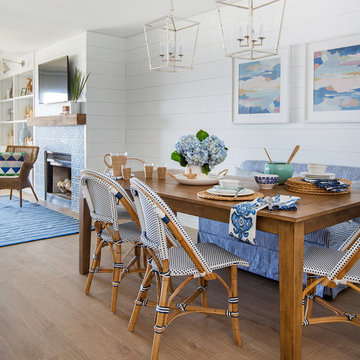
Inspiration for a mid-sized beach style open plan dining in Jacksonville with white walls, medium hardwood floors, a standard fireplace and a tile fireplace surround.
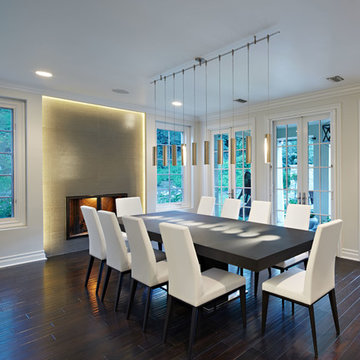
This is an example of a large contemporary open plan dining in Los Angeles with white walls, dark hardwood floors, a standard fireplace and a tile fireplace surround.
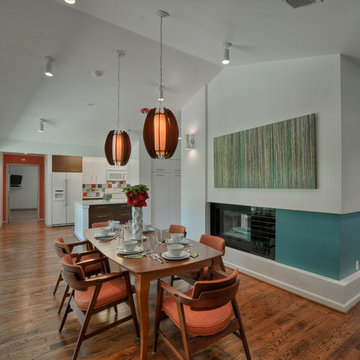
Mid-sized midcentury open plan dining in Dallas with white walls, dark hardwood floors, a two-sided fireplace and a tile fireplace surround.
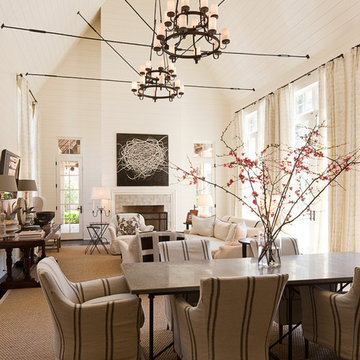
James Lockhart photo
Large transitional separate dining room in Atlanta with white walls, dark hardwood floors, a standard fireplace, a tile fireplace surround and beige floor.
Large transitional separate dining room in Atlanta with white walls, dark hardwood floors, a standard fireplace, a tile fireplace surround and beige floor.
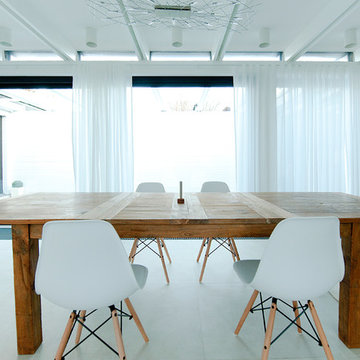
Die dunklen Bodenfliesen wurden durch helle, matte Fliesen in Betonoptik ersetzt und die schwarzen Holzdecken weiß gestrichen.
Interior Design: freudenspiel by Elisabeth Zola
Fotos: Zolaproduction
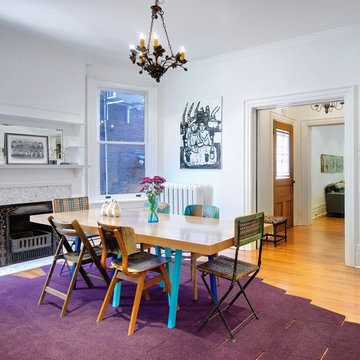
Photo: Andrew Snow © 2014 Houzz
Design: Post Architecture
Photo of a large eclectic separate dining room in Toronto with white walls, medium hardwood floors, a standard fireplace and a tile fireplace surround.
Photo of a large eclectic separate dining room in Toronto with white walls, medium hardwood floors, a standard fireplace and a tile fireplace surround.

This multi-functional dining room is designed to reflect our client's eclectic and industrial vibe. From the distressed fabric on our custom swivel chairs to the reclaimed wood on the dining table, this space welcomes you in to cozy and have a seat. The highlight is the custom flooring, which carries slate-colored porcelain hex from the mudroom toward the dining room, blending into the light wood flooring with an organic feel. The metallic porcelain tile and hand blown glass pendants help round out the mixture of elements, and the result is a welcoming space for formal dining or after-dinner reading!
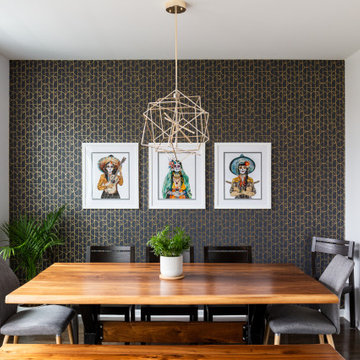
Photo of a mid-sized contemporary kitchen/dining combo in Chicago with white walls, dark hardwood floors, a ribbon fireplace, a tile fireplace surround, brown floor and wallpaper.
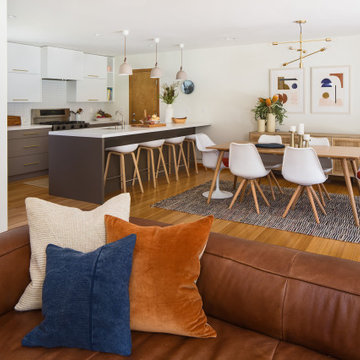
Complete overhaul of the common area in this wonderful Arcadia home.
The living room, dining room and kitchen were redone.
The direction was to obtain a contemporary look but to preserve the warmth of a ranch home.
The perfect combination of modern colors such as grays and whites blend and work perfectly together with the abundant amount of wood tones in this design.
The open kitchen is separated from the dining area with a large 10' peninsula with a waterfall finish detail.
Notice the 3 different cabinet colors, the white of the upper cabinets, the Ash gray for the base cabinets and the magnificent olive of the peninsula are proof that you don't have to be afraid of using more than 1 color in your kitchen cabinets.
The kitchen layout includes a secondary sink and a secondary dishwasher! For the busy life style of a modern family.
The fireplace was completely redone with classic materials but in a contemporary layout.
Notice the porcelain slab material on the hearth of the fireplace, the subway tile layout is a modern aligned pattern and the comfortable sitting nook on the side facing the large windows so you can enjoy a good book with a bright view.
The bamboo flooring is continues throughout the house for a combining effect, tying together all the different spaces of the house.
All the finish details and hardware are honed gold finish, gold tones compliment the wooden materials perfectly.
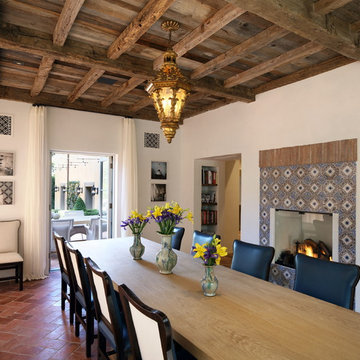
This is an example of a mediterranean separate dining room in Los Angeles with white walls, terra-cotta floors, a tile fireplace surround and orange floor.
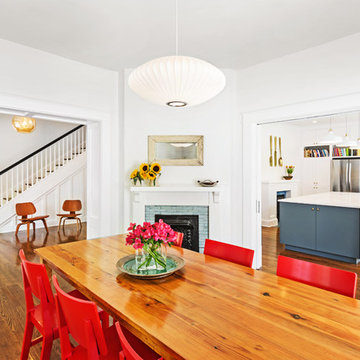
Denise Retallack Photography
This is an example of a mid-sized transitional separate dining room in Other with white walls, medium hardwood floors, a corner fireplace and a tile fireplace surround.
This is an example of a mid-sized transitional separate dining room in Other with white walls, medium hardwood floors, a corner fireplace and a tile fireplace surround.
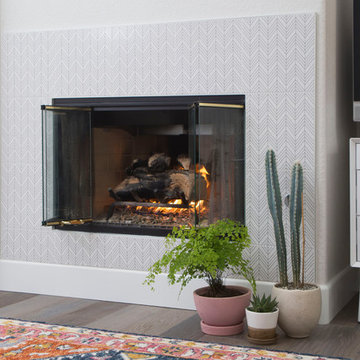
Photo of a mid-sized transitional open plan dining in Denver with white walls, a standard fireplace, a tile fireplace surround, brown floor and dark hardwood floors.
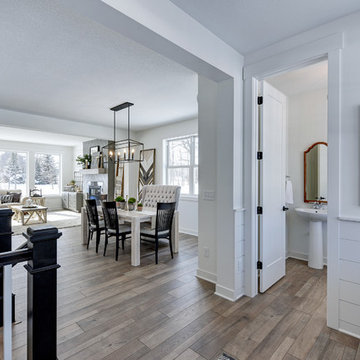
The main level of this modern farmhouse is open, and filled with large windows. The black accents carry from the front door through the back mudroom. The dining table was handcrafted from alder wood, then whitewashed and paired with a bench and four custom-painted, reupholstered chairs.
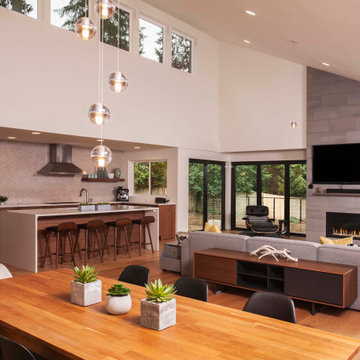
This mid century modern home has sleek lines and a functional form. This was a large remodel that involved vaulting the ceiling to create an open concept great room.
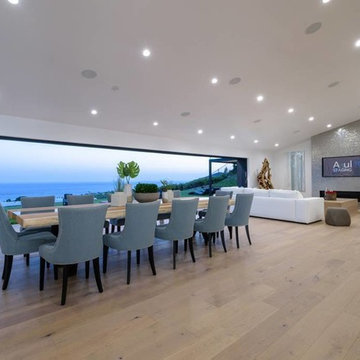
Large modern dining room in Los Angeles with white walls, light hardwood floors, a standard fireplace and a tile fireplace surround.
Dining Room Design Ideas with White Walls and a Tile Fireplace Surround
1