Dining Room Design Ideas with a Tile Fireplace Surround
Refine by:
Budget
Sort by:Popular Today
161 - 180 of 3,873 photos
Item 1 of 2
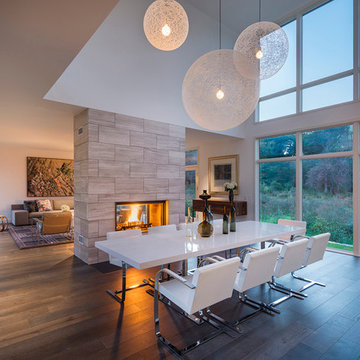
Flavin Architects collaborated with Ben Wood Studio Shanghai on the design of this modern house overlooking a blueberry farm. A contemporary design that looks at home in a traditional New England landscape, this house features many environmentally sustainable features including passive solar heat and native landscaping. The house is clad in stucco and natural wood in clear and stained finishes and also features a double height dining room with a double-sided fireplace.
Photo by: Nat Rea Photography
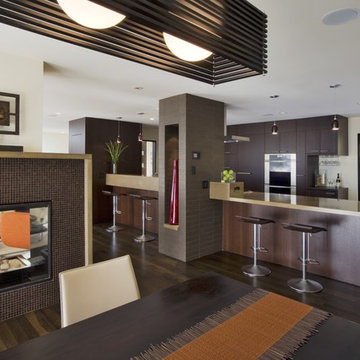
Dining room and fireplace
Inspiration for a contemporary dining room in San Francisco with a tile fireplace surround and a two-sided fireplace.
Inspiration for a contemporary dining room in San Francisco with a tile fireplace surround and a two-sided fireplace.
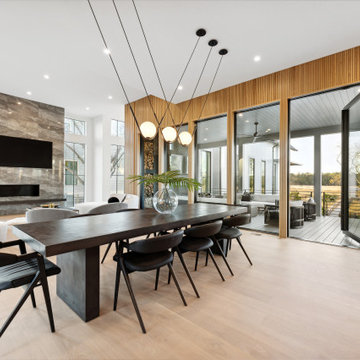
Photo of an expansive modern open plan dining in Charleston with white walls, light hardwood floors, panelled walls, a tile fireplace surround and a corner fireplace.
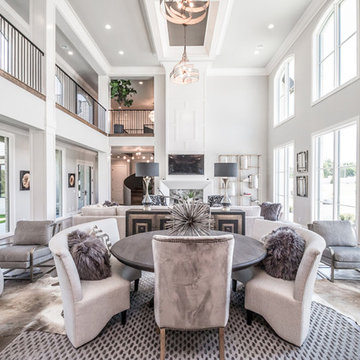
• SEE THROUGH FIREPLACE WITH CUSTOM TRIMMED MANTLE AND MARBLE SURROUND
• TWO STORY CEILING WITH CUSTOM DESIGNED WINDOW WALLS
• CUSTOM TRIMMED ACCENT COLUMNS
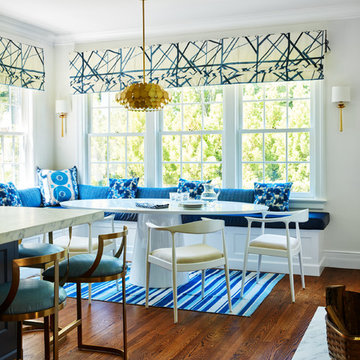
Custom banquette around the corner includes concealed storage on the ends for easy access.
Space planning and cabinetry: Jennifer Howard, JWH
Cabinet Installation: JWH Construction Management
Photography: Tim Lenz.
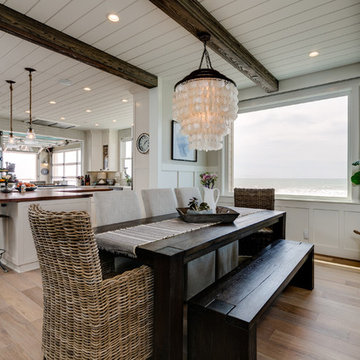
two fish digital
This is an example of a mid-sized beach style separate dining room in Los Angeles with white walls, medium hardwood floors, a standard fireplace, a tile fireplace surround and beige floor.
This is an example of a mid-sized beach style separate dining room in Los Angeles with white walls, medium hardwood floors, a standard fireplace, a tile fireplace surround and beige floor.
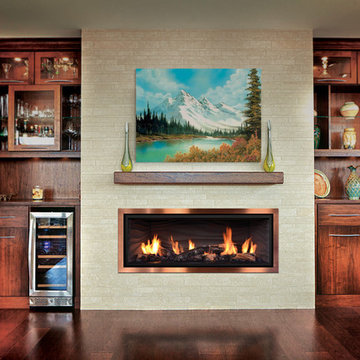
Inspiration for a large transitional dining room in Cedar Rapids with beige walls, dark hardwood floors, a ribbon fireplace, a tile fireplace surround and brown floor.
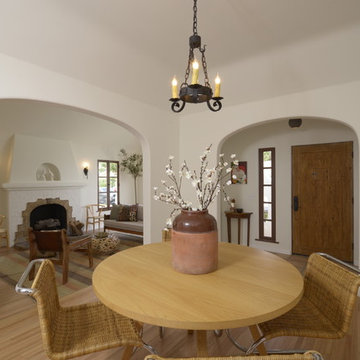
A traditional 1930 Spanish bungalow, re-imagined and respectfully updated by ArtCraft Homes to create a 3 bedroom, 2 bath home of over 1,300sf plus 400sf of bonus space in a finished detached 2-car garage. Authentic vintage tiles from Claycraft Potteries adorn the all-original Spanish-style fireplace. Remodel by Tim Braseth of ArtCraft Homes, Los Angeles. Photos by Larry Underhill.
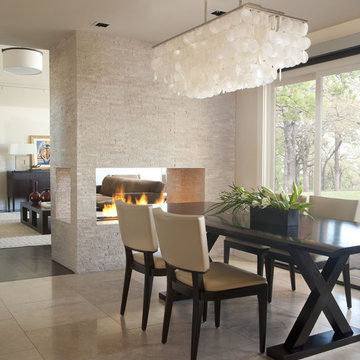
Photography by Emily Minton Redfield
EMR Photography
www.emrphotography.com
Inspiration for a contemporary dining room in Denver with a two-sided fireplace, a tile fireplace surround, travertine floors and beige floor.
Inspiration for a contemporary dining room in Denver with a two-sided fireplace, a tile fireplace surround, travertine floors and beige floor.
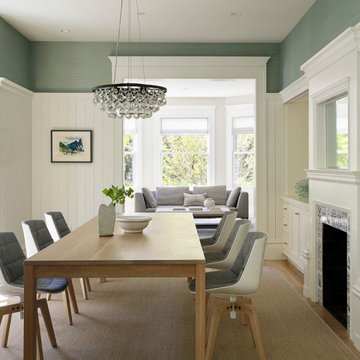
Matthew Millman Photography
Photo of a beach style separate dining room in San Francisco with a standard fireplace, a tile fireplace surround, decorative wall panelling and light hardwood floors.
Photo of a beach style separate dining room in San Francisco with a standard fireplace, a tile fireplace surround, decorative wall panelling and light hardwood floors.
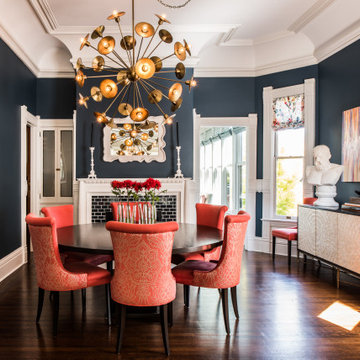
This four-story Victorian revival was amazing to see unfold; from replacing the foundation, building out the 1st floor, hoisting structural steel into place, and upgrading to in-floor radiant heat. This gorgeous “Old Lady” got all the bells and whistles.
This quintessential Victorian presented itself with all the complications imaginable when bringing an early 1900’s home back to life. Our favorite task? The Custom woodwork: hand carving and installing over 200 florets to match historical home details. Anyone would be hard-pressed to see the transitions from existing to new, but we invite you to come and try for yourselves!
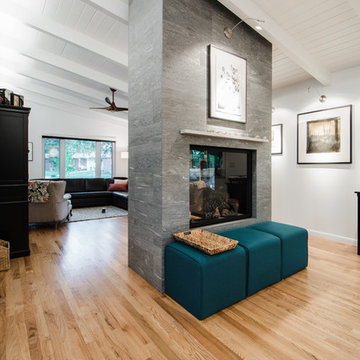
Attractive mid-century modern home built in 1957.
Scope of work for this design/build remodel included reworking the space for an open floor plan, making this home feel modern while keeping some of the homes original charm. We completely reconfigured the entry and stair case, moved walls and installed a free span ridge beam to allow for an open concept. Some of the custom features were 2 sided fireplace surround, new metal railings with a walnut cap, a hand crafted walnut door surround, and last but not least a big beautiful custom kitchen with an enormous island. Exterior work included a new metal roof, siding and new windows.
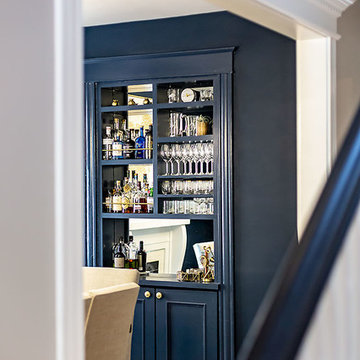
Photography Anna Zagorodna
Small midcentury separate dining room in Richmond with blue walls, light hardwood floors, a standard fireplace, a tile fireplace surround and brown floor.
Small midcentury separate dining room in Richmond with blue walls, light hardwood floors, a standard fireplace, a tile fireplace surround and brown floor.
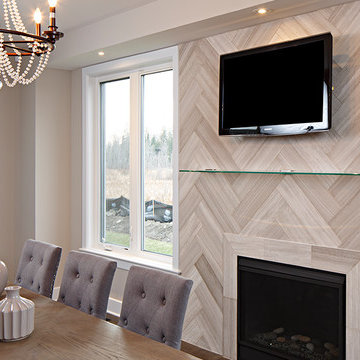
Wooden White Marble 6x24 Herringbone
Design ideas for a mid-sized contemporary separate dining room in Calgary with beige walls, a standard fireplace and a tile fireplace surround.
Design ideas for a mid-sized contemporary separate dining room in Calgary with beige walls, a standard fireplace and a tile fireplace surround.
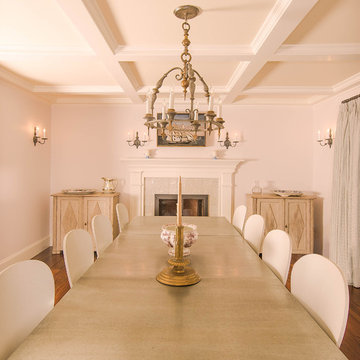
The Mirrored Image Photograpy
Large traditional separate dining room in Boston with medium hardwood floors, a standard fireplace and a tile fireplace surround.
Large traditional separate dining room in Boston with medium hardwood floors, a standard fireplace and a tile fireplace surround.
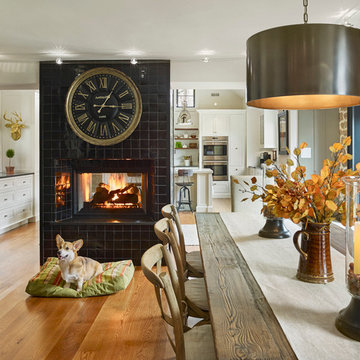
Design Build by Sullivan Building & Design Group. Custom Cabinetry by Cider Press Woodworks. Photographer: Todd Mason / Halkin Mason Photography
Inspiration for a large country kitchen/dining combo in Philadelphia with white walls, medium hardwood floors, a two-sided fireplace and a tile fireplace surround.
Inspiration for a large country kitchen/dining combo in Philadelphia with white walls, medium hardwood floors, a two-sided fireplace and a tile fireplace surround.
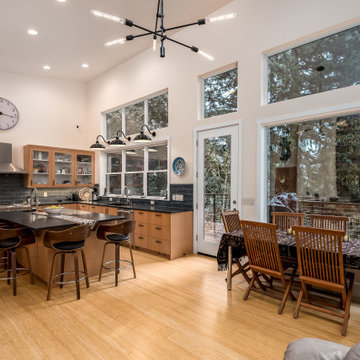
This 2 story home was originally built in 1952 on a tree covered hillside. Our company transformed this little shack into a luxurious home with a million dollar view by adding high ceilings, wall of glass facing the south providing natural light all year round, and designing an open living concept. The home has a built-in gas fireplace with tile surround, custom IKEA kitchen with quartz countertop, bamboo hardwood flooring, two story cedar deck with cable railing, master suite with walk-through closet, two laundry rooms, 2.5 bathrooms, office space, and mechanical room.
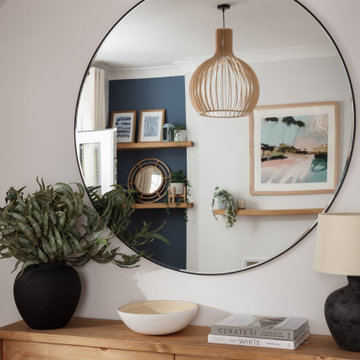
A coastal Scandinavian renovation project, combining a Victorian seaside cottage with Scandi design. We wanted to create a modern, open-plan living space but at the same time, preserve the traditional elements of the house that gave it it's character.
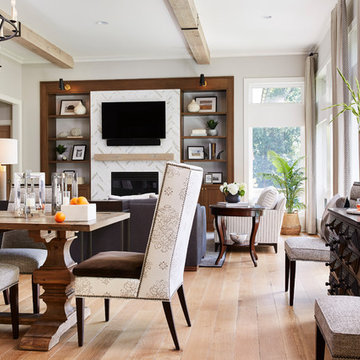
Photography: Alyssa Lee Photography
This is an example of a large transitional open plan dining in Minneapolis with beige walls, medium hardwood floors, a standard fireplace, a tile fireplace surround and brown floor.
This is an example of a large transitional open plan dining in Minneapolis with beige walls, medium hardwood floors, a standard fireplace, a tile fireplace surround and brown floor.
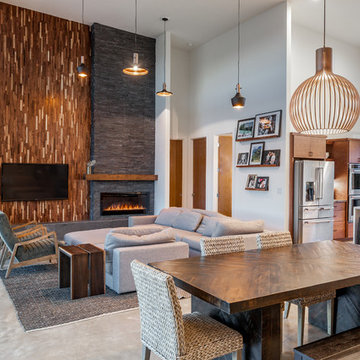
Photo of a contemporary open plan dining in Austin with white walls, concrete floors, a ribbon fireplace, a tile fireplace surround and grey floor.
Dining Room Design Ideas with a Tile Fireplace Surround
9