Dining Room Design Ideas with a Tile Fireplace Surround
Refine by:
Budget
Sort by:Popular Today
1 - 20 of 37 photos
Item 1 of 3

• Craftsman-style dining area
• Furnishings + decorative accessory styling
• Pedestal dining table base - Herman Miller Eames base w/custom top
• Vintage wood framed dining chairs re-upholstered
• Oversized floor lamp - Artemide
• Burlap wall treatment
• Leather Ottoman - Herman Miller Eames
• Fireplace with vintage tile + wood mantel
• Wood ceiling beams
• Modern art

Design ideas for a mid-sized eclectic separate dining room in San Francisco with brown walls, a standard fireplace, a tile fireplace surround, coffered and wallpaper.
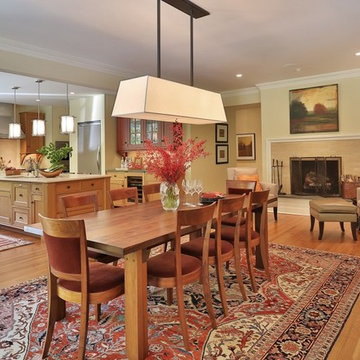
Design ideas for a traditional open plan dining in New York with beige walls, a standard fireplace and a tile fireplace surround.
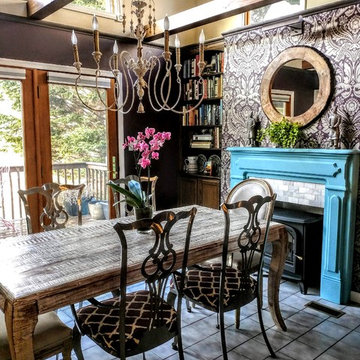
wood beams, built in bookshelves, wallpaper fireplace wall, whitewash table
Eclectic dining room in Baltimore with beige walls, a standard fireplace, a tile fireplace surround and grey floor.
Eclectic dining room in Baltimore with beige walls, a standard fireplace, a tile fireplace surround and grey floor.
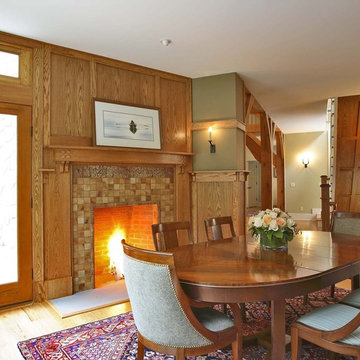
Developer & Builder: Stuart Lade of Timberdale Homes LLC, Architecture by: Callaway Wyeth: Samuel Callaway AIA & Leonard Wyeth AIA, photos by Olson Photographic
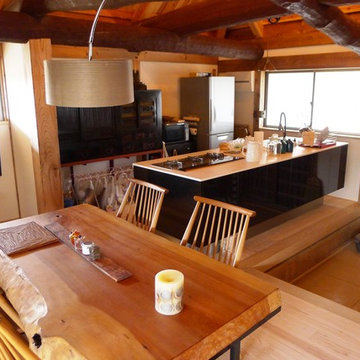
海を眺める伝統木造住宅
This is an example of a mid-sized modern open plan dining in Other with white walls, light hardwood floors, a wood stove, a tile fireplace surround and beige floor.
This is an example of a mid-sized modern open plan dining in Other with white walls, light hardwood floors, a wood stove, a tile fireplace surround and beige floor.
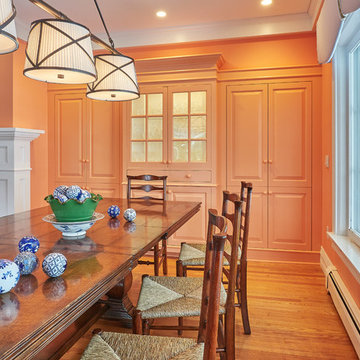
Inspiration for a mid-sized transitional open plan dining in New York with orange walls, medium hardwood floors, a standard fireplace, a tile fireplace surround and brown floor.
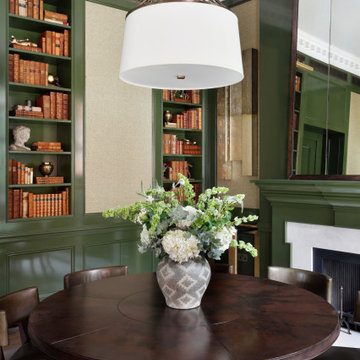
This is an example of a mid-sized traditional open plan dining in London with green walls, a standard fireplace and a tile fireplace surround.
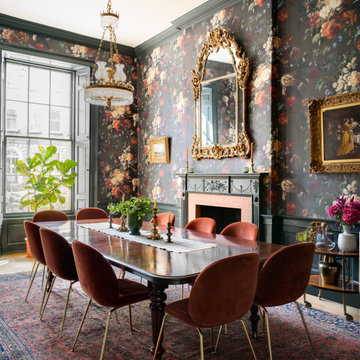
© ZAC and ZAC
This is an example of a large transitional dining room in Edinburgh with multi-coloured walls, a standard fireplace, a tile fireplace surround, beige floor and wallpaper.
This is an example of a large transitional dining room in Edinburgh with multi-coloured walls, a standard fireplace, a tile fireplace surround, beige floor and wallpaper.
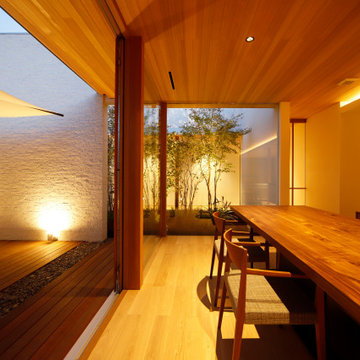
Inspiration for a large modern open plan dining in Other with white walls, medium hardwood floors, a wood stove, a tile fireplace surround and brown floor.
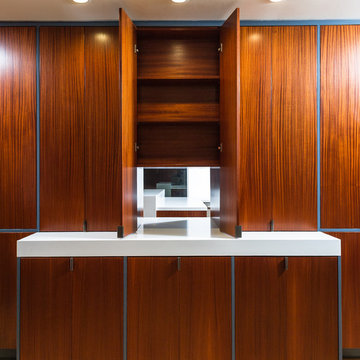
Unlimited Style Photography
Inspiration for a large midcentury open plan dining in Los Angeles with brown walls, a standard fireplace, a tile fireplace surround and light hardwood floors.
Inspiration for a large midcentury open plan dining in Los Angeles with brown walls, a standard fireplace, a tile fireplace surround and light hardwood floors.
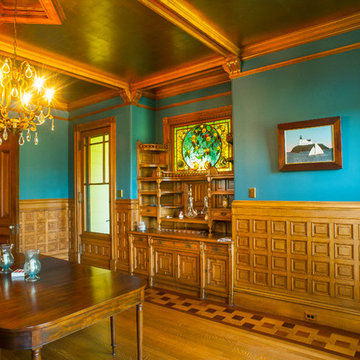
This is an example of a large traditional separate dining room in Portland Maine with blue walls, medium hardwood floors, a standard fireplace, a tile fireplace surround and brown floor.
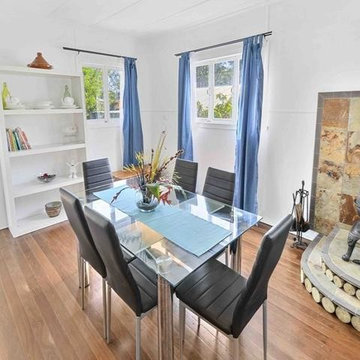
Budget renovation of 50's duplex. Removal of dividing wall, installation of custom designed pot belly stove. Slate hearth, copper smokestack removal of existing floorcoverings and repolish of existing hardwood floors. Ronald St Duplex by Birchall & Partners Architects
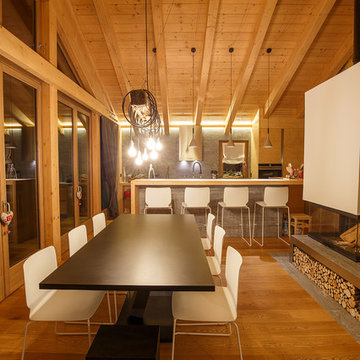
Uno degli aspetti più complessi nella progettazione di una mansarda è il sistema di illuminazione dello spazio. Una corretta illuminazione può fare la differenza e trasformare un appartamento ben arredato in un appartamento spettacolare. In questo progetto abbiamo deciso di utilizzare la trave di colmo quale "distributore" di illuminazione: oltre ad un sistema di strisce led che illumina il tetto in legno,da questo si diramano tutti i cavi che alimentano le lampade pendenti. In uno spazio molto alto è altresi importante evitare accuratamente la percezione di "spazio vuoto" e l'uso delle lampade pendenti scongiura questa eventualità.
Ph. Andrea Pozzi
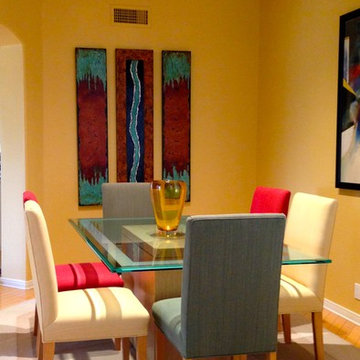
Custom Artwork found together with the Designer graces the Wall of the Dining Room
Small contemporary kitchen/dining combo in Phoenix with yellow walls, light hardwood floors, a standard fireplace and a tile fireplace surround.
Small contemporary kitchen/dining combo in Phoenix with yellow walls, light hardwood floors, a standard fireplace and a tile fireplace surround.
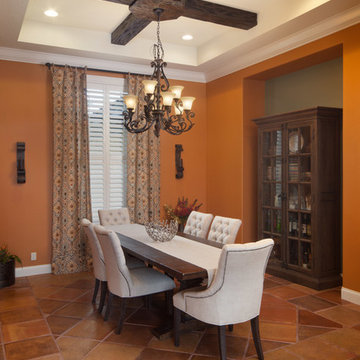
Inspiration for a large mediterranean open plan dining in Orlando with orange walls, terra-cotta floors, a standard fireplace and a tile fireplace surround.
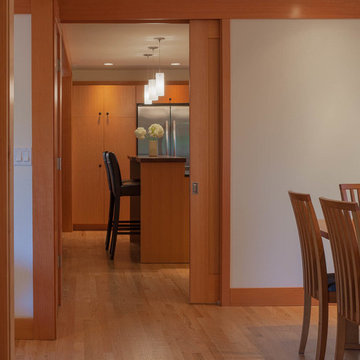
Design ideas for a mid-sized transitional open plan dining in Seattle with white walls, light hardwood floors, a standard fireplace and a tile fireplace surround.

Design ideas for a mid-sized beach style open plan dining in Perth with a tile fireplace surround, white walls, light hardwood floors and no fireplace.
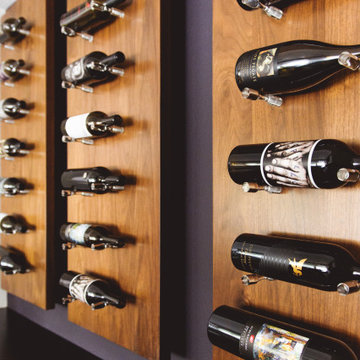
Mid-sized mediterranean open plan dining in San Diego with white walls, medium hardwood floors, a two-sided fireplace, a tile fireplace surround and brown floor.
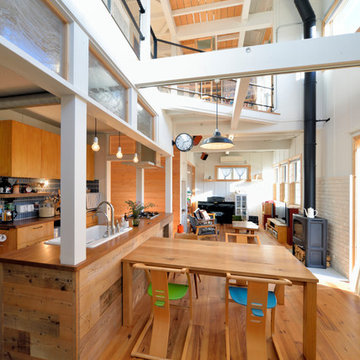
「ホーム&デコール バイザシー」/有限会社スタジオレオン/Photo by Shinji Ito 伊藤 真司
Asian dining room in Other with medium hardwood floors, a wood stove, a tile fireplace surround and brown floor.
Asian dining room in Other with medium hardwood floors, a wood stove, a tile fireplace surround and brown floor.
Dining Room Design Ideas with a Tile Fireplace Surround
1