Dining Room Design Ideas with a Two-sided Fireplace and a Hanging Fireplace
Refine by:
Budget
Sort by:Popular Today
1 - 20 of 4,307 photos

Design ideas for a large contemporary open plan dining in Wollongong with white walls, light hardwood floors and a two-sided fireplace.

Photo of a mid-sized contemporary kitchen/dining combo in Sydney with white walls, light hardwood floors, a two-sided fireplace, a tile fireplace surround and brown floor.
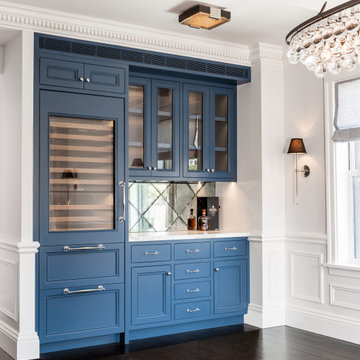
Dry bar in dining room. Custom millwork design with integrated panel front wine refrigerator and antique mirror glass backsplash with rosettes.
Photo of a mid-sized transitional kitchen/dining combo in New York with white walls, medium hardwood floors, a two-sided fireplace, a stone fireplace surround, brown floor, recessed and panelled walls.
Photo of a mid-sized transitional kitchen/dining combo in New York with white walls, medium hardwood floors, a two-sided fireplace, a stone fireplace surround, brown floor, recessed and panelled walls.

David Dietrich
This is an example of a large contemporary kitchen/dining combo in Charlotte with a two-sided fireplace, a metal fireplace surround, beige walls, dark hardwood floors and brown floor.
This is an example of a large contemporary kitchen/dining combo in Charlotte with a two-sided fireplace, a metal fireplace surround, beige walls, dark hardwood floors and brown floor.

The room was used as a home office, by opening the kitchen onto it, we've created a warm and inviting space, where the family loves gathering.
This is an example of a large contemporary separate dining room in London with blue walls, light hardwood floors, a hanging fireplace, a stone fireplace surround, beige floor and coffered.
This is an example of a large contemporary separate dining room in London with blue walls, light hardwood floors, a hanging fireplace, a stone fireplace surround, beige floor and coffered.
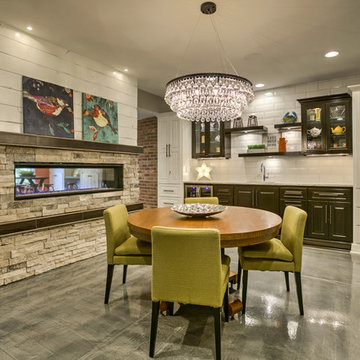
Interior Design by Falcone Hybner Design, Inc. Photos by Amoura Production.
This is an example of a large transitional open plan dining in Omaha with grey walls, a two-sided fireplace, concrete floors, a stone fireplace surround and grey floor.
This is an example of a large transitional open plan dining in Omaha with grey walls, a two-sided fireplace, concrete floors, a stone fireplace surround and grey floor.
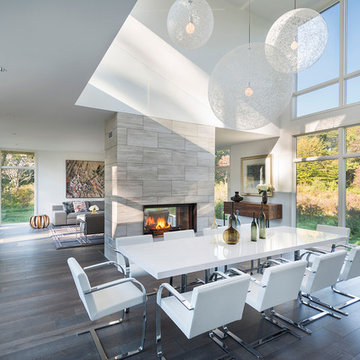
Flavin Architects collaborated with Ben Wood Studio Shanghai on the design of this modern house overlooking a blueberry farm. A contemporary design that looks at home in a traditional New England landscape, this house features many environmentally sustainable features including passive solar heat and native landscaping. The house is clad in stucco and natural wood in clear and stained finishes and also features a double height dining room with a double-sided fireplace.
Photo by: Nat Rea Photography
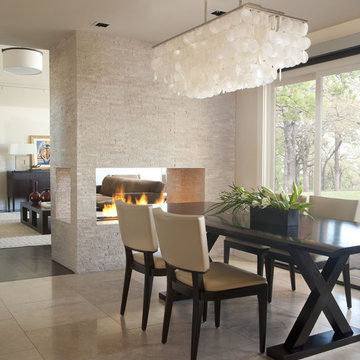
Photography by Emily Minton Redfield
EMR Photography
www.emrphotography.com
Inspiration for a contemporary dining room in Denver with a two-sided fireplace, a tile fireplace surround, travertine floors and beige floor.
Inspiration for a contemporary dining room in Denver with a two-sided fireplace, a tile fireplace surround, travertine floors and beige floor.

Adding a dining space to your great room not only creates a cohesive design, but brings the spaces in your home together.
Photo of a contemporary open plan dining in Salt Lake City with white walls, light hardwood floors, a two-sided fireplace, a stone fireplace surround and wood.
Photo of a contemporary open plan dining in Salt Lake City with white walls, light hardwood floors, a two-sided fireplace, a stone fireplace surround and wood.

This beautiful, new construction home in Greenwich Connecticut was staged by BA Staging & Interiors to showcase all of its beautiful potential, so it will sell for the highest possible value. The staging was carefully curated to be sleek and modern, but at the same time warm and inviting to attract the right buyer. This staging included a lifestyle merchandizing approach with an obsessive attention to detail and the most forward design elements. Unique, large scale pieces, custom, contemporary artwork and luxurious added touches were used to transform this new construction into a dream home.
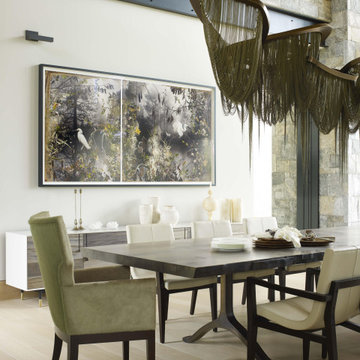
This is an example of a large modern separate dining room in New York with beige walls, a two-sided fireplace and a stone fireplace surround.
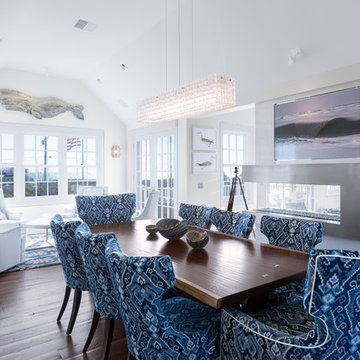
Inspiration for a beach style open plan dining in Boston with white walls, dark hardwood floors, a two-sided fireplace and a metal fireplace surround.
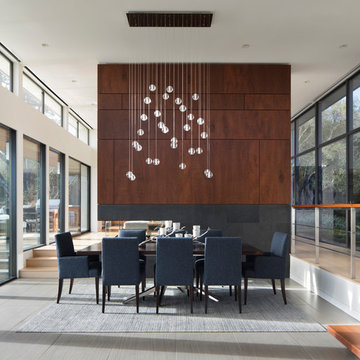
Photo of a contemporary dining room in San Francisco with white walls, a two-sided fireplace and grey floor.
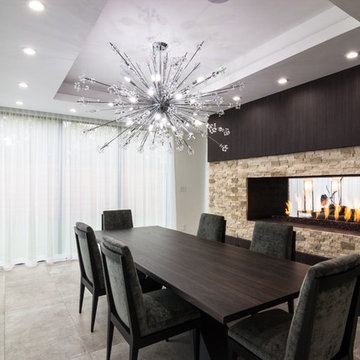
On a corner lot in the sought after Preston Hollow area of Dallas, this 4,500sf modern home was designed to connect the indoors to the outdoors while maintaining privacy. Stacked stone, stucco and shiplap mahogany siding adorn the exterior, while a cool neutral palette blends seamlessly to multiple outdoor gardens and patios.
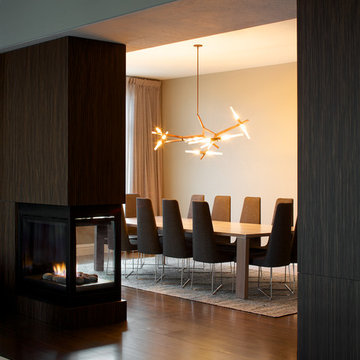
David Lauer Photography
This is an example of a large contemporary open plan dining in Denver with beige walls, medium hardwood floors, a two-sided fireplace and a wood fireplace surround.
This is an example of a large contemporary open plan dining in Denver with beige walls, medium hardwood floors, a two-sided fireplace and a wood fireplace surround.

See thru fireplace in enclosed dining room
Inspiration for a mid-sized country separate dining room in Other with a two-sided fireplace, wood and wood walls.
Inspiration for a mid-sized country separate dining room in Other with a two-sided fireplace, wood and wood walls.

An absolute residential fantasy. This custom modern Blue Heron home with a diligent vision- completely curated FF&E inspired by water, organic materials, plenty of textures, and nods to Chanel couture tweeds and craftsmanship. Custom lighting, furniture, mural wallcovering, and more. This is just a sneak peek, with more to come.
This most humbling accomplishment is due to partnerships with THE MOST FANTASTIC CLIENTS, perseverance of some of the best industry professionals pushing through in the midst of a pandemic.
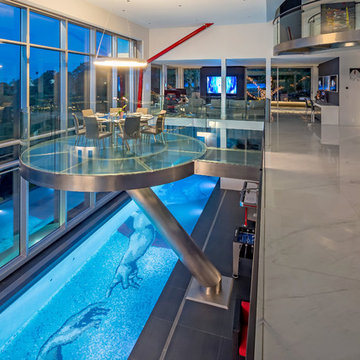
Cantilevered circular dining area floating on top of the magnificent lap pool, with mosaic Hands of God tiled swimming pool. The glass wall opens up like an aircraft hanger door blending the outdoors with the indoors. Basement, 1st floor & 2nd floor all look into this space. basement has the game room, the pool, jacuzzi, home theatre and sauna
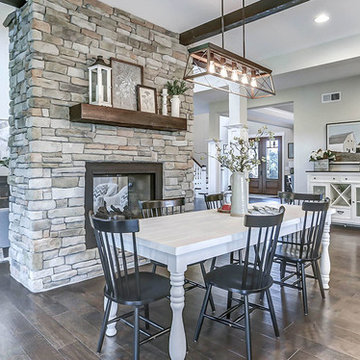
This grand 2-story home with first-floor owner’s suite includes a 3-car garage with spacious mudroom entry complete with built-in lockers. A stamped concrete walkway leads to the inviting front porch. Double doors open to the foyer with beautiful hardwood flooring that flows throughout the main living areas on the 1st floor. Sophisticated details throughout the home include lofty 10’ ceilings on the first floor and farmhouse door and window trim and baseboard. To the front of the home is the formal dining room featuring craftsman style wainscoting with chair rail and elegant tray ceiling. Decorative wooden beams adorn the ceiling in the kitchen, sitting area, and the breakfast area. The well-appointed kitchen features stainless steel appliances, attractive cabinetry with decorative crown molding, Hanstone countertops with tile backsplash, and an island with Cambria countertop. The breakfast area provides access to the spacious covered patio. A see-thru, stone surround fireplace connects the breakfast area and the airy living room. The owner’s suite, tucked to the back of the home, features a tray ceiling, stylish shiplap accent wall, and an expansive closet with custom shelving. The owner’s bathroom with cathedral ceiling includes a freestanding tub and custom tile shower. Additional rooms include a study with cathedral ceiling and rustic barn wood accent wall and a convenient bonus room for additional flexible living space. The 2nd floor boasts 3 additional bedrooms, 2 full bathrooms, and a loft that overlooks the living room.
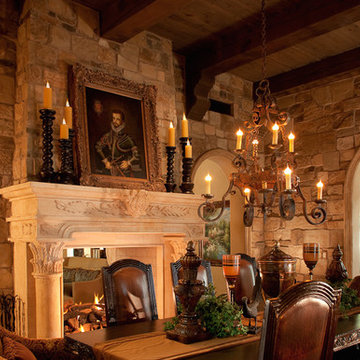
We love this traditional style formal dining room with stone walls, chandelier, and custom furniture.
Expansive country separate dining room in Phoenix with brown walls, travertine floors, a two-sided fireplace and a stone fireplace surround.
Expansive country separate dining room in Phoenix with brown walls, travertine floors, a two-sided fireplace and a stone fireplace surround.
Dining Room Design Ideas with a Two-sided Fireplace and a Hanging Fireplace
1