Dining Room Design Ideas with a Two-sided Fireplace and a Standard Fireplace
Refine by:
Budget
Sort by:Popular Today
1 - 20 of 23,836 photos
Item 1 of 3

Inspiration for a contemporary dining room in Sydney with white walls, plywood floors, a standard fireplace, a stone fireplace surround and brown floor.

A contemporary holiday home located on Victoria's Mornington Peninsula featuring rammed earth walls, timber lined ceilings and flagstone floors. This home incorporates strong, natural elements and the joinery throughout features custom, stained oak timber cabinetry and natural limestone benchtops. With a nod to the mid century modern era and a balance of natural, warm elements this home displays a uniquely Australian design style. This home is a cocoon like sanctuary for rejuvenation and relaxation with all the modern conveniences one could wish for thoughtfully integrated.

Design ideas for a large contemporary open plan dining in Wollongong with white walls, light hardwood floors and a two-sided fireplace.

First impression count as you enter this custom-built Horizon Homes property at Kellyville. The home opens into a stylish entryway, with soaring double height ceilings.
It’s often said that the kitchen is the heart of the home. And that’s literally true with this home. With the kitchen in the centre of the ground floor, this home provides ample formal and informal living spaces on the ground floor.
At the rear of the house, a rumpus room, living room and dining room overlooking a large alfresco kitchen and dining area make this house the perfect entertainer. It’s functional, too, with a butler’s pantry, and laundry (with outdoor access) leading off the kitchen. There’s also a mudroom – with bespoke joinery – next to the garage.
Upstairs is a mezzanine office area and four bedrooms, including a luxurious main suite with dressing room, ensuite and private balcony.
Outdoor areas were important to the owners of this knockdown rebuild. While the house is large at almost 454m2, it fills only half the block. That means there’s a generous backyard.
A central courtyard provides further outdoor space. Of course, this courtyard – as well as being a gorgeous focal point – has the added advantage of bringing light into the centre of the house.

Photo of a mid-sized contemporary kitchen/dining combo in Sydney with white walls, light hardwood floors, a two-sided fireplace, a tile fireplace surround and brown floor.

A generous dining area joining onto kitchen and family room
Design ideas for a large contemporary open plan dining in Other with white walls, vinyl floors, a standard fireplace, a brick fireplace surround and grey floor.
Design ideas for a large contemporary open plan dining in Other with white walls, vinyl floors, a standard fireplace, a brick fireplace surround and grey floor.

Modern Dining Room in an open floor plan, sits between the Living Room, Kitchen and Backyard Patio. The modern electric fireplace wall is finished in distressed grey plaster. Modern Dining Room Furniture in Black and white is paired with a sculptural glass chandelier. Floor to ceiling windows and modern sliding glass doors expand the living space to the outdoors.
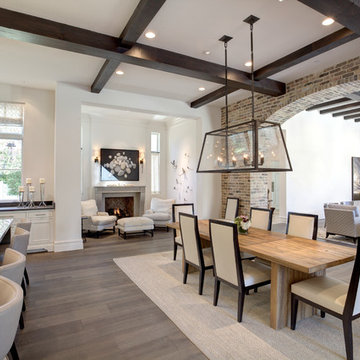
Large transitional open plan dining in Dallas with white walls, dark hardwood floors, a standard fireplace, a concrete fireplace surround and white floor.
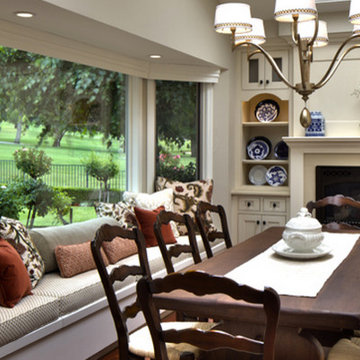
This is an example of a mid-sized traditional separate dining room in Other with beige walls, medium hardwood floors, a standard fireplace and a plaster fireplace surround.
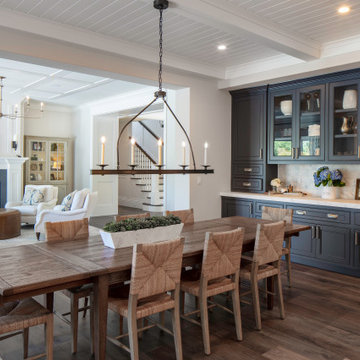
Spacious nook with built in buffet cabinets and under-counter refrigerator. Beautiful white beams with tongue and groove details.
Mid-sized beach style dining room in San Francisco with beige walls, dark hardwood floors, a standard fireplace, a stone fireplace surround, beige floor and exposed beam.
Mid-sized beach style dining room in San Francisco with beige walls, dark hardwood floors, a standard fireplace, a stone fireplace surround, beige floor and exposed beam.
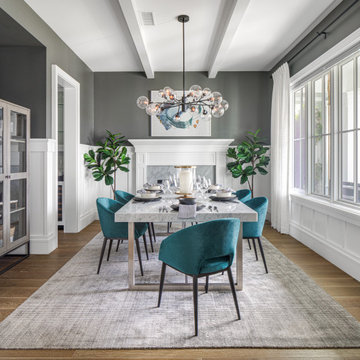
This is an example of a large transitional separate dining room in Orange County with grey walls, light hardwood floors, brown floor, a standard fireplace, a wood fireplace surround, exposed beam and decorative wall panelling.

Дизайнер характеризует стиль этой квартиры как романтичная эклектика: «Здесь совмещены разные времена (старая и новая мебель), советское прошлое и настоящее, уральский колорит и европейская классика. Мне хотелось сделать этот проект с уральским акцентом».
На книжном стеллаже — скульптура-часы «Хозяйка Медной горы и Данила Мастер», каслинское литьё.
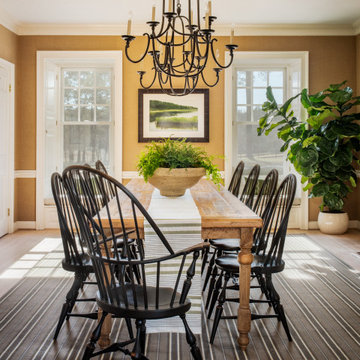
The family dining room was refreshed with a burlap wallpaper, a custom farm table, and classic windsor chairs.
Inspiration for a large dining room in Austin with beige walls, light hardwood floors, a standard fireplace, a wood fireplace surround and beige floor.
Inspiration for a large dining room in Austin with beige walls, light hardwood floors, a standard fireplace, a wood fireplace surround and beige floor.
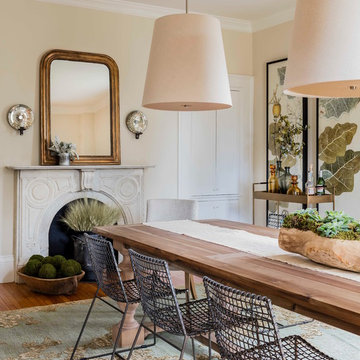
Michael J. Lee Photography for DESIGN NEW ENGLAND magazine
Design ideas for a large traditional separate dining room in Boston with a standard fireplace and a stone fireplace surround.
Design ideas for a large traditional separate dining room in Boston with a standard fireplace and a stone fireplace surround.

A visual artist and his fiancée’s house and studio were designed with various themes in mind, such as the physical context, client needs, security, and a limited budget.
Six options were analyzed during the schematic design stage to control the wind from the northeast, sunlight, light quality, cost, energy, and specific operating expenses. By using design performance tools and technologies such as Fluid Dynamics, Energy Consumption Analysis, Material Life Cycle Assessment, and Climate Analysis, sustainable strategies were identified. The building is self-sufficient and will provide the site with an aquifer recharge that does not currently exist.
The main masses are distributed around a courtyard, creating a moderately open construction towards the interior and closed to the outside. The courtyard contains a Huizache tree, surrounded by a water mirror that refreshes and forms a central part of the courtyard.
The house comprises three main volumes, each oriented at different angles to highlight different views for each area. The patio is the primary circulation stratagem, providing a refuge from the wind, a connection to the sky, and a night sky observatory. We aim to establish a deep relationship with the site by including the open space of the patio.

Photo of a large mediterranean open plan dining in Marseille with white walls, travertine floors, a standard fireplace, a stone fireplace surround, beige floor and exposed beam.

Photo of a large beach style separate dining room in Other with white walls, light hardwood floors, a standard fireplace, a tile fireplace surround, brown floor and planked wall panelling.

Modern Dining Room in an open floor plan, sits between the Living Room, Kitchen and Backyard Patio. The modern electric fireplace wall is finished in distressed grey plaster. Modern Dining Room Furniture in Black and white is paired with a sculptural glass chandelier. Floor to ceiling windows and modern sliding glass doors expand the living space to the outdoors.

• Craftsman-style dining area
• Furnishings + decorative accessory styling
• Pedestal dining table base - Herman Miller Eames base w/custom top
• Vintage wood framed dining chairs re-upholstered
• Oversized floor lamp - Artemide
• Burlap wall treatment
• Leather Ottoman - Herman Miller Eames
• Fireplace with vintage tile + wood mantel
• Wood ceiling beams
• Modern art

Design ideas for a large contemporary open plan dining in Paris with white walls, a standard fireplace and wood walls.
Dining Room Design Ideas with a Two-sided Fireplace and a Standard Fireplace
1