Dining Room Design Ideas with a Two-sided Fireplace and a Wood Fireplace Surround
Refine by:
Budget
Sort by:Popular Today
1 - 20 of 174 photos
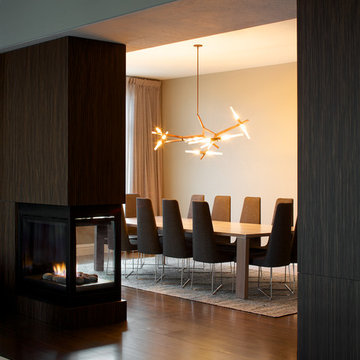
David Lauer Photography
This is an example of a large contemporary open plan dining in Denver with beige walls, medium hardwood floors, a two-sided fireplace and a wood fireplace surround.
This is an example of a large contemporary open plan dining in Denver with beige walls, medium hardwood floors, a two-sided fireplace and a wood fireplace surround.
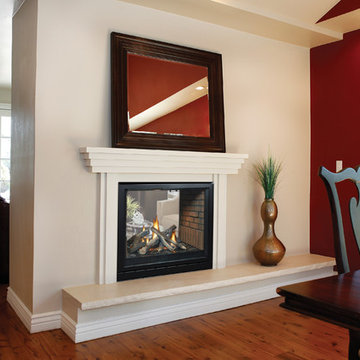
Mid-sized contemporary open plan dining in St Louis with red walls, medium hardwood floors, a two-sided fireplace, a wood fireplace surround and brown floor.
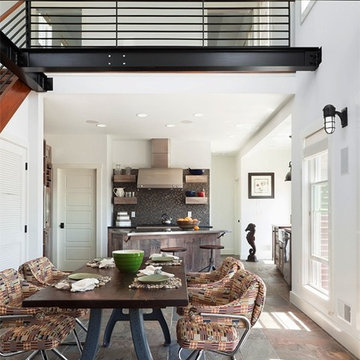
Sam Oberter Photography LLC
2012 Design Excellence Award, Residential Design+Build Magazine
2011 Watermark Award
Photo of a mid-sized contemporary kitchen/dining combo in New York with white walls, slate floors, a two-sided fireplace, a wood fireplace surround and multi-coloured floor.
Photo of a mid-sized contemporary kitchen/dining combo in New York with white walls, slate floors, a two-sided fireplace, a wood fireplace surround and multi-coloured floor.
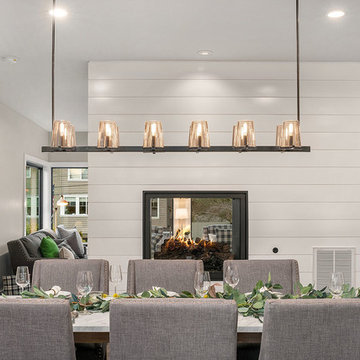
Open concept dining room. See through fireplace clad in shiplap. Marble dining table with Restoration Hardware linear chandelier. Black front door. Photo credit to Clarity NW
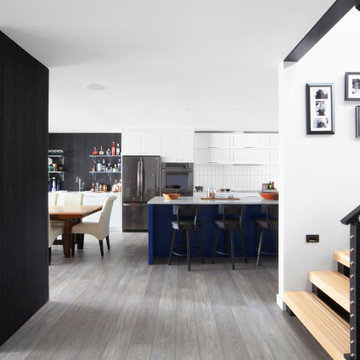
Open concept interior includes blue kitchen island, fireplace clad in charred wood siding, and open riser stair of Eastern White Pine with Viewrail cable rail system and gallery stair wall - HLODGE - Unionville, IN - Lake Lemon - HAUS | Architecture For Modern Lifestyles (architect + photographer) - WERK | Building Modern (builder)
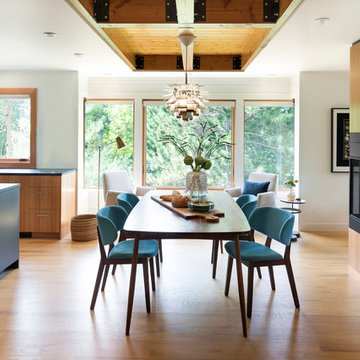
This whole-house renovation was the third perennial design iteration for the owner in three decades. The first was a modest cabin. The second added a main level bedroom suite. The third, and most recent, reimagined the entire layout of the original cabin by relocating the kitchen, living , dining and guest/away spaces to prioritize views of a nearby glacial lake with minimal expansion. A vindfang (a functional interpretation of a Norwegian entry chamber) and cantilevered window bay were the only additions to transform this former cabin into an elegant year-round home.
Photographed by Spacecrafting
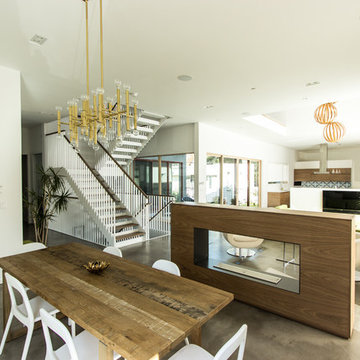
Inspiration for a mid-sized contemporary open plan dining in Chicago with white walls, concrete floors, a two-sided fireplace, brown floor and a wood fireplace surround.
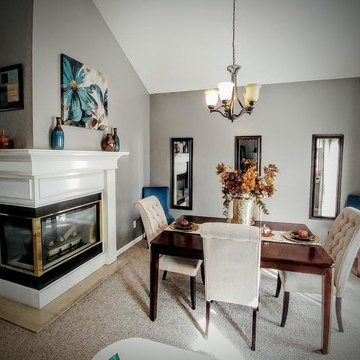
Design ideas for a mid-sized transitional separate dining room in Atlanta with grey walls, carpet, a two-sided fireplace and a wood fireplace surround.
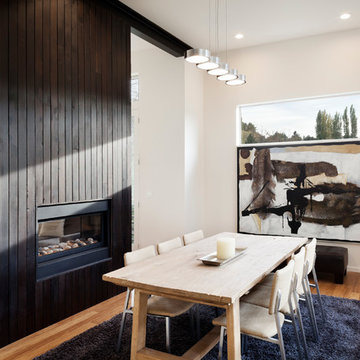
Tim Bies Photography
Photo of a modern open plan dining in Seattle with bamboo floors, a two-sided fireplace and a wood fireplace surround.
Photo of a modern open plan dining in Seattle with bamboo floors, a two-sided fireplace and a wood fireplace surround.
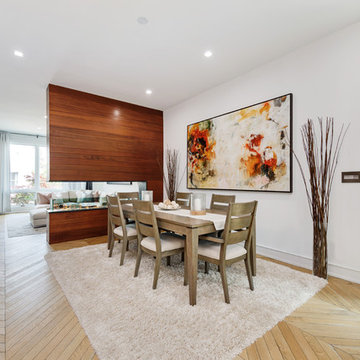
Contemporary dining room in Chicago with white walls, light hardwood floors, a two-sided fireplace, a wood fireplace surround and beige floor.
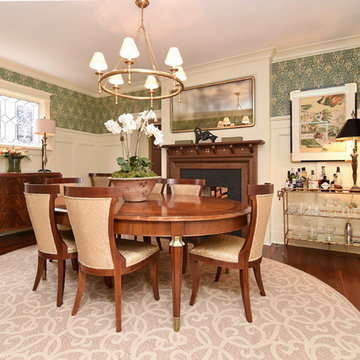
Contractor: Stocky Cabe, Omni Services/
Paneling Design: Gina Iacovelli/
Custom Inlaid Walnut Fireplace Surrounds: Charlie Moore, Brass Apple Furniture/
Soapstone Slab Material: AGM Imports/
Soapstone Hearth and Fireplace Surround Fabrication: Stone Hands
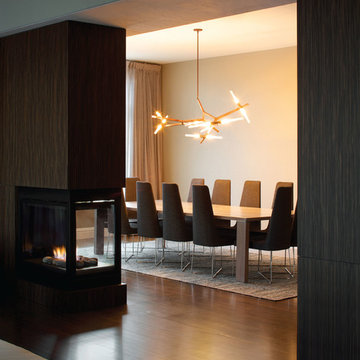
Location: Denver, CO, USA
THE CHALLENGE: Transform an outdated, uninspired condo into a unique, forward thinking home, while dealing with a limited capacity to remodel due to the buildings’ high-rise architectural restrictions.
THE SOLUTION: Warm wood clad walls were added throughout the home, creating architectural interest, as well as a sense of unity. Soft, textured furnishing was selected to elevate the home’s sophistication, while attention to layout and detail ensures its functionality.
Dado Interior Design
DAVID LAUER PHOTOGRAPHY
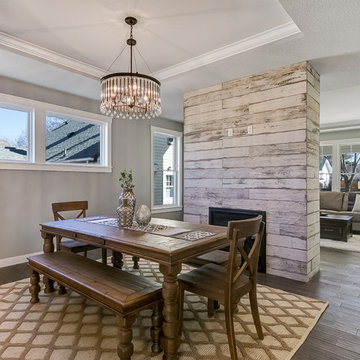
This is an example of a mid-sized transitional open plan dining in Minneapolis with grey walls, dark hardwood floors, a two-sided fireplace, a wood fireplace surround and brown floor.
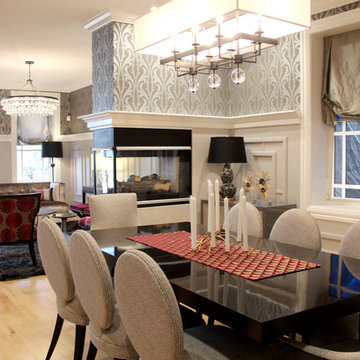
Inspiration for a mid-sized contemporary dining room in Chicago with grey walls, a two-sided fireplace, a wood fireplace surround and brown floor.
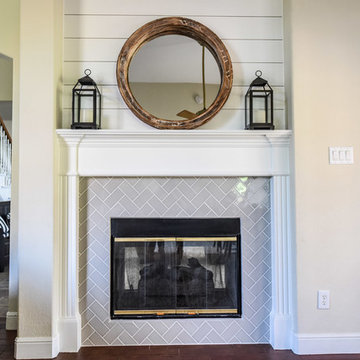
Photos by Darby Kate Photography
Design ideas for a mid-sized country dining room in Dallas with white walls, carpet, a two-sided fireplace and a wood fireplace surround.
Design ideas for a mid-sized country dining room in Dallas with white walls, carpet, a two-sided fireplace and a wood fireplace surround.
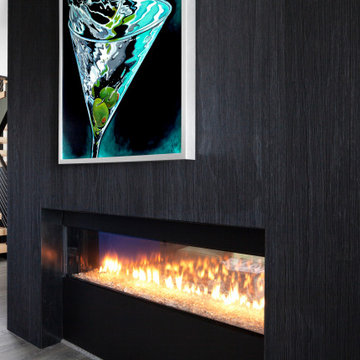
Open concept interior includes fireplace with charred wood surround, open riser stairs with Eastern White Pine treads, and Viewrail cable rail system - HLodge - Lakeside Renovation - Lake Lemon in Unionville, IN - HAUS | Architecture For Modern Lifestyles - Christopher Short - Derek Mills - WERK | Building Modern
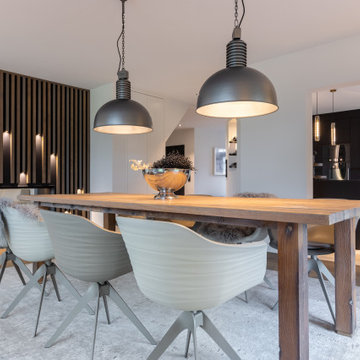
Mid-sized country open plan dining in Other with grey walls, dark hardwood floors, a two-sided fireplace, a wood fireplace surround, brown floor, wallpaper and wood walls.
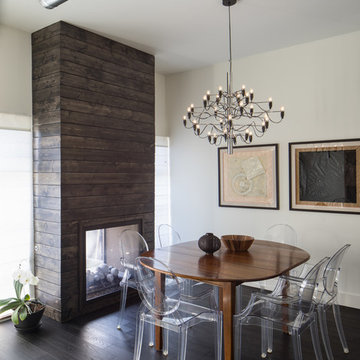
Inspiration for a contemporary dining room in Denver with white walls, dark hardwood floors, a two-sided fireplace and a wood fireplace surround.
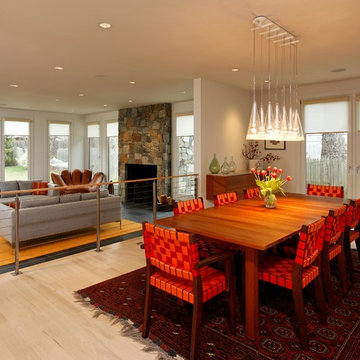
Gregg Hadley
Inspiration for a mid-sized contemporary open plan dining in DC Metro with white walls, light hardwood floors, beige floor, a two-sided fireplace and a wood fireplace surround.
Inspiration for a mid-sized contemporary open plan dining in DC Metro with white walls, light hardwood floors, beige floor, a two-sided fireplace and a wood fireplace surround.
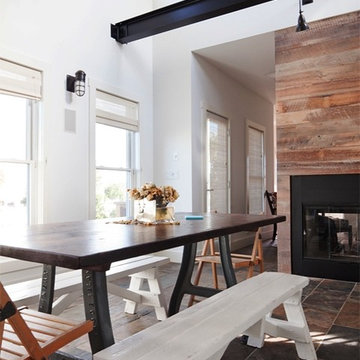
2012 Design Excellence Award, Residential Design+Build Magazine
2011 Watermark Award
Design ideas for a small contemporary kitchen/dining combo in New York with white walls, slate floors, a two-sided fireplace, a wood fireplace surround and multi-coloured floor.
Design ideas for a small contemporary kitchen/dining combo in New York with white walls, slate floors, a two-sided fireplace, a wood fireplace surround and multi-coloured floor.
Dining Room Design Ideas with a Two-sided Fireplace and a Wood Fireplace Surround
1