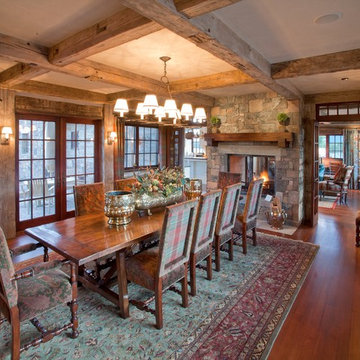Dining Room Design Ideas with a Two-sided Fireplace
Refine by:
Budget
Sort by:Popular Today
81 - 100 of 3,710 photos
Item 1 of 2
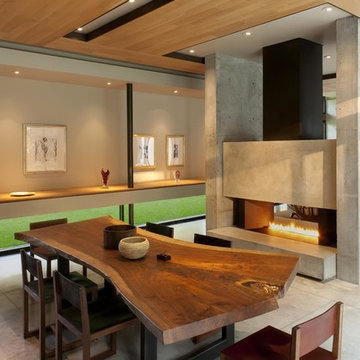
The palette of materials is intentionally reductive, limited to concrete, wood, and zinc. The use of concrete, wood, and dull metal is straightforward in its honest expression of material, as well as, practical in its durability.
Phillip Spears Photographer
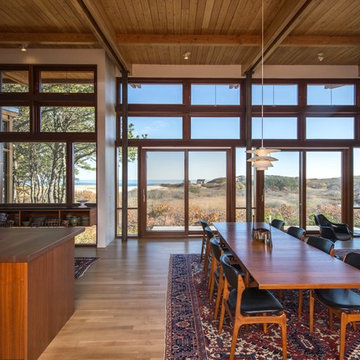
Peter Vanderwarker
This is an example of a mid-sized midcentury open plan dining in Boston with white walls, light hardwood floors, a two-sided fireplace, a concrete fireplace surround and brown floor.
This is an example of a mid-sized midcentury open plan dining in Boston with white walls, light hardwood floors, a two-sided fireplace, a concrete fireplace surround and brown floor.
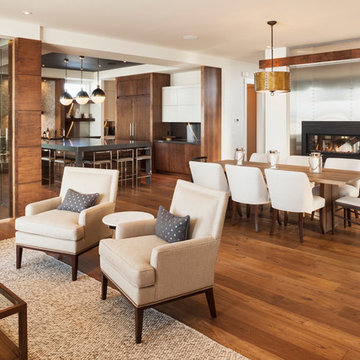
Photo of a mid-sized contemporary open plan dining in Calgary with white walls, medium hardwood floors, a two-sided fireplace and a metal fireplace surround.
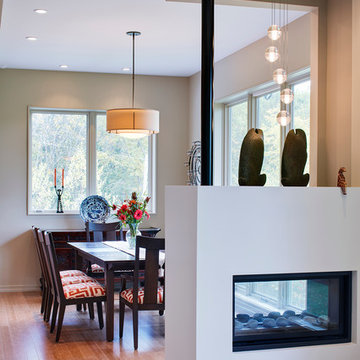
2-sided fireplace breaks the dining room apart while keeping it together with the open floorplan. This custom home was designed and built by Meadowlark Design+Build in Ann Arbor, Michigan.
Photography by Dana Hoff Photography
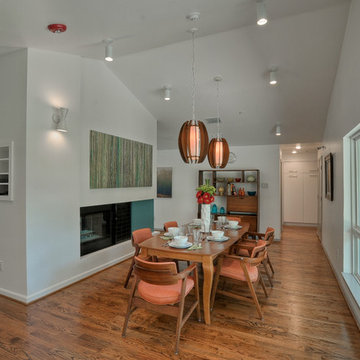
Design ideas for a mid-sized midcentury open plan dining in Dallas with white walls, a two-sided fireplace, dark hardwood floors and a tile fireplace surround.
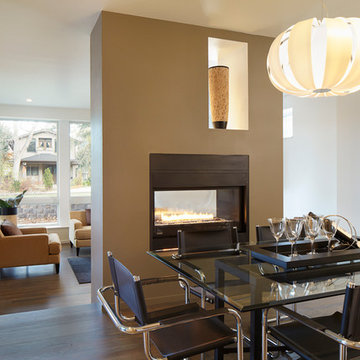
View of dining room and living room with double sided fire place.
Andrew Pogue Photography
Inspiration for a mid-sized contemporary open plan dining in Denver with a two-sided fireplace, beige walls, dark hardwood floors, a metal fireplace surround and brown floor.
Inspiration for a mid-sized contemporary open plan dining in Denver with a two-sided fireplace, beige walls, dark hardwood floors, a metal fireplace surround and brown floor.
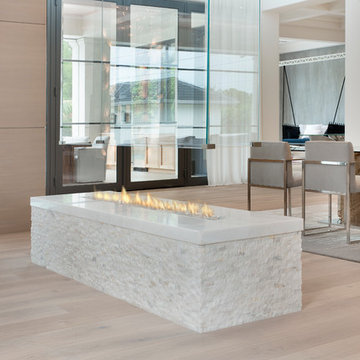
HOME & DESIGN Magazine. To see the rest of the home tour as well as other luxury homes featured, visit http://www.homeanddesign.net/modern-charm-in-pine-ridge-estates/
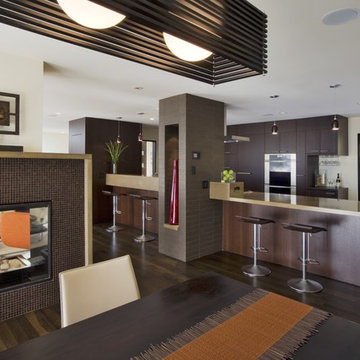
Dining room and fireplace
Inspiration for a contemporary dining room in San Francisco with a tile fireplace surround and a two-sided fireplace.
Inspiration for a contemporary dining room in San Francisco with a tile fireplace surround and a two-sided fireplace.
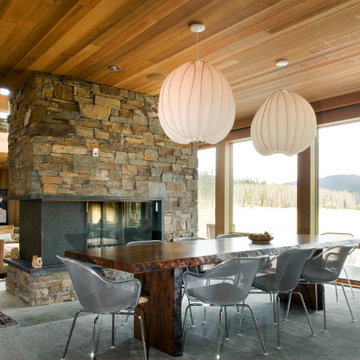
The owners requested that their home harmonize with the spirit of the surrounding Colorado mountain setting and enhance their outdoor recreational lifestyle - while reflecting their contemporary architectural tastes. The site was burdened with a myriad of strict design criteria enforced by the neighborhood covenants and architectural review board. Creating a distinct design challenge, the covenants included a narrow interpretation of a “mountain style” home which established predetermined roof pitches, glazing percentages and material palettes - at direct odds with the client‘s vision of a flat-roofed, glass, “contemporary” home.
Our solution finds inspiration and opportunities within the site covenant’s strict definitions. It promotes and celebrates the client’s outdoor lifestyle and resolves the definition of a contemporary “mountain style” home by reducing the architecture to its most basic vernacular forms and relying upon local materials.
The home utilizes a simple base, middle and top that echoes the surrounding mountains and vegetation. The massing takes its cues from the prevalent lodgepole pine trees that grow at the mountain’s high altitudes. These pine trees have a distinct growth pattern, highlighted by a single vertical trunk and a peaked, densely foliated growth zone above a sparse base. This growth pattern is referenced by placing the wood-clad body of the home at the second story above an open base composed of wood posts and glass. A simple peaked roof rests lightly atop the home - visually floating above a triangular glass transom. The home itself is neatly inserted amongst an existing grove of lodgepole pines and oriented to take advantage of panoramic views of the adjacent meadow and Continental Divide beyond.
The main functions of the house are arranged into public and private areas and this division is made apparent on the home’s exterior. Two large roof forms, clad in pre-patinated zinc, are separated by a sheltering central deck - which signals the main entry to the home. At this connection, the roof deck is opened to allow a cluster of aspen trees to grow – further reinforcing nature as an integral part of arrival.
Outdoor living spaces are provided on all levels of the house and are positioned to take advantage of sunrise and sunset moments. The distinction between interior and exterior space is blurred via the use of large expanses of glass. The dry stacked stone base and natural cedar cladding both reappear within the home’s interior spaces.
This home offers a unique solution to the client’s requests while satisfying the design requirements of the neighborhood covenants. The house provides a variety of indoor and outdoor living spaces that can be utilized in all seasons. Most importantly, the house takes its cues directly from its natural surroundings and local building traditions to become a prototype solution for the “modern mountain house”.
Overview
Ranch Creek Ranch
Winter Park, Colorado
Completion Date
October, 2007
Services
Architecture, Interior Design, Landscape Architecture
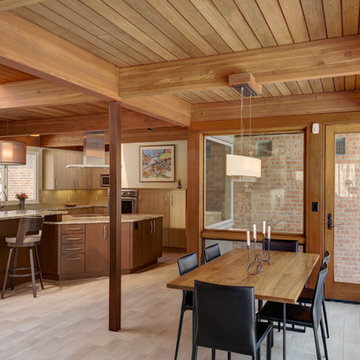
Steve Kuzma
Photo of a mid-sized midcentury open plan dining in Detroit with ceramic floors, a two-sided fireplace and a brick fireplace surround.
Photo of a mid-sized midcentury open plan dining in Detroit with ceramic floors, a two-sided fireplace and a brick fireplace surround.
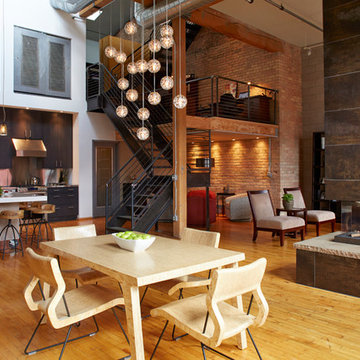
From brick to wood, to steel, to tile: the materials in this project create both harmony and an interesting contrast all at once. Featuring the Lucius 140 peninsula fireplace by Element4.
Photo by: Jill Greer
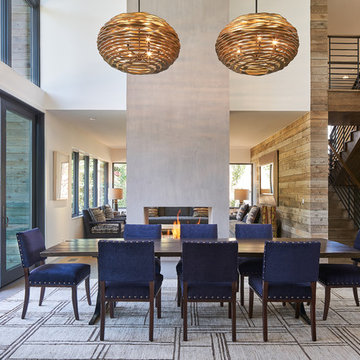
David Agnello
Inspiration for a mid-sized contemporary open plan dining in Salt Lake City with beige walls, dark hardwood floors, a two-sided fireplace, a plaster fireplace surround and brown floor.
Inspiration for a mid-sized contemporary open plan dining in Salt Lake City with beige walls, dark hardwood floors, a two-sided fireplace, a plaster fireplace surround and brown floor.
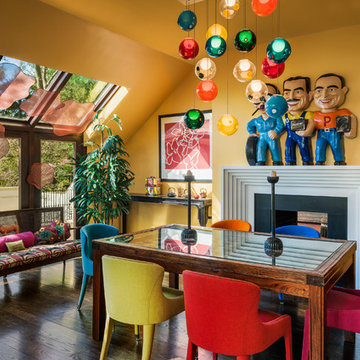
Photography Credit: Tom Crane Photography
Design ideas for an eclectic dining room in Philadelphia with dark hardwood floors, a two-sided fireplace, a stone fireplace surround and orange walls.
Design ideas for an eclectic dining room in Philadelphia with dark hardwood floors, a two-sided fireplace, a stone fireplace surround and orange walls.
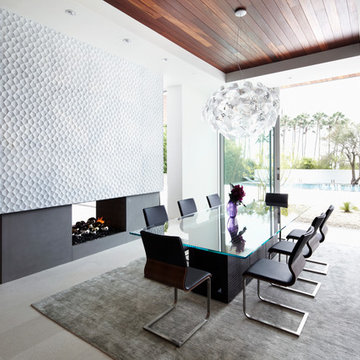
Large contemporary separate dining room in Los Angeles with white walls, a two-sided fireplace, a concrete fireplace surround and ceramic floors.
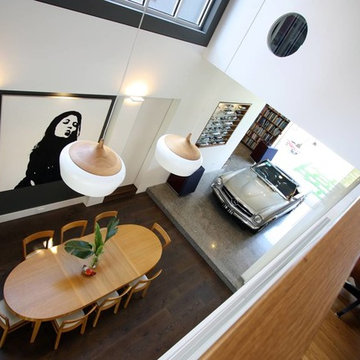
Wolf House is a contemporary home designed for flexible, easy living for a young family of 5. The spaces have multi use and the large home has a connection through its void space allowing all family members to be in touch with each other. The home boasts excellent energy efficiency and a clear view of the sky from every single room in the house.
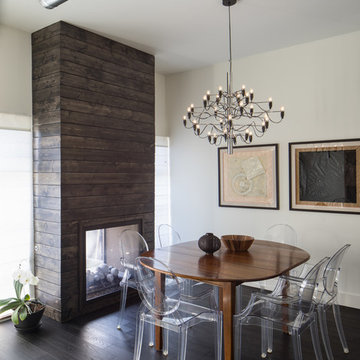
Inspiration for a contemporary dining room in Denver with white walls, dark hardwood floors, a two-sided fireplace and a wood fireplace surround.

Photo of a large midcentury kitchen/dining combo in Kansas City with white walls, light hardwood floors, a two-sided fireplace, a stone fireplace surround and vaulted.

Layers of texture and high contrast in this mid-century modern dining room. Inhabit living recycled wall flats painted in a high gloss charcoal paint as the feature wall. Three-sided flare fireplace adds warmth and visual interest to the dividing wall between dining room and den.
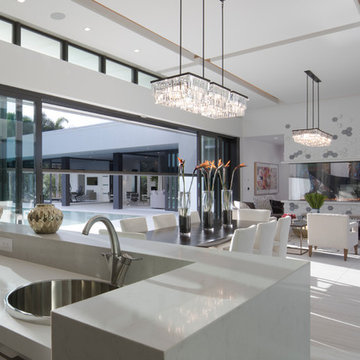
Photography: Jeff Davis Photography
Inspiration for an expansive contemporary open plan dining in Orlando with white walls, light hardwood floors, a two-sided fireplace and a stone fireplace surround.
Inspiration for an expansive contemporary open plan dining in Orlando with white walls, light hardwood floors, a two-sided fireplace and a stone fireplace surround.
Dining Room Design Ideas with a Two-sided Fireplace
5
