Dining Room Design Ideas with a Two-sided Fireplace
Refine by:
Budget
Sort by:Popular Today
101 - 120 of 3,710 photos
Item 1 of 2
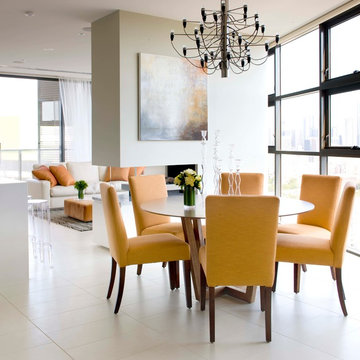
Design ideas for a transitional dining room in Sydney with beige walls, porcelain floors and a two-sided fireplace.
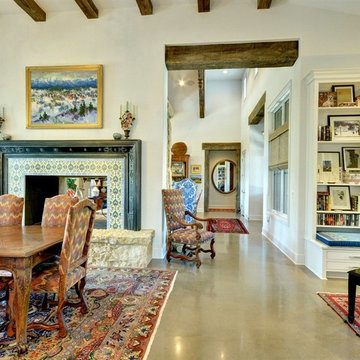
John Siemering Homes. Custom Home Builder in Austin, TX
Large traditional open plan dining in Austin with white walls, concrete floors, a two-sided fireplace, a tile fireplace surround and grey floor.
Large traditional open plan dining in Austin with white walls, concrete floors, a two-sided fireplace, a tile fireplace surround and grey floor.
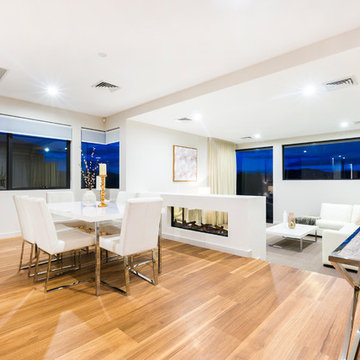
Ben King
Mid-sized contemporary open plan dining in Canberra - Queanbeyan with white walls, light hardwood floors, a two-sided fireplace, a plaster fireplace surround and orange floor.
Mid-sized contemporary open plan dining in Canberra - Queanbeyan with white walls, light hardwood floors, a two-sided fireplace, a plaster fireplace surround and orange floor.
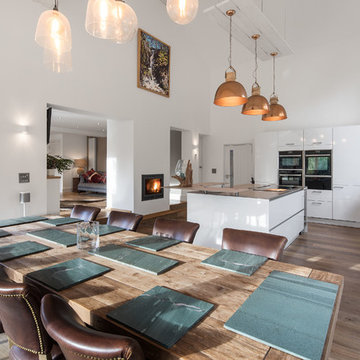
tonywestphoto.co.uk
This is an example of a large contemporary kitchen/dining combo in Other with medium hardwood floors, brown floor, white walls, a two-sided fireplace and a plaster fireplace surround.
This is an example of a large contemporary kitchen/dining combo in Other with medium hardwood floors, brown floor, white walls, a two-sided fireplace and a plaster fireplace surround.
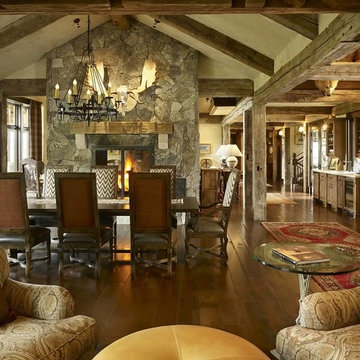
Large country open plan dining in Denver with beige walls, medium hardwood floors, a two-sided fireplace and a stone fireplace surround.
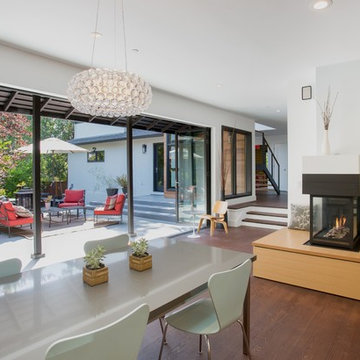
Creative Shot Photography
Midcentury dining room in San Francisco with a two-sided fireplace.
Midcentury dining room in San Francisco with a two-sided fireplace.
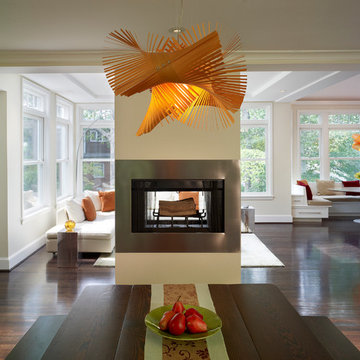
Photographer: Anice Hoachlander from Hoachlander Davis Photography, LLC Principal Architect: Anthony "Ankie" Barnes, AIA, LEED AP Project Architect: Ellen Hatton, AIA
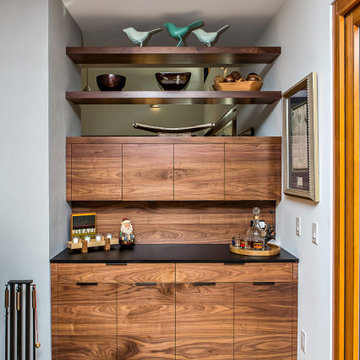
The little cocktail bar was built in next to the fireplace. It has open shelving above to allow light and air through. The custom cabinets are flat front flush walnut veneer. This cabinet has room for glassware, barware and extra supplies as needed for the dining room adjacent to it.
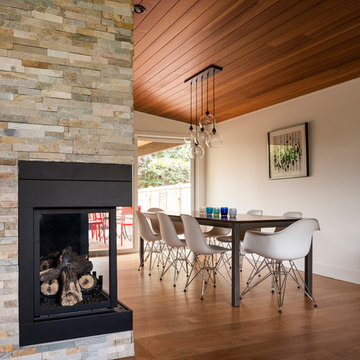
John Granen
Large midcentury separate dining room in Seattle with white walls, medium hardwood floors, a two-sided fireplace and a stone fireplace surround.
Large midcentury separate dining room in Seattle with white walls, medium hardwood floors, a two-sided fireplace and a stone fireplace surround.
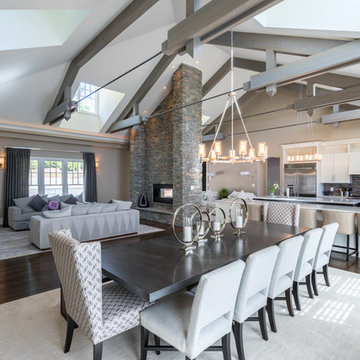
Nomoi Design LLC
Large transitional open plan dining in DC Metro with beige walls, dark hardwood floors, a two-sided fireplace and a brick fireplace surround.
Large transitional open plan dining in DC Metro with beige walls, dark hardwood floors, a two-sided fireplace and a brick fireplace surround.
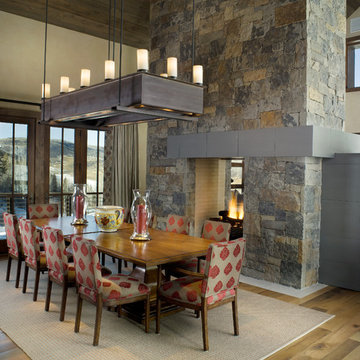
This is an example of a large country kitchen/dining combo in Denver with beige walls, medium hardwood floors, a two-sided fireplace and a stone fireplace surround.
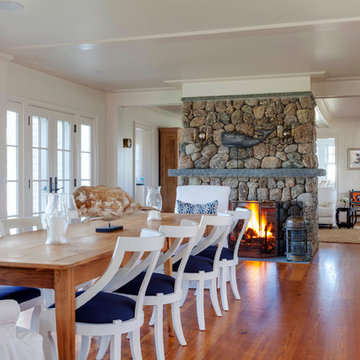
Greg Premru
Inspiration for a large beach style open plan dining in Providence with white walls, a two-sided fireplace, a stone fireplace surround and light hardwood floors.
Inspiration for a large beach style open plan dining in Providence with white walls, a two-sided fireplace, a stone fireplace surround and light hardwood floors.

This is an example of an expansive contemporary open plan dining in Other with white walls, light hardwood floors, a two-sided fireplace, a metal fireplace surround, beige floor and wood.
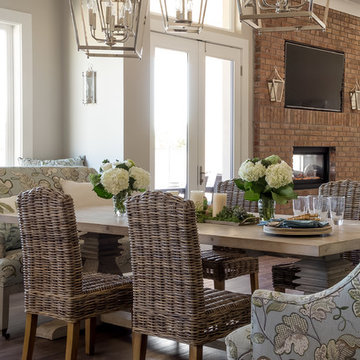
The dining area has a clear view to the living room and the two sided brick clad fireplace. The windowseat provides storage for children's art supplies and story books. n Multiple lantern pendants add whimsy.

In this modern dining room, a medley of greenery sprouts from a hammered charcoal vase at the center of an espresso stained table. The table is illuminated by a modern light fixture, composed of hand-blown clear glass globes. Espresso gives way to chocolate in the tone on tone upholstery of the dining chairs. The orange piping of the chairs gives a nod to the contemporary artwork hanging on a far wall in the sitting area. The sitting area is also furnished with a pair of recliners with walnut stained frames and olive leather. Opposite the recliners is a tufted back sofa upholstered in linen and accented with copper suede pillows. A bronze metal cocktail table rests in front of the sofa while a wood floor lamp with ivory shade stands to the side. A Persian wool rug in shades of amber, green and cream ties the space together. The ivory walls and ceiling are accented by honey stained alder trim, a color that continues via a paneled wall separates the dining room from the kitchen.
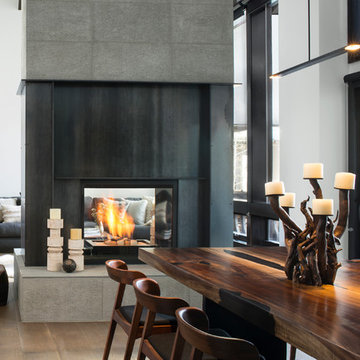
Photo of a modern dining room in Denver with a two-sided fireplace and a metal fireplace surround.
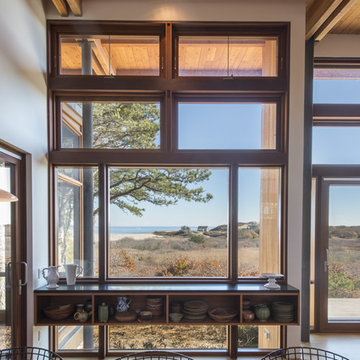
Peter Vanderwarker
Inspiration for a mid-sized midcentury open plan dining in Boston with white walls, light hardwood floors, a two-sided fireplace, a concrete fireplace surround and brown floor.
Inspiration for a mid-sized midcentury open plan dining in Boston with white walls, light hardwood floors, a two-sided fireplace, a concrete fireplace surround and brown floor.

Located less than a quarter of a mile from the iconic Widemouth Bay in North Cornwall, this innovative development of five detached dwellings is sympathetic to the local landscape character, whilst providing sustainable and healthy spaces to inhabit.
As a collection of unique custom-built properties, the success of the scheme depended on the quality of both design and construction, utilising a palette of colours and textures that addressed the local vernacular and proximity to the Atlantic Ocean.
A fundamental objective was to ensure that the new houses made a positive contribution towards the enhancement of the area and used environmentally friendly materials that would be low-maintenance and highly robust – capable of withstanding a harsh maritime climate.
Externally, bonded Porcelanosa façade at ground level and articulated, ventilated Porcelanosa façade on the first floor proved aesthetically flexible but practical. Used alongside natural stone and slate, the Porcelanosa façade provided a colourfast alternative to traditional render.
Internally, the streamlined design of the buildings is further emphasized by Porcelanosa worktops in the kitchens and tiling in the bathrooms, providing a durable but elegant finish.
The sense of community was reinforced with an extensive landscaping scheme that includes a communal garden area sown with wildflowers and the planting of apple, pear, lilac and lime trees. Cornish stone hedge bank boundaries between properties further improves integration with the indigenous terrain.
This pioneering project allows occupants to enjoy life in contemporary, state-of-the-art homes in a landmark development that enriches its environs.
Photographs: Richard Downer
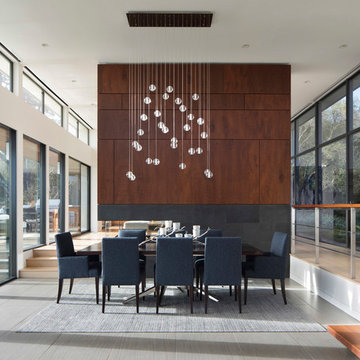
It was decided to re-use an existing fireplace with new Sapele wood paneling above a lava stone base with Ortal three-sided gas fireplace.
Large modern open plan dining in San Francisco with white walls, porcelain floors, a two-sided fireplace, a stone fireplace surround and grey floor.
Large modern open plan dining in San Francisco with white walls, porcelain floors, a two-sided fireplace, a stone fireplace surround and grey floor.
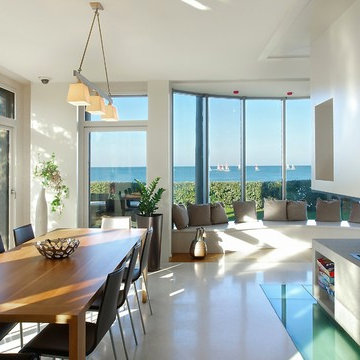
laurent peurois
Photo of a mid-sized contemporary open plan dining in Rennes with white walls and a two-sided fireplace.
Photo of a mid-sized contemporary open plan dining in Rennes with white walls and a two-sided fireplace.
Dining Room Design Ideas with a Two-sided Fireplace
6