Dining Room Design Ideas with a Two-sided Fireplace
Refine by:
Budget
Sort by:Popular Today
1 - 20 of 28 photos
Item 1 of 3
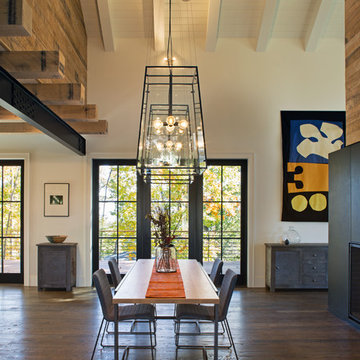
Large country open plan dining in Other with white walls, dark hardwood floors and a two-sided fireplace.
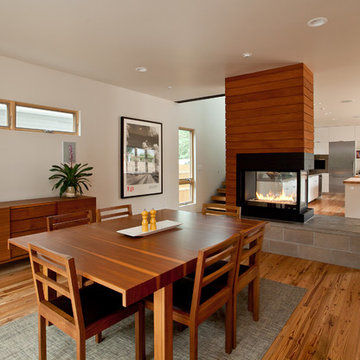
Contemporary kitchen/dining combo in Denver with white walls, medium hardwood floors and a two-sided fireplace.
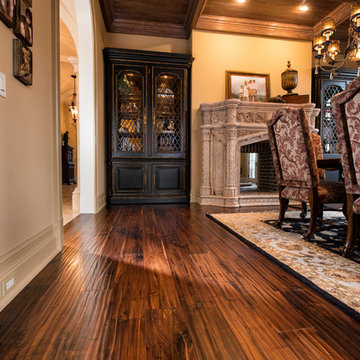
Walnut old growth flooring – with its incomparable, purple-tinged chocolate hues – will help you create an exceptional space of unparalleled style and refinement. This walnut wood flooring is manufactured without steaming to preserve light sapwood accents and create a natural, one-of-a-kind sheen, walnut’s strength and beauty will last a lifetime and beyond.
Distinctives of Old Growth Walnut
This walnut wide plank flooring is cut from dead or fallen virgin wood timbers that are centuries old, walnut features a rich blend of coffee-colored browns with occasional touches of caramel from its light sapwood. It offers an extraordinarily tight grain pattern, sound knots and natural checking.
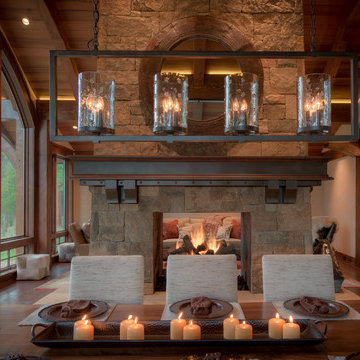
Damon Searles - photographer
Photo of a country kitchen/dining combo in Denver with beige walls, dark hardwood floors, a two-sided fireplace and a stone fireplace surround.
Photo of a country kitchen/dining combo in Denver with beige walls, dark hardwood floors, a two-sided fireplace and a stone fireplace surround.
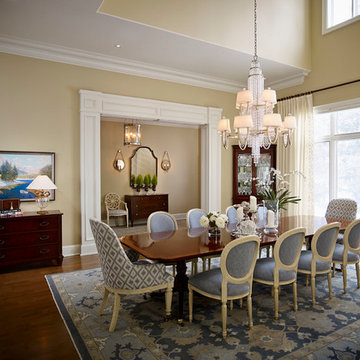
Inspiration for an expansive traditional kitchen/dining combo in Toronto with dark hardwood floors, blue walls, a two-sided fireplace and a stone fireplace surround.
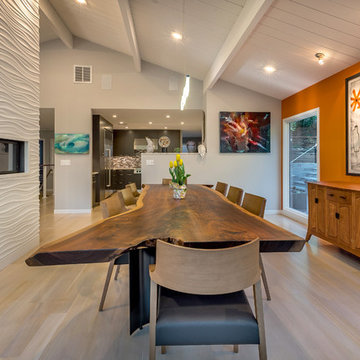
Virtual Imagery 360 Photography
Inspiration for a contemporary dining room in San Francisco with a two-sided fireplace.
Inspiration for a contemporary dining room in San Francisco with a two-sided fireplace.
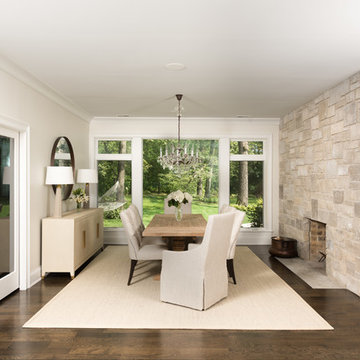
Dining Room with elegant decor and chandelier
Photo of a mid-sized traditional separate dining room in Chicago with beige walls, dark hardwood floors, a stone fireplace surround, a two-sided fireplace and beige floor.
Photo of a mid-sized traditional separate dining room in Chicago with beige walls, dark hardwood floors, a stone fireplace surround, a two-sided fireplace and beige floor.
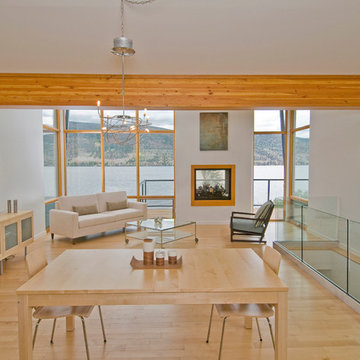
A contemporary home with a roof made up of two offset inverted rectangles that integrate into a single building supported by a solid wood beam. The visual impact is stunning yet the home integrates into the rich, semi-arid grasslands and opens to embrace the inspired views of Nicola Lake! The laminated wood beam is not really supported by the port hole openings, instead it is really part of a solid structural wood support system built up within the building envelope and providing lateral support for the home. The glazed windows extend from the underside of the roof plane down to the floor of the main living area, creating a ‘zero edge’ water view and the L shaped deck does not fully extend along the width of the lake façade so that uninterrupted lake and hillside views can be enjoyed from the interior. Finally lakeside beauty is captured by a window wall where an indoor/outdoor concrete fireplace enhances the views from the interior while creating a warm and welcoming atmosphere deck-side.
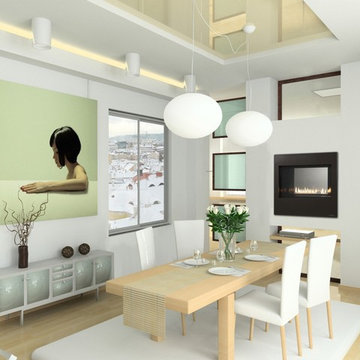
Heat & Glo ST-550TM See Through Gas Fireplace, shown with modern front in black: Compact. Efficient. Modern. The Metro See-Through fits where other fireplaces don’t. Think about different placements on the wall, or in secondary or unique spaces.
•16,000 - 22,000 BTUs
•32-inch viewing area
•Accent the flames with four colors of glass media
•Remote upgrades
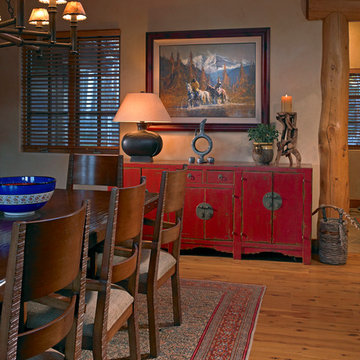
Large country separate dining room in Austin with beige walls, medium hardwood floors, a two-sided fireplace, a stone fireplace surround and brown floor.
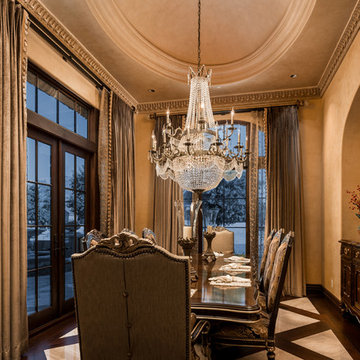
Traditional dining room with a 8 person custom dining table and chairs, and crystal chandelier.
Photo of an expansive traditional separate dining room in Phoenix with beige walls, dark hardwood floors, a two-sided fireplace, a stone fireplace surround and multi-coloured floor.
Photo of an expansive traditional separate dining room in Phoenix with beige walls, dark hardwood floors, a two-sided fireplace, a stone fireplace surround and multi-coloured floor.
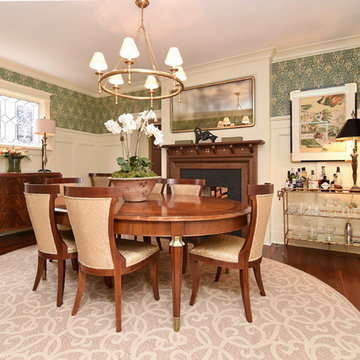
Contractor: Stocky Cabe, Omni Services/
Paneling Design: Gina Iacovelli/
Custom Inlaid Walnut Fireplace Surrounds: Charlie Moore, Brass Apple Furniture/
Soapstone Slab Material: AGM Imports/
Soapstone Hearth and Fireplace Surround Fabrication: Stone Hands
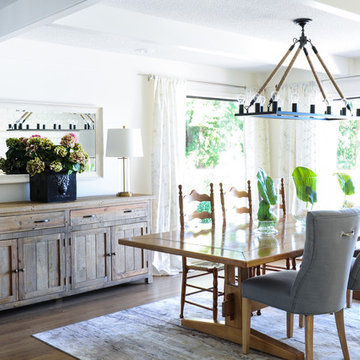
Before this dining room had dark, outdated tile flooring and yellow fir trims.
Now this dining space is inviting with its oak hardwood floors, whitewashed beams, new white trims and rustic lighting. A perfect place for entertaining.
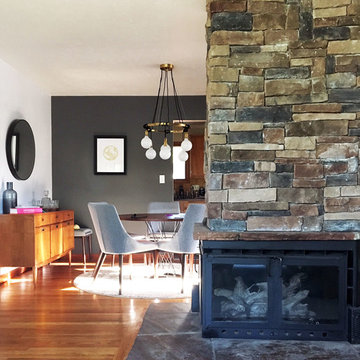
Round objects set this space apart. The round, social dining table is resting on black metal spindles and the gray heathered chairs add a softness to the space. The modern classic chandelier adds a touch of brass.
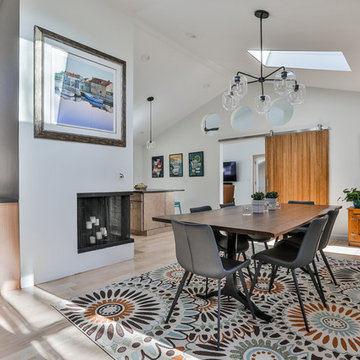
Through a collaboration with a local architect, we created a sleek, modern addition that stayed true to the original style and construction of the house. The clients, a busy family of five, wanted the addition to appear as if it had always belonged while simultaneously improving the flow and function of the home. Along with exterior addition, the kitchen was completely gutted and remodeled. The new kitchen design is a complex, full overlay, wood grain cabinet design that greatly improves storage for the bustling family and now provides them with a new dining room in which to entertain.
Photo Credit: Rudy Mayer
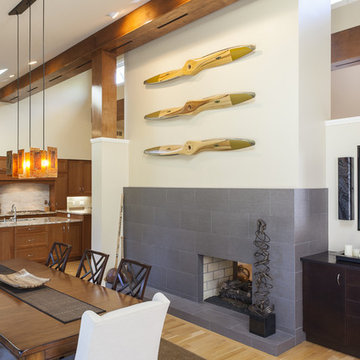
This is an example of a midcentury dining room in Detroit with a two-sided fireplace and a stone fireplace surround.
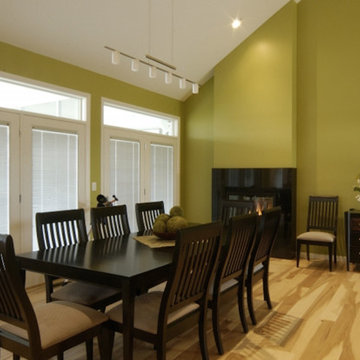
Lake front dining room.
This is an example of a large contemporary kitchen/dining combo in Detroit with green walls, medium hardwood floors, a two-sided fireplace and a tile fireplace surround.
This is an example of a large contemporary kitchen/dining combo in Detroit with green walls, medium hardwood floors, a two-sided fireplace and a tile fireplace surround.
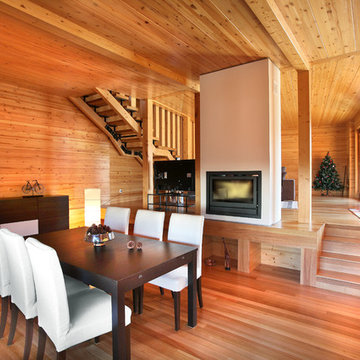
© Rusticasa
Mid-sized modern open plan dining in Other with multi-coloured walls, medium hardwood floors, a two-sided fireplace, multi-coloured floor and a plaster fireplace surround.
Mid-sized modern open plan dining in Other with multi-coloured walls, medium hardwood floors, a two-sided fireplace, multi-coloured floor and a plaster fireplace surround.
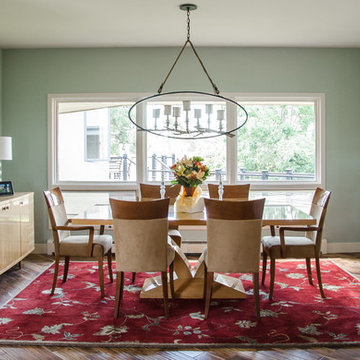
This is an example of a mid-sized transitional kitchen/dining combo in Denver with green walls, medium hardwood floors, a stone fireplace surround and a two-sided fireplace.
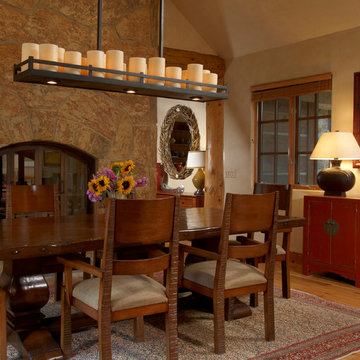
Large country separate dining room in Denver with beige walls, medium hardwood floors, a two-sided fireplace, a stone fireplace surround and brown floor.
Dining Room Design Ideas with a Two-sided Fireplace
1