Dining Room Design Ideas with a Two-sided Fireplace
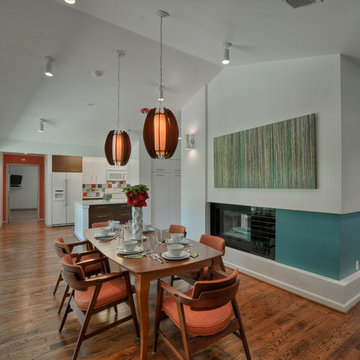
Mid-sized midcentury open plan dining in Dallas with white walls, dark hardwood floors, a two-sided fireplace and a tile fireplace surround.
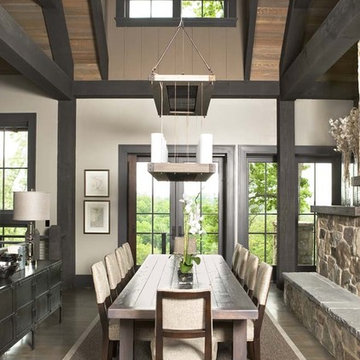
The design of this refined mountain home is rooted in its natural surroundings. Boasting a color palette of subtle earthy grays and browns, the home is filled with natural textures balanced with sophisticated finishes and fixtures. The open floorplan ensures visibility throughout the home, preserving the fantastic views from all angles. Furnishings are of clean lines with comfortable, textured fabrics. Contemporary accents are paired with vintage and rustic accessories.
To achieve the LEED for Homes Silver rating, the home includes such green features as solar thermal water heating, solar shading, low-e clad windows, Energy Star appliances, and native plant and wildlife habitat.
All photos taken by Rachael Boling Photography
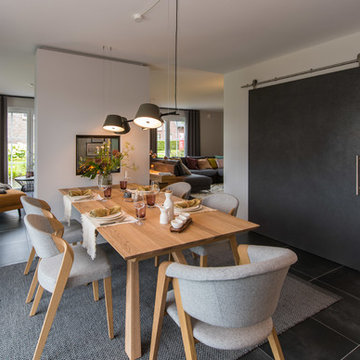
Mit Blick auf das Kaminfeuer lädt der große Esstisch zu geselligen Runden ein.
Inspiration for a mid-sized contemporary open plan dining in Other with white walls, a two-sided fireplace, black floor and a plaster fireplace surround.
Inspiration for a mid-sized contemporary open plan dining in Other with white walls, a two-sided fireplace, black floor and a plaster fireplace surround.
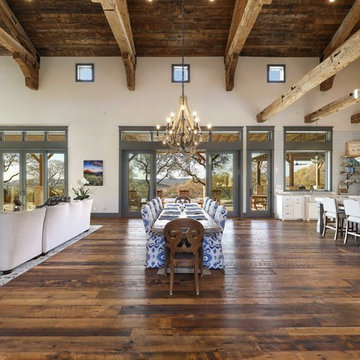
This is an example of an expansive country kitchen/dining combo in Austin with white walls, dark hardwood floors, a two-sided fireplace, a stone fireplace surround and multi-coloured floor.
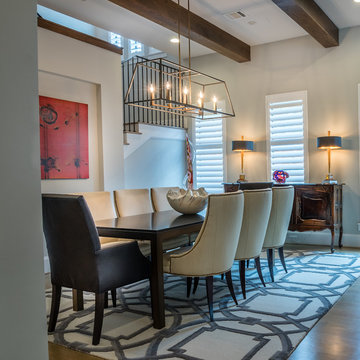
JR Woody Photography
Design ideas for a mid-sized transitional separate dining room in Houston with medium hardwood floors, a two-sided fireplace, white walls, brown floor and a metal fireplace surround.
Design ideas for a mid-sized transitional separate dining room in Houston with medium hardwood floors, a two-sided fireplace, white walls, brown floor and a metal fireplace surround.
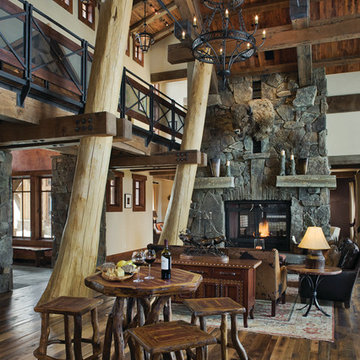
Like us on facebook at www.facebook.com/centresky
Designed as a prominent display of Architecture, Elk Ridge Lodge stands firmly upon a ridge high atop the Spanish Peaks Club in Big Sky, Montana. Designed around a number of principles; sense of presence, quality of detail, and durability, the monumental home serves as a Montana Legacy home for the family.
Throughout the design process, the height of the home to its relationship on the ridge it sits, was recognized the as one of the design challenges. Techniques such as terracing roof lines, stretching horizontal stone patios out and strategically placed landscaping; all were used to help tuck the mass into its setting. Earthy colored and rustic exterior materials were chosen to offer a western lodge like architectural aesthetic. Dry stack parkitecture stone bases that gradually decrease in scale as they rise up portray a firm foundation for the home to sit on. Historic wood planking with sanded chink joints, horizontal siding with exposed vertical studs on the exterior, and metal accents comprise the remainder of the structures skin. Wood timbers, outriggers and cedar logs work together to create diversity and focal points throughout the exterior elevations. Windows and doors were discussed in depth about type, species and texture and ultimately all wood, wire brushed cedar windows were the final selection to enhance the "elegant ranch" feel. A number of exterior decks and patios increase the connectivity of the interior to the exterior and take full advantage of the views that virtually surround this home.
Upon entering the home you are encased by massive stone piers and angled cedar columns on either side that support an overhead rail bridge spanning the width of the great room, all framing the spectacular view to the Spanish Peaks Mountain Range in the distance. The layout of the home is an open concept with the Kitchen, Great Room, Den, and key circulation paths, as well as certain elements of the upper level open to the spaces below. The kitchen was designed to serve as an extension of the great room, constantly connecting users of both spaces, while the Dining room is still adjacent, it was preferred as a more dedicated space for more formal family meals.
There are numerous detailed elements throughout the interior of the home such as the "rail" bridge ornamented with heavy peened black steel, wire brushed wood to match the windows and doors, and cannon ball newel post caps. Crossing the bridge offers a unique perspective of the Great Room with the massive cedar log columns, the truss work overhead bound by steel straps, and the large windows facing towards the Spanish Peaks. As you experience the spaces you will recognize massive timbers crowning the ceilings with wood planking or plaster between, Roman groin vaults, massive stones and fireboxes creating distinct center pieces for certain rooms, and clerestory windows that aid with natural lighting and create exciting movement throughout the space with light and shadow.
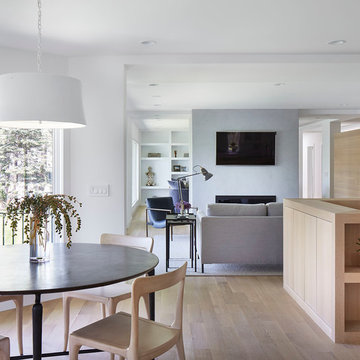
Martha O'Hara Interiors, Interior Design & Photo Styling | Corey Gaffer, Photography | Please Note: All “related,” “similar,” and “sponsored” products tagged or listed by Houzz are not actual products pictured. They have not been approved by Martha O’Hara Interiors nor any of the professionals credited. For information about our work, please contact design@oharainteriors.com.
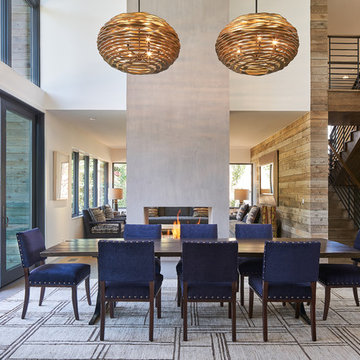
David Agnello
Inspiration for a mid-sized contemporary open plan dining in Salt Lake City with beige walls, dark hardwood floors, a two-sided fireplace, a plaster fireplace surround and brown floor.
Inspiration for a mid-sized contemporary open plan dining in Salt Lake City with beige walls, dark hardwood floors, a two-sided fireplace, a plaster fireplace surround and brown floor.
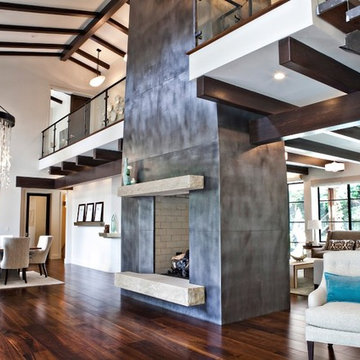
Tana Photography
Large transitional open plan dining in Boise with white walls, medium hardwood floors, a two-sided fireplace, a metal fireplace surround and brown floor.
Large transitional open plan dining in Boise with white walls, medium hardwood floors, a two-sided fireplace, a metal fireplace surround and brown floor.
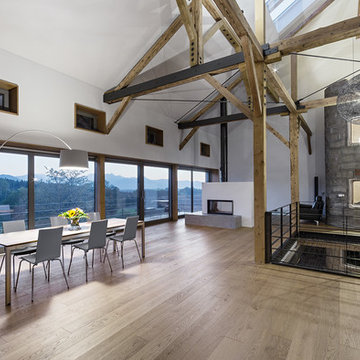
This is an example of an expansive country open plan dining in Munich with a two-sided fireplace.
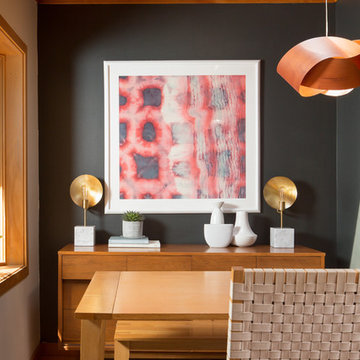
Photography by Alex Crook
www.alexcrook.com
Small midcentury kitchen/dining combo in Seattle with black walls, medium hardwood floors, a two-sided fireplace, a brick fireplace surround and yellow floor.
Small midcentury kitchen/dining combo in Seattle with black walls, medium hardwood floors, a two-sided fireplace, a brick fireplace surround and yellow floor.
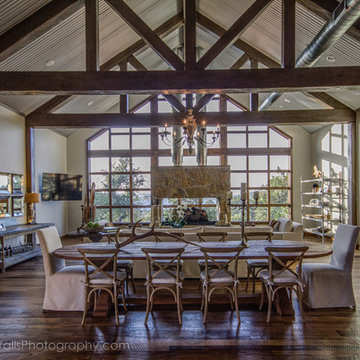
Four Walls Photography
Design ideas for an expansive country dining room in Austin with white walls, dark hardwood floors, a two-sided fireplace and a stone fireplace surround.
Design ideas for an expansive country dining room in Austin with white walls, dark hardwood floors, a two-sided fireplace and a stone fireplace surround.
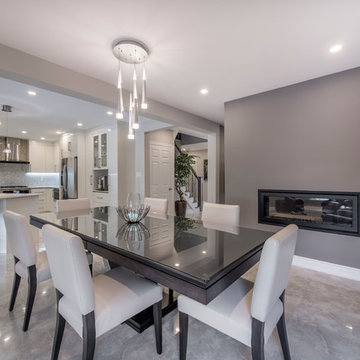
Photo of a mid-sized contemporary open plan dining in Toronto with grey walls, a metal fireplace surround, grey floor, a two-sided fireplace and marble floors.
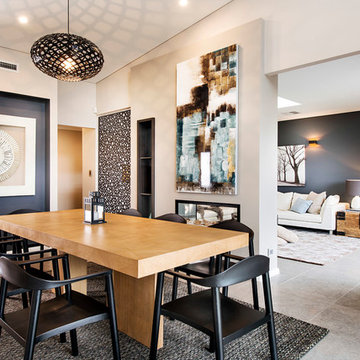
Joel Barbita, Courtesy of The Rural Building Company
Contemporary dining room in Perth with beige walls and a two-sided fireplace.
Contemporary dining room in Perth with beige walls and a two-sided fireplace.
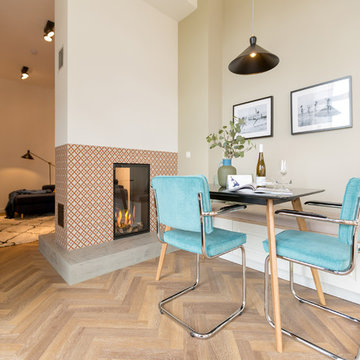
Usedom Travel
Inspiration for a mid-sized contemporary kitchen/dining combo in Berlin with a two-sided fireplace, a tile fireplace surround, beige walls, medium hardwood floors and brown floor.
Inspiration for a mid-sized contemporary kitchen/dining combo in Berlin with a two-sided fireplace, a tile fireplace surround, beige walls, medium hardwood floors and brown floor.
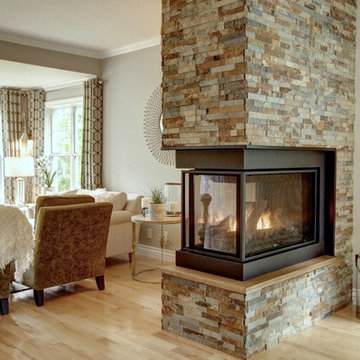
Lyne Brunet
Design ideas for a mid-sized transitional separate dining room in Other with grey walls, light hardwood floors, a two-sided fireplace, a stone fireplace surround and brown floor.
Design ideas for a mid-sized transitional separate dining room in Other with grey walls, light hardwood floors, a two-sided fireplace, a stone fireplace surround and brown floor.
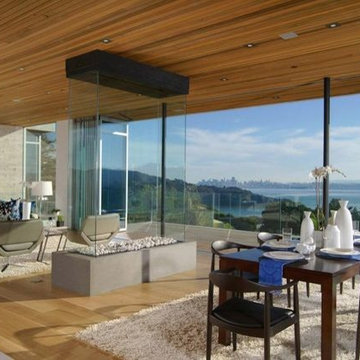
Two gorgeous Acucraft custom gas fireplaces fit seamlessly into this ultra-modern hillside hideaway with unobstructed views of downtown San Francisco & the Golden Gate Bridge. http://www.acucraft.com/custom-gas-residential-fireplaces-tiburon-ca-residence/
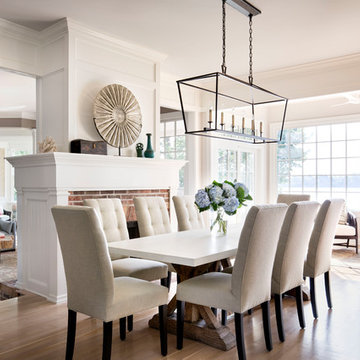
Design ideas for a large transitional open plan dining in New York with light hardwood floors, a two-sided fireplace, a brick fireplace surround, brown floor and beige walls.
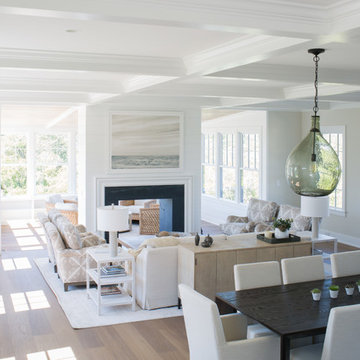
Liz Nemeth Photography
Design ideas for a large beach style dining room in Boston with white walls, dark hardwood floors, a two-sided fireplace and a stone fireplace surround.
Design ideas for a large beach style dining room in Boston with white walls, dark hardwood floors, a two-sided fireplace and a stone fireplace surround.
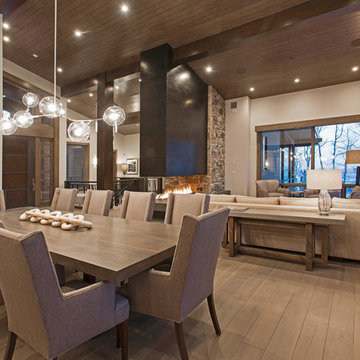
There's space in this great room for every gathering, and the cozy fireplace and floor-the-ceiling windows create a welcoming environment.
Inspiration for an expansive contemporary open plan dining in Salt Lake City with grey walls, medium hardwood floors, a two-sided fireplace, a metal fireplace surround and wood.
Inspiration for an expansive contemporary open plan dining in Salt Lake City with grey walls, medium hardwood floors, a two-sided fireplace, a metal fireplace surround and wood.
Dining Room Design Ideas with a Two-sided Fireplace
1