Dining Room Design Ideas with a Ribbon Fireplace and a Wood Fireplace Surround
Refine by:
Budget
Sort by:Popular Today
1 - 20 of 90 photos
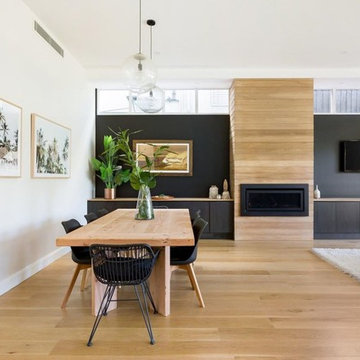
Photo of a contemporary dining room in Sydney with black walls, light hardwood floors, a ribbon fireplace, a wood fireplace surround and brown floor.
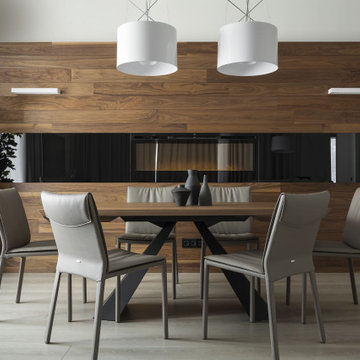
Заказчиком проекта выступила современная семья с одним ребенком. Объект нам достался уже с начатым ремонтом. Поэтому пришлось все ломать и начинать с нуля. Глобальной перепланировки достичь не удалось, т.к. практически все стены были несущие. В некоторых местах мы расширили проемы, а именно вход в кухню, холл и гардеробную с дополнительным усилением. Прошли процедуру согласования и начали разрабатывать детальный проект по оформлению интерьера. В дизайн-проекте мы хотели создать некую единую концепцию всей квартиры с применением отделки под дерево и камень. Одна из фишек данного интерьера - это просто потрясающие двери до потолка в скрытом коробе, производство фабрики Sofia и скрытый плинтус. Полотно двери и плинтус находится в одной плоскости со стеной, что делает интерьер непрерывным без лишних деталей. По нашей задумке они сделаны под окраску - в цвет стен. Несмотря на то, что они супер круто смотрятся и необыкновенно гармонируют в интерьере, мы должны понимать, что их монтаж и дальнейшие подводки стыков и откосов требуют высокой квалификации и аккуратностям строителей.
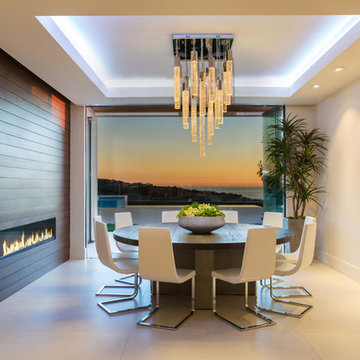
Design ideas for a large contemporary separate dining room in Orange County with white walls, a ribbon fireplace, a wood fireplace surround, beige floor and concrete floors.
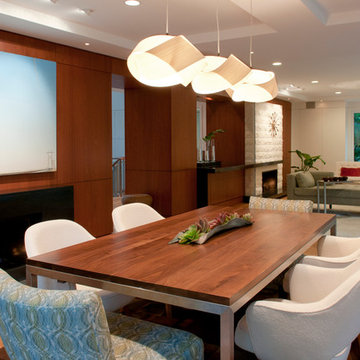
This is an example of a mid-sized midcentury open plan dining in Boston with white walls, medium hardwood floors, a ribbon fireplace and a wood fireplace surround.
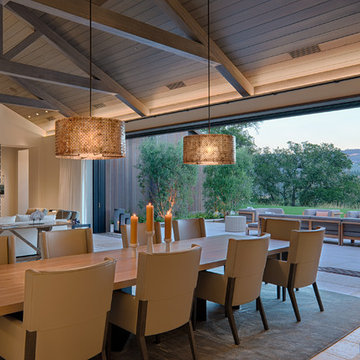
Technical Imagery Studios
Design ideas for an expansive country dining room in San Francisco with white walls, a ribbon fireplace, a wood fireplace surround, beige floor and slate floors.
Design ideas for an expansive country dining room in San Francisco with white walls, a ribbon fireplace, a wood fireplace surround, beige floor and slate floors.
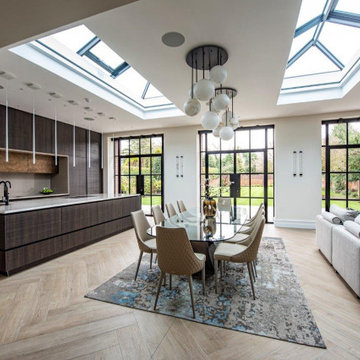
Luxury Eggersmann kitchen, designer and in stalled by Diane Berry Kitchens, stunning porcelain floor by Lapicida, kitchen furniture by Eggersmann, with Quartz worktops and Vibia pendant lights over the island. Diane not only designed the kitchen but also a feature fireplace, black and gold room divider shelving, bar area and a walk in pantry.
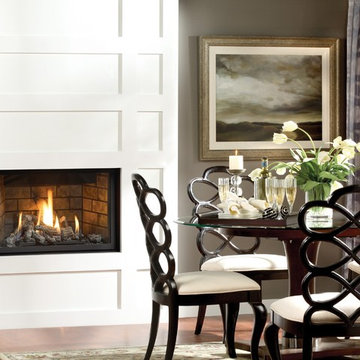
The Solara gas fireplace offers great versatility and is equally compatible with classic or contemporary interior design. Available with your choice of realistic ceramic logs or contemporary rock set.
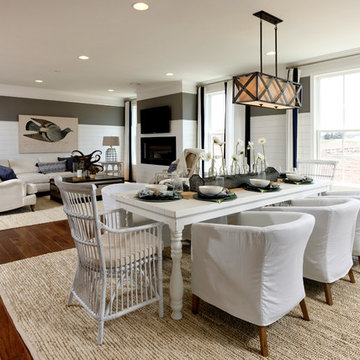
Design ideas for an expansive scandinavian open plan dining in DC Metro with multi-coloured walls, vinyl floors, brown floor, a ribbon fireplace and a wood fireplace surround.
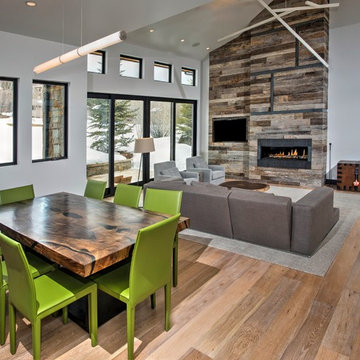
Wide-Plank European White Oak with White Wash Custom Offsite Finish.
Also: Gray Barn Board Wall Cladding. Truly reclaimed Barn Board.
Design ideas for a large modern kitchen/dining combo in Denver with white walls, light hardwood floors, a ribbon fireplace and a wood fireplace surround.
Design ideas for a large modern kitchen/dining combo in Denver with white walls, light hardwood floors, a ribbon fireplace and a wood fireplace surround.
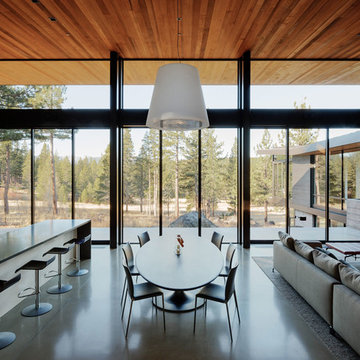
This is an example of a mid-sized modern kitchen/dining combo in San Francisco with white walls, concrete floors, a ribbon fireplace, a wood fireplace surround and grey floor.
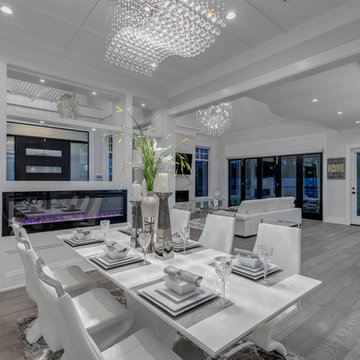
Photo: Julian Plimley
Photo of a mid-sized contemporary separate dining room in Vancouver with grey walls, light hardwood floors, a ribbon fireplace, a wood fireplace surround and brown floor.
Photo of a mid-sized contemporary separate dining room in Vancouver with grey walls, light hardwood floors, a ribbon fireplace, a wood fireplace surround and brown floor.
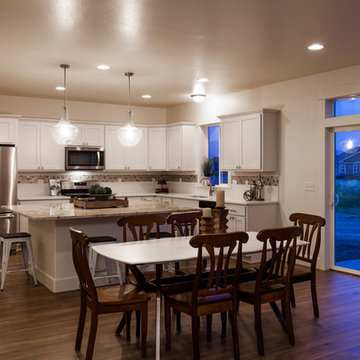
Saul Creative
Large contemporary open plan dining in Other with white walls, laminate floors, a ribbon fireplace, a wood fireplace surround and yellow floor.
Large contemporary open plan dining in Other with white walls, laminate floors, a ribbon fireplace, a wood fireplace surround and yellow floor.
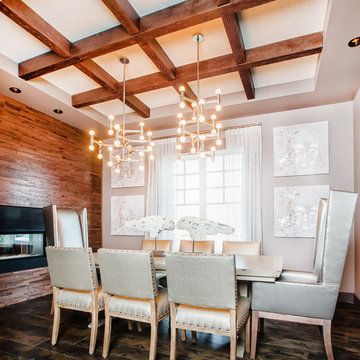
Cofferred ceiling beams by the Woodbeam Company. Finely crafted real wood box beams that are light weight, easy to install and cost effective. Supplying western Canada. Beams finished in a partial reclaimed texture.
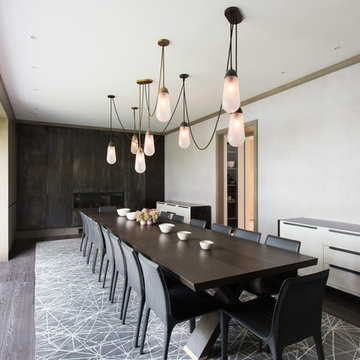
Federica Carlet
Photo of a contemporary separate dining room in New York with white walls, dark hardwood floors, a ribbon fireplace, a wood fireplace surround and brown floor.
Photo of a contemporary separate dining room in New York with white walls, dark hardwood floors, a ribbon fireplace, a wood fireplace surround and brown floor.
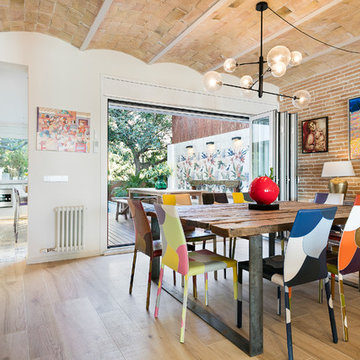
Comedor, cocina y vista porche / Dining room, kitchen and view porch
Inspiration for a large contemporary open plan dining in Other with white walls, porcelain floors, a ribbon fireplace, a wood fireplace surround and beige floor.
Inspiration for a large contemporary open plan dining in Other with white walls, porcelain floors, a ribbon fireplace, a wood fireplace surround and beige floor.

The open-plan living room has knotty cedar wood panels and ceiling, with a log cabin style while still appearing modern. The custom designed fireplace features a cantilevered bench and a 3-sided glass Ortal insert.
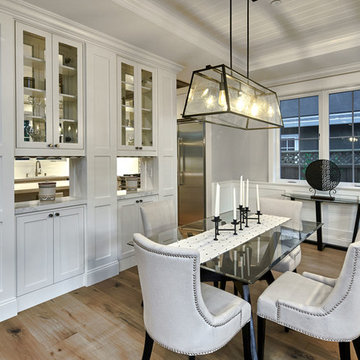
Arch Studio, Inc. Architecture & Interiors 2018
This is an example of a mid-sized country open plan dining in San Francisco with grey walls, light hardwood floors, a ribbon fireplace, a wood fireplace surround and grey floor.
This is an example of a mid-sized country open plan dining in San Francisco with grey walls, light hardwood floors, a ribbon fireplace, a wood fireplace surround and grey floor.
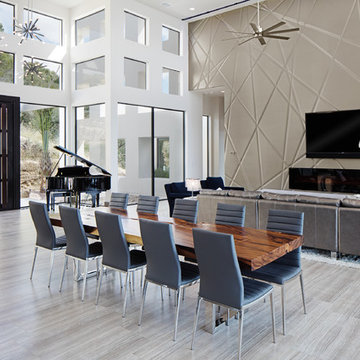
design by oscar e flores design studio
builder mike hollaway homes
Large modern kitchen/dining combo in Austin with white walls, porcelain floors, a wood fireplace surround and a ribbon fireplace.
Large modern kitchen/dining combo in Austin with white walls, porcelain floors, a wood fireplace surround and a ribbon fireplace.
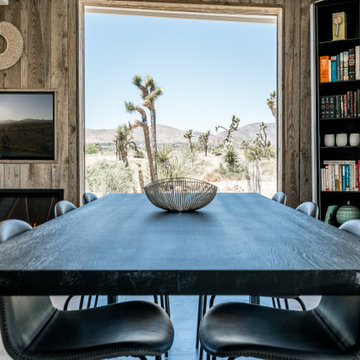
Photo of a mid-sized modern open plan dining in Other with white walls, concrete floors, a ribbon fireplace, a wood fireplace surround and grey floor.

Wide-Plank European White Oak with White Wash Custom Offsite Finish.
Also: Gray Barn Board Wall Cladding. Truly reclaimed Barn Board.
Inspiration for a large modern kitchen/dining combo in Denver with white walls, light hardwood floors, a ribbon fireplace and a wood fireplace surround.
Inspiration for a large modern kitchen/dining combo in Denver with white walls, light hardwood floors, a ribbon fireplace and a wood fireplace surround.
Dining Room Design Ideas with a Ribbon Fireplace and a Wood Fireplace Surround
1