Dining Room Design Ideas with a Wood Fireplace Surround and Beige Floor
Refine by:
Budget
Sort by:Popular Today
1 - 20 of 233 photos
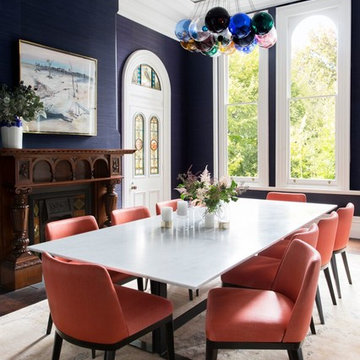
Transitional dining room in Melbourne with blue walls, dark hardwood floors, a standard fireplace, a wood fireplace surround and beige floor.
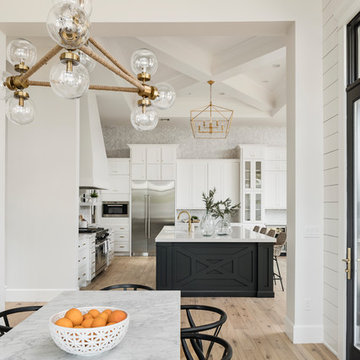
High Res Media
Large transitional kitchen/dining combo in Phoenix with white walls, medium hardwood floors, a standard fireplace, a wood fireplace surround and beige floor.
Large transitional kitchen/dining combo in Phoenix with white walls, medium hardwood floors, a standard fireplace, a wood fireplace surround and beige floor.
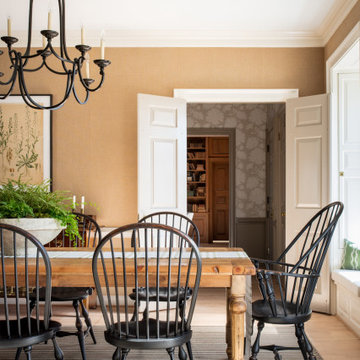
The family dining room was refreshed with a burlap wallpaper, a custom farm table, and classic windsor chairs.
Design ideas for a large dining room in Austin with beige walls, light hardwood floors, a standard fireplace, a wood fireplace surround and beige floor.
Design ideas for a large dining room in Austin with beige walls, light hardwood floors, a standard fireplace, a wood fireplace surround and beige floor.
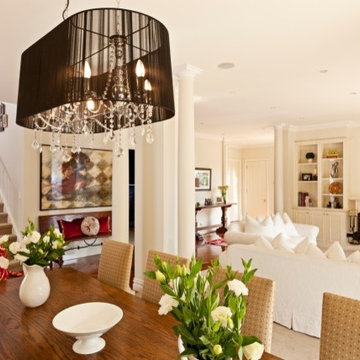
Inspiration for a transitional separate dining room in Melbourne with beige walls, carpet, a standard fireplace, a wood fireplace surround and beige floor.
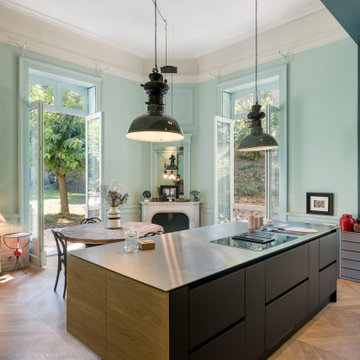
Comment imaginer une cuisine sans denaturer l'esprit d'une maison hausmanienne ?
Un pari que Synesthesies a su relever par la volonté delibérée de raconter une histoire. 40 m2 de couleurs, fonctionnalité, jeux de lumière qui évoluent au fil de la journée. Le tout en connexion avec un jardin.
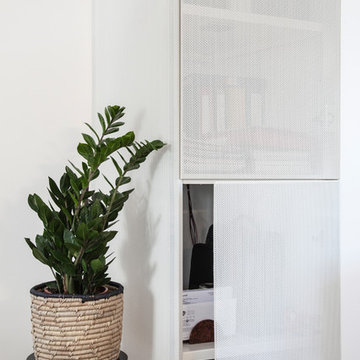
Photo : BCDF Studio
Mid-sized contemporary open plan dining in Paris with white walls, light hardwood floors, a standard fireplace, a wood fireplace surround and beige floor.
Mid-sized contemporary open plan dining in Paris with white walls, light hardwood floors, a standard fireplace, a wood fireplace surround and beige floor.
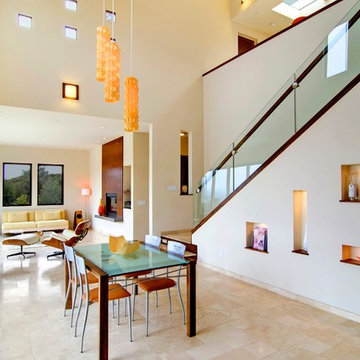
Flash Gallery Photography
Design ideas for a large contemporary open plan dining in San Francisco with travertine floors, beige floor, white walls, a standard fireplace and a wood fireplace surround.
Design ideas for a large contemporary open plan dining in San Francisco with travertine floors, beige floor, white walls, a standard fireplace and a wood fireplace surround.
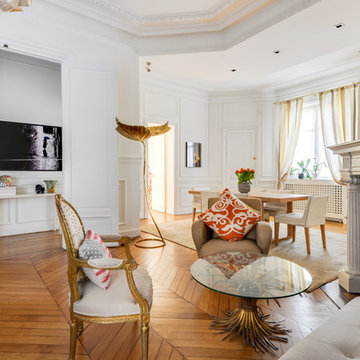
Romaric Gratadour
Large contemporary open plan dining in Paris with white walls, light hardwood floors, a corner fireplace, a wood fireplace surround and beige floor.
Large contemporary open plan dining in Paris with white walls, light hardwood floors, a corner fireplace, a wood fireplace surround and beige floor.
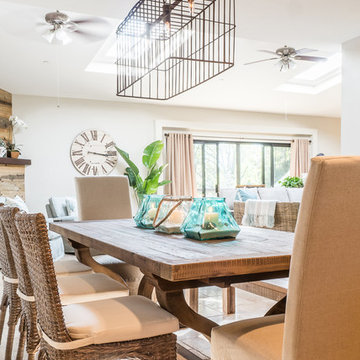
Megan Meek
Photo of a mid-sized beach style open plan dining in San Diego with white walls, ceramic floors, a standard fireplace, a wood fireplace surround and beige floor.
Photo of a mid-sized beach style open plan dining in San Diego with white walls, ceramic floors, a standard fireplace, a wood fireplace surround and beige floor.
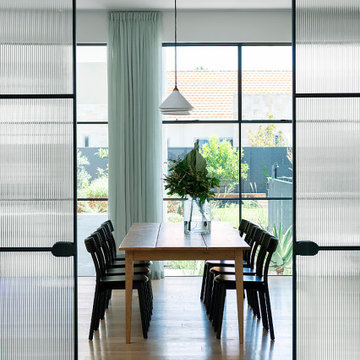
The Suburban Farmhaus //
A hint of country in the city suburbs.
What a joy it was working on this project together with talented designers, architects & builders.⠀
The design seamlessly curated, and the end product bringing the clients vision to life perfectly.
Architect - @arcologic_design
Interiors & Exteriors - @lahaus_creativestudio
Documentation - @howes.and.homes.designs
Builder - @sovereignbuilding
Landscape - @jemhanbury
Photography - @jody_darcy
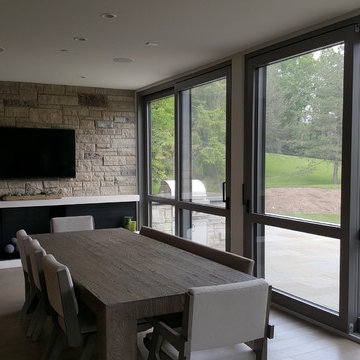
This is an example of a large contemporary kitchen/dining combo in Chicago with white walls, light hardwood floors, a standard fireplace, a wood fireplace surround and beige floor.
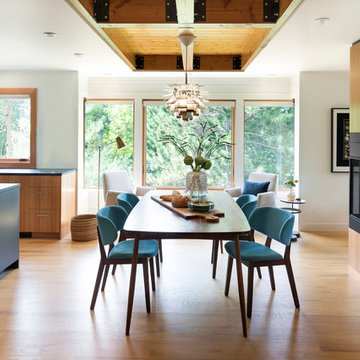
This whole-house renovation was the third perennial design iteration for the owner in three decades. The first was a modest cabin. The second added a main level bedroom suite. The third, and most recent, reimagined the entire layout of the original cabin by relocating the kitchen, living , dining and guest/away spaces to prioritize views of a nearby glacial lake with minimal expansion. A vindfang (a functional interpretation of a Norwegian entry chamber) and cantilevered window bay were the only additions to transform this former cabin into an elegant year-round home.
Photographed by Spacecrafting
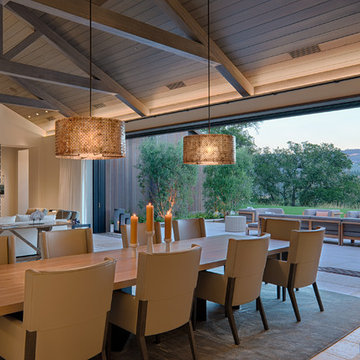
Technical Imagery Studios
Design ideas for an expansive country dining room in San Francisco with white walls, a ribbon fireplace, a wood fireplace surround, beige floor and slate floors.
Design ideas for an expansive country dining room in San Francisco with white walls, a ribbon fireplace, a wood fireplace surround, beige floor and slate floors.
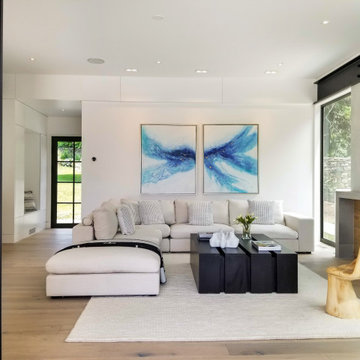
This beautiful Westport home staged by BA Staging & Interiors is almost 9,000 square feet and features fabulous, modern-farmhouse architecture. Our staging selection was carefully chosen based on the architecture and location of the property, so that this home can really shine.
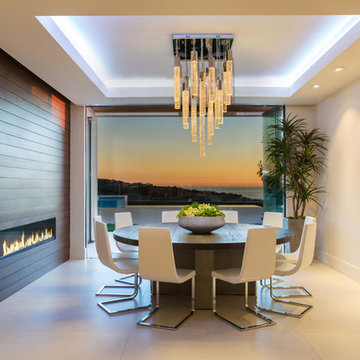
Design ideas for a large contemporary separate dining room in Orange County with white walls, a ribbon fireplace, a wood fireplace surround, beige floor and concrete floors.
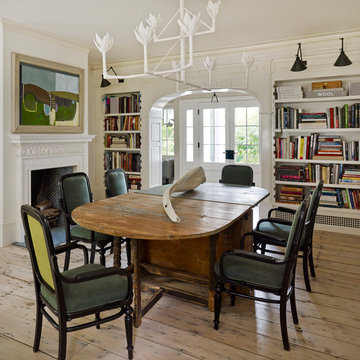
Dining Room, Photo by Peter Murdock
Photo of a mid-sized traditional separate dining room in New York with white walls, light hardwood floors, a standard fireplace, a wood fireplace surround and beige floor.
Photo of a mid-sized traditional separate dining room in New York with white walls, light hardwood floors, a standard fireplace, a wood fireplace surround and beige floor.
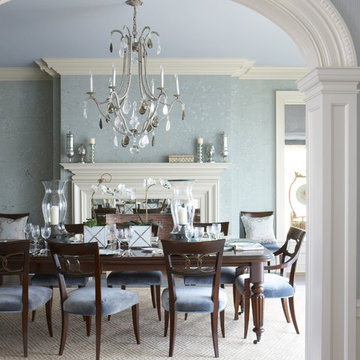
Interior Design by Cindy Rinfret, principal designer of Rinfret, Ltd. Interior Design & Decoration www.rinfretltd.com
Photos by Michael Partenio and styling by Stacy Kunstel

The open-plan living room has knotty cedar wood panels and ceiling, with a log cabin style while still appearing modern. The custom designed fireplace features a cantilevered bench and a 3-sided glass Ortal insert.
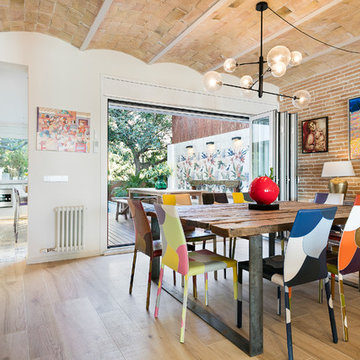
Comedor, cocina y vista porche / Dining room, kitchen and view porch
Inspiration for a large contemporary open plan dining in Other with white walls, porcelain floors, a ribbon fireplace, a wood fireplace surround and beige floor.
Inspiration for a large contemporary open plan dining in Other with white walls, porcelain floors, a ribbon fireplace, a wood fireplace surround and beige floor.
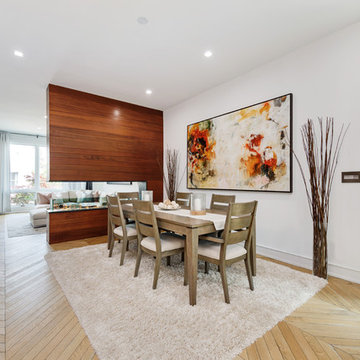
Contemporary dining room in Chicago with white walls, light hardwood floors, a two-sided fireplace, a wood fireplace surround and beige floor.
Dining Room Design Ideas with a Wood Fireplace Surround and Beige Floor
1