Dining Room Design Ideas with Light Hardwood Floors and a Wood Fireplace Surround
Refine by:
Budget
Sort by:Popular Today
1 - 20 of 480 photos
Item 1 of 3
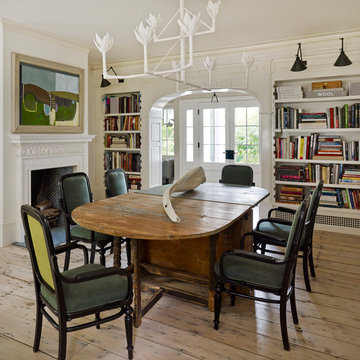
Dining Room, Photo by Peter Murdock
Photo of a mid-sized traditional separate dining room in New York with white walls, light hardwood floors, a standard fireplace, a wood fireplace surround and beige floor.
Photo of a mid-sized traditional separate dining room in New York with white walls, light hardwood floors, a standard fireplace, a wood fireplace surround and beige floor.

Design ideas for a large transitional kitchen/dining combo in Los Angeles with green walls, light hardwood floors, a standard fireplace, a wood fireplace surround and vaulted.
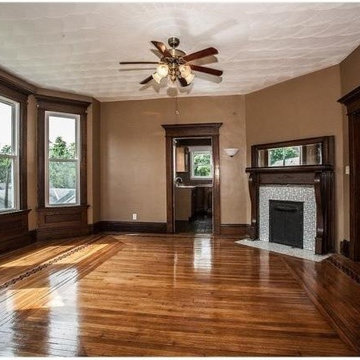
Large traditional kitchen/dining combo in Other with beige walls, light hardwood floors, a standard fireplace and a wood fireplace surround.
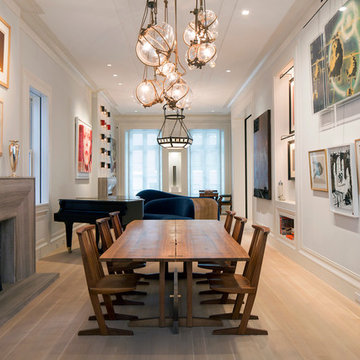
Michelle Rose Photography
Design ideas for a large contemporary separate dining room in New York with white walls, a standard fireplace, a wood fireplace surround and light hardwood floors.
Design ideas for a large contemporary separate dining room in New York with white walls, a standard fireplace, a wood fireplace surround and light hardwood floors.
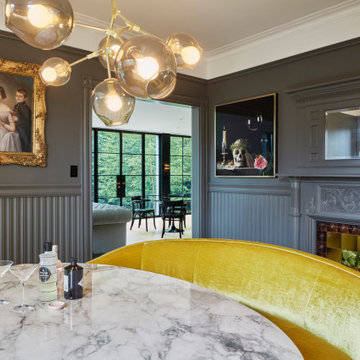
Modern furnishings meet refinished traditional details.
This is an example of a contemporary separate dining room in Boston with light hardwood floors, brown floor, grey walls, a standard fireplace, a wood fireplace surround and panelled walls.
This is an example of a contemporary separate dining room in Boston with light hardwood floors, brown floor, grey walls, a standard fireplace, a wood fireplace surround and panelled walls.
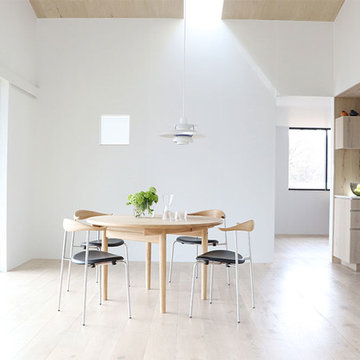
CSH #56 V House
天窓からの光が美しい、ダイニング。
Design ideas for a scandinavian open plan dining in Other with white walls, light hardwood floors, a wood stove, a wood fireplace surround and white floor.
Design ideas for a scandinavian open plan dining in Other with white walls, light hardwood floors, a wood stove, a wood fireplace surround and white floor.
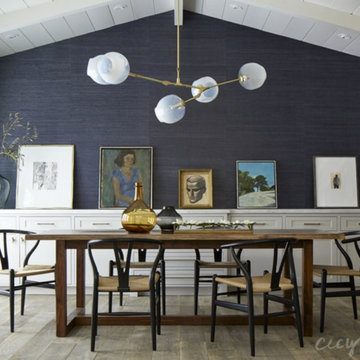
Inspiration for a mid-sized country open plan dining in San Francisco with blue walls, light hardwood floors, a standard fireplace and a wood fireplace surround.
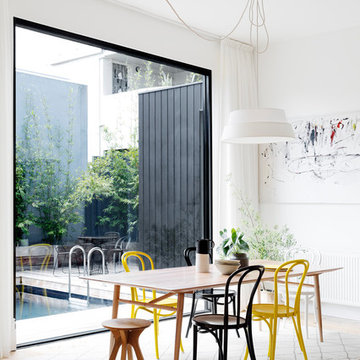
Martina Gemmola [Photography]; Ruth Welsby [Styling]
Mid-sized contemporary open plan dining in Melbourne with white walls, light hardwood floors, a standard fireplace and a wood fireplace surround.
Mid-sized contemporary open plan dining in Melbourne with white walls, light hardwood floors, a standard fireplace and a wood fireplace surround.
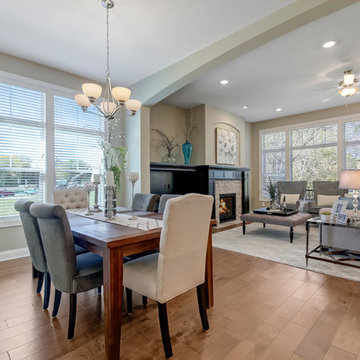
Open concept living room and dining room. This staging includes a mixture of woods, glass, and metals as well as a mixture of texture and pattern.
Large dining room in Minneapolis with grey walls, light hardwood floors, a standard fireplace, a wood fireplace surround and brown floor.
Large dining room in Minneapolis with grey walls, light hardwood floors, a standard fireplace, a wood fireplace surround and brown floor.
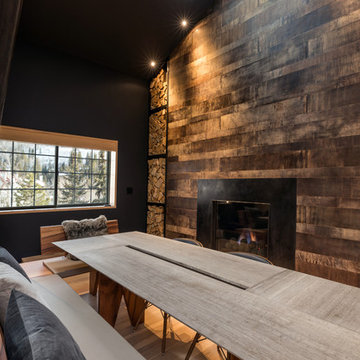
In this side of the room, a black wall matching with the wood materials around the fireplace, offer a warm and cozy ambiance for a cold night. While the light colored table and chairs that contrasts the wall, makes a light and clean look. The entire picture shows a rustic yet modish appearance of this mountain home.
Built by ULFBUILT. Contact us today to learn more.
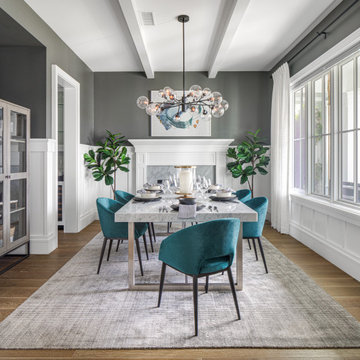
This is an example of a large transitional separate dining room in Orange County with grey walls, light hardwood floors, brown floor, a standard fireplace, a wood fireplace surround, exposed beam and decorative wall panelling.
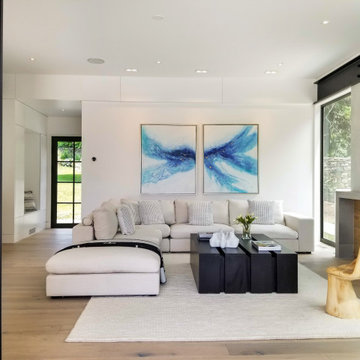
This beautiful Westport home staged by BA Staging & Interiors is almost 9,000 square feet and features fabulous, modern-farmhouse architecture. Our staging selection was carefully chosen based on the architecture and location of the property, so that this home can really shine.
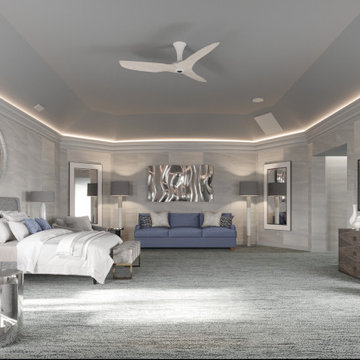
We included new furnishings in this home’s main levels transitional space. New art & furnishings as well as unique artifacts such as the foyers sculptural pieces. In the living room we included unique furnishings such as the velvet swivel chairs with metal backs, the new grey modular sectional, new occasional tables, as well as the dark velvet fixed curtains. The office redesign includes a custom paneled ceiling wallpaper as well as a bold two-piece black forest marble desk and other essentials. The dining room started as a blank canvas until we included a new glass dining table, acrylic chairs as well as a cowhide rug to serve as an anchor to the rooms clean open feel. The walls were all painted with Benjamin Moore’s 2134-60 Whitestone in flat finish.
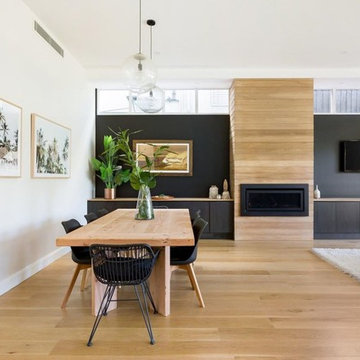
Photo of a contemporary dining room in Sydney with black walls, light hardwood floors, a ribbon fireplace, a wood fireplace surround and brown floor.
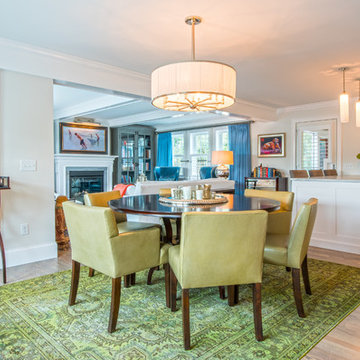
Mary Prince Photography
Inspiration for a mid-sized transitional open plan dining in Boston with white walls, light hardwood floors, a standard fireplace, a wood fireplace surround and beige floor.
Inspiration for a mid-sized transitional open plan dining in Boston with white walls, light hardwood floors, a standard fireplace, a wood fireplace surround and beige floor.
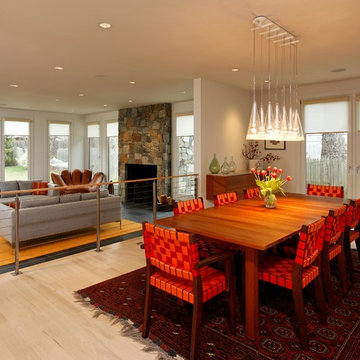
Gregg Hadley
Inspiration for a mid-sized contemporary open plan dining in DC Metro with white walls, light hardwood floors, beige floor, a two-sided fireplace and a wood fireplace surround.
Inspiration for a mid-sized contemporary open plan dining in DC Metro with white walls, light hardwood floors, beige floor, a two-sided fireplace and a wood fireplace surround.
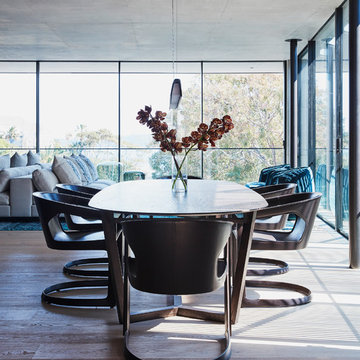
Maree Homer
Photo of a large contemporary open plan dining in Sydney with white walls, light hardwood floors, a standard fireplace, a wood fireplace surround and beige floor.
Photo of a large contemporary open plan dining in Sydney with white walls, light hardwood floors, a standard fireplace, a wood fireplace surround and beige floor.
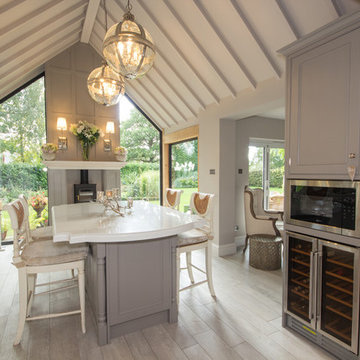
Turnkey Interior Styling
This is an example of a mid-sized country open plan dining in Cheshire with beige walls, light hardwood floors, a wood stove and a wood fireplace surround.
This is an example of a mid-sized country open plan dining in Cheshire with beige walls, light hardwood floors, a wood stove and a wood fireplace surround.
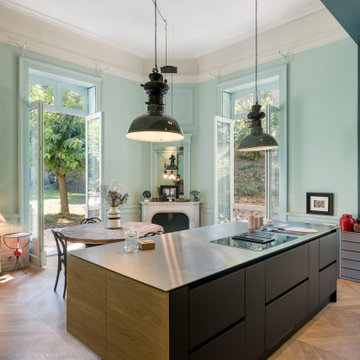
Comment imaginer une cuisine sans denaturer l'esprit d'une maison hausmanienne ?
Un pari que Synesthesies a su relever par la volonté delibérée de raconter une histoire. 40 m2 de couleurs, fonctionnalité, jeux de lumière qui évoluent au fil de la journée. Le tout en connexion avec un jardin.
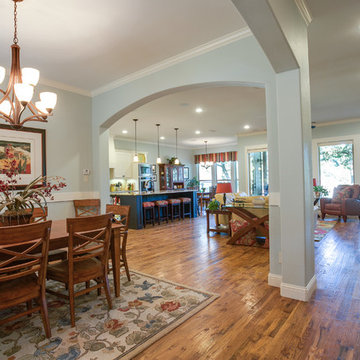
Ariana Miller with ANM Photography. www.anmphoto.com.
Photo of an expansive traditional open plan dining in Dallas with blue walls, light hardwood floors, a standard fireplace and a wood fireplace surround.
Photo of an expansive traditional open plan dining in Dallas with blue walls, light hardwood floors, a standard fireplace and a wood fireplace surround.
Dining Room Design Ideas with Light Hardwood Floors and a Wood Fireplace Surround
1