Dining Room Design Ideas with a Wood Fireplace Surround and Panelled Walls
Refine by:
Budget
Sort by:Popular Today
1 - 20 of 43 photos
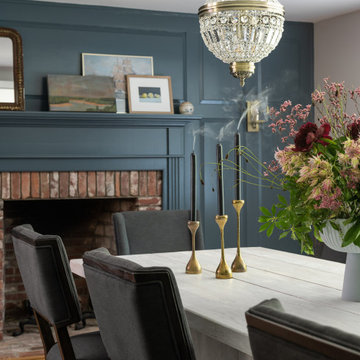
Design ideas for a large transitional separate dining room in Boston with blue walls, medium hardwood floors, a wood fireplace surround, exposed beam and panelled walls.
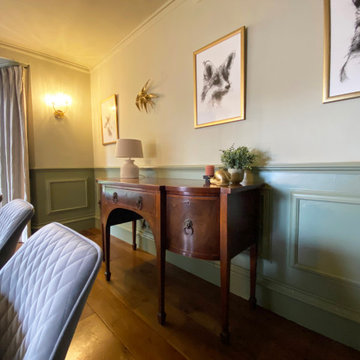
This luxurious dining room had a great transformation. The table and sideboard had to stay, everything else has been changed.
Design ideas for a large contemporary dining room in West Midlands with green walls, dark hardwood floors, a wood stove, a wood fireplace surround, brown floor, exposed beam and panelled walls.
Design ideas for a large contemporary dining room in West Midlands with green walls, dark hardwood floors, a wood stove, a wood fireplace surround, brown floor, exposed beam and panelled walls.
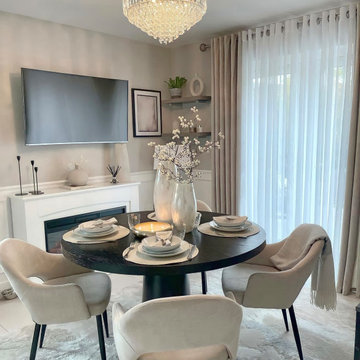
Design ideas for a mid-sized traditional separate dining room with beige walls, laminate floors, a standard fireplace, a wood fireplace surround, beige floor and panelled walls.

Photo of a large transitional separate dining room in London with multi-coloured walls, medium hardwood floors, a standard fireplace, a wood fireplace surround, brown floor, coffered and panelled walls.
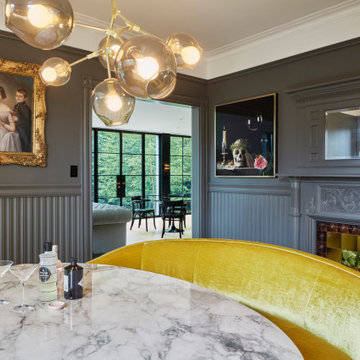
Modern furnishings meet refinished traditional details.
This is an example of a contemporary separate dining room in Boston with light hardwood floors, brown floor, grey walls, a standard fireplace, a wood fireplace surround and panelled walls.
This is an example of a contemporary separate dining room in Boston with light hardwood floors, brown floor, grey walls, a standard fireplace, a wood fireplace surround and panelled walls.
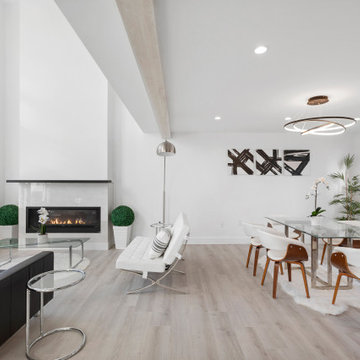
Inspiration for a mid-sized modern open plan dining in Newark with white walls, light hardwood floors, no fireplace, a wood fireplace surround, brown floor, recessed and panelled walls.
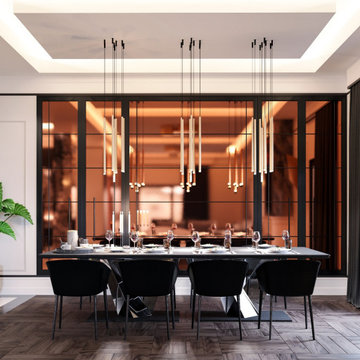
Large contemporary separate dining room in Other with metallic walls, painted wood floors, a standard fireplace, a wood fireplace surround, brown floor, exposed beam and panelled walls.
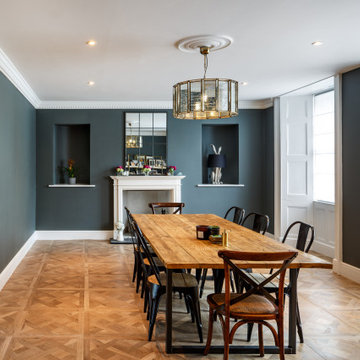
Nestled within a beautiful plot in Devon, this Grade II listed manor house sits quietly amongst the tall trees. Co Create Architects have been delighted to be apart of this project, which involved the renovation of the existing manor house and the creation of two complimentary zinc clad extensions.
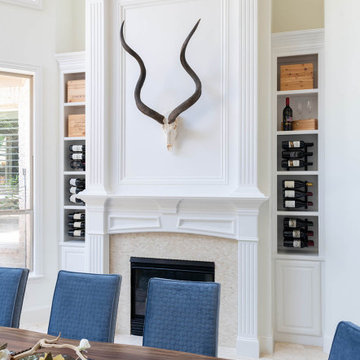
Purchased as a fixer-upper, this 1998 home underwent significant aesthetic updates to modernize its amazing bones. The interior had to live up to the coveted 1/2 acre wooded lot that sprawls with landscaping and amenities. In addition to the typical paint, tile, and lighting updates, the kitchen was completely reworked to lighten and brighten an otherwise dark room. The staircase was reinvented to boast an iron railing and updated designer carpeting. Traditionally planned rooms were reimagined to suit the needs of the family, i.e. the dining room is actually located in the intended living room space and the piano room Is in the intended dining room area. The live edge table is the couple’s main brag as they entertain and feature their vast wine collection while admiring the beautiful outdoors. Now, each room feels like “home” to this family.
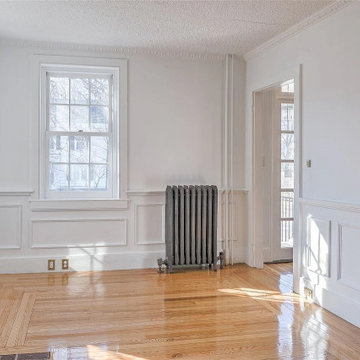
Photo of an expansive traditional open plan dining in Boston with grey walls, medium hardwood floors, a standard fireplace, a wood fireplace surround, brown floor, coffered and panelled walls.
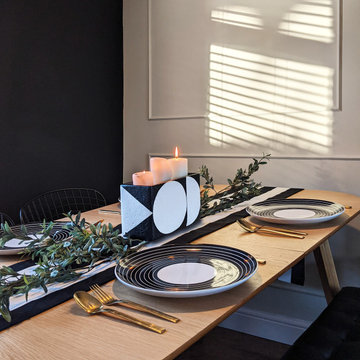
Close-up of the table dressing, featuring hand-painted cement double-planter by Hannah Drakeford Design, used as a table centre-piece.
Design ideas for a mid-sized eclectic separate dining room in Berkshire with multi-coloured walls, medium hardwood floors, a standard fireplace, a wood fireplace surround and panelled walls.
Design ideas for a mid-sized eclectic separate dining room in Berkshire with multi-coloured walls, medium hardwood floors, a standard fireplace, a wood fireplace surround and panelled walls.
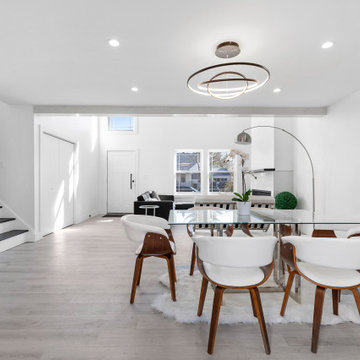
Inspiration for a mid-sized modern open plan dining in Newark with white walls, light hardwood floors, no fireplace, a wood fireplace surround, brown floor, recessed and panelled walls.
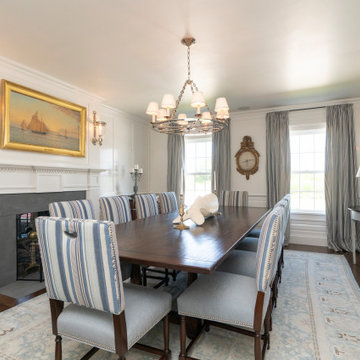
This is an example of a traditional dining room in Boston with dark hardwood floors, a two-sided fireplace, a wood fireplace surround and panelled walls.
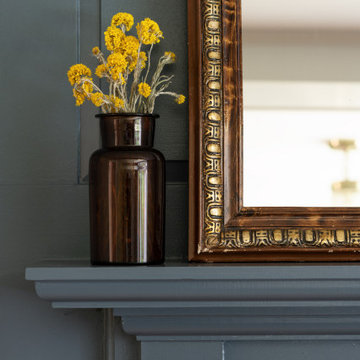
Large transitional separate dining room in Boston with blue walls, medium hardwood floors, a wood fireplace surround, exposed beam and panelled walls.
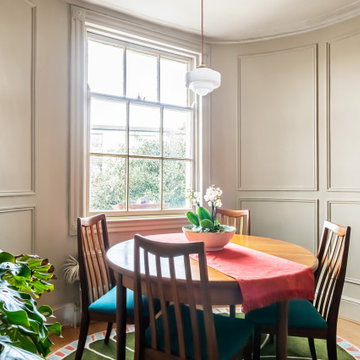
Adding character into this period property living room with this lovely wall panelling on the beautiful semi-circular window.
Mid-sized dining room in London with beige walls, medium hardwood floors, a wood fireplace surround, brown floor and panelled walls.
Mid-sized dining room in London with beige walls, medium hardwood floors, a wood fireplace surround, brown floor and panelled walls.
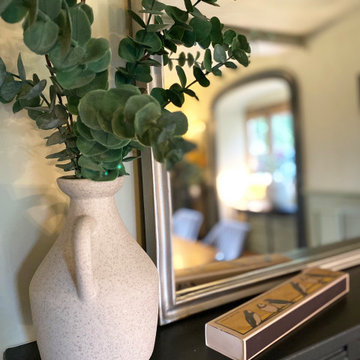
This luxurious dining room had a great transformation. The table and sideboard had to stay, everything else has been changed.
Inspiration for a large contemporary dining room in West Midlands with green walls, dark hardwood floors, a wood stove, a wood fireplace surround, brown floor, exposed beam and panelled walls.
Inspiration for a large contemporary dining room in West Midlands with green walls, dark hardwood floors, a wood stove, a wood fireplace surround, brown floor, exposed beam and panelled walls.
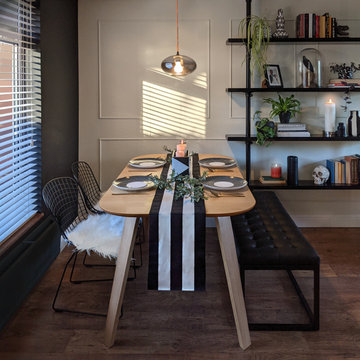
Panelled wall, extendable oak dining table, black leather bench, metal mesh dining chairs with sheepskin seat covers. Smoked glass pendant light with an orange braided flex.
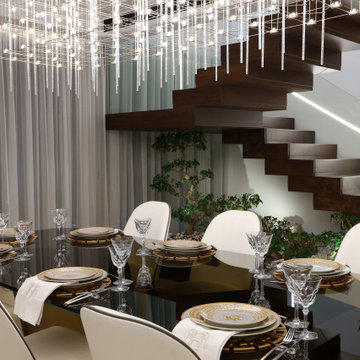
This is an example of a large contemporary dining room in Sydney with white walls, marble floors, a two-sided fireplace, a wood fireplace surround, beige floor and panelled walls.
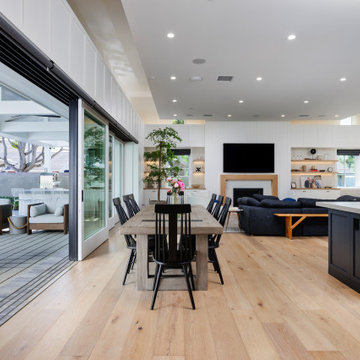
Design ideas for a mid-sized beach style open plan dining in Orange County with white walls, light hardwood floors, a standard fireplace, a wood fireplace surround, beige floor and panelled walls.
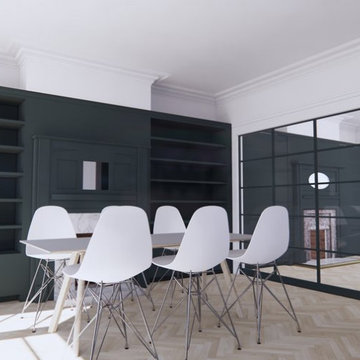
Modern kitchen/dining combo with green walls, light hardwood floors, a standard fireplace, a wood fireplace surround and panelled walls.
Dining Room Design Ideas with a Wood Fireplace Surround and Panelled Walls
1