Dining Room Design Ideas with a Wood Fireplace Surround
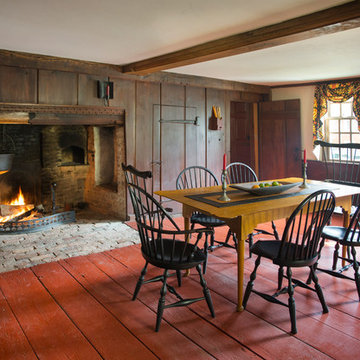
The historic restoration of this First Period Ipswich, Massachusetts home (c. 1686) was an eighteen-month project that combined exterior and interior architectural work to preserve and revitalize this beautiful home. Structurally, work included restoring the summer beam, straightening the timber frame, and adding a lean-to section. The living space was expanded with the addition of a spacious gourmet kitchen featuring countertops made of reclaimed barn wood. As is always the case with our historic renovations, we took special care to maintain the beauty and integrity of the historic elements while bringing in the comfort and convenience of modern amenities. We were even able to uncover and restore much of the original fabric of the house (the chimney, fireplaces, paneling, trim, doors, hinges, etc.), which had been hidden for years under a renovation dating back to 1746.
Winner, 2012 Mary P. Conley Award for historic home restoration and preservation
You can read more about this restoration in the Boston Globe article by Regina Cole, “A First Period home gets a second life.” http://www.bostonglobe.com/magazine/2013/10/26/couple-rebuild-their-century-home-ipswich/r2yXE5yiKWYcamoFGmKVyL/story.html
Photo Credit: Eric Roth
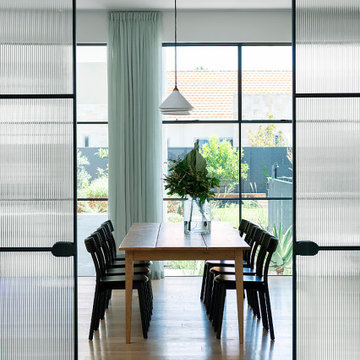
The Suburban Farmhaus //
A hint of country in the city suburbs.
What a joy it was working on this project together with talented designers, architects & builders.⠀
The design seamlessly curated, and the end product bringing the clients vision to life perfectly.
Architect - @arcologic_design
Interiors & Exteriors - @lahaus_creativestudio
Documentation - @howes.and.homes.designs
Builder - @sovereignbuilding
Landscape - @jemhanbury
Photography - @jody_darcy
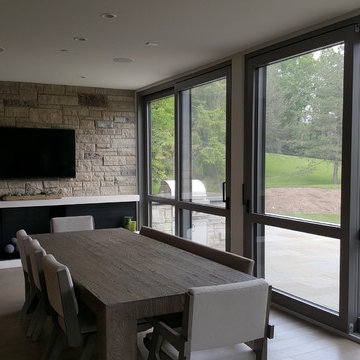
This is an example of a large contemporary kitchen/dining combo in Chicago with white walls, light hardwood floors, a standard fireplace, a wood fireplace surround and beige floor.
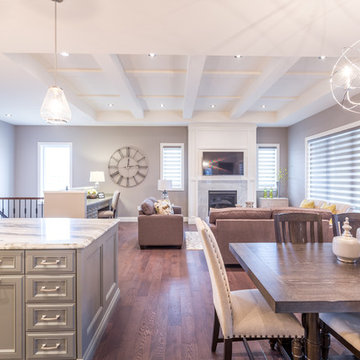
Inspiration for a large transitional open plan dining in Toronto with grey walls, dark hardwood floors, a standard fireplace, a wood fireplace surround and brown floor.
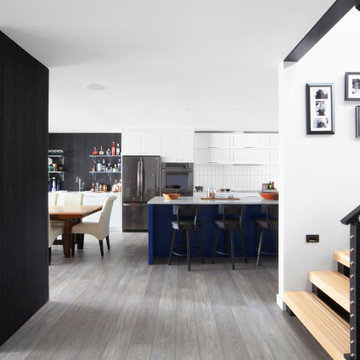
Open concept interior includes blue kitchen island, fireplace clad in charred wood siding, and open riser stair of Eastern White Pine with Viewrail cable rail system and gallery stair wall - HLODGE - Unionville, IN - Lake Lemon - HAUS | Architecture For Modern Lifestyles (architect + photographer) - WERK | Building Modern (builder)
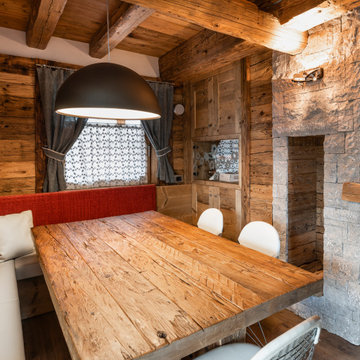
Design ideas for a small country dining room with white walls, medium hardwood floors, a standard fireplace and a wood fireplace surround.
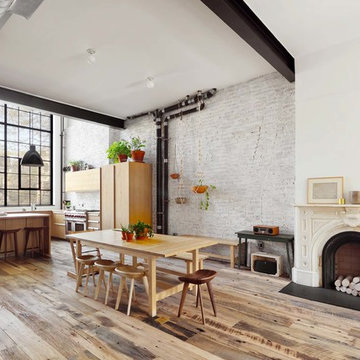
Industrial Landmarked townhouse kitchen, dining room, and fireplace.
Inspiration for a large industrial kitchen/dining combo in New York with white walls, medium hardwood floors, a standard fireplace, a wood fireplace surround and brown floor.
Inspiration for a large industrial kitchen/dining combo in New York with white walls, medium hardwood floors, a standard fireplace, a wood fireplace surround and brown floor.
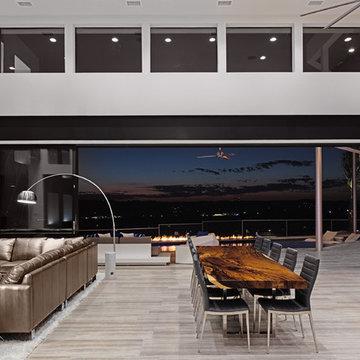
design by oscar e flores design studio
builder mike hollaway homes
Inspiration for a large modern kitchen/dining combo in Austin with white walls, porcelain floors and a wood fireplace surround.
Inspiration for a large modern kitchen/dining combo in Austin with white walls, porcelain floors and a wood fireplace surround.
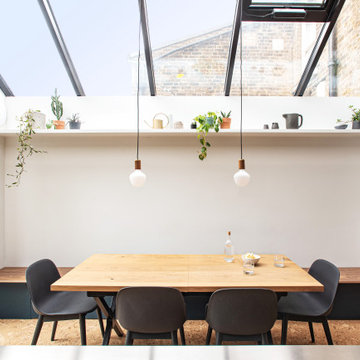
Mid-sized contemporary kitchen/dining combo in London with white walls, cork floors, a corner fireplace, a wood fireplace surround and brown floor.
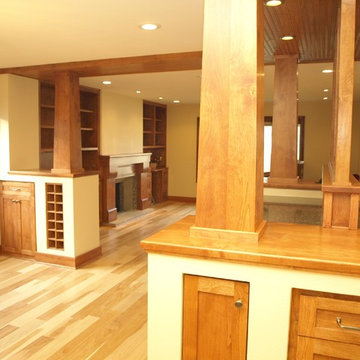
Open floor plan for Living, Dining, Entry, and Family Room. Crafted wood columns separate the spaces visually with woodsy ceiling paneling. Built in storage and buffet on all sides of Craftsman style island
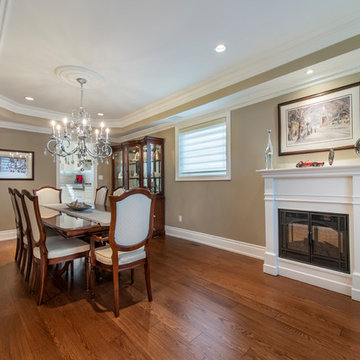
Design ideas for a large traditional separate dining room in Toronto with grey walls, dark hardwood floors, a standard fireplace, a wood fireplace surround and brown floor.
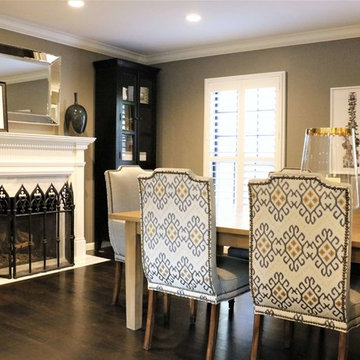
Location: Frontenac, Mo
Services: Interior Design, Interior Decorating
Photo Credit: Cure Design Group
One of our most favorite projects...and clients to date. Modern and chic, sophisticated and polished. From the foyer, to the dining room, living room and sun room..each space unique but with a common thread between them. Neutral buttery leathers layered on luxurious area rugs with patterned pillows to make it fun is just the foreground to their art collection.
Cure Design Group (636) 294-2343 https://curedesigngroup.com/
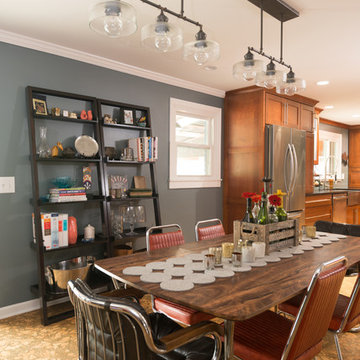
Third Shift Photography
This is an example of a large eclectic kitchen/dining combo in Other with cork floors, grey walls, a standard fireplace and a wood fireplace surround.
This is an example of a large eclectic kitchen/dining combo in Other with cork floors, grey walls, a standard fireplace and a wood fireplace surround.
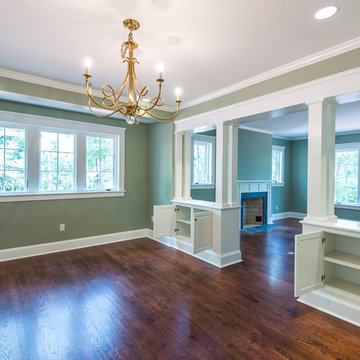
Photo credit: Kevin Blackburn
Mid-sized separate dining room in Other with dark hardwood floors, green walls, a standard fireplace and a wood fireplace surround.
Mid-sized separate dining room in Other with dark hardwood floors, green walls, a standard fireplace and a wood fireplace surround.
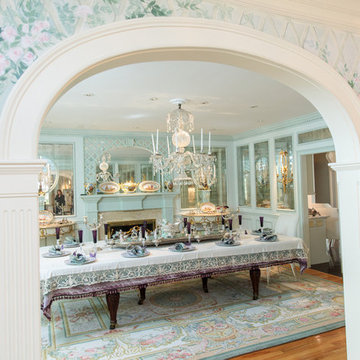
http://211westerlyroad.com/
Introducing a distinctive residence in the coveted Weston Estate's neighborhood. A striking antique mirrored fireplace wall accents the majestic family room. The European elegance of the custom millwork in the entertainment sized dining room accents the recently renovated designer kitchen. Decorative French doors overlook the tiered granite and stone terrace leading to a resort-quality pool, outdoor fireplace, wading pool and hot tub. The library's rich wood paneling, an enchanting music room and first floor bedroom guest suite complete the main floor. The grande master suite has a palatial dressing room, private office and luxurious spa-like bathroom. The mud room is equipped with a dumbwaiter for your convenience. The walk-out entertainment level includes a state-of-the-art home theatre, wine cellar and billiards room that leads to a covered terrace. A semi-circular driveway and gated grounds complete the landscape for the ultimate definition of luxurious living.
Eric Barry Photography
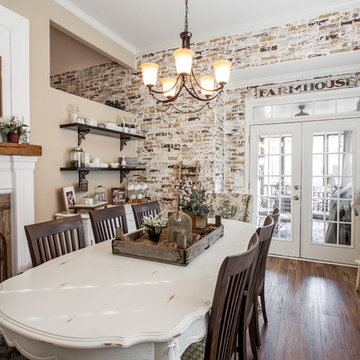
Design ideas for a large country separate dining room in Atlanta with brown walls, dark hardwood floors, a standard fireplace, a wood fireplace surround and brown floor.
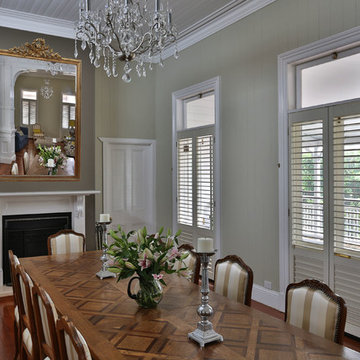
Stunning dining room with original 19th century French oak parquetry top dining table matched with Louis XV dining chairs and gilded French mirror
This is an example of a large country kitchen/dining combo in Brisbane with grey walls, medium hardwood floors and a wood fireplace surround.
This is an example of a large country kitchen/dining combo in Brisbane with grey walls, medium hardwood floors and a wood fireplace surround.
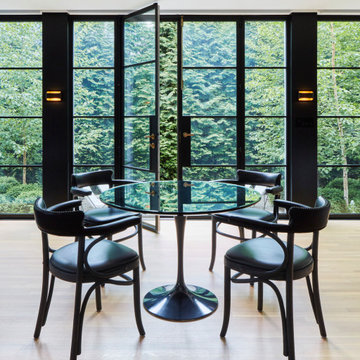
Steel double doors open onto a contemporary garden.
Inspiration for a contemporary separate dining room in Boston with grey walls, light hardwood floors, a standard fireplace, a wood fireplace surround and brown floor.
Inspiration for a contemporary separate dining room in Boston with grey walls, light hardwood floors, a standard fireplace, a wood fireplace surround and brown floor.
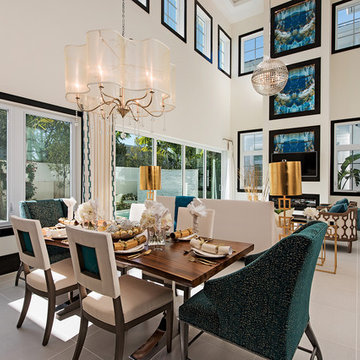
Photo of an expansive contemporary dining room in Miami with beige walls, porcelain floors, a standard fireplace, a wood fireplace surround and grey floor.
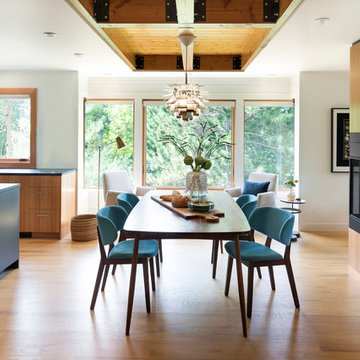
This whole-house renovation was the third perennial design iteration for the owner in three decades. The first was a modest cabin. The second added a main level bedroom suite. The third, and most recent, reimagined the entire layout of the original cabin by relocating the kitchen, living , dining and guest/away spaces to prioritize views of a nearby glacial lake with minimal expansion. A vindfang (a functional interpretation of a Norwegian entry chamber) and cantilevered window bay were the only additions to transform this former cabin into an elegant year-round home.
Photographed by Spacecrafting
Dining Room Design Ideas with a Wood Fireplace Surround
4