Dining Room Design Ideas with a Wood Fireplace Surround
Refine by:
Budget
Sort by:Popular Today
81 - 100 of 2,418 photos
Item 1 of 2
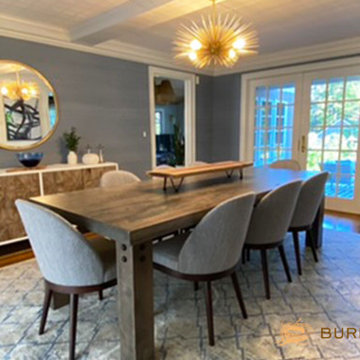
The dining room already had a beamed ceiling with painted vintage embossed wallpaper. We added this beautiful vinyl to the walls in a slate blue with modern trellis pattern that suited both the homeowner's tastes. It's washable and adds a perfect sheen to lend a little formality.
The trim was given a fresh coat of paint and the fireplace accented in Benjamin Moore's Coventry Grey. A sputnik pendant adds a touch of mid-century glam, juxtaposing the rustic table. The dining table was commissioned locally of reclaimed barnwood. The chairs are of navy tweed, a durable fabric to withstand many family dinners for years to come. A buffet was added to use as a serveboard, as well as provide additional storage. The rug is a durable poly that will withstand spills better than wool.
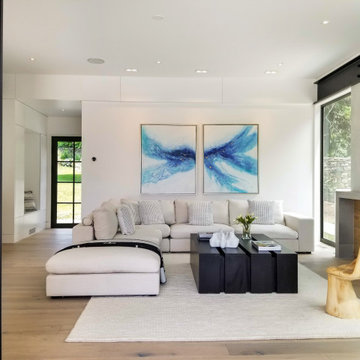
This beautiful Westport home staged by BA Staging & Interiors is almost 9,000 square feet and features fabulous, modern-farmhouse architecture. Our staging selection was carefully chosen based on the architecture and location of the property, so that this home can really shine.
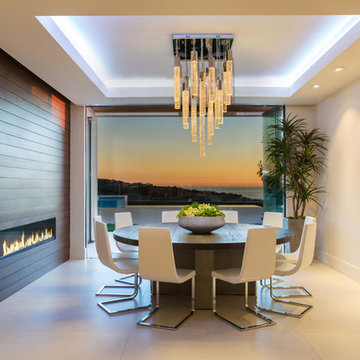
Design ideas for a large contemporary separate dining room in Orange County with white walls, a ribbon fireplace, a wood fireplace surround, beige floor and concrete floors.
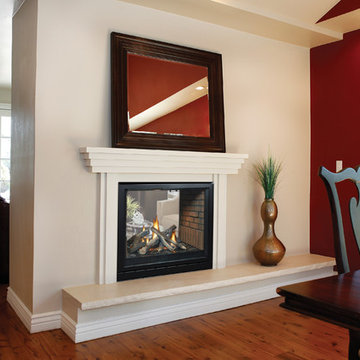
Mid-sized contemporary open plan dining in St Louis with red walls, medium hardwood floors, a two-sided fireplace, a wood fireplace surround and brown floor.
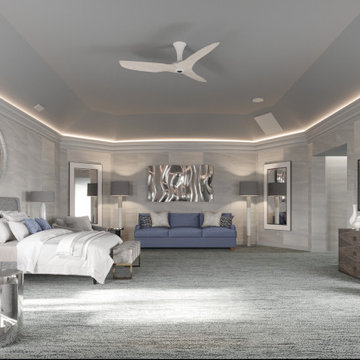
We included new furnishings in this home’s main levels transitional space. New art & furnishings as well as unique artifacts such as the foyers sculptural pieces. In the living room we included unique furnishings such as the velvet swivel chairs with metal backs, the new grey modular sectional, new occasional tables, as well as the dark velvet fixed curtains. The office redesign includes a custom paneled ceiling wallpaper as well as a bold two-piece black forest marble desk and other essentials. The dining room started as a blank canvas until we included a new glass dining table, acrylic chairs as well as a cowhide rug to serve as an anchor to the rooms clean open feel. The walls were all painted with Benjamin Moore’s 2134-60 Whitestone in flat finish.
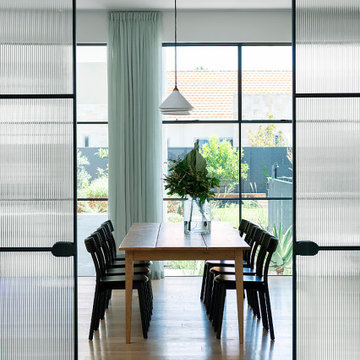
The Suburban Farmhaus //
A hint of country in the city suburbs.
What a joy it was working on this project together with talented designers, architects & builders.⠀
The design seamlessly curated, and the end product bringing the clients vision to life perfectly.
Architect - @arcologic_design
Interiors & Exteriors - @lahaus_creativestudio
Documentation - @howes.and.homes.designs
Builder - @sovereignbuilding
Landscape - @jemhanbury
Photography - @jody_darcy
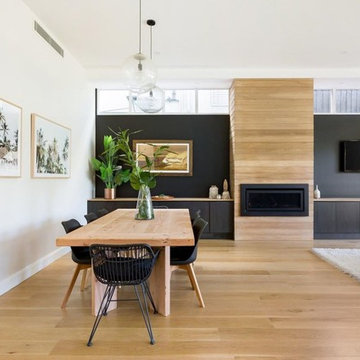
Photo of a contemporary dining room in Sydney with black walls, light hardwood floors, a ribbon fireplace, a wood fireplace surround and brown floor.
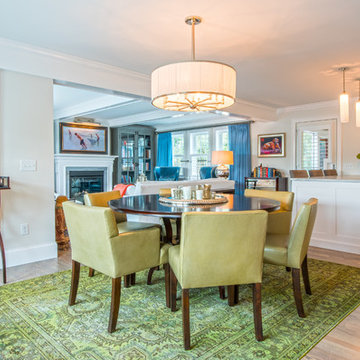
Mary Prince Photography
Inspiration for a mid-sized transitional open plan dining in Boston with white walls, light hardwood floors, a standard fireplace, a wood fireplace surround and beige floor.
Inspiration for a mid-sized transitional open plan dining in Boston with white walls, light hardwood floors, a standard fireplace, a wood fireplace surround and beige floor.
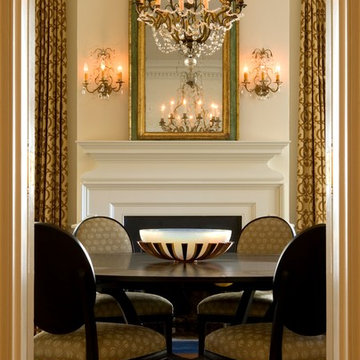
Photo of a large traditional separate dining room in Charleston with white walls, carpet, a standard fireplace and a wood fireplace surround.
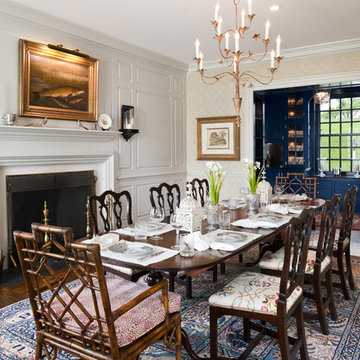
Photographer: Tom Crane
Photo of a large traditional separate dining room in Philadelphia with beige walls, dark hardwood floors, a standard fireplace and a wood fireplace surround.
Photo of a large traditional separate dining room in Philadelphia with beige walls, dark hardwood floors, a standard fireplace and a wood fireplace surround.
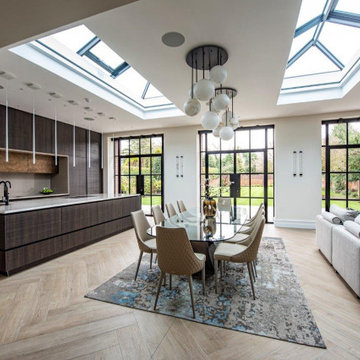
Luxury Eggersmann kitchen, designer and in stalled by Diane Berry Kitchens, stunning porcelain floor by Lapicida, kitchen furniture by Eggersmann, with Quartz worktops and Vibia pendant lights over the island. Diane not only designed the kitchen but also a feature fireplace, black and gold room divider shelving, bar area and a walk in pantry.
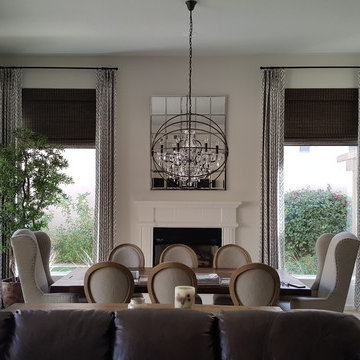
Hunter Douglas Provenance Woven Wood shades with Custom Drapery side panels on iron rods.
Inspiration for a large transitional open plan dining in Phoenix with white walls, medium hardwood floors, a standard fireplace, a wood fireplace surround and brown floor.
Inspiration for a large transitional open plan dining in Phoenix with white walls, medium hardwood floors, a standard fireplace, a wood fireplace surround and brown floor.
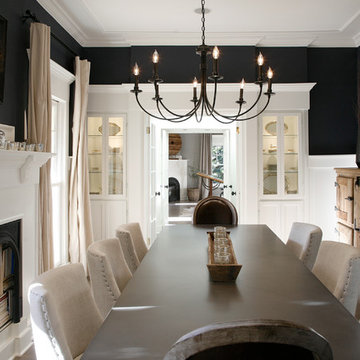
Barbara Brown Photography
Photo of a large transitional separate dining room in Atlanta with a standard fireplace, a wood fireplace surround and black walls.
Photo of a large transitional separate dining room in Atlanta with a standard fireplace, a wood fireplace surround and black walls.
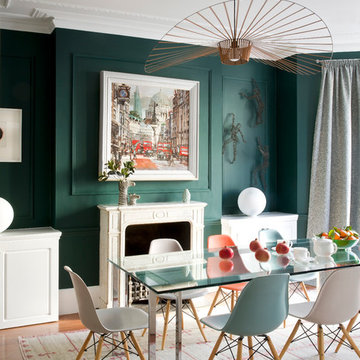
Large transitional separate dining room in London with green walls, medium hardwood floors, a standard fireplace and a wood fireplace surround.
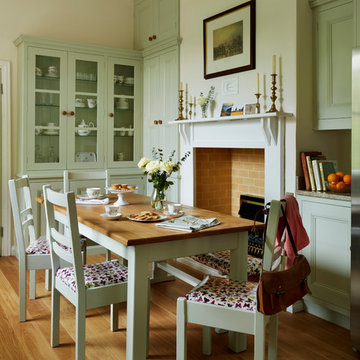
A bespoke solid wood kitchen hand-painted in Sanderson 'Driftwood Grey'.
Mid-sized traditional kitchen/dining combo in Other with beige walls, medium hardwood floors, a standard fireplace and a wood fireplace surround.
Mid-sized traditional kitchen/dining combo in Other with beige walls, medium hardwood floors, a standard fireplace and a wood fireplace surround.
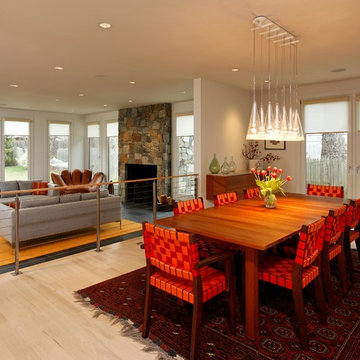
Gregg Hadley
Inspiration for a mid-sized contemporary open plan dining in DC Metro with white walls, light hardwood floors, beige floor, a two-sided fireplace and a wood fireplace surround.
Inspiration for a mid-sized contemporary open plan dining in DC Metro with white walls, light hardwood floors, beige floor, a two-sided fireplace and a wood fireplace surround.
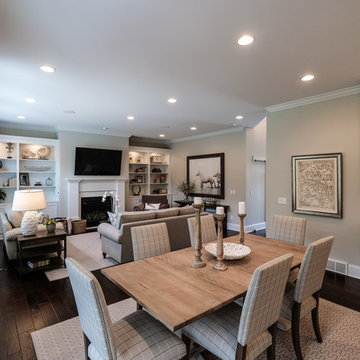
Colleen Gahry-Robb, Interior Designer / Ethan Allen, Auburn Hills, MI
Inspiration for a large transitional kitchen/dining combo in Detroit with grey walls, dark hardwood floors, a standard fireplace, a wood fireplace surround and brown floor.
Inspiration for a large transitional kitchen/dining combo in Detroit with grey walls, dark hardwood floors, a standard fireplace, a wood fireplace surround and brown floor.
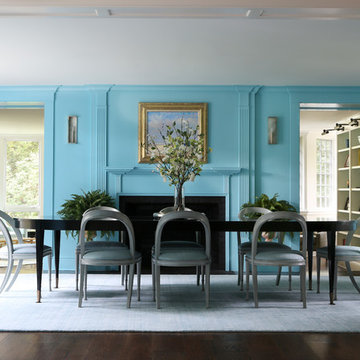
Photo of a large transitional separate dining room in New York with blue walls, dark hardwood floors, a standard fireplace, a wood fireplace surround and brown floor.
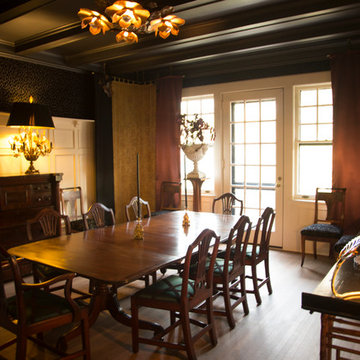
Wallpaper from Mauny with parrots, Dorothy Draper table base with black glass top, Czech bentwood chairs painted black with green billiard cloth upholstery, Edwardian English rise and fall lamp with wool voile curtains.
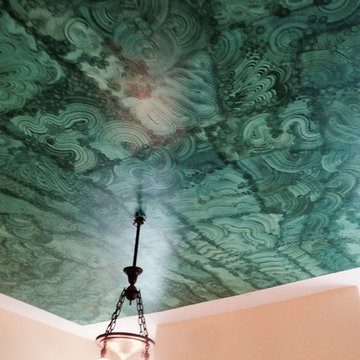
Malachite effect finished and high gloss applied to ceiling / Carlos Bernal
Photo of a mid-sized eclectic kitchen/dining combo in Philadelphia with green walls, medium hardwood floors, a standard fireplace and a wood fireplace surround.
Photo of a mid-sized eclectic kitchen/dining combo in Philadelphia with green walls, medium hardwood floors, a standard fireplace and a wood fireplace surround.
Dining Room Design Ideas with a Wood Fireplace Surround
5