Dining Room Design Ideas with a Wood Fireplace Surround
Refine by:
Budget
Sort by:Popular Today
1 - 20 of 718 photos
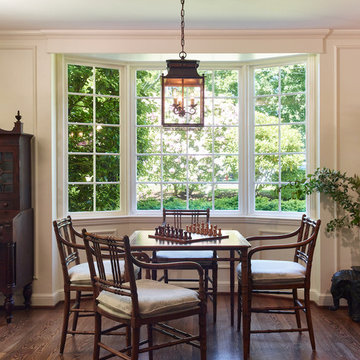
On one side of the Living Room, a bamboo games table with coordinating chairs and custom cushions provides an ideal space for family time.
Project by Portland interior design studio Jenni Leasia Interior Design. Also serving Lake Oswego, West Linn, Vancouver, Sherwood, Camas, Oregon City, Beaverton, and the whole of Greater Portland.
For more about Jenni Leasia Interior Design, click here: https://www.jennileasiadesign.com/
To learn more about this project, click here:
https://www.jennileasiadesign.com/crystal-springs
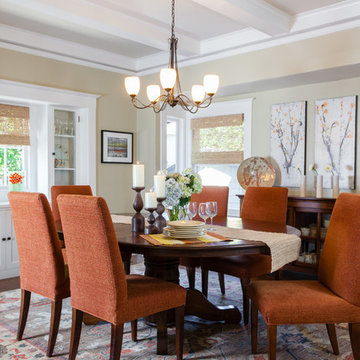
Peter Lyons
Photo of a mid-sized traditional kitchen/dining combo in San Francisco with beige walls, dark hardwood floors, no fireplace, a wood fireplace surround and brown floor.
Photo of a mid-sized traditional kitchen/dining combo in San Francisco with beige walls, dark hardwood floors, no fireplace, a wood fireplace surround and brown floor.
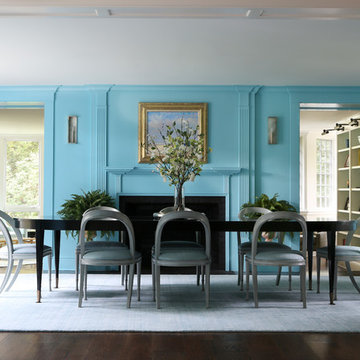
Photo of a large transitional separate dining room in New York with blue walls, dark hardwood floors, a standard fireplace, a wood fireplace surround and brown floor.
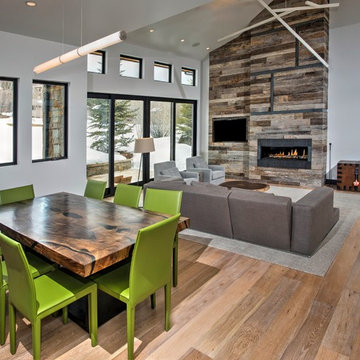
Wide-Plank European White Oak with White Wash Custom Offsite Finish.
Also: Gray Barn Board Wall Cladding. Truly reclaimed Barn Board.
Design ideas for a large modern kitchen/dining combo in Denver with white walls, light hardwood floors, a ribbon fireplace and a wood fireplace surround.
Design ideas for a large modern kitchen/dining combo in Denver with white walls, light hardwood floors, a ribbon fireplace and a wood fireplace surround.
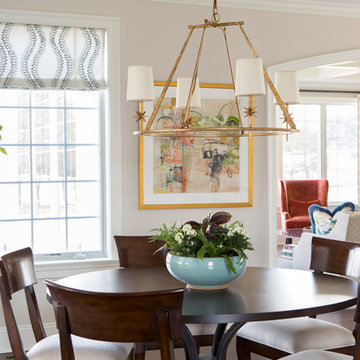
The kitchen is seen from the foyer and the family room. We kept it warm and comfortable while still having a bit of bling. We did an extra thick countertop on the island and a custom metal hood over the stove.
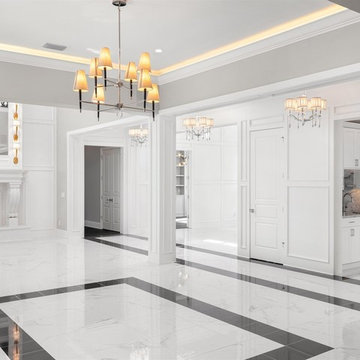
Mid-sized transitional open plan dining in Orlando with beige walls, marble floors, a standard fireplace, a wood fireplace surround and white floor.
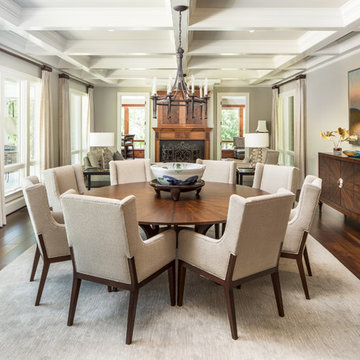
Large traditional separate dining room in Charleston with grey walls, dark hardwood floors, a standard fireplace, a wood fireplace surround and brown floor.
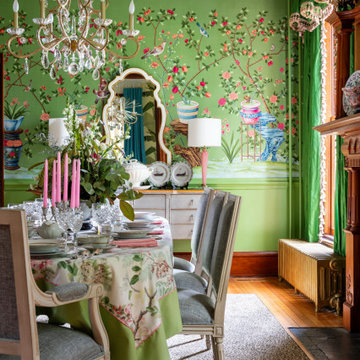
For the Richmond Symphony Showhouse in 2018. This room was designed by David Barden Designs, photographed by Ansel Olsen. The Mural is "Bel Aire" in the "Emerald" colorway. Installed above a chair rail that was painted to match.
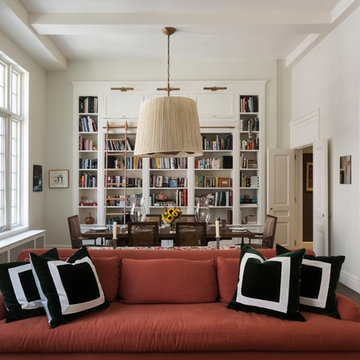
In this double height Living/Dining Room, Weil Friedman designed a tall built-in bookcase. The bookcase not only provides much needed storage space, but also serves to visually balance the tall windows with the low doors on the opposite wall. False transom panels were added above the low doors to make them appear taller in scale with the room.
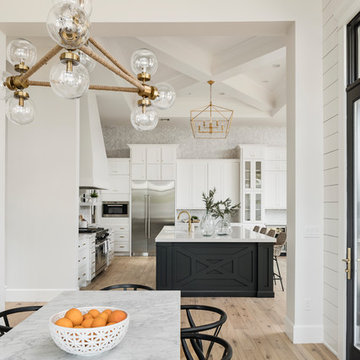
High Res Media
Large transitional kitchen/dining combo in Phoenix with white walls, medium hardwood floors, a standard fireplace, a wood fireplace surround and beige floor.
Large transitional kitchen/dining combo in Phoenix with white walls, medium hardwood floors, a standard fireplace, a wood fireplace surround and beige floor.
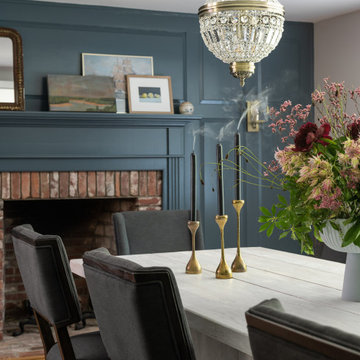
Design ideas for a large transitional separate dining room in Boston with blue walls, medium hardwood floors, a wood fireplace surround, exposed beam and panelled walls.
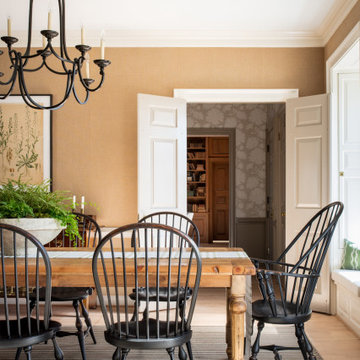
The family dining room was refreshed with a burlap wallpaper, a custom farm table, and classic windsor chairs.
Design ideas for a large dining room in Austin with beige walls, light hardwood floors, a standard fireplace, a wood fireplace surround and beige floor.
Design ideas for a large dining room in Austin with beige walls, light hardwood floors, a standard fireplace, a wood fireplace surround and beige floor.
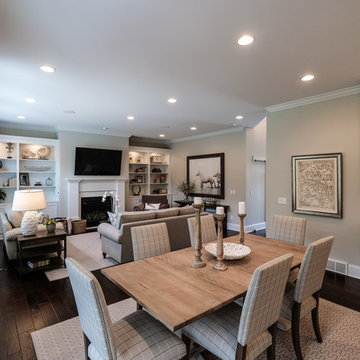
Colleen Gahry-Robb, Interior Designer / Ethan Allen, Auburn Hills, MI
Inspiration for a large transitional kitchen/dining combo in Detroit with grey walls, dark hardwood floors, a standard fireplace, a wood fireplace surround and brown floor.
Inspiration for a large transitional kitchen/dining combo in Detroit with grey walls, dark hardwood floors, a standard fireplace, a wood fireplace surround and brown floor.
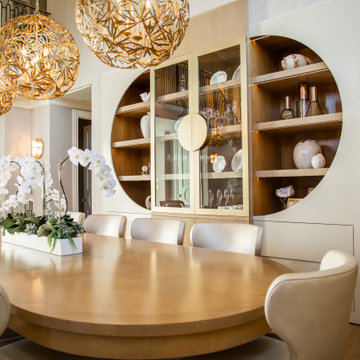
Combined dining room and living room. This home was gutted to the studs and reconstructed. We built a custom fireplace covered in walnut veneer, electric linear fireplace, designed a custom stair railing that was built by Thomas Schwaiger Design. The furniture and the dining display cabinet was all custom, designed by Kim Bauer, Bauer Design Group and constructed by various artisans throughout Los Angeles.
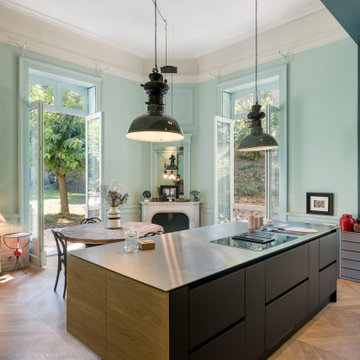
Comment imaginer une cuisine sans denaturer l'esprit d'une maison hausmanienne ?
Un pari que Synesthesies a su relever par la volonté delibérée de raconter une histoire. 40 m2 de couleurs, fonctionnalité, jeux de lumière qui évoluent au fil de la journée. Le tout en connexion avec un jardin.
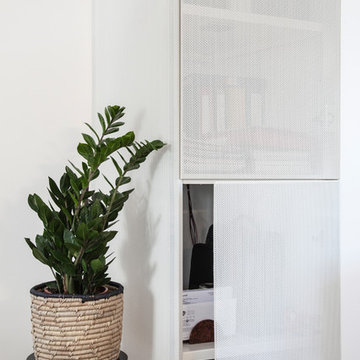
Photo : BCDF Studio
Mid-sized contemporary open plan dining in Paris with white walls, light hardwood floors, a standard fireplace, a wood fireplace surround and beige floor.
Mid-sized contemporary open plan dining in Paris with white walls, light hardwood floors, a standard fireplace, a wood fireplace surround and beige floor.
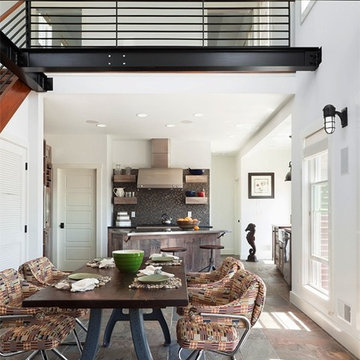
Sam Oberter Photography LLC
2012 Design Excellence Award, Residential Design+Build Magazine
2011 Watermark Award
Photo of a mid-sized contemporary kitchen/dining combo in New York with white walls, slate floors, a two-sided fireplace, a wood fireplace surround and multi-coloured floor.
Photo of a mid-sized contemporary kitchen/dining combo in New York with white walls, slate floors, a two-sided fireplace, a wood fireplace surround and multi-coloured floor.
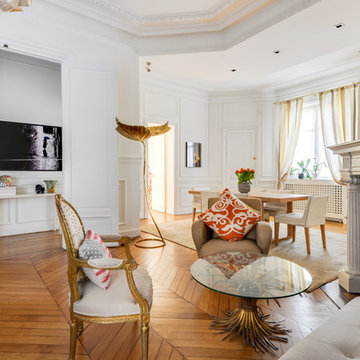
Romaric Gratadour
Large contemporary open plan dining in Paris with white walls, light hardwood floors, a corner fireplace, a wood fireplace surround and beige floor.
Large contemporary open plan dining in Paris with white walls, light hardwood floors, a corner fireplace, a wood fireplace surround and beige floor.
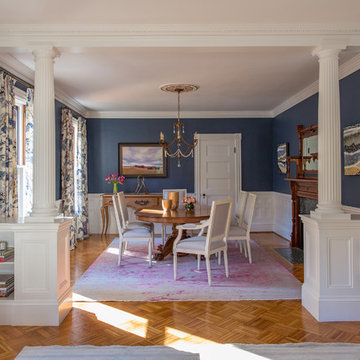
As seen on This Old House, photo by Eric Roth
Photo of a large traditional open plan dining in Boston with blue walls, medium hardwood floors, a standard fireplace and a wood fireplace surround.
Photo of a large traditional open plan dining in Boston with blue walls, medium hardwood floors, a standard fireplace and a wood fireplace surround.
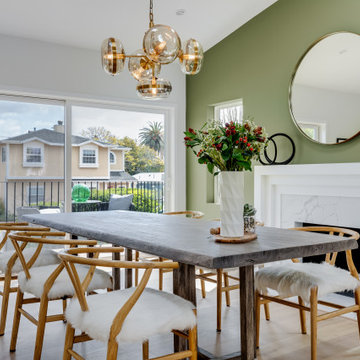
Photo of a large transitional kitchen/dining combo in Los Angeles with green walls, light hardwood floors, a standard fireplace, a wood fireplace surround and vaulted.
Dining Room Design Ideas with a Wood Fireplace Surround
1