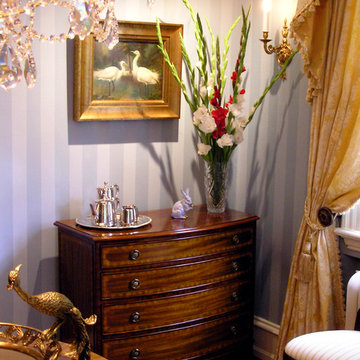Dining Room Design Ideas with a Wood Fireplace Surround
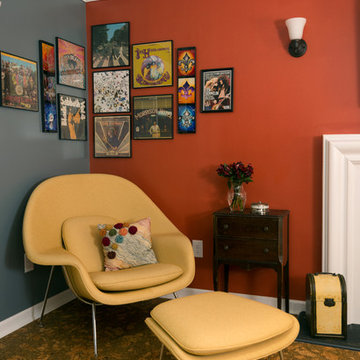
Design ideas for a mid-sized eclectic dining room in Other with multi-coloured walls, cork floors, a standard fireplace and a wood fireplace surround.
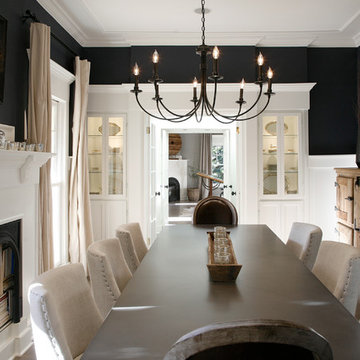
Barbara Brown Photography
Photo of a large transitional separate dining room in Atlanta with a standard fireplace, a wood fireplace surround and black walls.
Photo of a large transitional separate dining room in Atlanta with a standard fireplace, a wood fireplace surround and black walls.
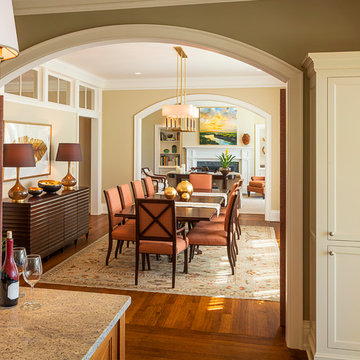
Charles A. Parker / Images Plus
Photo of a mid-sized transitional kitchen/dining combo in Burlington with beige walls, medium hardwood floors, a standard fireplace and a wood fireplace surround.
Photo of a mid-sized transitional kitchen/dining combo in Burlington with beige walls, medium hardwood floors, a standard fireplace and a wood fireplace surround.
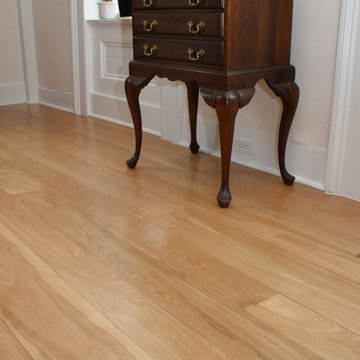
Red Birch heartwood only wide plank Birch flooring, made in the USA, available sawmill direct from Hull Forest Products. Unfinished or prefinished. Ships nationwide direct from our mill. 4-6 weeks lead time for most orders. Lifetime quality guarantee. 1-800-928-9602. www.hullforest.com
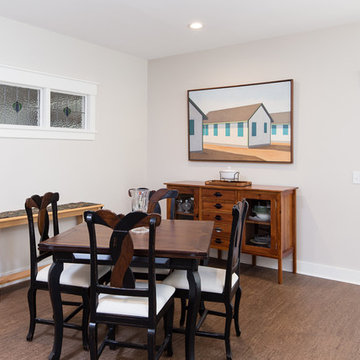
http://www.edgarallanphotography.com/
Mid-sized country open plan dining in Raleigh with beige walls, cork floors, a standard fireplace and a wood fireplace surround.
Mid-sized country open plan dining in Raleigh with beige walls, cork floors, a standard fireplace and a wood fireplace surround.
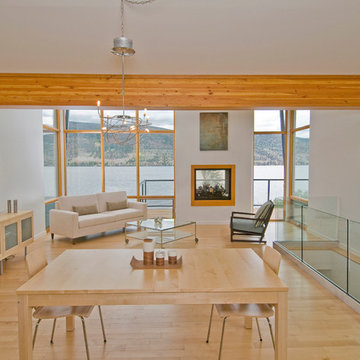
A contemporary home with a roof made up of two offset inverted rectangles that integrate into a single building supported by a solid wood beam. The visual impact is stunning yet the home integrates into the rich, semi-arid grasslands and opens to embrace the inspired views of Nicola Lake! The laminated wood beam is not really supported by the port hole openings, instead it is really part of a solid structural wood support system built up within the building envelope and providing lateral support for the home. The glazed windows extend from the underside of the roof plane down to the floor of the main living area, creating a ‘zero edge’ water view and the L shaped deck does not fully extend along the width of the lake façade so that uninterrupted lake and hillside views can be enjoyed from the interior. Finally lakeside beauty is captured by a window wall where an indoor/outdoor concrete fireplace enhances the views from the interior while creating a warm and welcoming atmosphere deck-side.
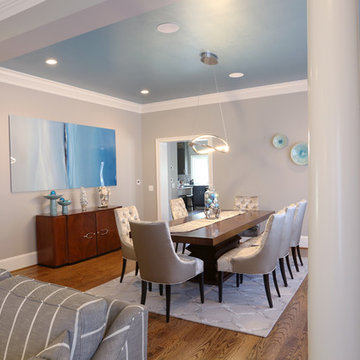
New beige and teal tones encompass this living and dining space of this family’s home. A metallic ceiling paint was used with the new different lighting fixtures to accent the areas in need. Phillips Hue LED lighting bulbs were used throughout the space including in the ceiling fixtures so that the intensity and mood of the room can simply be controlled by an app on the clients phone. Accent tables were added to the space for guests and residents to place cocktails during a conversation. Mahogany wood tones make the room more transitional. The dining chairs are upholstered with a custom patterned front to add the needed texture to the space. Accent tables were added to the foyer space for use as a temporary placeholder for keys and other pocket items as guests and residents place their shoes on or off.
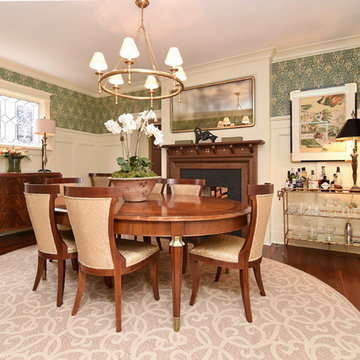
Contractor: Stocky Cabe, Omni Services/
Paneling Design: Gina Iacovelli/
Custom Inlaid Walnut Fireplace Surrounds: Charlie Moore, Brass Apple Furniture/
Soapstone Slab Material: AGM Imports/
Soapstone Hearth and Fireplace Surround Fabrication: Stone Hands
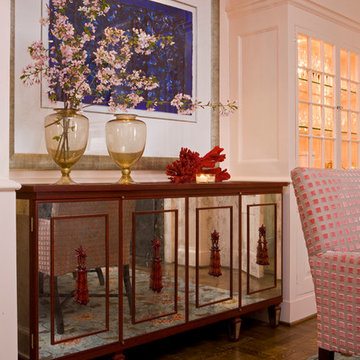
Mid-sized transitional separate dining room in DC Metro with pink walls, light hardwood floors, a standard fireplace and a wood fireplace surround.
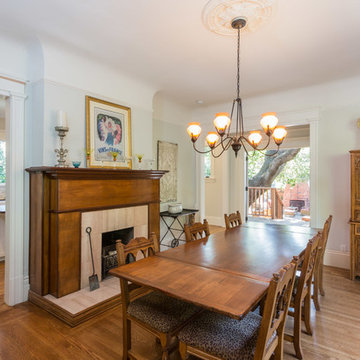
At this Dutch Colonial home in Alameda’s Gold Coast, we combined several small rooms to make a large, open kitchen with good connection to the back yard. The design is open and modern with some classic details tying it to the character of the original house. A new deck steps down around a grand old oak tree for regular use of the large yard space.
https://saikleyarchitects.com/portfolio/colonial-kitchen-deck/
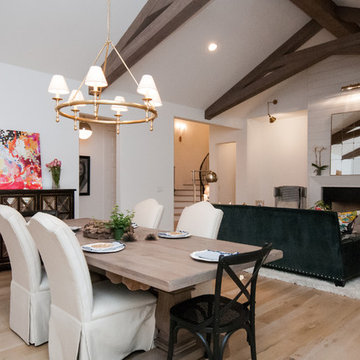
This is an example of a large transitional open plan dining in Houston with white walls, light hardwood floors, a standard fireplace, a wood fireplace surround and beige floor.
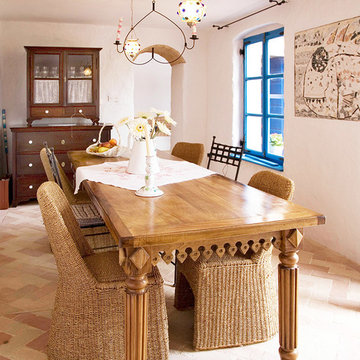
Danilo Balaban / Ksenija Jurinec
This is an example of a small mediterranean kitchen/dining combo in Other with white walls, brick floors and a wood fireplace surround.
This is an example of a small mediterranean kitchen/dining combo in Other with white walls, brick floors and a wood fireplace surround.
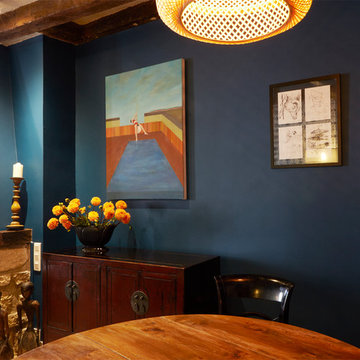
Décoration murale et ameublement
Small eclectic dining room in Paris with blue walls, light hardwood floors and a wood fireplace surround.
Small eclectic dining room in Paris with blue walls, light hardwood floors and a wood fireplace surround.
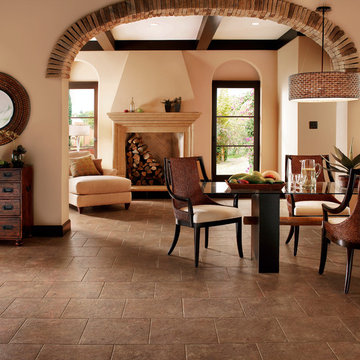
This is an example of a large open plan dining in Cincinnati with beige walls, porcelain floors, a standard fireplace, a wood fireplace surround and brown floor.
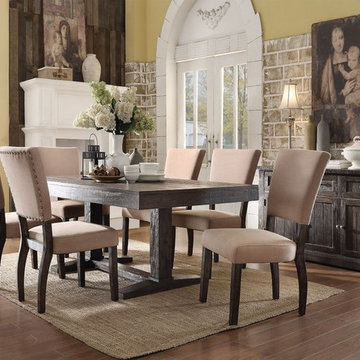
This is an example of a mid-sized country separate dining room in Los Angeles with beige walls, medium hardwood floors, a corner fireplace and a wood fireplace surround.
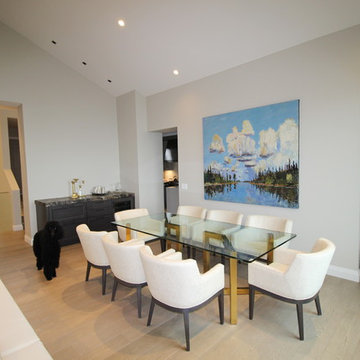
Design ideas for a large transitional open plan dining in Vancouver with grey walls, medium hardwood floors, a standard fireplace and a wood fireplace surround.
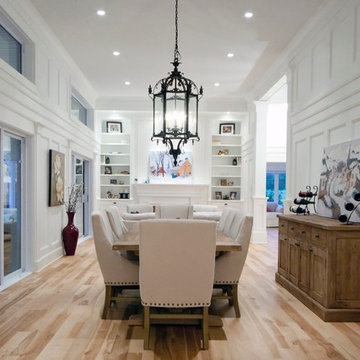
front page media group
This is an example of a large traditional open plan dining in Ottawa with white walls, medium hardwood floors, a standard fireplace, a wood fireplace surround and multi-coloured floor.
This is an example of a large traditional open plan dining in Ottawa with white walls, medium hardwood floors, a standard fireplace, a wood fireplace surround and multi-coloured floor.
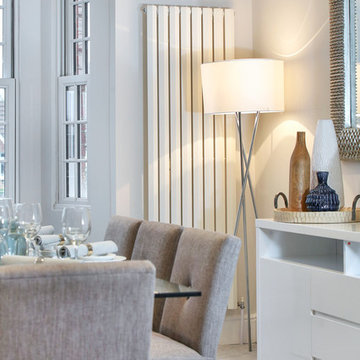
Jon Holmes
Mid-sized modern kitchen/dining combo in Other with carpet, a standard fireplace, a wood fireplace surround and grey floor.
Mid-sized modern kitchen/dining combo in Other with carpet, a standard fireplace, a wood fireplace surround and grey floor.
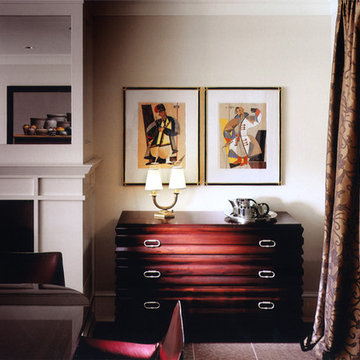
Custom trims and fireplace surrounds define and punctuate the gallery-white spaces. Art, sculptures, distinctive accessories and lush furnishings set the stage for luxurious, but comfortable living.
Done in conjunction with & photo by Bond Street Architecture.
Dining Room Design Ideas with a Wood Fireplace Surround
1
