Dining Room Design Ideas with a Wood Stove and a Concrete Fireplace Surround
Refine by:
Budget
Sort by:Popular Today
1 - 20 of 118 photos

The main space is a single, expansive flow outward toward the sound. There is plenty of room for a dining table and seating area in addition to the kitchen. Photography: Andrew Pogue Photography.
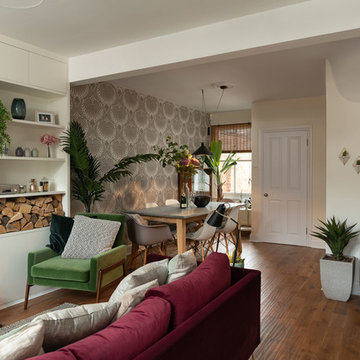
Dean Frost Photography
Photo of a mid-sized eclectic open plan dining in Hertfordshire with beige walls, medium hardwood floors, a wood stove and a concrete fireplace surround.
Photo of a mid-sized eclectic open plan dining in Hertfordshire with beige walls, medium hardwood floors, a wood stove and a concrete fireplace surround.
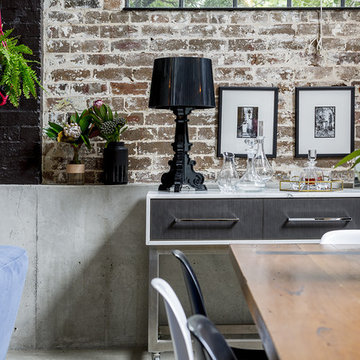
Design ideas for an expansive industrial open plan dining in Sydney with concrete floors, a wood stove, a concrete fireplace surround and grey floor.
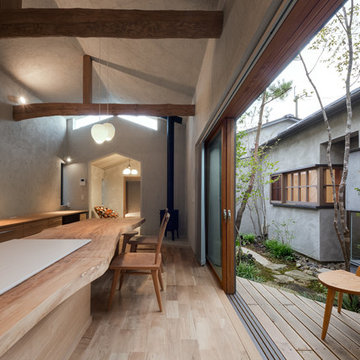
光や風 庭の景色、自然がいつもいっしょです。
This is an example of an asian kitchen/dining combo in Osaka with grey walls, light hardwood floors, a wood stove, a concrete fireplace surround and beige floor.
This is an example of an asian kitchen/dining combo in Osaka with grey walls, light hardwood floors, a wood stove, a concrete fireplace surround and beige floor.
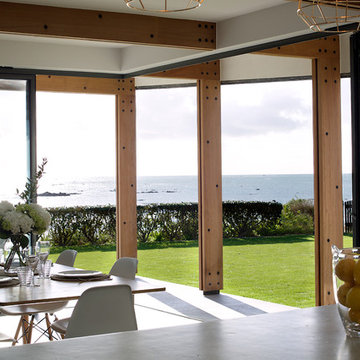
William Layzell
This is an example of a mid-sized contemporary kitchen/dining combo in Channel Islands with white walls, ceramic floors, a wood stove, a concrete fireplace surround and grey floor.
This is an example of a mid-sized contemporary kitchen/dining combo in Channel Islands with white walls, ceramic floors, a wood stove, a concrete fireplace surround and grey floor.

Photo of a mid-sized industrial open plan dining in Other with white walls, dark hardwood floors, a wood stove, a concrete fireplace surround, brown floor, timber and planked wall panelling.
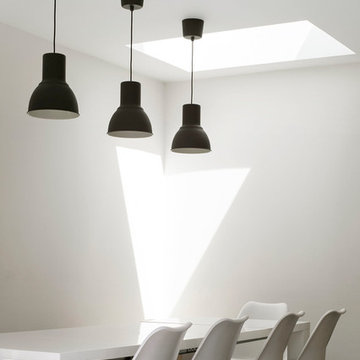
Photography by Richard Chivers https://www.rchivers.co.uk/
Marshall House is an extension to a Grade II listed dwelling in the village of Twyford, near Winchester, Hampshire. The original house dates from the 17th Century, although it had been remodelled and extended during the late 18th Century.
The clients contacted us to explore the potential to extend their home in order to suit their growing family and active lifestyle. Due to the constraints of living in a listed building, they were unsure as to what development possibilities were available. The brief was to replace an existing lean-to and 20th century conservatory with a new extension in a modern, contemporary approach. The design was developed in close consultation with the local authority as well as their historic environment department, in order to respect the existing property and work to achieve a positive planning outcome.
Like many older buildings, the dwelling had been adjusted here and there, and updated at numerous points over time. The interior of the existing property has a charm and a character - in part down to the age of the property, various bits of work over time and the wear and tear of the collective history of its past occupants. These spaces are dark, dimly lit and cosy. They have low ceilings, small windows, little cubby holes and odd corners. Walls are not parallel or perpendicular, there are steps up and down and places where you must watch not to bang your head.
The extension is accessed via a small link portion that provides a clear distinction between the old and new structures. The initial concept is centred on the idea of contrasts. The link aims to have the effect of walking through a portal into a seemingly different dwelling, that is modern, bright, light and airy with clean lines and white walls. However, complementary aspects are also incorporated, such as the strategic placement of windows and roof lights in order to cast light over walls and corners to create little nooks and private views. The overall form of the extension is informed by the awkward shape and uses of the site, resulting in the walls not being parallel in plan and splaying out at different irregular angles.
Externally, timber larch cladding is used as the primary material. This is painted black with a heavy duty barn paint, that is both long lasting and cost effective. The black finish of the extension contrasts with the white painted brickwork at the rear and side of the original house. The external colour palette of both structures is in opposition to the reality of the interior spaces. Although timber cladding is a fairly standard, commonplace material, visual depth and distinction has been created through the articulation of the boards. The inclusion of timber fins changes the way shadows are cast across the external surface during the day. Whilst at night, these are illuminated by external lighting.
A secondary entrance to the house is provided through a concealed door that is finished to match the profile of the cladding. This opens to a boot/utility room, from which a new shower room can be accessed, before proceeding to the new open plan living space and dining area.
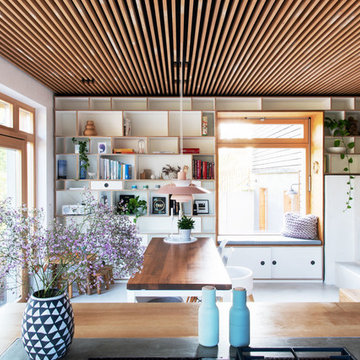
Inspiration for a large scandinavian open plan dining in Munich with white walls, concrete floors, a wood stove, a concrete fireplace surround, white floor and wood.
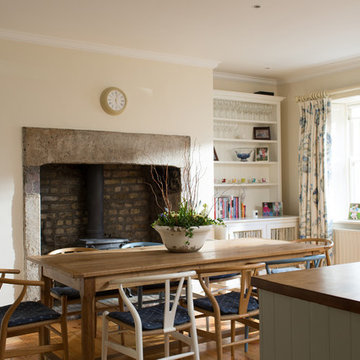
Bradley Quinn
Inspiration for a country dining room in Dublin with white walls, light hardwood floors, a wood stove and a concrete fireplace surround.
Inspiration for a country dining room in Dublin with white walls, light hardwood floors, a wood stove and a concrete fireplace surround.
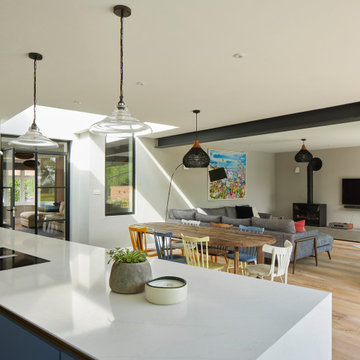
Photo of a large contemporary open plan dining in Hampshire with green walls, light hardwood floors, a wood stove, a concrete fireplace surround and brown floor.
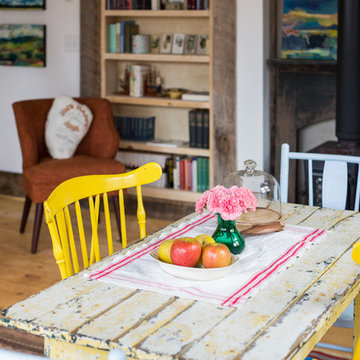
Swartz Photography
Small country open plan dining in Other with white walls, light hardwood floors, a wood stove and a concrete fireplace surround.
Small country open plan dining in Other with white walls, light hardwood floors, a wood stove and a concrete fireplace surround.
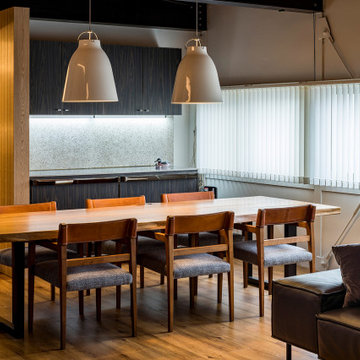
ゆったりとしたダイニングテーブルに吊り型の照明で明かりのメリハリをつける
This is an example of a mid-sized contemporary open plan dining in Other with white walls, painted wood floors, a wood stove, a concrete fireplace surround, brown floor, exposed beam and planked wall panelling.
This is an example of a mid-sized contemporary open plan dining in Other with white walls, painted wood floors, a wood stove, a concrete fireplace surround, brown floor, exposed beam and planked wall panelling.
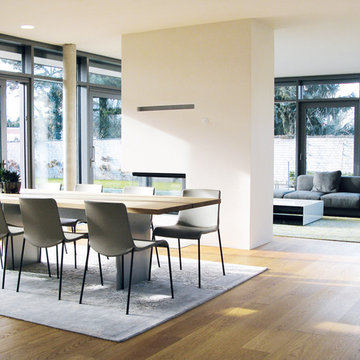
Inspiration for a large contemporary open plan dining in Stuttgart with white walls, light hardwood floors, a wood stove, a concrete fireplace surround and beige floor.
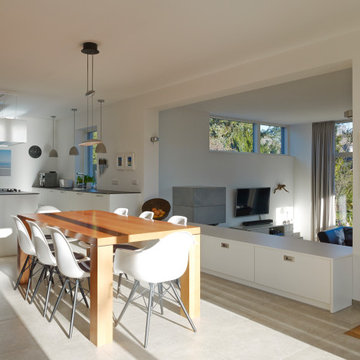
Expansive contemporary open plan dining in Cologne with white walls, ceramic floors, a wood stove, a concrete fireplace surround and beige floor.
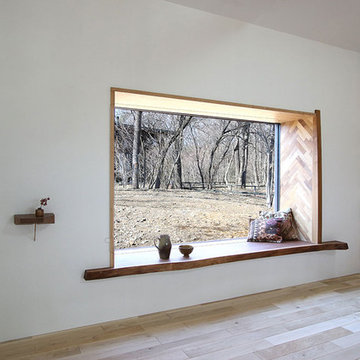
Case Study House #55 O House
黒胡桃、袖木、梻を用いて家具の手法で作られた出窓。
珈琲の香りと季節の森を愉しむ午後のひととき_。
Photo of a country open plan dining in Other with white walls, light hardwood floors, a wood stove and a concrete fireplace surround.
Photo of a country open plan dining in Other with white walls, light hardwood floors, a wood stove and a concrete fireplace surround.
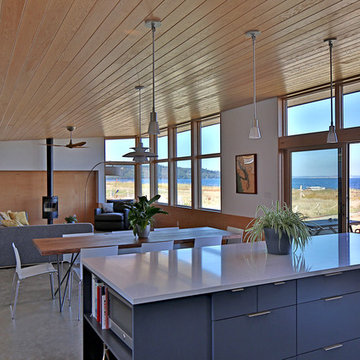
Photo: Studio Zerbey Architecture
This is an example of a mid-sized modern open plan dining in Seattle with multi-coloured walls, concrete floors, a wood stove, a concrete fireplace surround and grey floor.
This is an example of a mid-sized modern open plan dining in Seattle with multi-coloured walls, concrete floors, a wood stove, a concrete fireplace surround and grey floor.
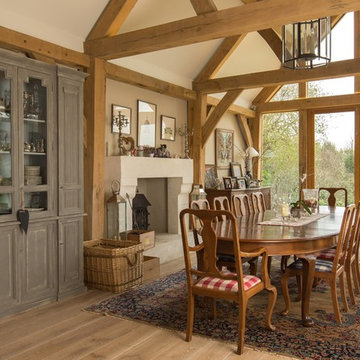
Design ideas for a country dining room in Channel Islands with beige walls, a wood stove and a concrete fireplace surround.
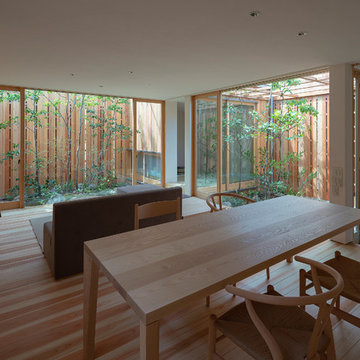
家族みんなが集まるリビングダイニング。無垢のフローリングと調湿効果のある壁で身体に優しい空間です。
Photographer:Yasunoi Shimomura
Mid-sized asian open plan dining in Osaka with white walls, painted wood floors, a wood stove, a concrete fireplace surround and brown floor.
Mid-sized asian open plan dining in Osaka with white walls, painted wood floors, a wood stove, a concrete fireplace surround and brown floor.
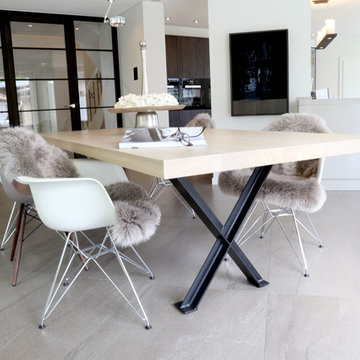
Das Tischgestell greift die Anmutung anderer Raumelemente dezent auf
This is an example of a large contemporary open plan dining in Bremen with grey floor, white walls, marble floors, a wood stove and a concrete fireplace surround.
This is an example of a large contemporary open plan dining in Bremen with grey floor, white walls, marble floors, a wood stove and a concrete fireplace surround.
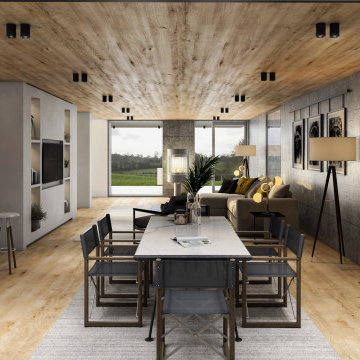
This grand designs house is part earth sheltered. It has a concrete structure set into the slope of the site with a simple timber structure above at first floor. The interior space is flooded with daylight from the sides and from above. The open plan living spaces are ideal for a younger family who like to spend lots of time outside in the garden space.
Dining Room Design Ideas with a Wood Stove and a Concrete Fireplace Surround
1