Dining Room Design Ideas with a Wood Stove
Refine by:
Budget
Sort by:Popular Today
1 - 20 of 555 photos
Item 1 of 3
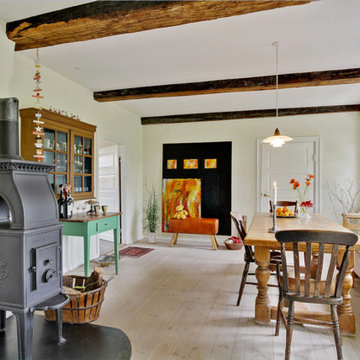
Inspiration for a large country separate dining room in Esbjerg with beige walls, light hardwood floors, a wood stove and a metal fireplace surround.
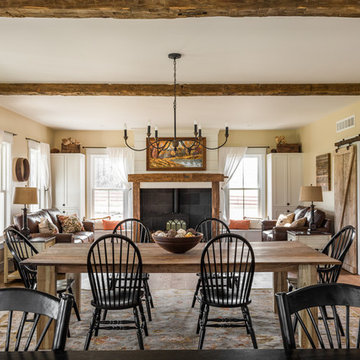
The Home Aesthetic
Photo of a large country kitchen/dining combo in Indianapolis with beige walls, medium hardwood floors, a wood stove and a tile fireplace surround.
Photo of a large country kitchen/dining combo in Indianapolis with beige walls, medium hardwood floors, a wood stove and a tile fireplace surround.
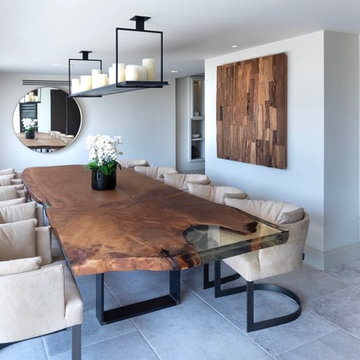
The Stunning Dining Room of this Llama Group Lake View House project. With a stunning 48,000 year old certified wood and resin table which is part of the Janey Butler Interiors collections. Stunning leather and bronze dining chairs. Bronze B3 Bulthaup wine fridge and hidden bar area with ice drawers and fridges. All alongside the 16 metres of Crestron automated Sky-Frame which over looks the amazing lake and grounds beyond. All furniture seen is from the Design Studio at Janey Butler Interiors.
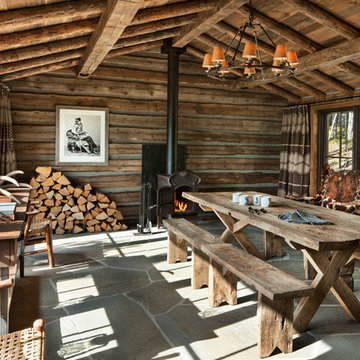
Inspiration for a small country dining room in Other with brown walls, a wood stove, a metal fireplace surround and blue floor.

Photo of an expansive modern open plan dining in Berlin with green walls, carpet, a wood stove, a plaster fireplace surround, beige floor, recessed and panelled walls.
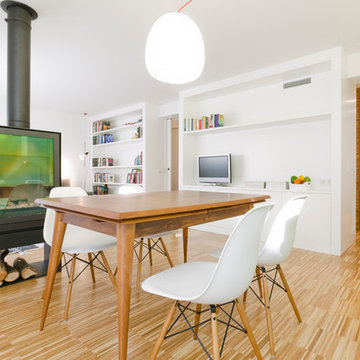
This is an example of a large contemporary separate dining room in Barcelona with white walls, light hardwood floors, a wood stove and a metal fireplace surround.
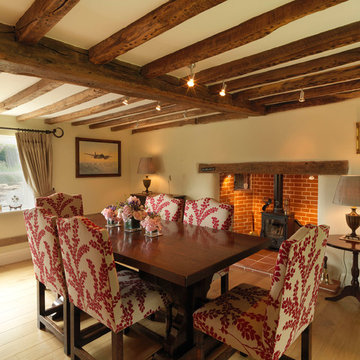
This traditional dining room has an oak floor with dining furniture from Bylaw Furniture. The chairs are covered in Sanderson Clovelly fabric, and the curtains are in James Hare Orissa Silk Gilver, teamed with Bradley Collection curtain poles. The inglenook fireplace houses a wood burner, and the original cheese cabinet creates a traditional feel to this room. The original oak beams in the ceiling ensures this space is intimate for formal dining. Photos by Steve Russell Studios
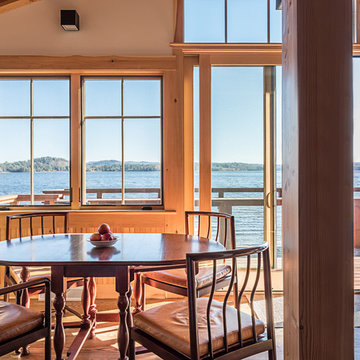
Elizabeth Haynes
Inspiration for a large country open plan dining in New York with white walls, light hardwood floors, a wood stove, a stone fireplace surround and beige floor.
Inspiration for a large country open plan dining in New York with white walls, light hardwood floors, a wood stove, a stone fireplace surround and beige floor.
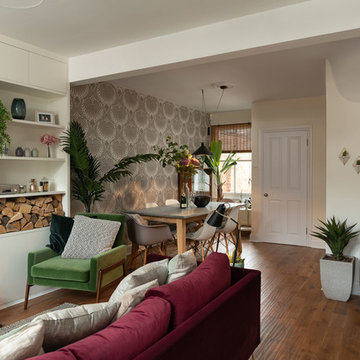
Dean Frost Photography
Photo of a mid-sized eclectic open plan dining in Hertfordshire with beige walls, medium hardwood floors, a wood stove and a concrete fireplace surround.
Photo of a mid-sized eclectic open plan dining in Hertfordshire with beige walls, medium hardwood floors, a wood stove and a concrete fireplace surround.
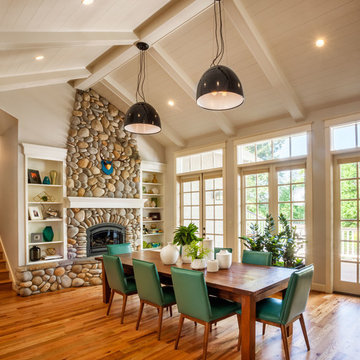
This is an example of a mid-sized transitional open plan dining in Portland with white walls, a stone fireplace surround, medium hardwood floors and a wood stove.

Photo of a mid-sized contemporary dining room in Berlin with white walls, light hardwood floors, a wood stove, a metal fireplace surround, white floor and recessed.

Garden extension with high ceiling heights as part of the whole house refurbishment project. Extensions and a full refurbishment to a semi-detached house in East London.

We utilized the height and added raw plywood bookcases.
Design ideas for a large midcentury open plan dining in Vancouver with white walls, vinyl floors, a wood stove, a brick fireplace surround, white floor, vaulted and brick walls.
Design ideas for a large midcentury open plan dining in Vancouver with white walls, vinyl floors, a wood stove, a brick fireplace surround, white floor, vaulted and brick walls.
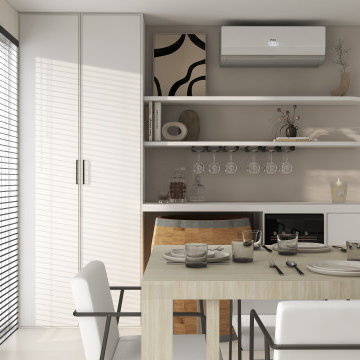
Cette maison neuve manquait de rangement, de fonctionnalité, elle n'avait pas été complètement aménager et manquer de personalisation et de décoration.
Souhaits des clients, tons neutres, blanc, beige et noir.
Création d'un meuble bar sur mesure pouvant accueillir un tonneau.
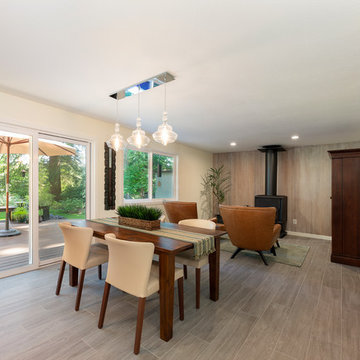
Inspiration for a large transitional open plan dining in Seattle with white walls, ceramic floors, grey floor, a wood stove and a wood fireplace surround.
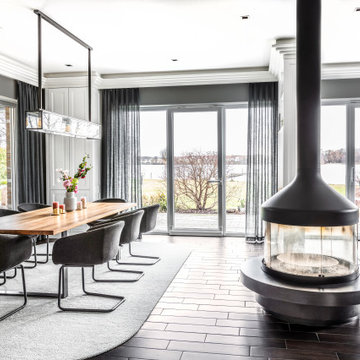
Inspiration for a mid-sized transitional dining room in Berlin with grey walls, ceramic floors, a wood stove, a metal fireplace surround and brown floor.

la stube in legno
Inspiration for a large country kitchen/dining combo in Other with brown walls, painted wood floors, a wood stove, beige floor, wood and wood walls.
Inspiration for a large country kitchen/dining combo in Other with brown walls, painted wood floors, a wood stove, beige floor, wood and wood walls.
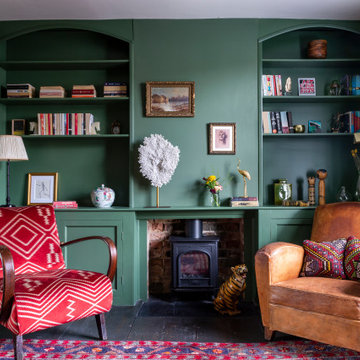
The Breakfast Room leading onto the kitchen through pockets doors using reclaimed Victorian pine doors. A dining area on one side and a seating area around the wood burner create a very cosy atmosphere.
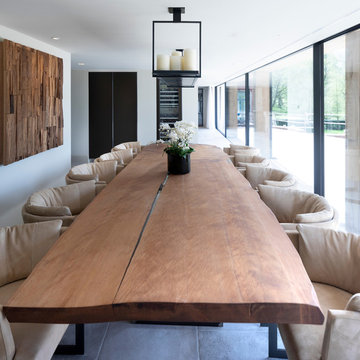
The Stunning Dining Room of this Llama Group Lake View House project. With a stunning 48,000 year old certified wood and resin table which is part of the Janey Butler Interiors collections. Stunning leather and bronze dining chairs. Bronze B3 Bulthaup wine fridge and hidden bar area with ice drawers and fridges. All alongside the 16 metres of Crestron automated Sky-Frame which over looks the amazing lake and grounds beyond. All furniture seen is from the Design Studio at Janey Butler Interiors.
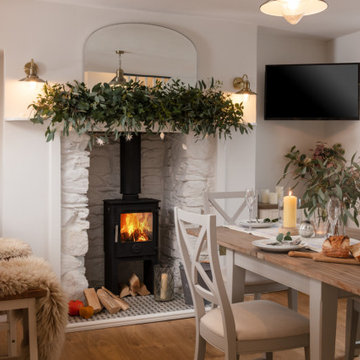
Boasting a large terrace with long reaching sea views across the River Fal and to Pendennis Point, Seahorse was a full property renovation managed by Warren French.
Dining Room Design Ideas with a Wood Stove
1