Dining Room Design Ideas with a Wood Stove
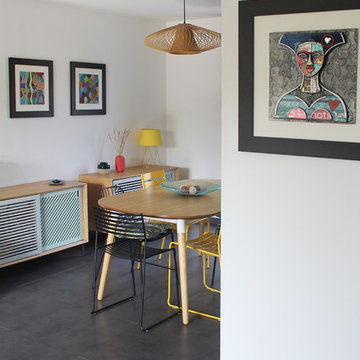
La salle à manger vue de l'entrée : le rez de chaussée a été partiellement décloisonné afin d'ouvrir les espaces les uns sur les autres en préservant à chacun sa fonction.
Photo O & N Richard
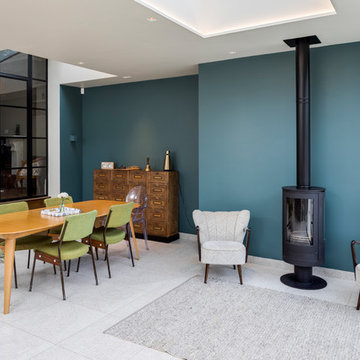
Inspiration for a contemporary open plan dining in London with blue walls, a wood stove, a metal fireplace surround and grey floor.
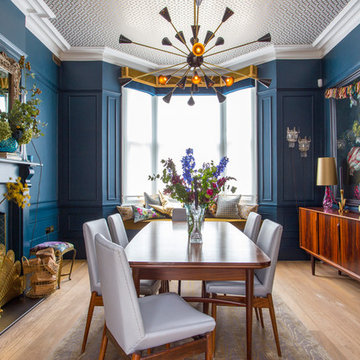
Mid-sized eclectic dining room in Hertfordshire with blue walls, light hardwood floors, a wood stove, a tile fireplace surround and beige floor.
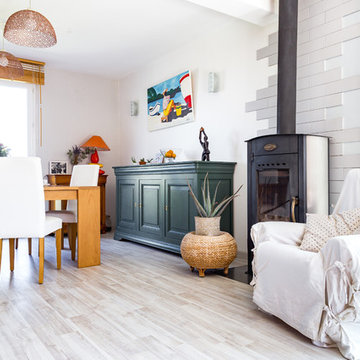
Après un déménagement, ma cliente m'a contactée pour une mission de coaching en décoration. Elle voulait un tout nouveau style pour sa nouvelle maison, mais sans devoir racheter tous ses meubles. Originaire de Bretagne et aimant les voyages, elle voulait une ambiance chaleureuse et conviviale, avec un peu de couleurs. Je lui ai donc proposé une ambiance inspirée du style scandinave, avec du bois assez clair (ici du chêne clair), des couleurs neutres (lin, gris) qui feraient ressortir les touches de couleurs apportées par ses souvenir de voyage. Afin de respecter son budget, nous avons récupéré 2 meubles en merisier qu'elle possédait déjà, ainsi que la table basse du salon. Ils se marient parfaitement au style scandinave et lui ajoutent une certaine authenticité. Pour renforcer le côté authentique et unique du lieu, j'ai chiné les suspensions en cuivre aux Puces de St Ouen. Enfin, le poêle à bois termine de créer cette ambiance très cosy et cocooning que recherchait ma cliente. Je reste toujours en contact avec mes clients à la fin des projets. Suite à ce projet, ma cliente m'a recontactée concernant ses meubles en merisier qu'elle s'était décidée à recycler. J'ai conseillé à ma cliente de repeindre le buffet en merisier dans un beau vert kaki foncé, afin de le moderniser et de lui donner de la profondeur. Ma cliente est ravie d'avoir osé ce recyclage et donné une deuxième vie à son meuble!
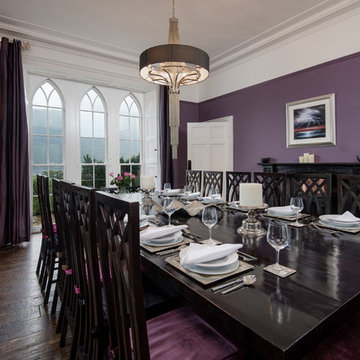
Tracey Bloxham, Inside Story Photography
Large traditional separate dining room in Other with purple walls, dark hardwood floors, a wood stove, a stone fireplace surround and brown floor.
Large traditional separate dining room in Other with purple walls, dark hardwood floors, a wood stove, a stone fireplace surround and brown floor.
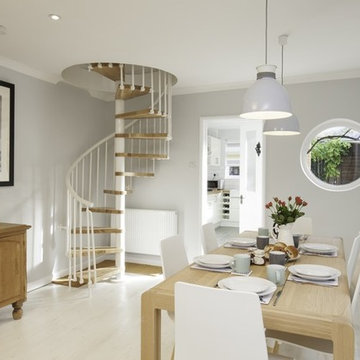
Tam Eyre and Ben Wood
Design ideas for a mid-sized scandinavian open plan dining in Other with grey walls, light hardwood floors, a wood stove, a brick fireplace surround and white floor.
Design ideas for a mid-sized scandinavian open plan dining in Other with grey walls, light hardwood floors, a wood stove, a brick fireplace surround and white floor.
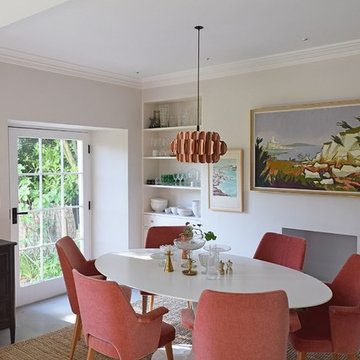
The aim for this West facing kitchen was to have a warm welcoming feel, combined with a fresh, easy to maintain and clean aesthetic.
This level is relatively dark in the mornings and the multitude of small rooms didn't work for it. Collaborating with the conservation officers, we created an open plan layout, which still hinted at the former separation of spaces through the use of ceiling level change and cornicing.
We used a mix of vintage and antique items and designed a kitchen with a mid-century feel but cutting-edge components to create a comfortable and practical space.
Extremely comfortable vintage dining chairs were sourced for a song and recovered in a sturdy peachy pink mohair velvet
The bar stools were sourced all the way from the USA via a European dealer, and also provide very comfortable seating for those perching at the imposing kitchen island.
Mirror splashbacks line the joinery back wall to reflect the light coming from the window and doors and bring more green inside the room.
Photo by Matthias Peters
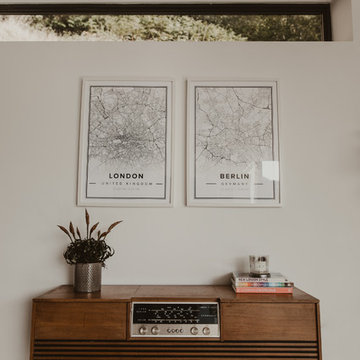
Open Plan living and dining area styled with a found Mid Century radiogram contrasted against the industrial polished concrete floor
Inspiration for a mid-sized eclectic open plan dining in Other with white walls, concrete floors, a wood stove and grey floor.
Inspiration for a mid-sized eclectic open plan dining in Other with white walls, concrete floors, a wood stove and grey floor.
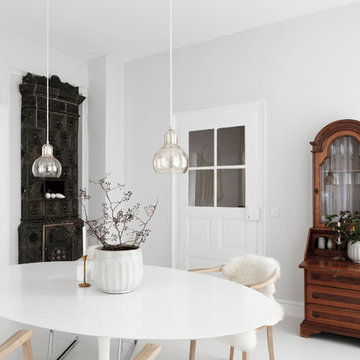
Matthias Hiller / STUDIO OINK
This is an example of a mid-sized modern separate dining room in Frankfurt with white walls, concrete floors, white floor, a wood stove and a tile fireplace surround.
This is an example of a mid-sized modern separate dining room in Frankfurt with white walls, concrete floors, white floor, a wood stove and a tile fireplace surround.
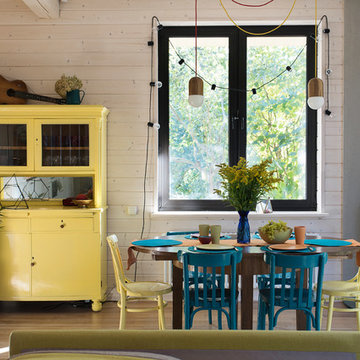
This is an example of a contemporary dining room in Moscow with beige walls, light hardwood floors and a wood stove.
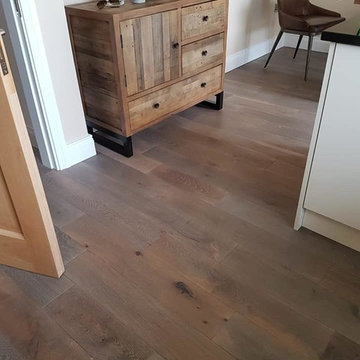
A recent installation of ours in Cork.
This beautiful engineered board "Siena Farmhouse Oak" is an 18mm Random Length Oiled floor.
The rustic finish and grade on this board gives it an almost multichromatic finish, but paired with this up-cycled pallet furniture the warm brown tones pull through in this home.
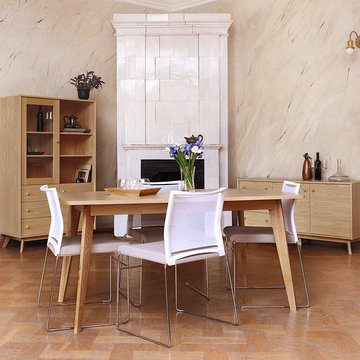
This is an example of a mid-sized midcentury separate dining room in Dusseldorf with beige walls, medium hardwood floors, a wood stove, a tile fireplace surround and brown floor.
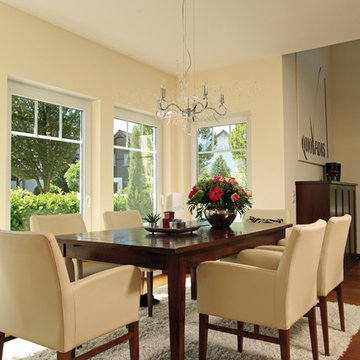
Geradewegs führt die Diele in den gänzlich offenen Wohnbereich, in dem die Funktionen Kochen, Essen und Wohnen fließend ineinander übergehen. © FingerHaus GmbH
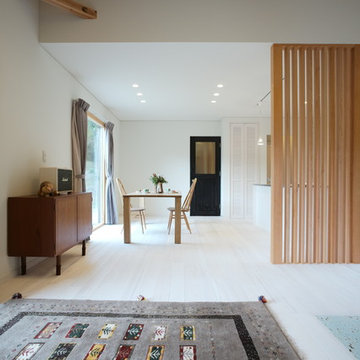
薪ストーブを中心に、いつも家族がLDKに集う住まい。良好な空気環境のもと、木をアクセントにした普遍的でシンプルなデザインは、時が経つことに美しさを増して行く。 Photo by Hitomi Mese
Modern open plan dining in Other with white walls, light hardwood floors, a wood stove, a stone fireplace surround and white floor.
Modern open plan dining in Other with white walls, light hardwood floors, a wood stove, a stone fireplace surround and white floor.
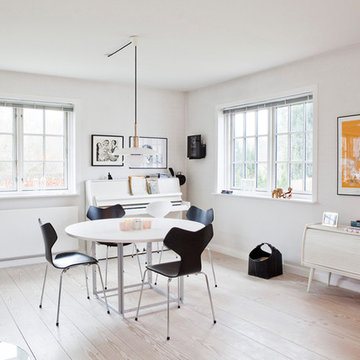
Photo of a mid-sized scandinavian separate dining room in Other with white walls, light hardwood floors and a wood stove.
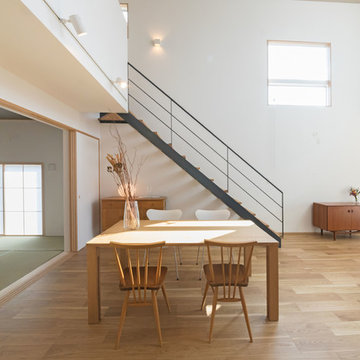
Design ideas for a midcentury dining room in Fukuoka with medium hardwood floors, a wood stove and brown floor.
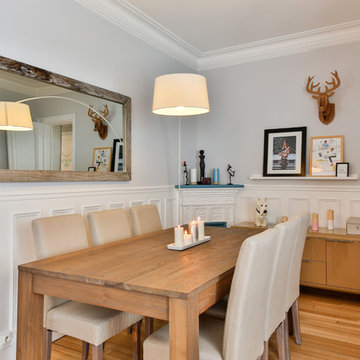
La cloison séparative a été déposée pour révéler un grand espace de 29m² devenu salon et salle à manger. La 1ère partie plus sombre et plus en longueur bénéficie de la lumière d'un grand miroir pour rétablir les volumes. La grande table en teck recyclé à rallonges apporte tout son charme et appelle à refaire le monde. La parquet d'origine a été poncé et vernis mat pour garder un aspect brut et moderne. On aperçoit un meuble buffet années 70 qui permet de ranger toute la vaisselle. Le poêle marron a été repeint en blanc et bleu années 50's pour le rafraichir et le fondre dans le décor.
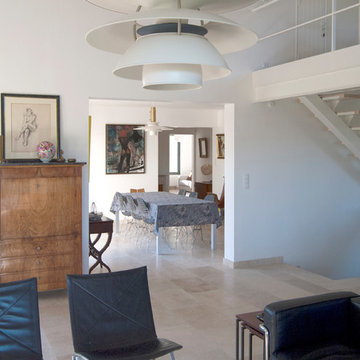
UN1ON
Design ideas for a mid-sized transitional open plan dining in Strasbourg with white walls, travertine floors, a wood stove, a metal fireplace surround and beige floor.
Design ideas for a mid-sized transitional open plan dining in Strasbourg with white walls, travertine floors, a wood stove, a metal fireplace surround and beige floor.
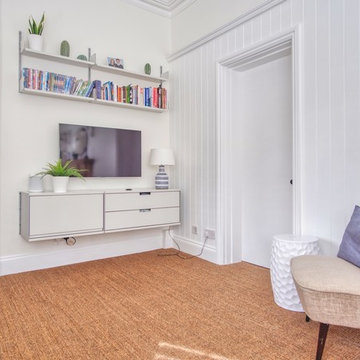
This is an example of a mid-sized traditional open plan dining in Surrey with white walls, carpet, a wood stove, a stone fireplace surround and beige floor.
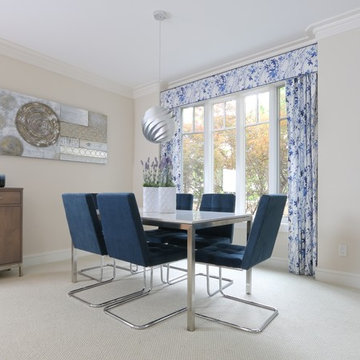
Large contemporary open plan dining in San Francisco with beige walls, carpet, a wood stove and a wood fireplace surround.
Dining Room Design Ideas with a Wood Stove
1