All Fireplace Surrounds Dining Room Design Ideas
Refine by:
Budget
Sort by:Popular Today
1 - 11 of 11 photos
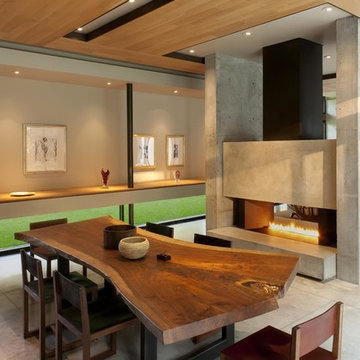
The palette of materials is intentionally reductive, limited to concrete, wood, and zinc. The use of concrete, wood, and dull metal is straightforward in its honest expression of material, as well as, practical in its durability.
Phillip Spears Photographer
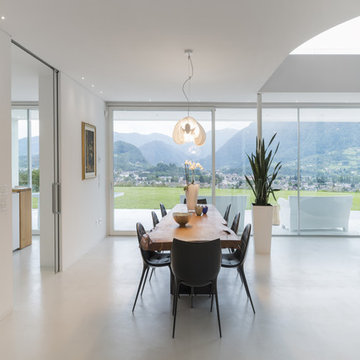
Posta sulla sommità di una collina, in un contesto paesaggistico magico ai piedi del Parco Nazionale delle Dolomiti Bellunesi e forte di una fantastica vista a 360° sul territorio circostante, sorge "House 126”, oggetto architettonico realizzato dell’architetto Marco Casagrande.
Una residenza, questa, che prende vita dalla volontà di creare un “nido” che avrebbe dovuto proteggere, emozionare, commuovere e donare benessere ad una Famiglia il cui nucleo è formato da quattro componenti.
In questa splendida residenza la domotica Vimar, grazie ad una tecnologia tanto sofisticata quanto semplice da utilizzare, è in grado di far interagire tra loro molteplici funzioni (efficienza energetica, sicurezza, comfort e controllo) che sono così integrate in un'unica tecnologia.
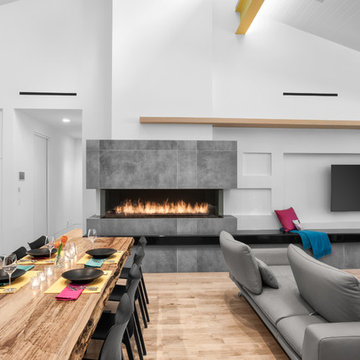
Juliana Franco
Design ideas for a contemporary open plan dining in Houston with white walls, light hardwood floors, a standard fireplace, a concrete fireplace surround and beige floor.
Design ideas for a contemporary open plan dining in Houston with white walls, light hardwood floors, a standard fireplace, a concrete fireplace surround and beige floor.
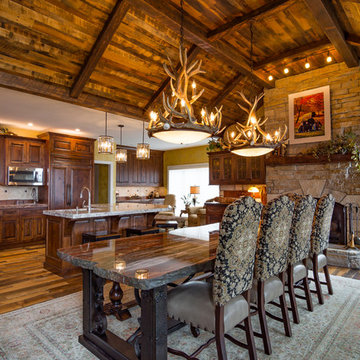
Lantern Light Photography
Photo of a large country kitchen/dining combo in Kansas City with yellow walls, medium hardwood floors, a standard fireplace and a stone fireplace surround.
Photo of a large country kitchen/dining combo in Kansas City with yellow walls, medium hardwood floors, a standard fireplace and a stone fireplace surround.
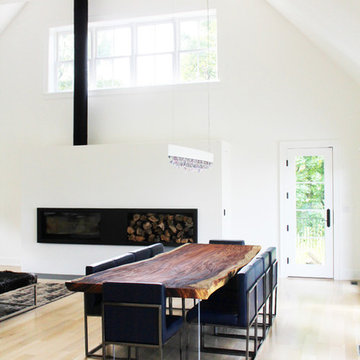
Casey Shea
Photo of a mid-sized modern open plan dining in New York with white walls, light hardwood floors, a ribbon fireplace and a metal fireplace surround.
Photo of a mid-sized modern open plan dining in New York with white walls, light hardwood floors, a ribbon fireplace and a metal fireplace surround.
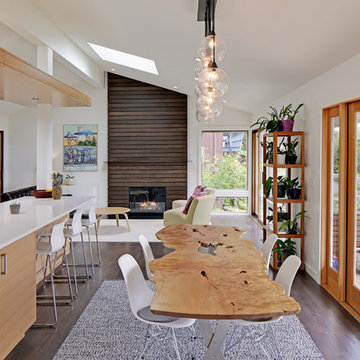
A collaborative space for entertaining, dining and gathering.
This is an example of a contemporary open plan dining in Seattle with white walls, dark hardwood floors, a standard fireplace and a wood fireplace surround.
This is an example of a contemporary open plan dining in Seattle with white walls, dark hardwood floors, a standard fireplace and a wood fireplace surround.
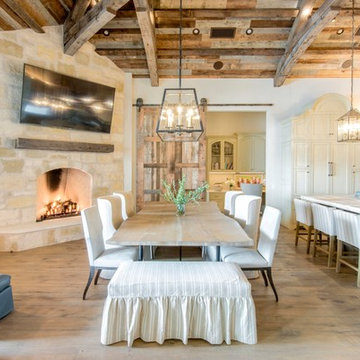
Expansive country kitchen/dining combo in Austin with white walls, light hardwood floors, a corner fireplace and a stone fireplace surround.
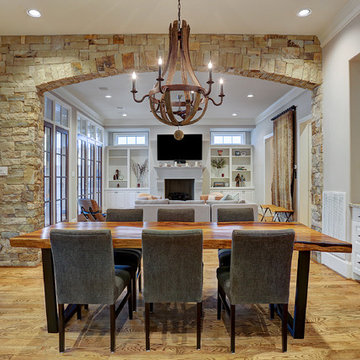
Traditional open plan dining in Houston with beige walls, light hardwood floors, a standard fireplace, a concrete fireplace surround and brown floor.
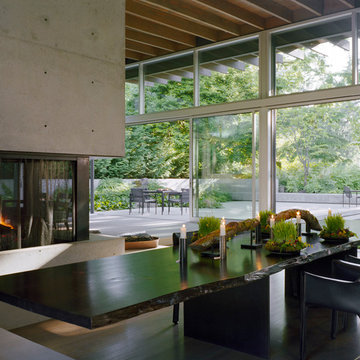
Photo by Paul Warchol
This is an example of a modern dining room in Seattle with a concrete fireplace surround.
This is an example of a modern dining room in Seattle with a concrete fireplace surround.
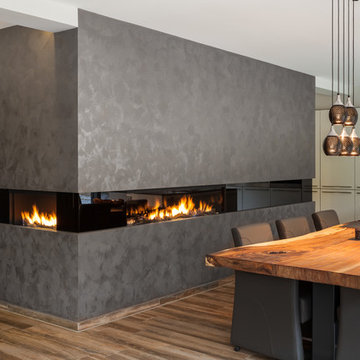
Klare Linien, bewusst gesetzte Sichtachsen, edle Materialien und stimmige Farben prägen die Räume dieses Hauses in Essen. So entspringt der Kochinsel eine lange Tafel aus indonesischem Soarholz. Wer hier sitzt, kann das Essen und den Panoramablick in den Garten zugleich genießen. Die Keramik-Arbeitsplatte der Küche passt ebenso stimmig ins Farbkonzept wie Türen und Fenster. ©Jannis Wiebusch
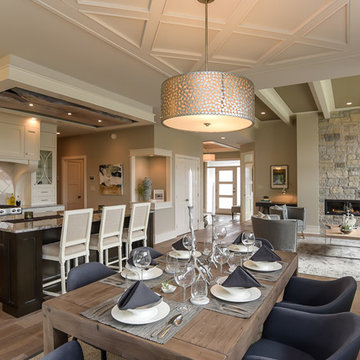
Monterra West Builders
Photo of a transitional open plan dining in Vancouver with beige walls, medium hardwood floors and a stone fireplace surround.
Photo of a transitional open plan dining in Vancouver with beige walls, medium hardwood floors and a stone fireplace surround.
All Fireplace Surrounds Dining Room Design Ideas
1