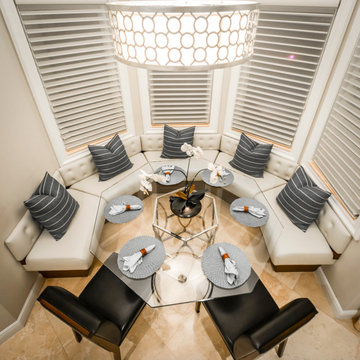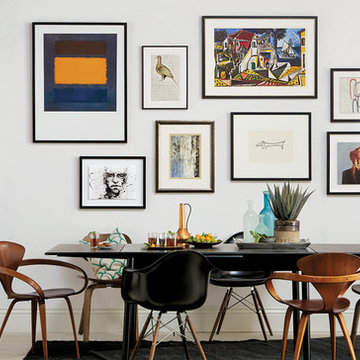Dining Room Design Ideas with Bamboo Floors and Limestone Floors
Refine by:
Budget
Sort by:Popular Today
1 - 20 of 2,851 photos
Item 1 of 3
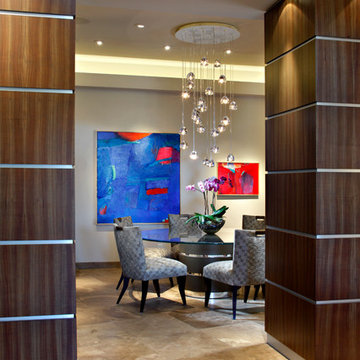
Complete remodel of dated home to suit modern lifestyle of new owners. This Scottsdale home features contemporary art, glass table top with Berman Rosetti dining chairs, Terzani Mizu light fixture, and wooden and steel columns.
Homes located in Scottsdale, Arizona. Designed by Design Directives, LLC. who also serves Phoenix, Paradise Valley, Cave Creek, Carefree, and Sedona.
For more about Design Directives, click here: https://susanherskerasid.com/
To learn more about this project, click here: https://susanherskerasid.com/scottsdale-modern-remodel/

The clients' reproduction Frank Lloyd Wright Floor Lamp and MCM furnishings complete this seating area in the dining room nook. This area used to be an exterior porch, but was enclosed to make the current dining room larger. In the dining room, we added a walnut bar with an antique gold toekick and antique gold hardware, along with an enclosed tall walnut cabinet for storage. The tall dining room cabinet also conceals a vertical steel structural beam, while providing valuable storage space. The walnut bar and dining cabinets breathe new life into the space and echo the tones of the wood walls and cabinets in the adjoining kitchen and living room. Finally, our design team finished the space with MCM furniture, art and accessories.
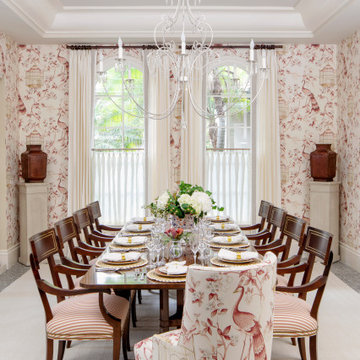
Formal Dining Room
Photo of an expansive traditional dining room in Miami with limestone floors, red walls and grey floor.
Photo of an expansive traditional dining room in Miami with limestone floors, red walls and grey floor.
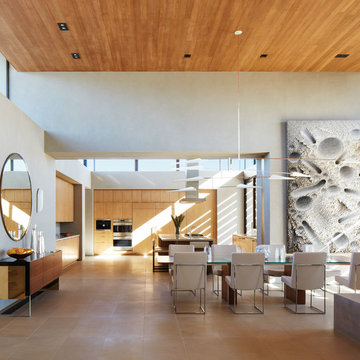
This 6,500-square-foot one-story vacation home overlooks a golf course with the San Jacinto mountain range beyond. The house has a light-colored material palette—limestone floors, bleached teak ceilings—and ample access to outdoor living areas.
Builder: Bradshaw Construction
Architect: Marmol Radziner
Interior Design: Sophie Harvey
Landscape: Madderlake Designs
Photography: Roger Davies
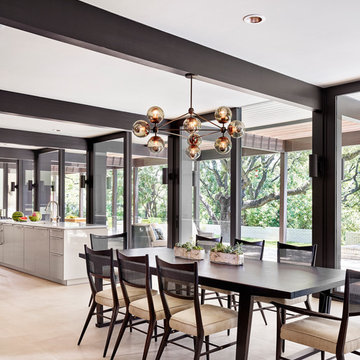
Casey Dunn Photography
Photo of a large contemporary kitchen/dining combo in Austin with limestone floors, no fireplace, white walls and beige floor.
Photo of a large contemporary kitchen/dining combo in Austin with limestone floors, no fireplace, white walls and beige floor.
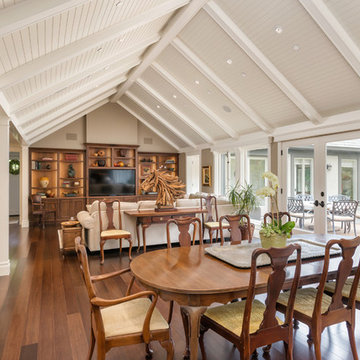
Charming Old World meets new, open space planning concepts. This Ranch Style home turned English Cottage maintains very traditional detailing and materials on the exterior, but is hiding a more transitional floor plan inside. The 49 foot long Great Room brings together the Kitchen, Family Room, Dining Room, and Living Room into a singular experience on the interior. By turning the Kitchen around the corner, the remaining elements of the Great Room maintain a feeling of formality for the guest and homeowner's experience of the home. A long line of windows affords each space fantastic views of the rear yard.
Nyhus Design Group - Architect
Ross Pushinaitis - Photography
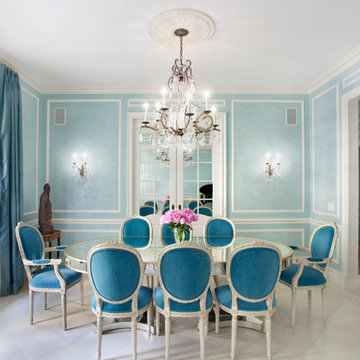
Linda Hall
Mid-sized separate dining room in New York with blue walls, limestone floors and no fireplace.
Mid-sized separate dining room in New York with blue walls, limestone floors and no fireplace.
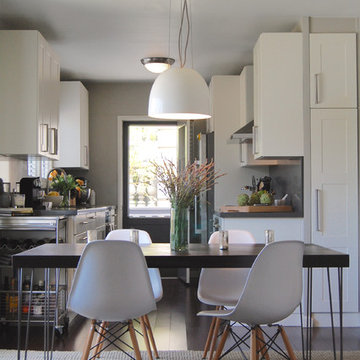
Dining Room with Custom Dining Table and Kitchen
This is an example of a small transitional kitchen/dining combo in Los Angeles with grey walls, bamboo floors and brown floor.
This is an example of a small transitional kitchen/dining combo in Los Angeles with grey walls, bamboo floors and brown floor.
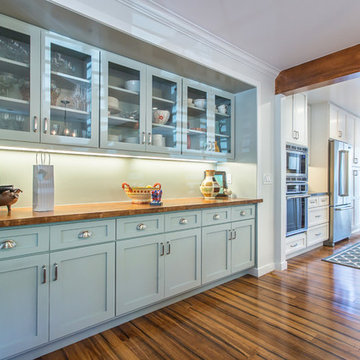
Photo by StudioCeja.com
Photo of a large traditional kitchen/dining combo in Los Angeles with bamboo floors, white walls and no fireplace.
Photo of a large traditional kitchen/dining combo in Los Angeles with bamboo floors, white walls and no fireplace.
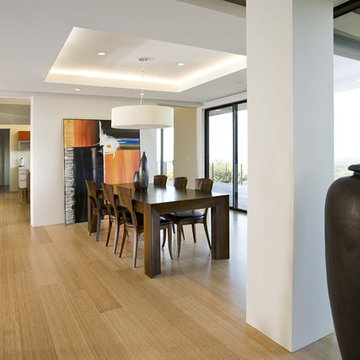
Design ideas for a contemporary open plan dining in San Francisco with bamboo floors.
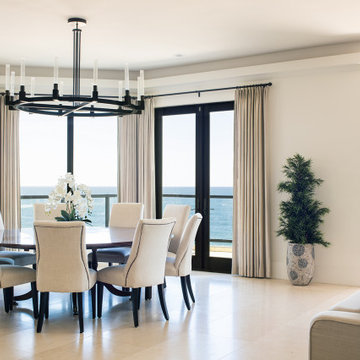
Causal nook with large round table with ocean view.
Inspiration for a large mediterranean kitchen/dining combo in Los Angeles with beige walls, limestone floors and beige floor.
Inspiration for a large mediterranean kitchen/dining combo in Los Angeles with beige walls, limestone floors and beige floor.

Basement Georgian kitchen with black limestone, yellow shaker cabinets and open and freestanding kitchen island. War and cherry marble, midcentury accents, leading onto a dining room.

Large kitchen/dining combo in San Francisco with limestone floors and exposed beam.
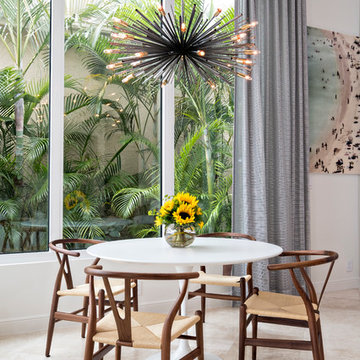
Breakfast Area
Design ideas for a mid-sized contemporary open plan dining in New York with white walls, no fireplace and limestone floors.
Design ideas for a mid-sized contemporary open plan dining in New York with white walls, no fireplace and limestone floors.
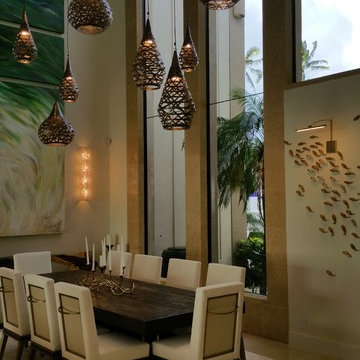
Inspiration for a large tropical open plan dining in Hawaii with beige walls, limestone floors and no fireplace.
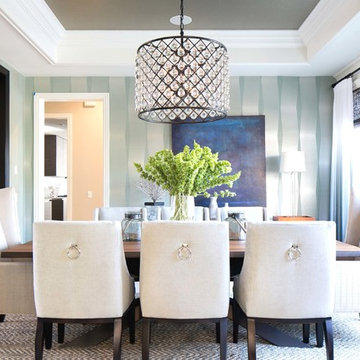
Design ideas for a mid-sized contemporary kitchen/dining combo in Orange County with blue walls, limestone floors and no fireplace.
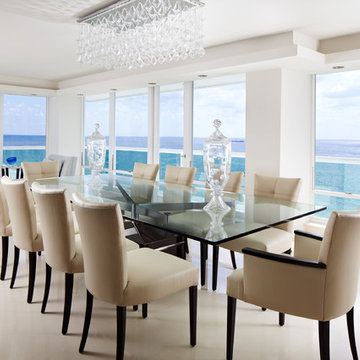
Sargent Architectural Photography
Photo of a mid-sized contemporary kitchen/dining combo in Miami with white walls, limestone floors and no fireplace.
Photo of a mid-sized contemporary kitchen/dining combo in Miami with white walls, limestone floors and no fireplace.
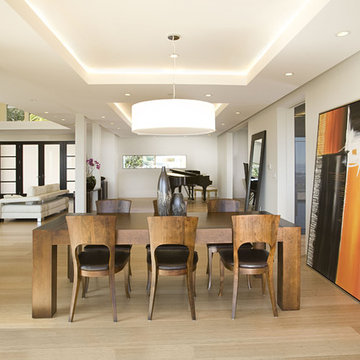
Inspiration for a contemporary open plan dining in San Francisco with bamboo floors.
Dining Room Design Ideas with Bamboo Floors and Limestone Floors
1
