Dining Room Design Ideas with Bamboo Floors and Plywood Floors
Refine by:
Budget
Sort by:Popular Today
1 - 20 of 2,083 photos

Large contemporary kitchen/dining combo in Other with white walls, plywood floors, brown floor and vaulted.
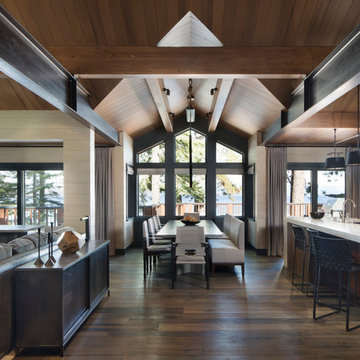
Paul Dyer Photo
This is an example of a country open plan dining in San Francisco with bamboo floors and brown floor.
This is an example of a country open plan dining in San Francisco with bamboo floors and brown floor.
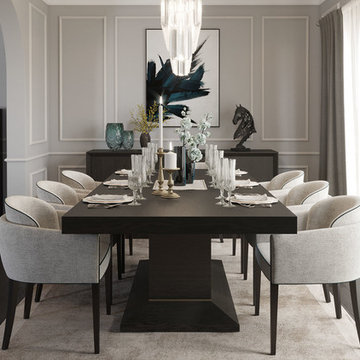
Here you can see the Beatrice dining table, the Taylor dining chair and the Wilson sideboard.
Design ideas for a mid-sized transitional separate dining room in London with grey walls, plywood floors and brown floor.
Design ideas for a mid-sized transitional separate dining room in London with grey walls, plywood floors and brown floor.
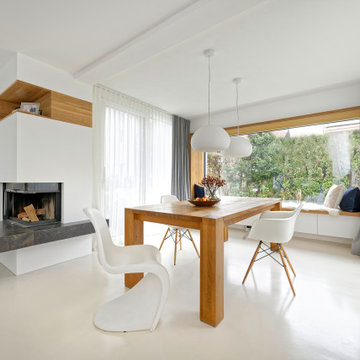
Wohn-Esszimmer mit Sitzfenster
Inspiration for a large contemporary open plan dining in Munich with white walls, plywood floors, a corner fireplace and beige floor.
Inspiration for a large contemporary open plan dining in Munich with white walls, plywood floors, a corner fireplace and beige floor.
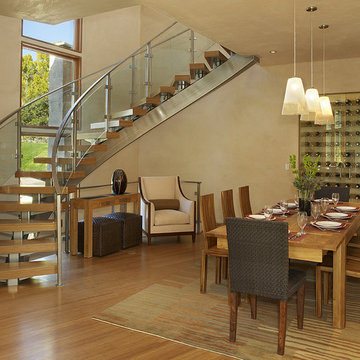
Jason Dewey Photography
Photo of a contemporary dining room in Denver with bamboo floors.
Photo of a contemporary dining room in Denver with bamboo floors.

Photo of a mid-sized modern open plan dining in Yokohama with white walls, plywood floors, no fireplace, beige floor, timber and planked wall panelling.
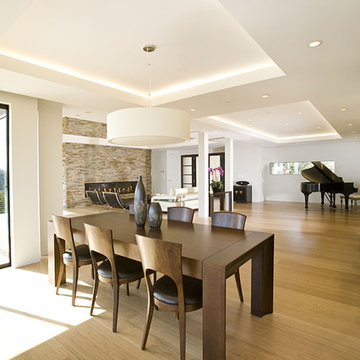
Design ideas for a contemporary open plan dining in San Francisco with bamboo floors.
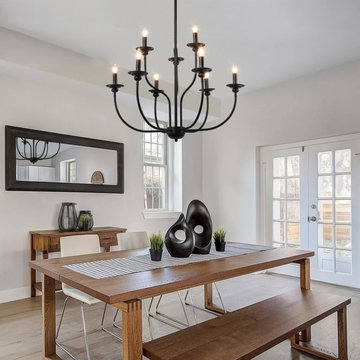
This elegant chandelier is especially designed to illuminate the heart of your bedroom, dining room or farmhouse styled places. Crafted of metal in a painted black finish, this design features 2-layer 3+6 candle-shaped bulb stems with dish cups, placed on 9 simply curved iron arms. It is compatible with all ceiling types including flat, sloped, slanted and vaulted ceilings.
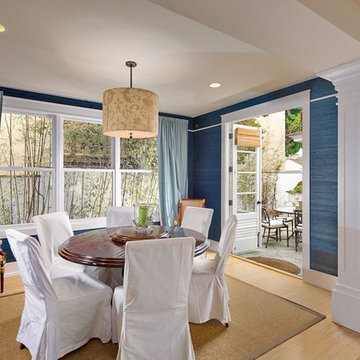
Joana Morrison
Mid-sized tropical open plan dining in Los Angeles with blue walls, bamboo floors and beige floor.
Mid-sized tropical open plan dining in Los Angeles with blue walls, bamboo floors and beige floor.

ダイニングキッチン
路地や庭に開放的な1階に対して、2、3階は大屋根に包まれたプライベートなスペースとしました。2階には大きなテーブルのある広いダイニングキッチンと、腰掛けたり寝転んだりできる「こあがり」、1段下がった「こさがり」、北庭に面した出窓ベンチといった緑を望める小さな居場所が分散しています。
写真:西川公朗
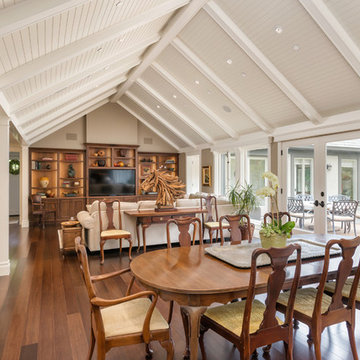
Charming Old World meets new, open space planning concepts. This Ranch Style home turned English Cottage maintains very traditional detailing and materials on the exterior, but is hiding a more transitional floor plan inside. The 49 foot long Great Room brings together the Kitchen, Family Room, Dining Room, and Living Room into a singular experience on the interior. By turning the Kitchen around the corner, the remaining elements of the Great Room maintain a feeling of formality for the guest and homeowner's experience of the home. A long line of windows affords each space fantastic views of the rear yard.
Nyhus Design Group - Architect
Ross Pushinaitis - Photography
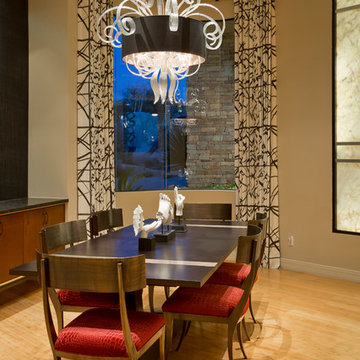
Contemporary Dining Room in Mountainside home with black and white drapery, contemporary blown glass chandelier, metal klismos chairs, Macadamia walls, and a White Onyx wall. Jason Roehner Photography, Joseph Jeup, Jeup, Cyan Design, Bernhardt, Maxwell Fabric, Kravet, Lee Jofa, Groundworks, Kelly Wearstler,
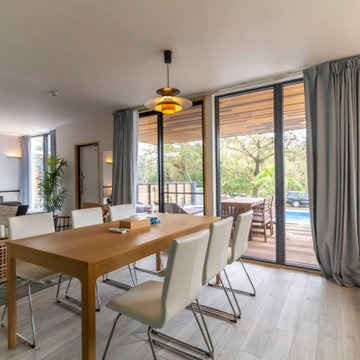
ダイニング
Inspiration for an industrial open plan dining in Tokyo with white walls, plywood floors, white floor, wallpaper and wallpaper.
Inspiration for an industrial open plan dining in Tokyo with white walls, plywood floors, white floor, wallpaper and wallpaper.
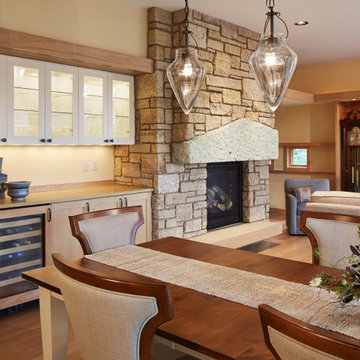
Less is more in this home snuggled on the bluffs overlooking St. Croix River Valley. LiLu introduced an intentionally limited, neutral palette. While at the same time, strategic pops of our client’s favorite colors and patterns create a timeless aesthetic to the space. The quiet, simplicity of the furnishings and fabrics effortlessly invite the river view inside and emphasize the clean-lined architecture built by SALA Architects. With a nod to a cozy cottage, this home offers the ideal spot to enjoy the beautiful outdoors from the comfortable indoors.
-----
Project designed by Minneapolis interior design studio LiLu Interiors. They serve the Minneapolis-St. Paul area including Wayzata, Edina, and Rochester, and they travel to the far-flung destinations that their upscale clientele own second homes in.
-----
For more about LiLu Interiors, click here: https://www.liluinteriors.com/
-----
To learn more about this project, click here:
https://www.liluinteriors.com/blog/portfolio-items/quiet-comfort/
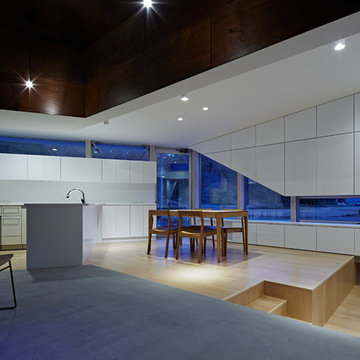
前面からのプライバシーに配慮し、居場所ごとに床レベルと開口高さを変えています。それぞれの居場所から田園風景を切り取った開口です。壁面は全て収納です。
Small contemporary open plan dining in Other with white walls, plywood floors, no fireplace and brown floor.
Small contemporary open plan dining in Other with white walls, plywood floors, no fireplace and brown floor.

Little River Cabin Airbnb
Design ideas for a mid-sized midcentury dining room in New York with beige walls, plywood floors, beige floor, exposed beam and wood walls.
Design ideas for a mid-sized midcentury dining room in New York with beige walls, plywood floors, beige floor, exposed beam and wood walls.
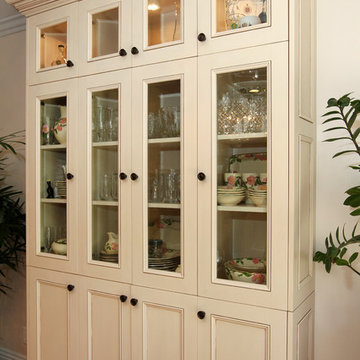
We were honored to be asked by this recently retired aerospace employee and soon to be retired physician’s assistant to design and remodel their kitchen and dining area. Since they love to cook – they felt that it was time for them to get their dream kitchen. They knew that they wanted a traditional style complete with glazed cabinets and oil rubbed bronze hardware. Also important to them were full height cabinets. In order to get them we had to remove the soffits from the ceiling. Also full height is the glass backsplash. To create a kitchen designed for a chef you need a commercial free standing range but you also need a lot of pantry space. There is a dual pull out pantry with wire baskets to ensure that the homeowners can store all of their ingredients. The new floor is a caramel bamboo.

Little River Cabin Airbnb
Inspiration for a mid-sized midcentury dining room in New York with beige walls, plywood floors, beige floor, exposed beam and wood walls.
Inspiration for a mid-sized midcentury dining room in New York with beige walls, plywood floors, beige floor, exposed beam and wood walls.
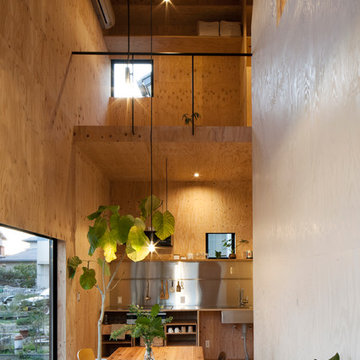
Photo : Kai Nakamura
Design ideas for a small contemporary kitchen/dining combo in Other with plywood floors.
Design ideas for a small contemporary kitchen/dining combo in Other with plywood floors.
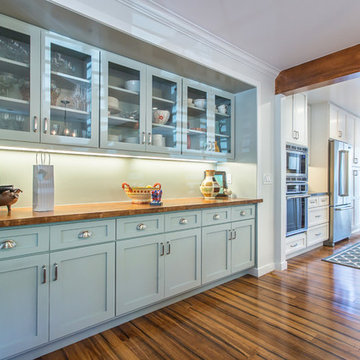
Photo by StudioCeja.com
Photo of a large traditional kitchen/dining combo in Los Angeles with bamboo floors, white walls and no fireplace.
Photo of a large traditional kitchen/dining combo in Los Angeles with bamboo floors, white walls and no fireplace.
Dining Room Design Ideas with Bamboo Floors and Plywood Floors
1