Dining Room Design Ideas with Bamboo Floors
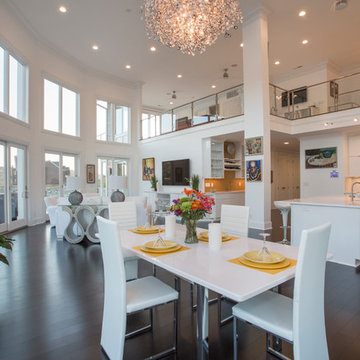
This gorgeous Award-Winning custom built home was designed for its views of the Ohio River, but what makes it even more unique is the contemporary, white-out interior.
On entering the home, a 19' ceiling greets you and then opens up again as you travel down the entry hall into the large open living space. The back wall is largely made of windows on the house's curve, which follows the river's bend and leads to a wrap-around IPE-deck with glass railings.
The master suite offers a mounted fireplace on a glass ceramic wall, an accent wall of mirrors with contemporary sconces, and a wall of sliding glass doors that open up to the wrap around deck that overlooks the Ohio River.
The Master-bathroom includes an over-sized shower with offset heads, a dry sauna, and a two-sided mirror for double vanities.
On the second floor, you will find a large balcony with glass railings that overlooks the large open living space on the first floor. Two bedrooms are connected by a bathroom suite, are pierced by natural light from openings to the foyer.
This home also has a bourbon bar room, a finished bonus room over the garage, custom corbel overhangs and limestone accents on the exterior and many other modern finishes.
Photos by Grupenhof Photography

This is an example of an expansive transitional separate dining room in Atlanta with grey walls, bamboo floors, vaulted and decorative wall panelling.

Design ideas for a large scandinavian dining room in Dusseldorf with grey walls, bamboo floors, a hanging fireplace, a metal fireplace surround, brown floor, wallpaper and wallpaper.
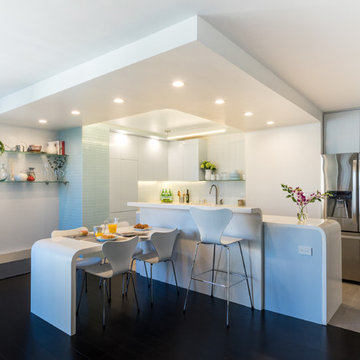
View of the newly opened up kitchen in this upper story apartment. The dark brown bamboo flooring contrasts with the light glossy finishes of the kitchen. Curved corian counters, blue-gray lacquered cabinets, and glass and porcelain tile give the kitchen an ethereal feel.
Photo by Heidi Solander
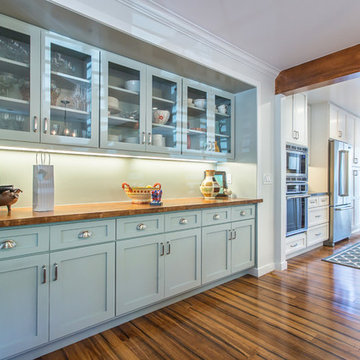
Photo by StudioCeja.com
Photo of a large traditional kitchen/dining combo in Los Angeles with bamboo floors, white walls and no fireplace.
Photo of a large traditional kitchen/dining combo in Los Angeles with bamboo floors, white walls and no fireplace.
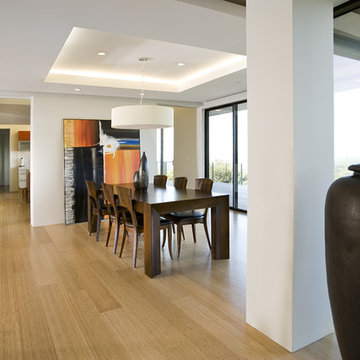
This is an example of a mid-sized contemporary kitchen/dining combo in San Francisco with bamboo floors and white walls.
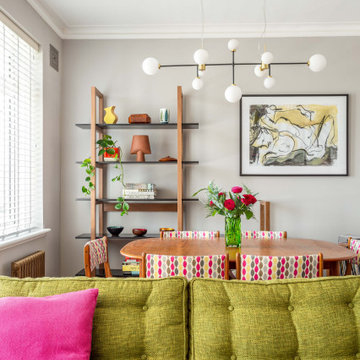
Mid century table and chairs with teak shelving, modern chandelier and vintage art works
Photo of a mid-sized eclectic open plan dining in Sussex with grey walls, bamboo floors and brown floor.
Photo of a mid-sized eclectic open plan dining in Sussex with grey walls, bamboo floors and brown floor.
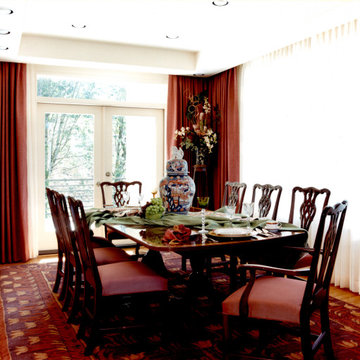
The Dining Room was the one room where the design went in a transitional direction as we needed to incorporate a much-loved family heirloom: the dining set.
We "anchored" table and chairs on a beautiful Turkish rug in burgundy and yellow tones.
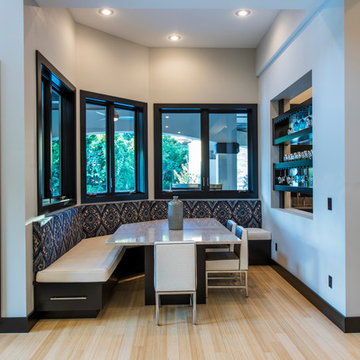
Design ideas for a mid-sized modern kitchen/dining combo in Other with grey walls and bamboo floors.
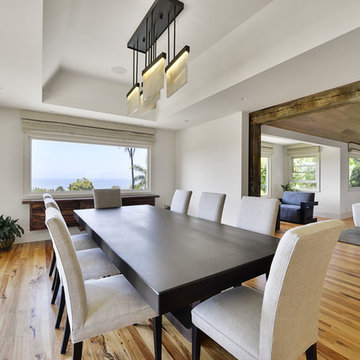
Large contemporary kitchen/dining combo in Orange County with white walls, bamboo floors, no fireplace and beige floor.
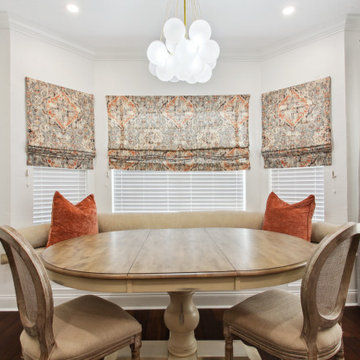
Custom banquet seat roman shades and cushion with storage.
Mid-sized eclectic dining room in New Orleans with white walls, bamboo floors and brown floor.
Mid-sized eclectic dining room in New Orleans with white walls, bamboo floors and brown floor.
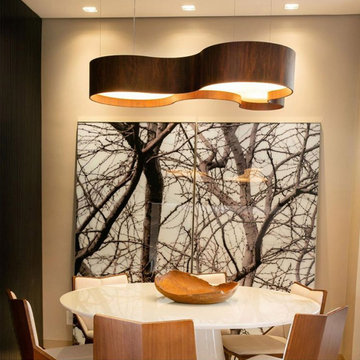
New #contemporary #designs #lights #light #lightdesign #interiordesign #couches #interiordesigner #interior #architecture #mainlinepa #montco #makeitmontco #conshy #balacynwyd #gladwynepa #home #designinspiration #manayunk #flowers #nature #philadelphia #chandelier #pendants #detailslighting #furniture #chairs #vintage
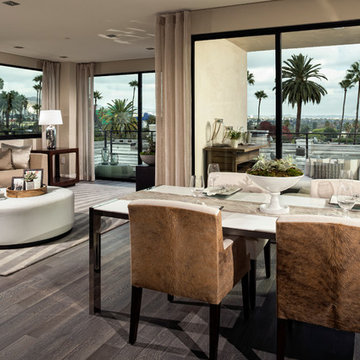
432 Oakhurst Living/Dining Room - Penthouse Unit. Amazing Views.
Inspiration for a large contemporary open plan dining in Los Angeles with beige walls, bamboo floors and no fireplace.
Inspiration for a large contemporary open plan dining in Los Angeles with beige walls, bamboo floors and no fireplace.
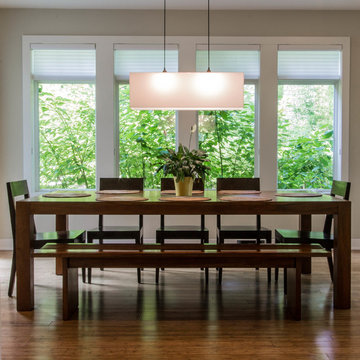
Mid-sized arts and crafts kitchen/dining combo in New York with white walls and bamboo floors.
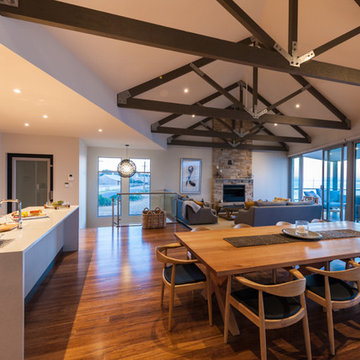
The upstairs living area features raftered ceilings and a wood burning fireplace constructed of local stone. This beach house is for year-round enjoyment.
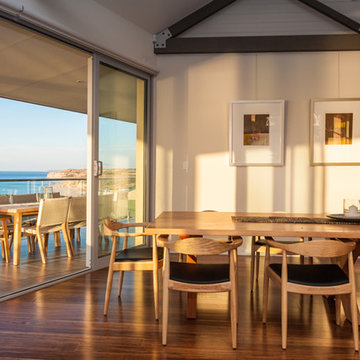
The oversized dining table was custom made of solid oak to seat 10. The outdoor dining setting iis n solid teak and woven chairs.
Inspiration for a large beach style open plan dining in Adelaide with white walls, bamboo floors and a stone fireplace surround.
Inspiration for a large beach style open plan dining in Adelaide with white walls, bamboo floors and a stone fireplace surround.
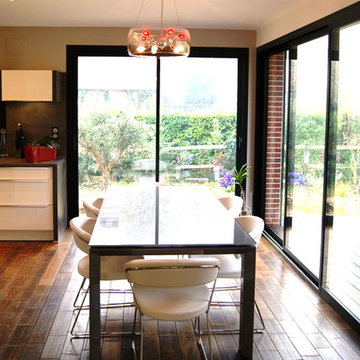
les ateliers d'Avre & d'Iton
Large contemporary open plan dining in Le Havre with bamboo floors, white walls and brown floor.
Large contemporary open plan dining in Le Havre with bamboo floors, white walls and brown floor.
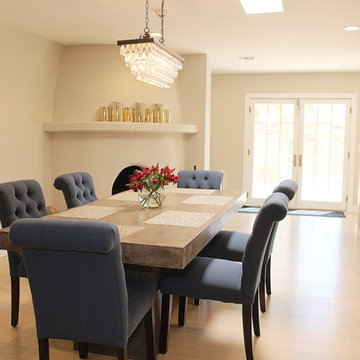
Photo of a mid-sized modern open plan dining in Phoenix with beige walls, a corner fireplace, beige floor, bamboo floors and a stone fireplace surround.
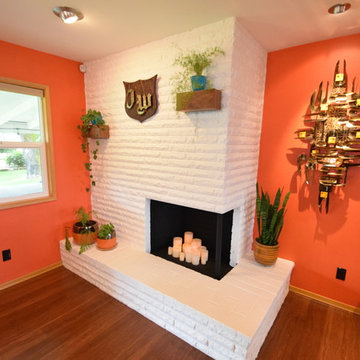
Round shapes and walnut woodwork pull the whole space together. The sputnik shapes in the rug are mimicked in the Living Room light sconces and the artwork on the wall near the Entry Door. The Pantry Door pulls the circular and walnut together as well.
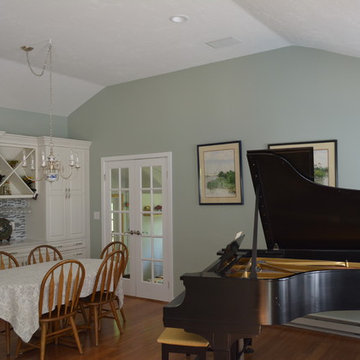
J.E.P. Contracting INC.
This is an example of a large transitional dining room in Boston with green walls and bamboo floors.
This is an example of a large transitional dining room in Boston with green walls and bamboo floors.
Dining Room Design Ideas with Bamboo Floors
1